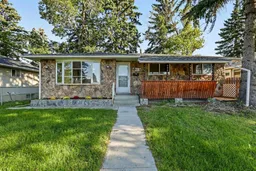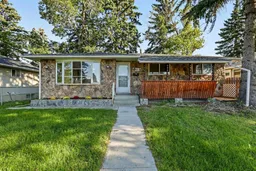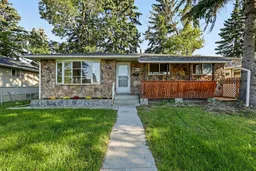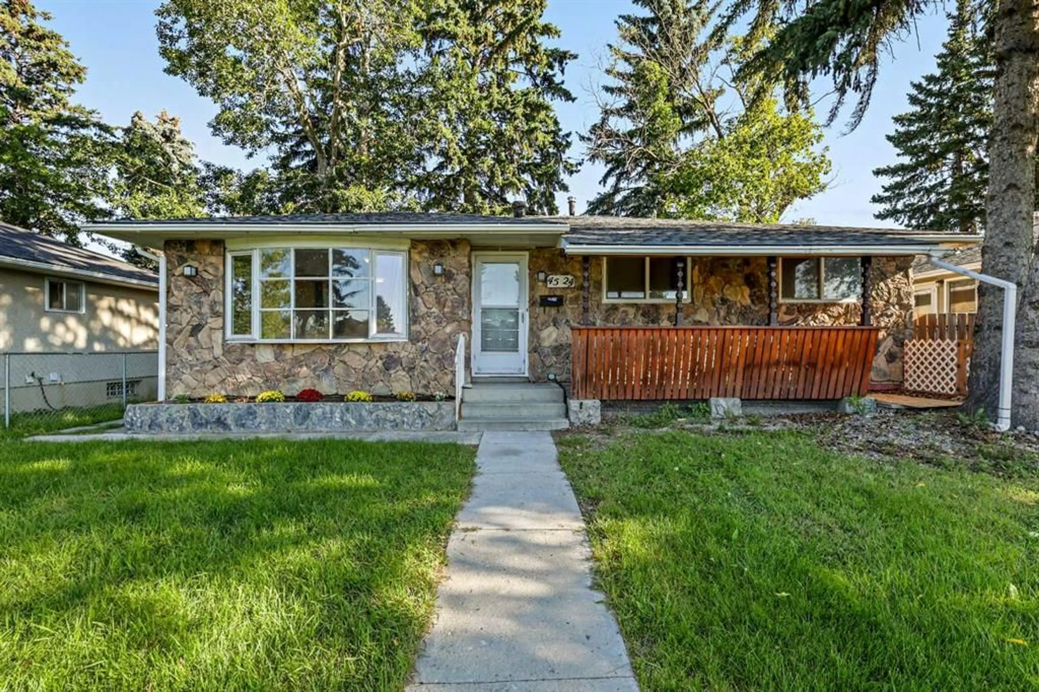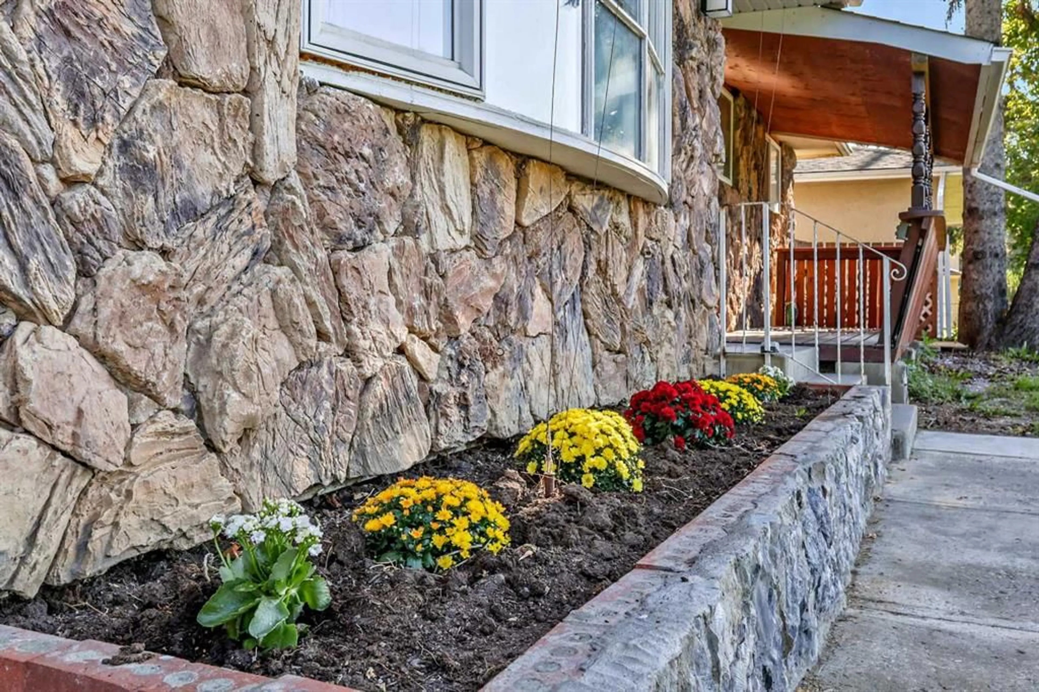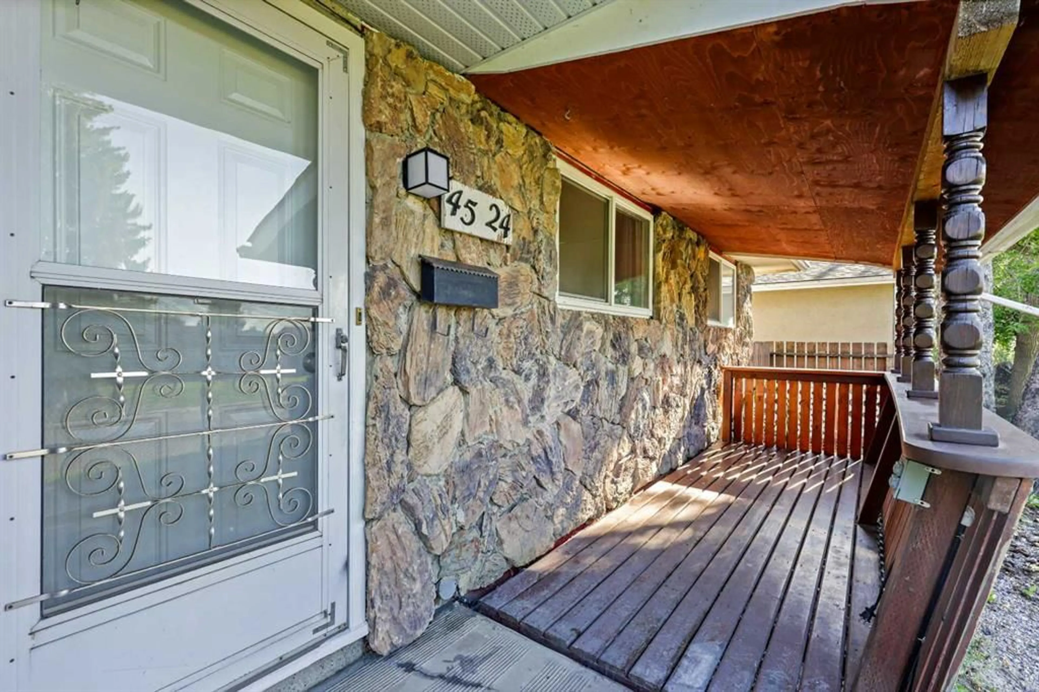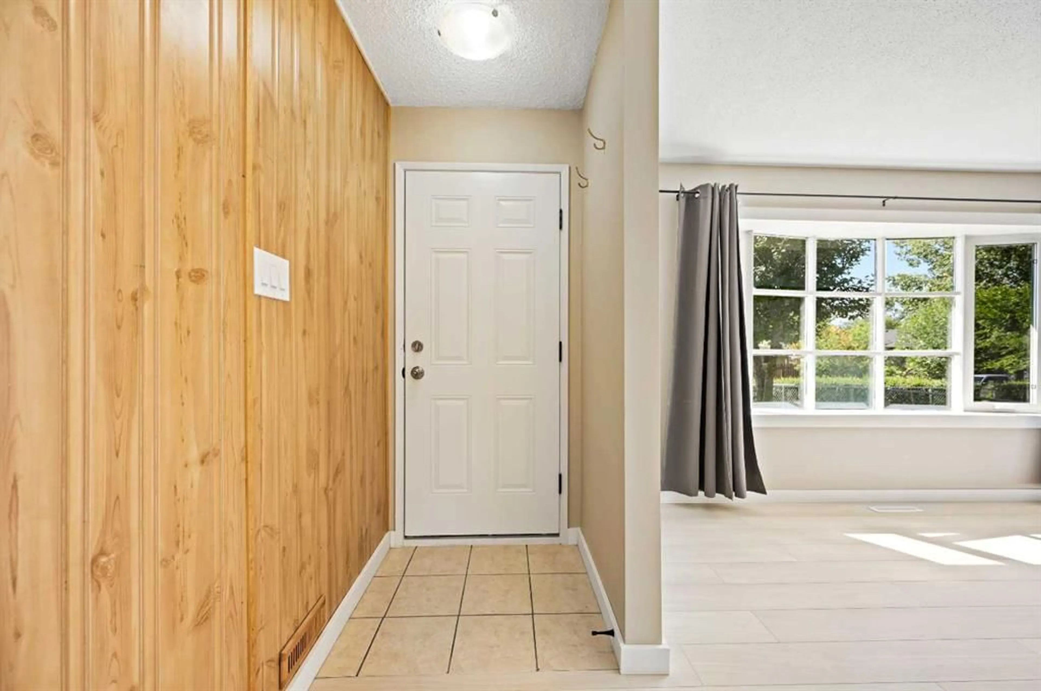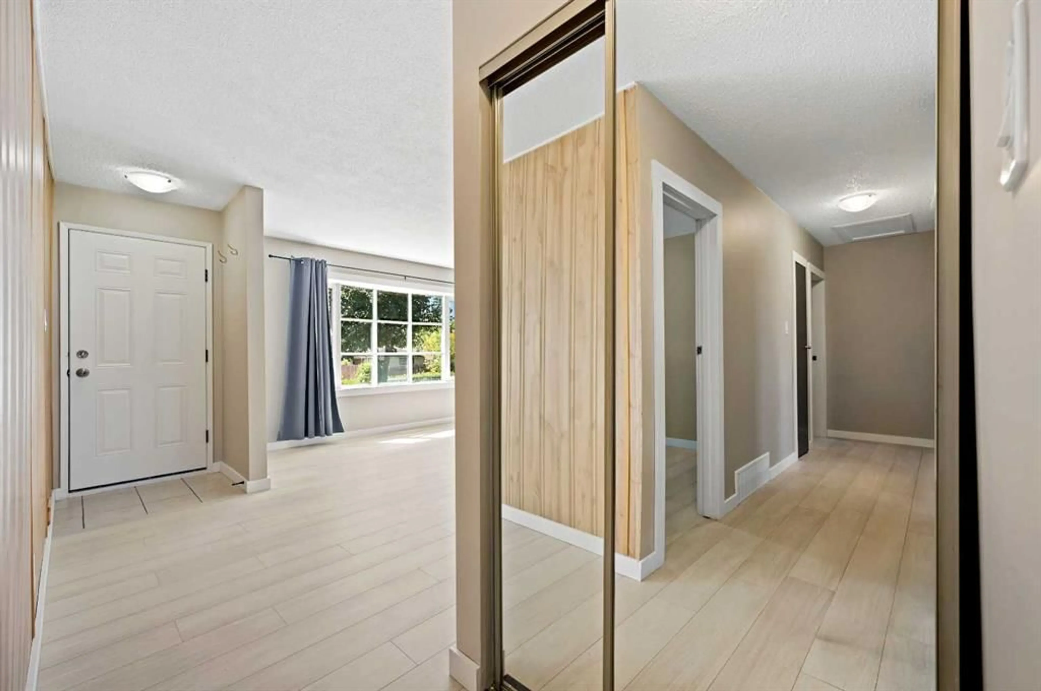4524 Fordham Cres, Calgary, Alberta T2A 2A3
Contact us about this property
Highlights
Estimated valueThis is the price Wahi expects this property to sell for.
The calculation is powered by our Instant Home Value Estimate, which uses current market and property price trends to estimate your home’s value with a 90% accuracy rate.Not available
Price/Sqft$404/sqft
Monthly cost
Open Calculator
Description
Welcome to 4524 Fordham Crescent SE — an extensively updated, move-in-ready bungalow that beautifully combines mid-century charm with modern comfort. Refreshed top to bottom in 2025, this home showcases brand-new vinyl plank flooring, fresh paint, new baseboards, and significant mechanical upgrades, including a new high-efficiency furnace (2025, with warranty) and a new electrical panel and breakers (2025) for peace of mind and long-term reliability. The bright, open-concept living and dining area is filled with natural light from the large front window, creating a warm, inviting space for family and friends. The upgraded kitchen offers granite countertops, a butcher-block accent, stainless steel appliances, and ample cabinetry — a perfect blend of style and function. The main level features three bedrooms and an updated 4-piece bathroom with a jetted tub, while subtle wood paneling accents and thoughtful updates add warmth and character. The undeveloped basement (1,120 sq. ft.) is pre-framed for two additional bedrooms, providing endless potential to expand your living space — whether for a recreation area, or gym. The oversized detached garage (24'9" × 23'11", nearly 600 sq. ft.) is a true highlight — ventilated, heated-ready with a gas line, and complete with a wood-burning stove (as-is). It also features new stone siding (2025) and 9’8” ceilings, making it ideal for car enthusiasts, tradespeople, or anyone seeking a workshop or creative space. This garage is truly a must-see to appreciate. There’s also ample RV parking and a long driveway for multiple vehicles or trailers. Outside, enjoy a private backyard oasis framed by mature pine trees — perfect for relaxing or hosting summer barbecues. Stone siding continues around the exterior for a cohesive, timeless look that enhances curb appeal. With extensive updates, modernized finishes, and a standout garage rarely found in this price range, this home offers incredible value in a quiet, established neighborhood. Move-in ready, modernized, and mechanically sound — 4524 Fordham Crescent SE is the complete package. An excellent family home in a quiet location.
Property Details
Interior
Features
Main Floor
Living Room
14`4" x 13`10"Kitchen With Eating Area
11`3" x 10`11"Dining Room
9`11" x 8`2"Bedroom - Primary
11`11" x 10`11"Exterior
Parking
Garage spaces 2
Garage type -
Other parking spaces 0
Total parking spaces 2
Property History
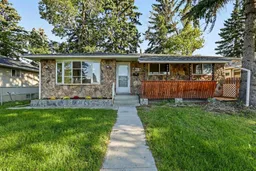 38
38