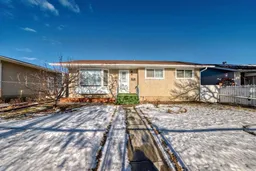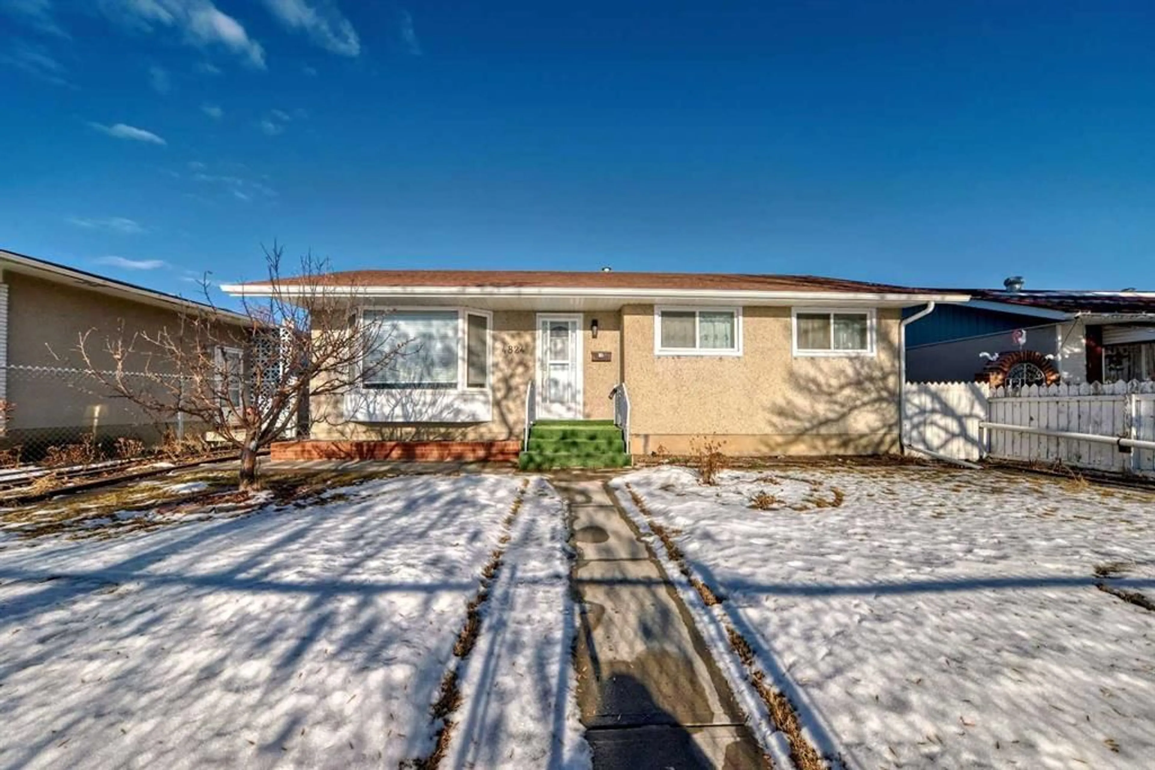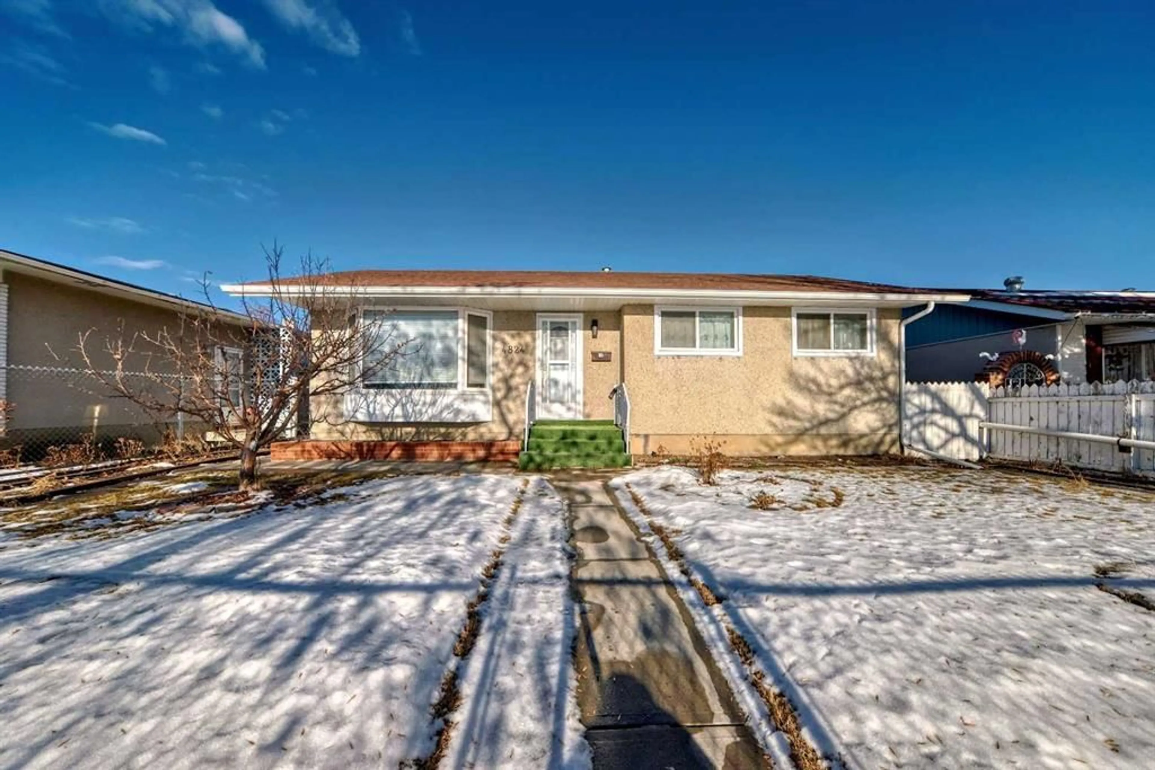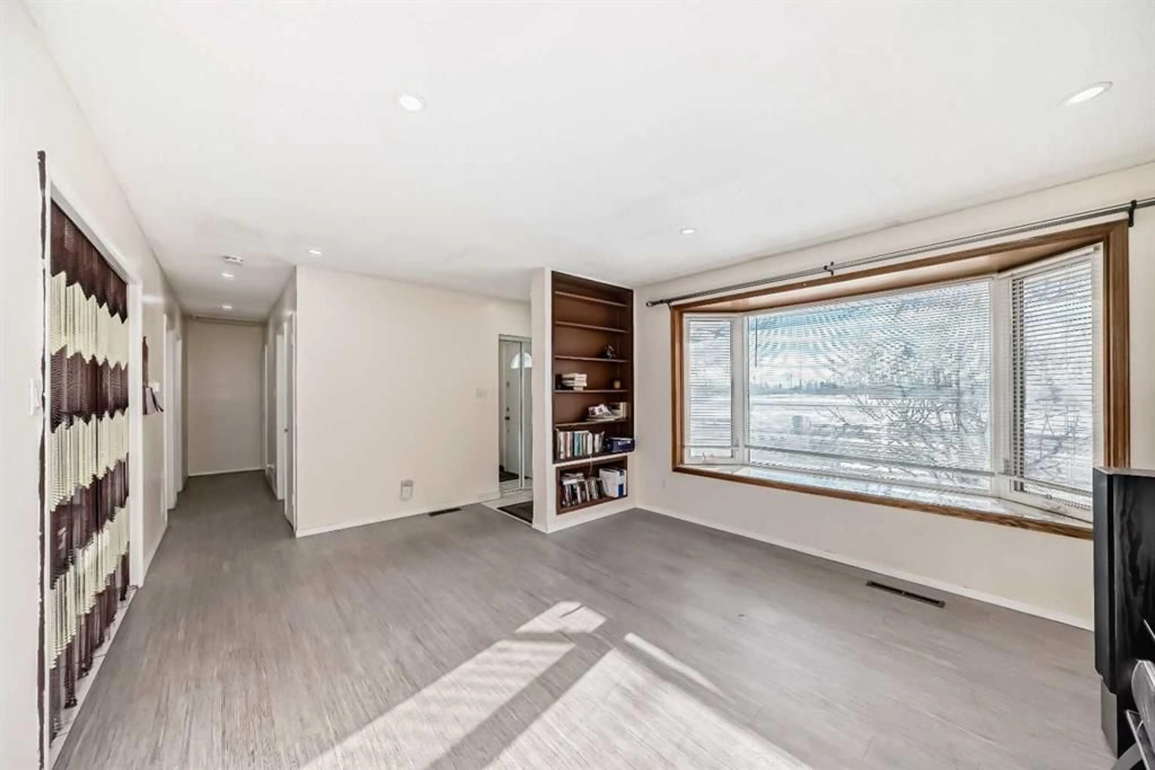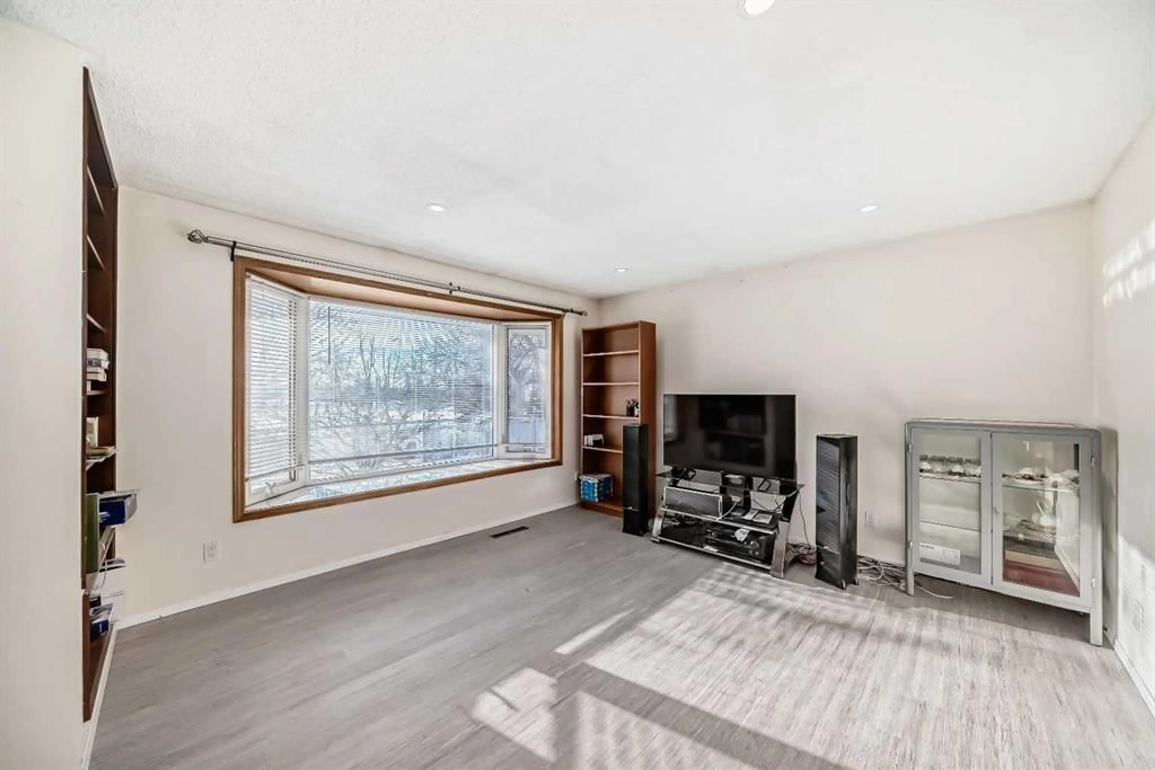4824 8 Ave, Calgary, Alberta T2A 0A9
Contact us about this property
Highlights
Estimated ValueThis is the price Wahi expects this property to sell for.
The calculation is powered by our Instant Home Value Estimate, which uses current market and property price trends to estimate your home’s value with a 90% accuracy rate.Not available
Price/Sqft$585/sqft
Est. Mortgage$2,383/mo
Tax Amount (2024)$2,490/yr
Days On Market38 days
Total Days On MarketWahi shows you the total number of days a property has been on market, including days it's been off market then re-listed, as long as it's within 30 days of being off market.120 days
Description
Charming 3+2 -bedroom bungalow with an illegal basement suite, open floor plan and an oversized double detached garage. This home has been totally renavated few years ago with new vinyl windows, New Vinyl Plank flooring throughout, New shingles (roof) and new kitchens cabinets and quartz counterops & stylish mosaic backsplash on both kitchens. The 4-pcs bathroom has also been updated. The property includes a separate entrance leading to an illegal 2-bedroom basement suite, complete with a large family room, second kitchen, shared laundry, and a 4 pcs bathroom. Enjoy a large maintenance free backyard , Conveniently located within walking distance to schools, playgrounds, shopping, transportation, and across from Calgary public Library,. A fantastic turnkey opportunity for first-time homebuyers and investors. Book your showing today!
Property Details
Interior
Features
Main Floor
Entrance
3`10" x 9`9"Living Room
13`8" x 12`10"Kitchen
15`3" x 10`0"Pantry
3`4" x 2`0"Exterior
Features
Parking
Garage spaces 2
Garage type -
Other parking spaces 2
Total parking spaces 4
Property History
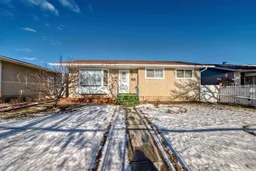 36
36