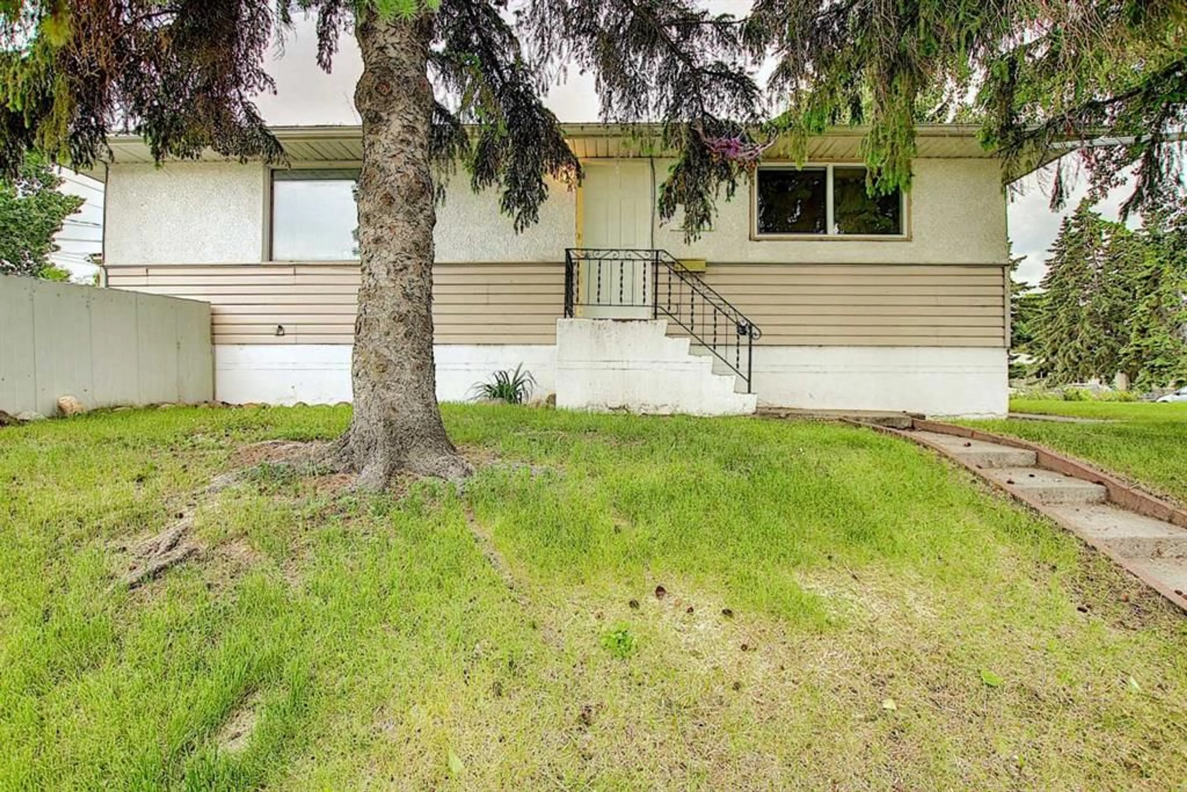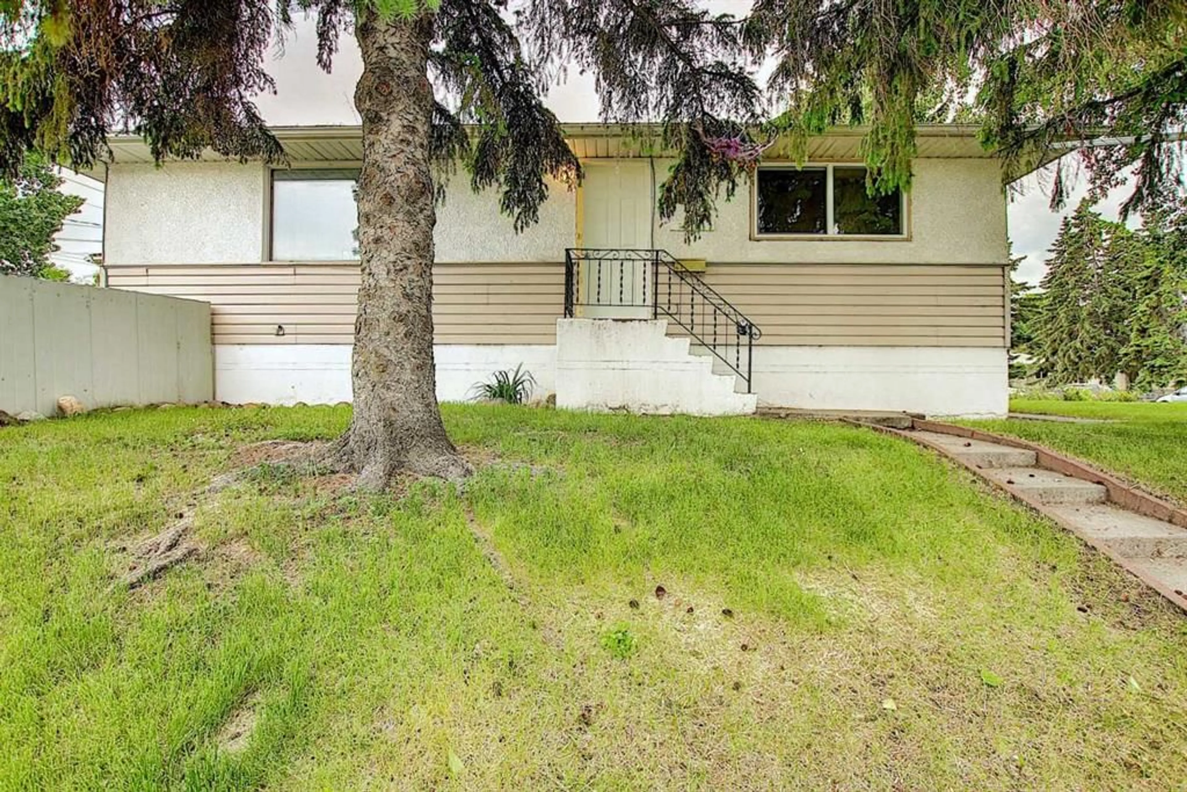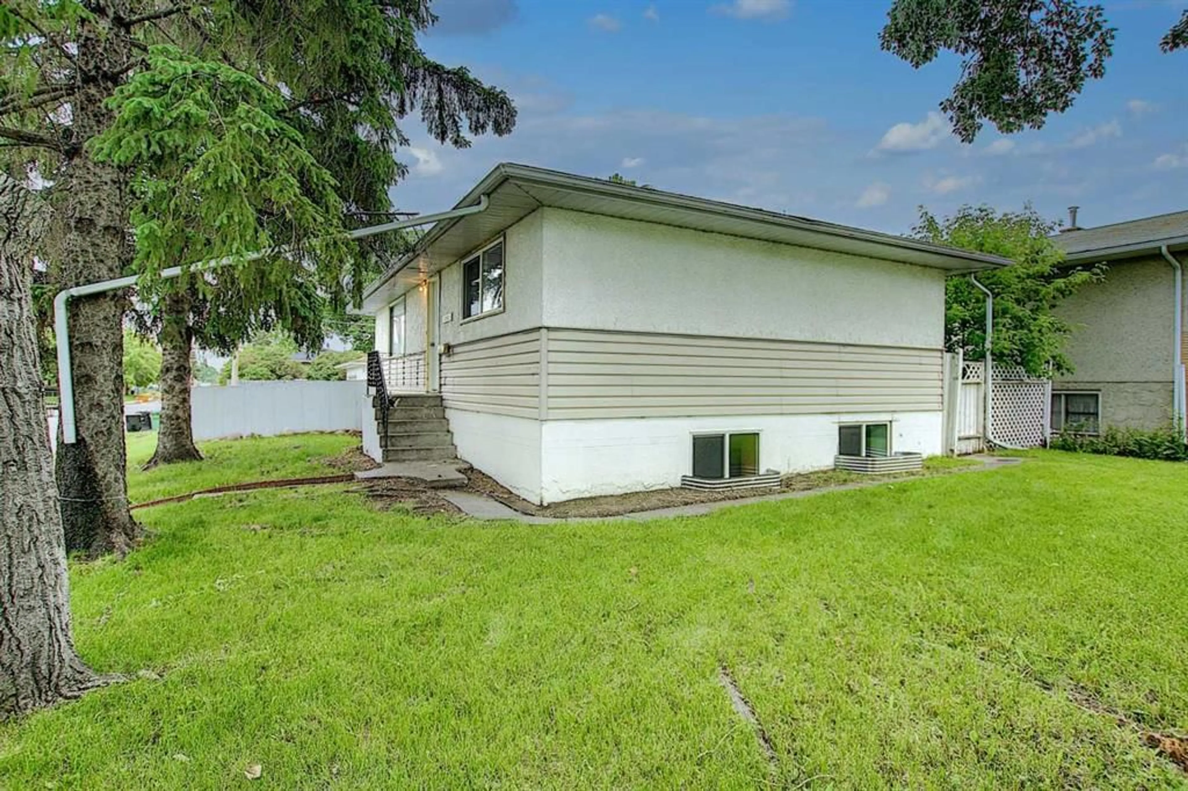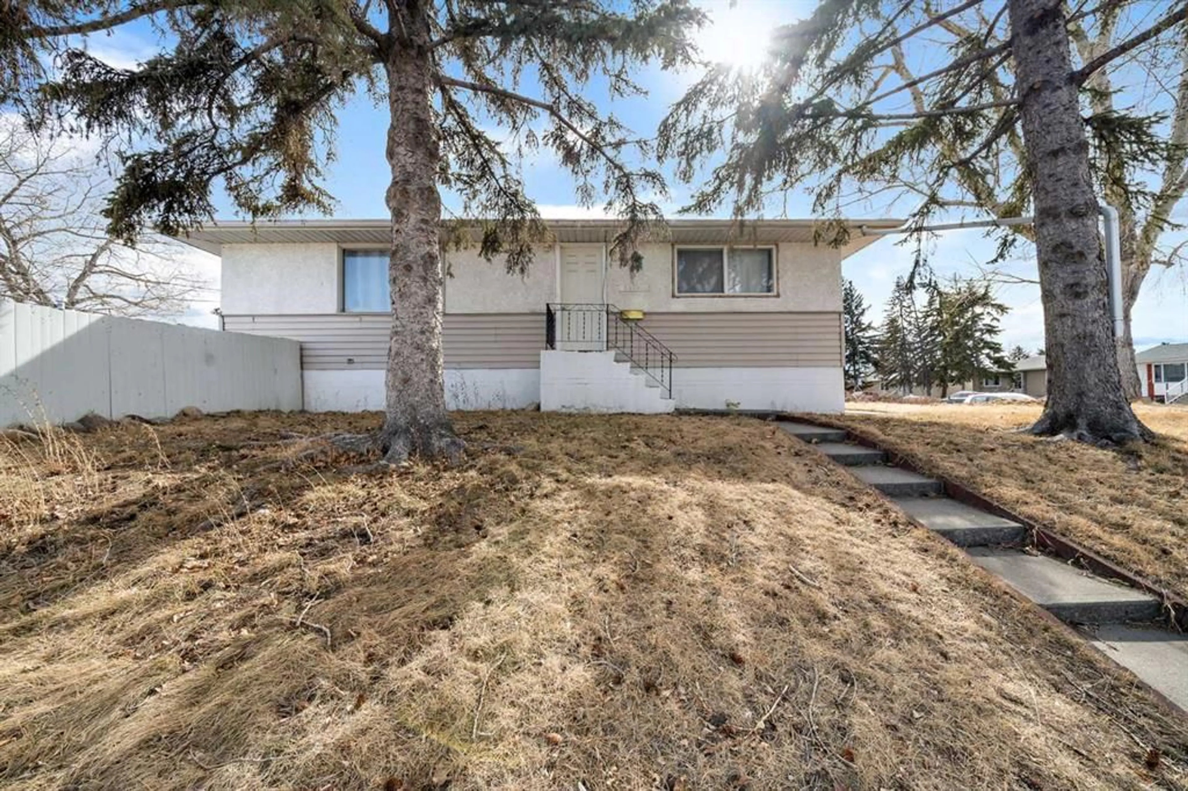2202 41 St, Calgary, Alberta T2B 1C7
Contact us about this property
Highlights
Estimated ValueThis is the price Wahi expects this property to sell for.
The calculation is powered by our Instant Home Value Estimate, which uses current market and property price trends to estimate your home’s value with a 90% accuracy rate.Not available
Price/Sqft$656/sqft
Est. Mortgage$2,555/mo
Tax Amount (2024)$2,587/yr
Days On Market46 days
Description
INVESTOR, BUILDER, AND DEVELOPER ALERT! Don’t miss out on this exceptional opportunity to own a rare corner lot with a back lane, measuring 50 x 121.99 ft (15.23 x 37.18 meters) and zoned RC-G in a highly sought-after area. The lot size is approximately 6,092 sq. ft. (571 m²) in total. Whether you’re ready to develop or looking for a property to hold, this is the perfect investment! This fantastic home offers incredible income potential with a LEGAL basement suite featuring a separate entrance for privacy and convenience. Upstairs, you’ll find a spacious 2-bedroom, 1-bathroom layout, while the lower level offers a fully self-contained 2-bedroom, 1-bathroom —ideal for tenants or guests. Both units share access to a laundry area, adding extra convenience for the tenants. Enjoy the bright and welcoming sunroom, perfect for year-round relaxation, and a large, beautifully landscaped yard providing plenty of space for outdoor activities. The oversized, heated garage offers additional storage or workspace. The potential is limitless – you can apply for a Development Permit (DP) to build a 4-plex with legal suites, offering a total of 8 units (subject to City of Calgary approval). The location is prime, just 1 block from 17 Ave, putting you in the heart of a vibrant neighborhood with close access to public transit, schools, restaurants, and shopping. With huge growth potential and the opportunity for strong rental income, this is a fantastic buy, rent, and hold opportunity. Don’t wait—secure your future development project in this prime area today!
Property Details
Interior
Features
Main Floor
Living Room
16`1" x 9`11"Sunroom/Solarium
12`8" x 13`4"Entrance
7`2" x 4`7"Bedroom - Primary
13`8" x 9`5"Exterior
Features
Parking
Garage spaces 1
Garage type -
Other parking spaces 3
Total parking spaces 4
Property History
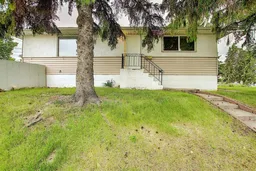 34
34
