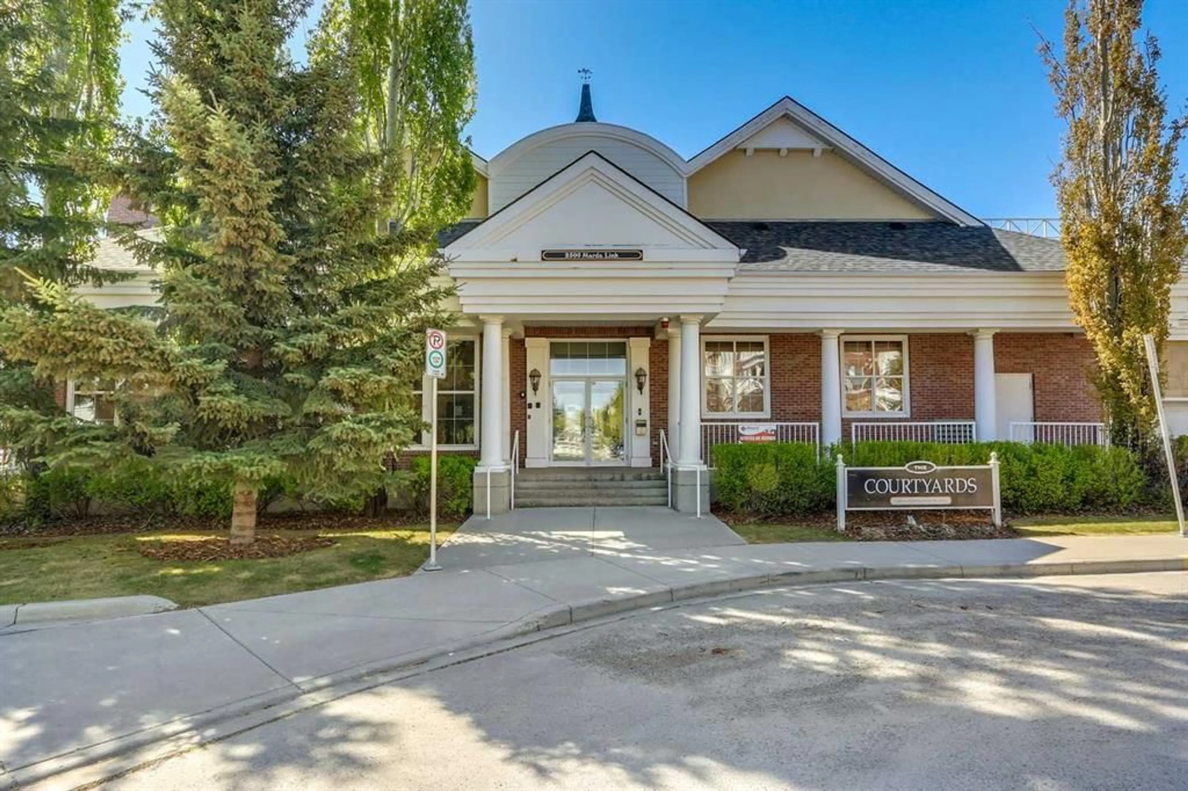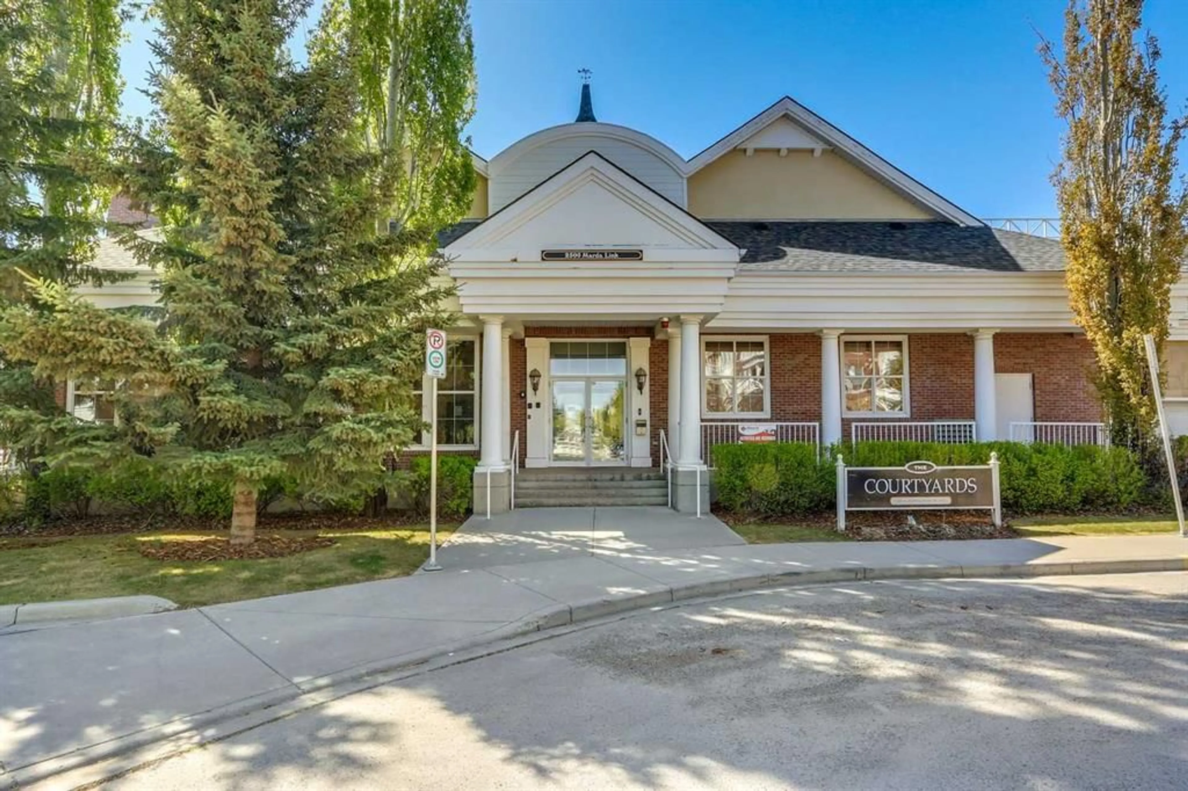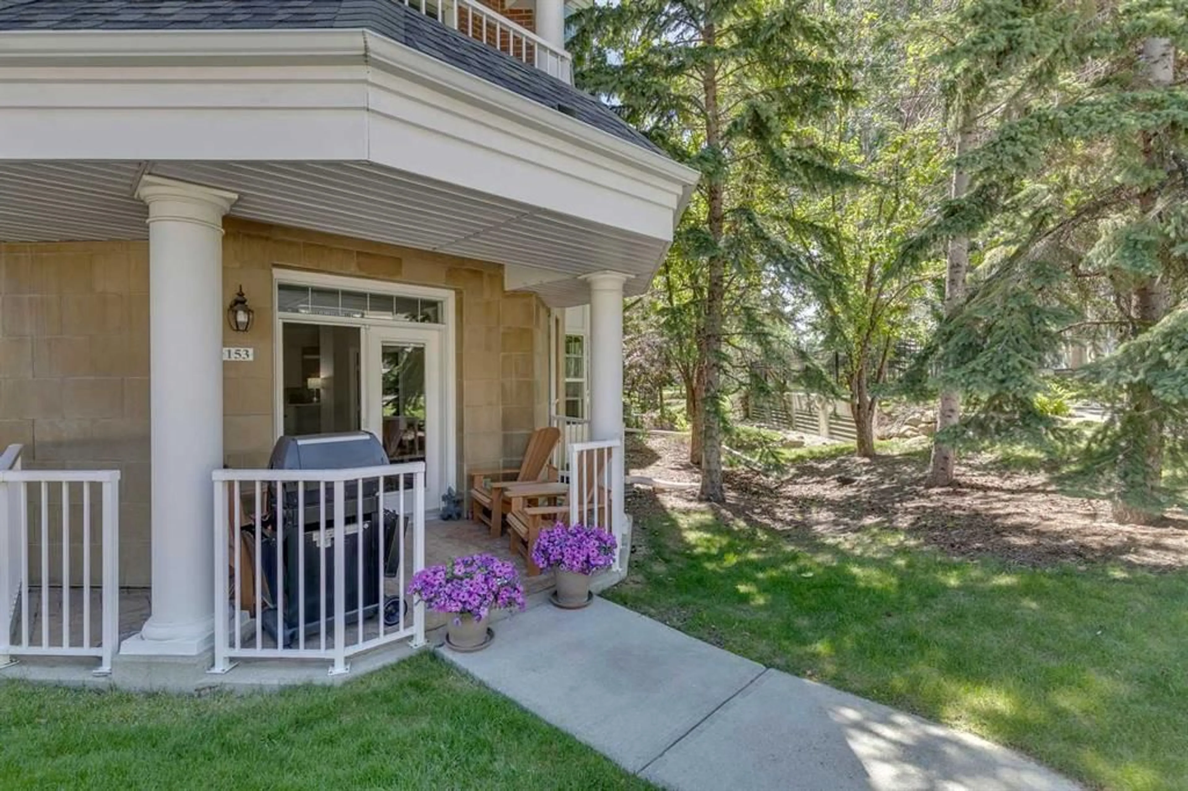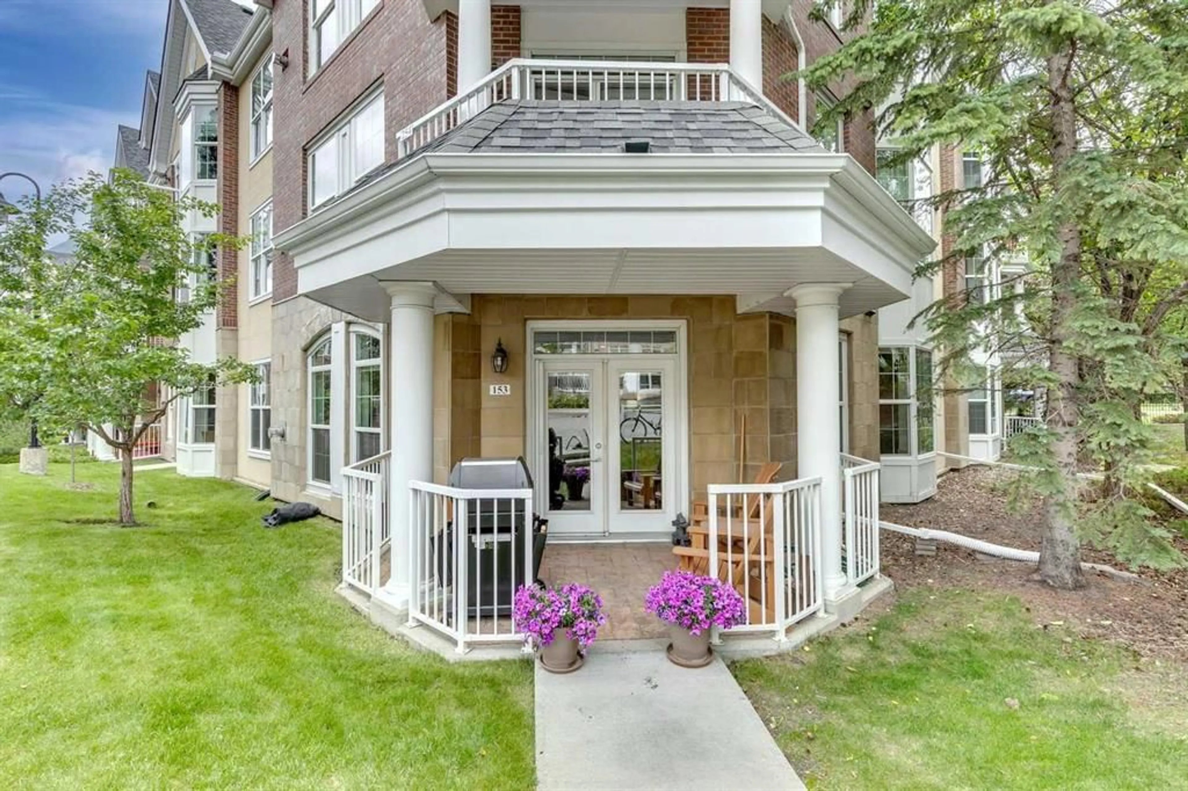3000 Marda Link #153, Calgary, Alberta T2T 6C8
Contact us about this property
Highlights
Estimated valueThis is the price Wahi expects this property to sell for.
The calculation is powered by our Instant Home Value Estimate, which uses current market and property price trends to estimate your home’s value with a 90% accuracy rate.Not available
Price/Sqft$483/sqft
Monthly cost
Open Calculator
Description
Welcome to this beautifully renovated condo just steps away from vibrant shops and restaurants in Marda Loop! This bright and stylish west-facing condo offers 1407 square feet of thoughtfully designed, open-concept living space with modern upgrades throughout. Best of all, it's a ground floor unit for all you pet owners. The kitchen is a showstopper, featuring granite countertops, stainless steel appliances, updated cabinetry, breakfast bar, and a designated dining area perfect for entertaining. The spacious living room is warm and welcoming, complete with vinyl plank flooring, a cozy corner gas fireplace, and garden doors that lead to a covered, west-facing patio with a gas BBQ hookup—ideal for summer evenings. The large primary bedroom offers a walk-through closet and a beautiful 3-piece ensuite. A spacious den, second bedroom, and stunning 4-piece bath add great comfort and flexibility for guests. Additional features include 9 foot ceilings, french doors, in-suite laundry room, and quality finishings that give the entire home a like-new feel. This unit includes two underground parking stalls, one large storage locker, and access to exceptional building amenities. The complex is adult only (18+) and offers a fitness centre, indoor pool, access to 2 guest suites, games and recreation room with kitchen, car wash bay, and more. Located in one of Calgary’s most desirable inner-city neighbourhoods, this condo blends modern comfort with unmatched convenience. Book your showing today and experience the charm and lifestyle Garrison Woods / Marda Loop has to offer!
Property Details
Interior
Features
Main Floor
Kitchen
16`2" x 11`0"Dining Room
9`0" x 10`9"Living Room
17`6" x 15`4"Foyer
8`5" x 4`9"Exterior
Features
Parking
Garage spaces -
Garage type -
Total parking spaces 2
Condo Details
Amenities
Car Wash, Elevator(s), Fitness Center, Guest Suite, Indoor Pool, Parking
Inclusions
Property History
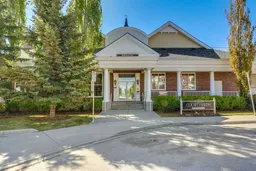 25
25
