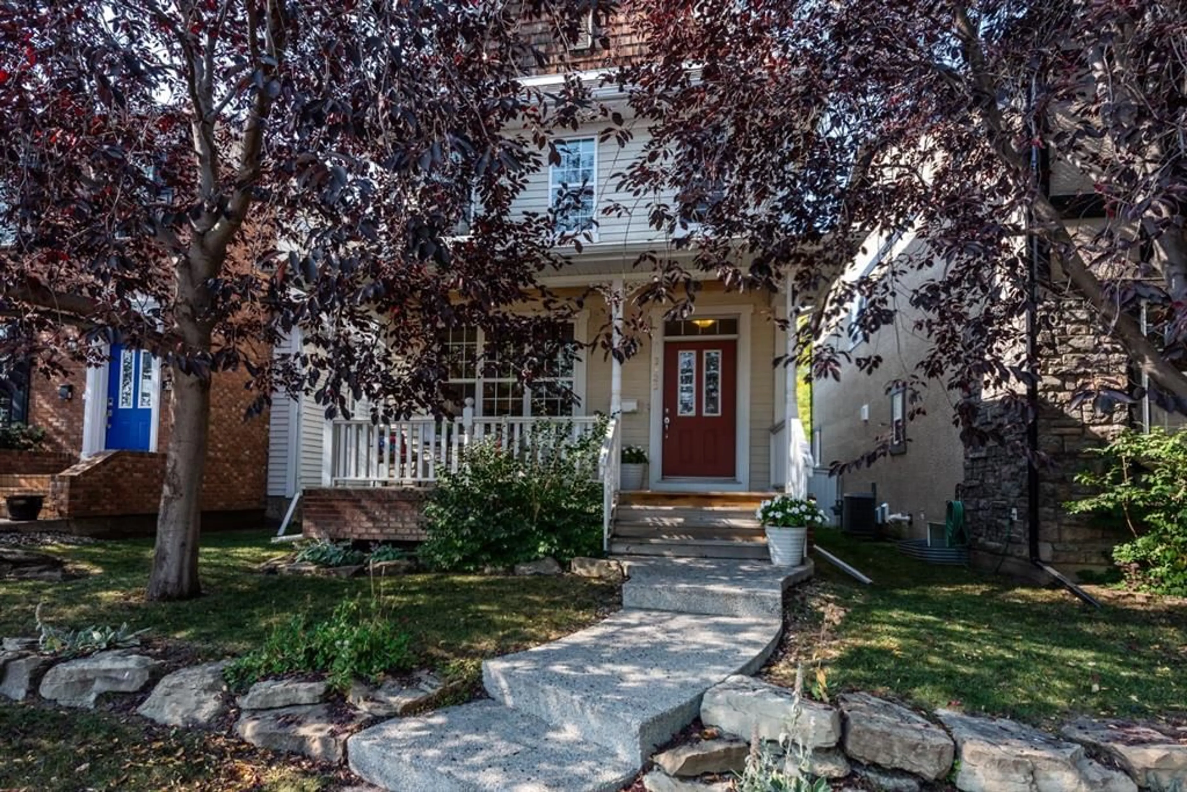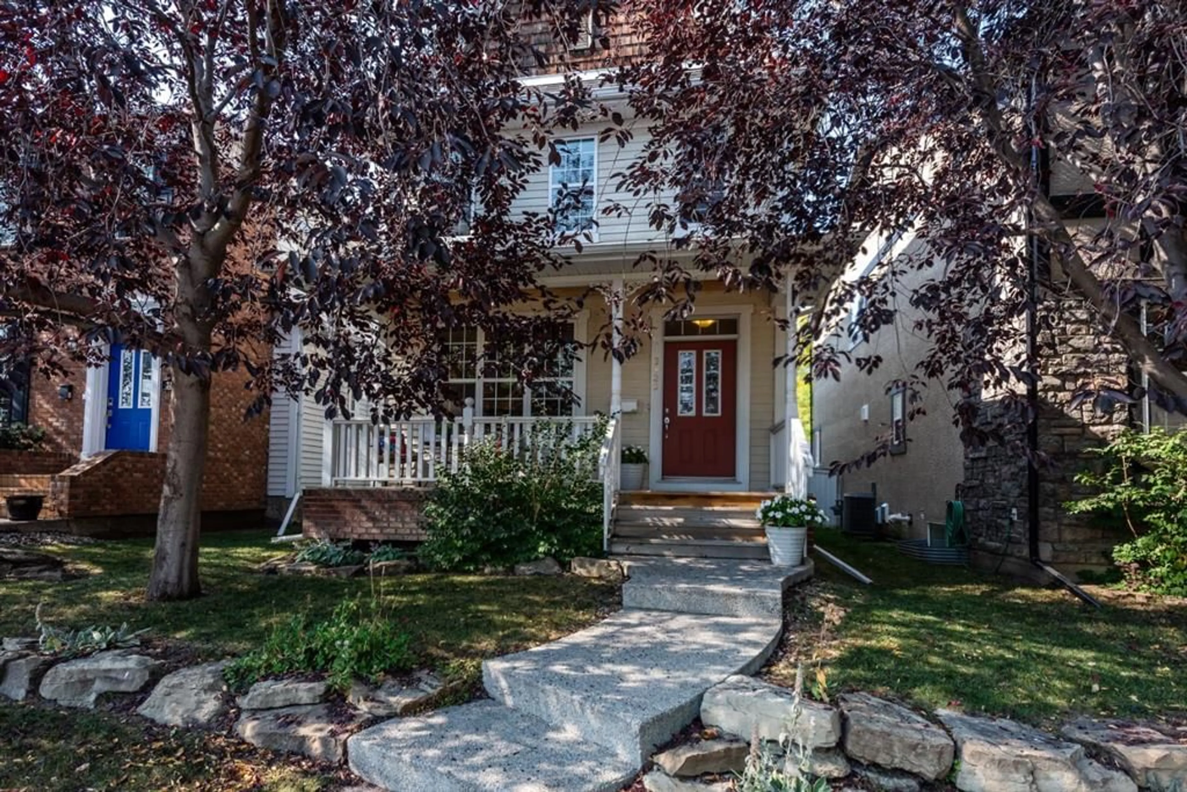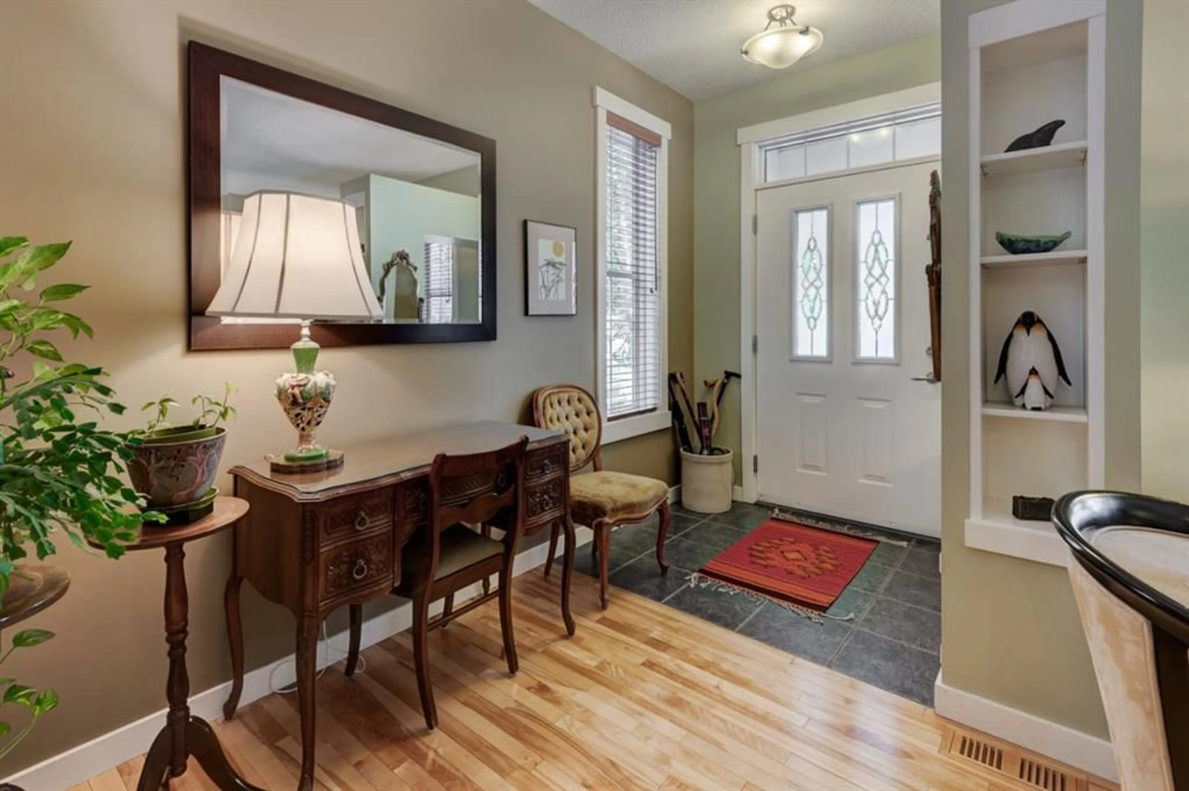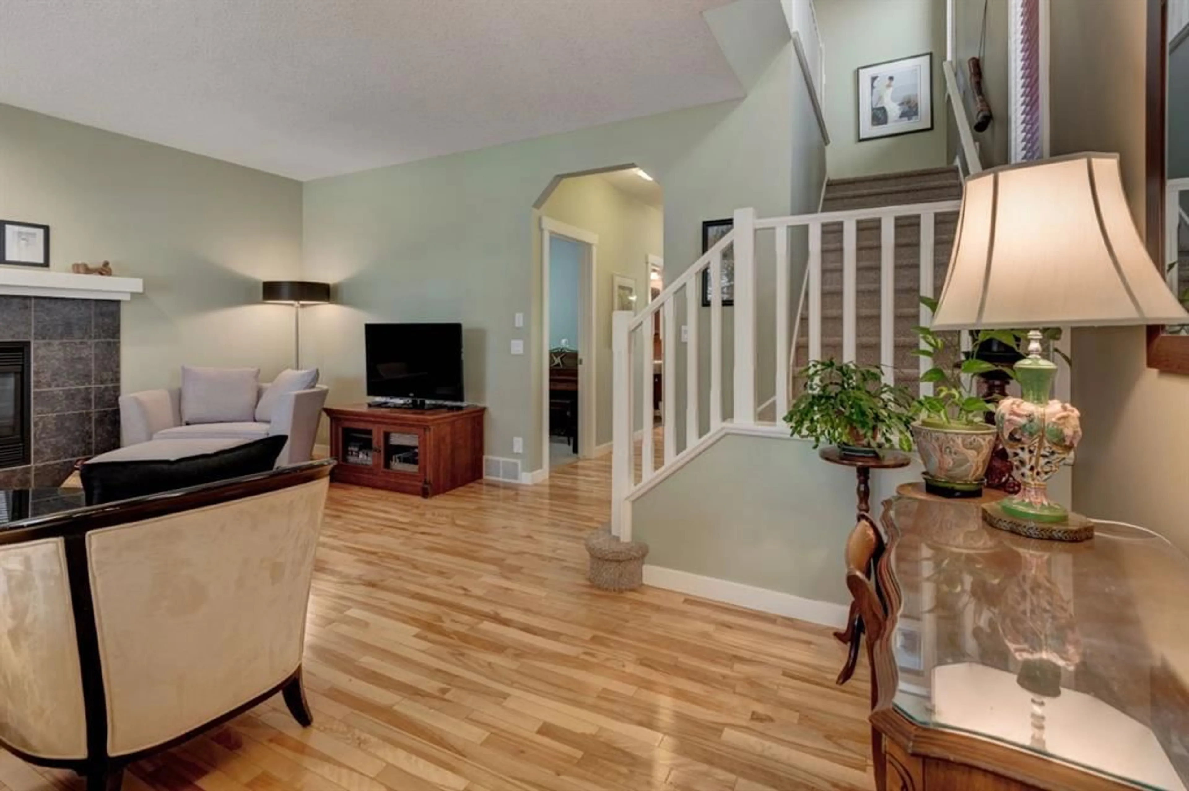3835 20 St, Calgary, Alberta T2T 6M7
Contact us about this property
Highlights
Estimated valueThis is the price Wahi expects this property to sell for.
The calculation is powered by our Instant Home Value Estimate, which uses current market and property price trends to estimate your home’s value with a 90% accuracy rate.Not available
Price/Sqft$499/sqft
Monthly cost
Open Calculator
Description
In the heart of Garrison Woods, this elegant home blends timeless charm with exceptional craftsmanship. From the welcoming front porch and striking curb appeal to the thoughtful details found throughout, rarely do homes of this caliber come to market. The main level greets you with a spacious foyer and rich hardwood floors that flow into a refined living room with a classic fireplace. A dedicated home office provides the perfect work-from-home space. The chef-inspired kitchen is a true gathering spot, featuring shaker cabinetry, granite countertops, an oversized pantry, and a breakfast bar seamlessly connected to the dining room. A stylish powder room and a practical mudroom complete the main floor. Upstairs, the primary suite serves as a private retreat with a walk-in closet and a luxurious 5-piece ensuite boasting dual vanities, a soaker tub, and an oversized glass shower. Two additional bedrooms share a convenient Jack & Jill bathroom. The fully developed basement offers even more living space with a cozy family room anchored by a second fireplace, two additional bedrooms, a full 4-piece bath, and a functional laundry room - ideal for extended family, guests, or growing children. Outside, the west-facing backyard is a private oasis with mature landscaping, an oversized two-tier deck, extra-deep 134-foot lot & double detached garage. Perfectly positioned close to shops, dining, schools, transit, and just minutes to downtown, this is an exceptional opportunity to purchase in one of Calgary’s most sought-after communities home.
Property Details
Interior
Features
Main Floor
Living Room
16`3" x 19`0"Office
7`0" x 8`7"Dining Room
15`1" x 12`11"Kitchen
12`10" x 8`5"Exterior
Features
Parking
Garage spaces 2
Garage type -
Other parking spaces 0
Total parking spaces 2
Property History
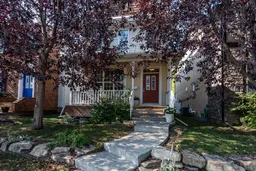 32
32
