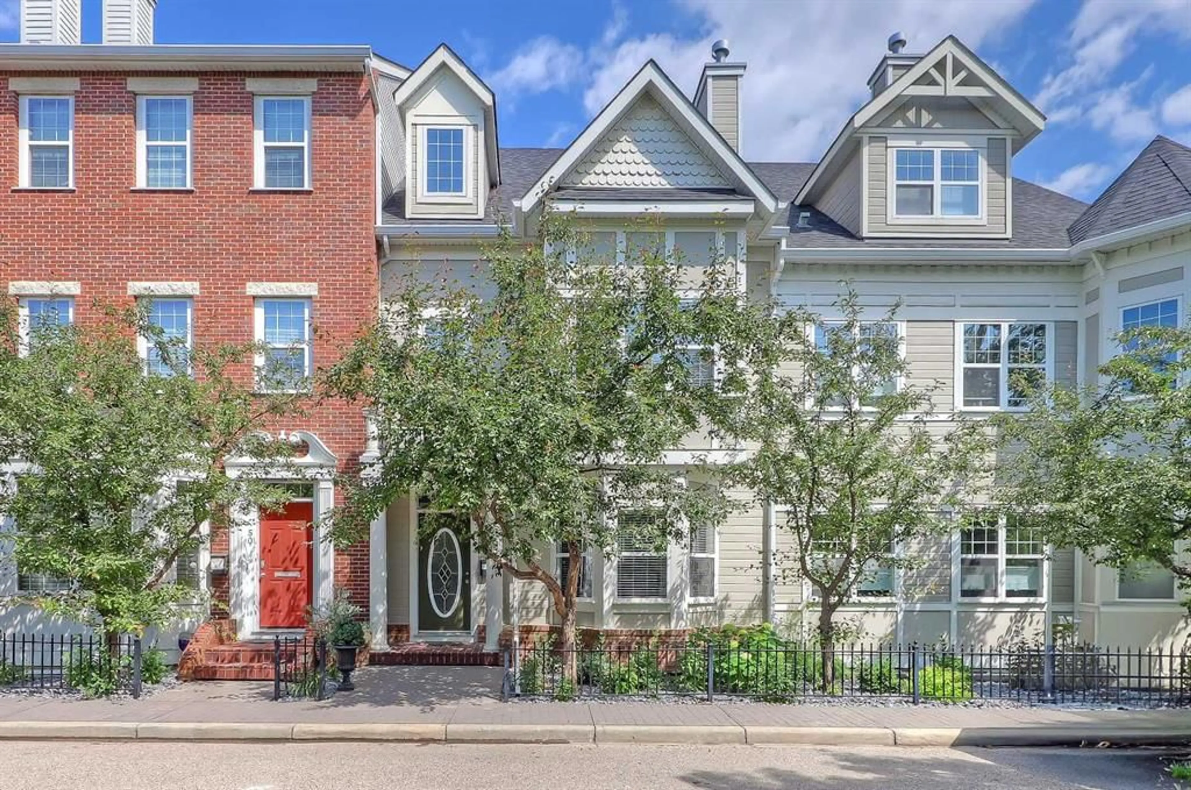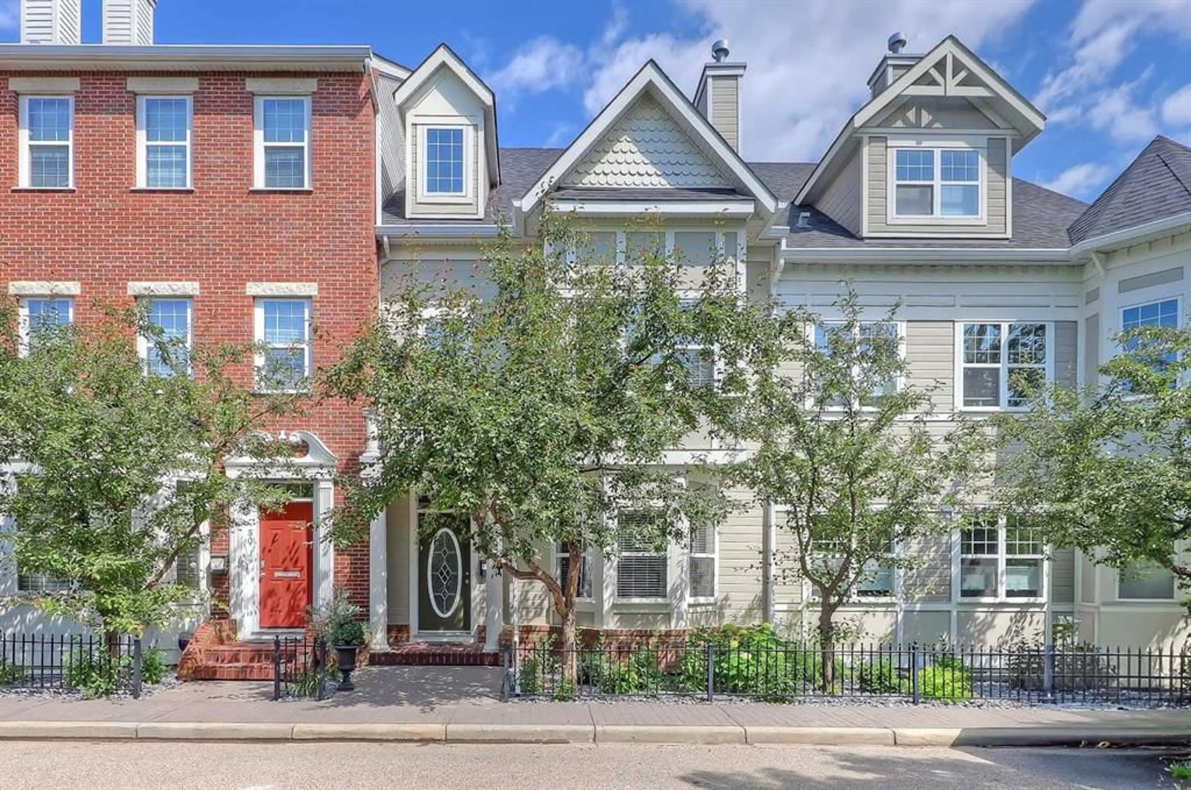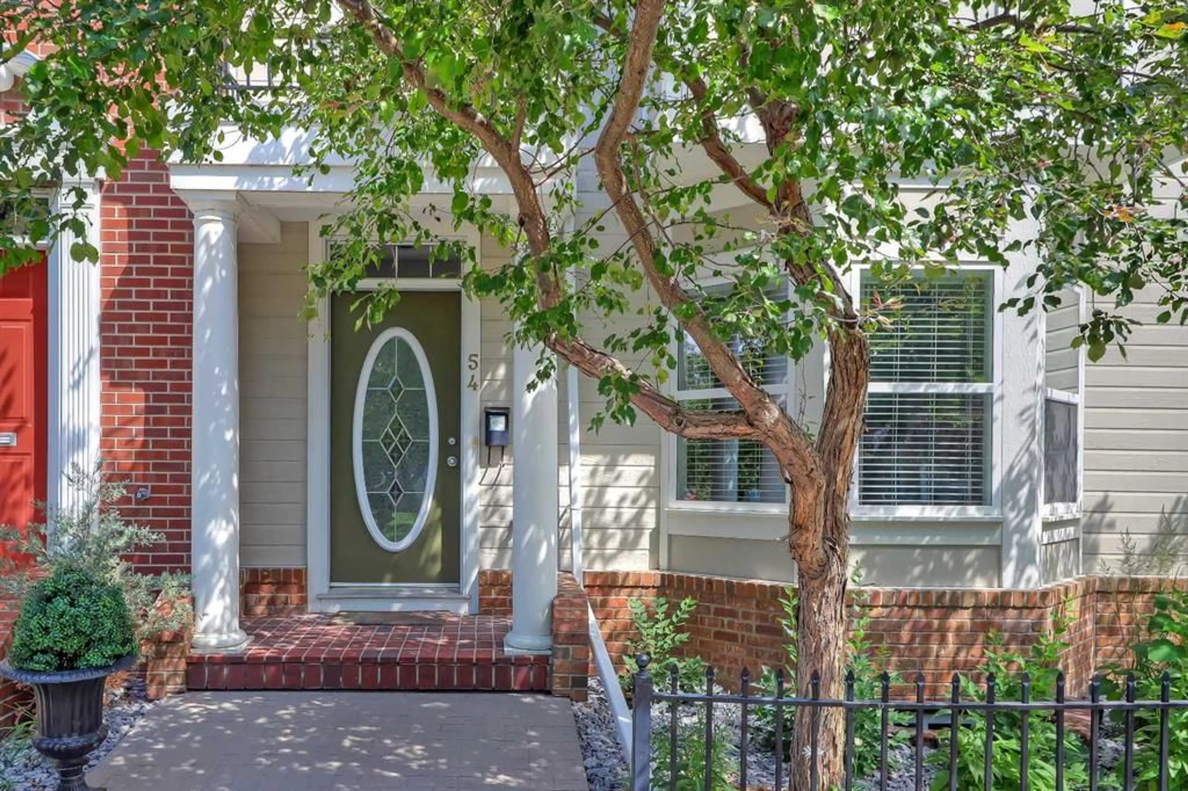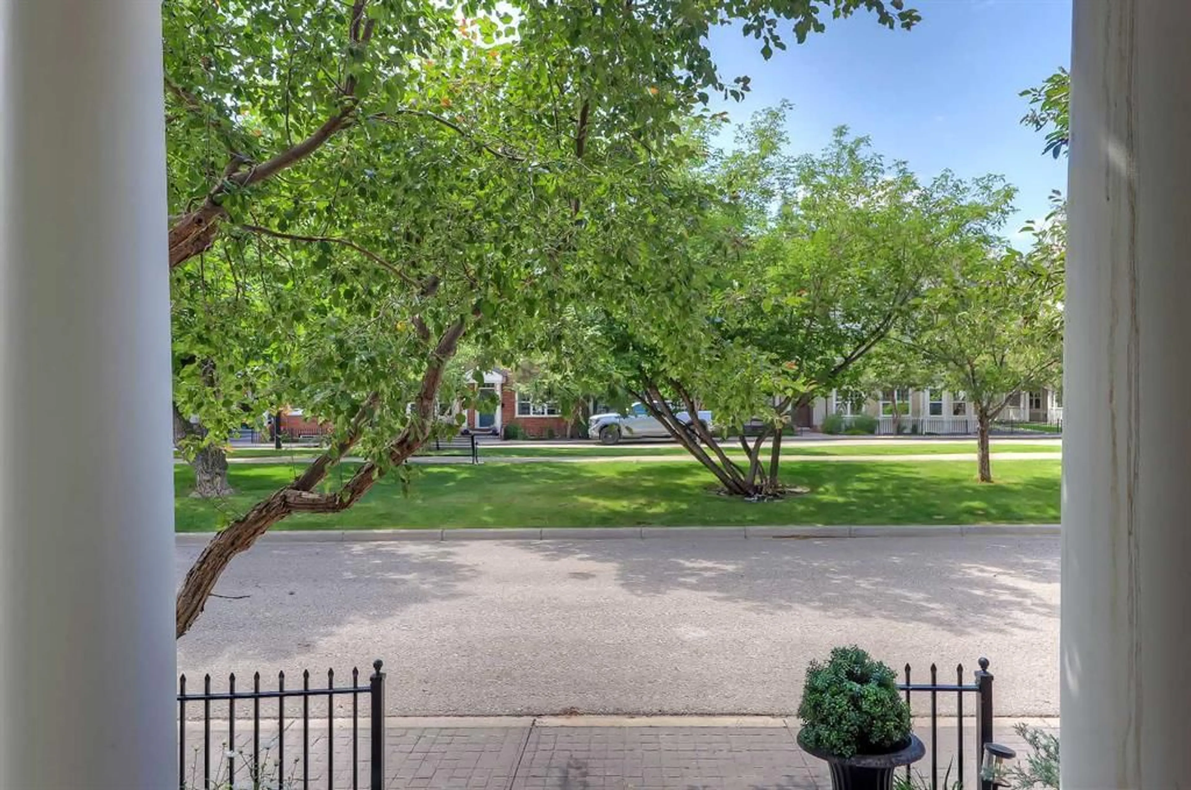54 Somme Blvd, Calgary, Alberta T2T 6K6
Contact us about this property
Highlights
Estimated valueThis is the price Wahi expects this property to sell for.
The calculation is powered by our Instant Home Value Estimate, which uses current market and property price trends to estimate your home’s value with a 90% accuracy rate.Not available
Price/Sqft$330/sqft
Monthly cost
Open Calculator
Description
GORGEOUS BOULEVARD | 3-STOREY EXECUTIVE LAYOUT | DOUBLE GARAGE | WALKABLE TO AMENITIES! This attractive and well-maintained rowhouse is located on arguably one of the best streets in the community, offering a beautiful greenspace boulevard with a serene, treed canopy framing this picture-perfect setting. The property is easily walkable to an absolute abundance of amenities including playgrounds, sports fields, the bike park, exceptional private and public schools, River Park, Sandy Beach, Glenmore Athletic Park, South Calgary Outdoor Pool, Giuffre Public Library and of course the boutiques, restaurants, coffee shops and pubs that make Marda Loop a premier destination. This 3-storey executive floor plan provides a generous amount of space with just under 2,400 sqft above grade and is in excellent condition. As you enter the unit you will be impressed by the spacious, open concept living and dining room area that creates a seamless flow for everyday living and entertaining. The main floor is filled with natural light, has a cozy gas fireplace and ample room for a full-size dining room set. The kitchen offers granite countertops, rich maple cabinetry, custom travertine tile backsplash, an island with a breakfast bar, corner pantry with matching maple door, dinette area and plenty of cabinet and cupboard space. The floor plan is completed with a 2-piece bathroom and a large back entryway with a full closet that leads to the lush yard with a stamped concrete patio, perfect for sipping your morning coffee or just relaxing and enjoying the outdoor space. The second floor offers a spacious (and rare) primary bedroom suite complete with a sprawling 5-piece ensuite bathroom with an oversized shower, soaker tub, dual vanity and a large walk-in closet. Also found on this level is a huge bonus/recreation room with a centre gas fireplace that features a classic mantle with display/storage cabinets flanking either side, a smart built-in credenza by the stairwell and a large laundry room with a sink and linen closet. The third floor is stunning and provides an extremely flexible space that is able to serve as a second primary bedroom suite, exercise area, home office, theatre/games room, kids play area, studio space…or whatever use you can imagine. This level features a soaring vaulted ceiling with dramatic dormer window recesses, a large walk-in closet and an additional 3-piece bathroom. The basement is unfinished, has rough ins for a bathroom and provides exceptional storage or room to develop additional living space. The list of additional features is long and includes an oversized 21’4” x 19’2” double garage, 9’ ceilings, built-in speakers, full blinds package, site finished oak hardwood on the main level and stairs to the second floor, retractable slding screen door, BBQ gas line on the patio and more. Welcome to your new life and the very best that Garrison Woods living has to offer.
Property Details
Interior
Features
Main Floor
Living Room
14`8" x 11`6"Kitchen
16`1" x 15`5"Dining Room
12`4" x 11`6"2pc Bathroom
5`2" x 4`11"Exterior
Features
Parking
Garage spaces 2
Garage type -
Other parking spaces 0
Total parking spaces 2
Property History
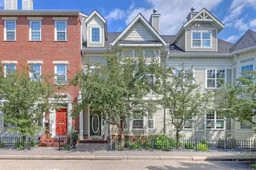 50
50
