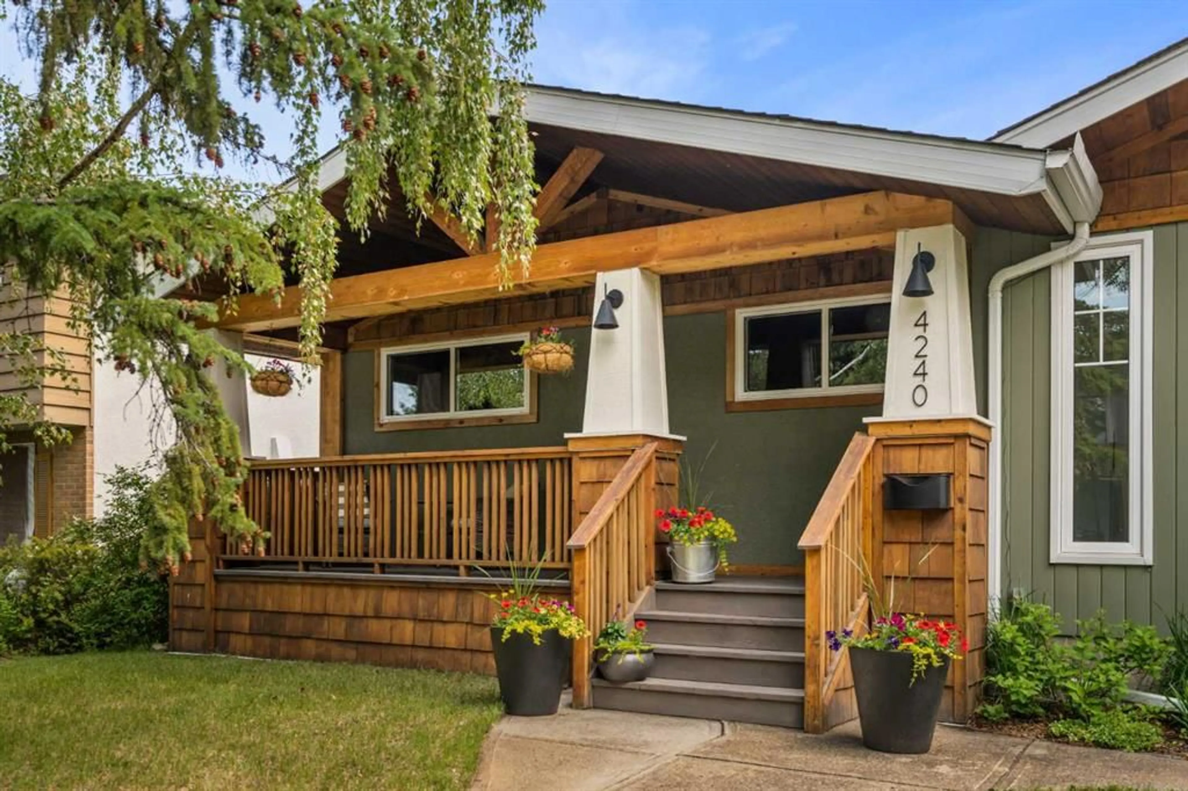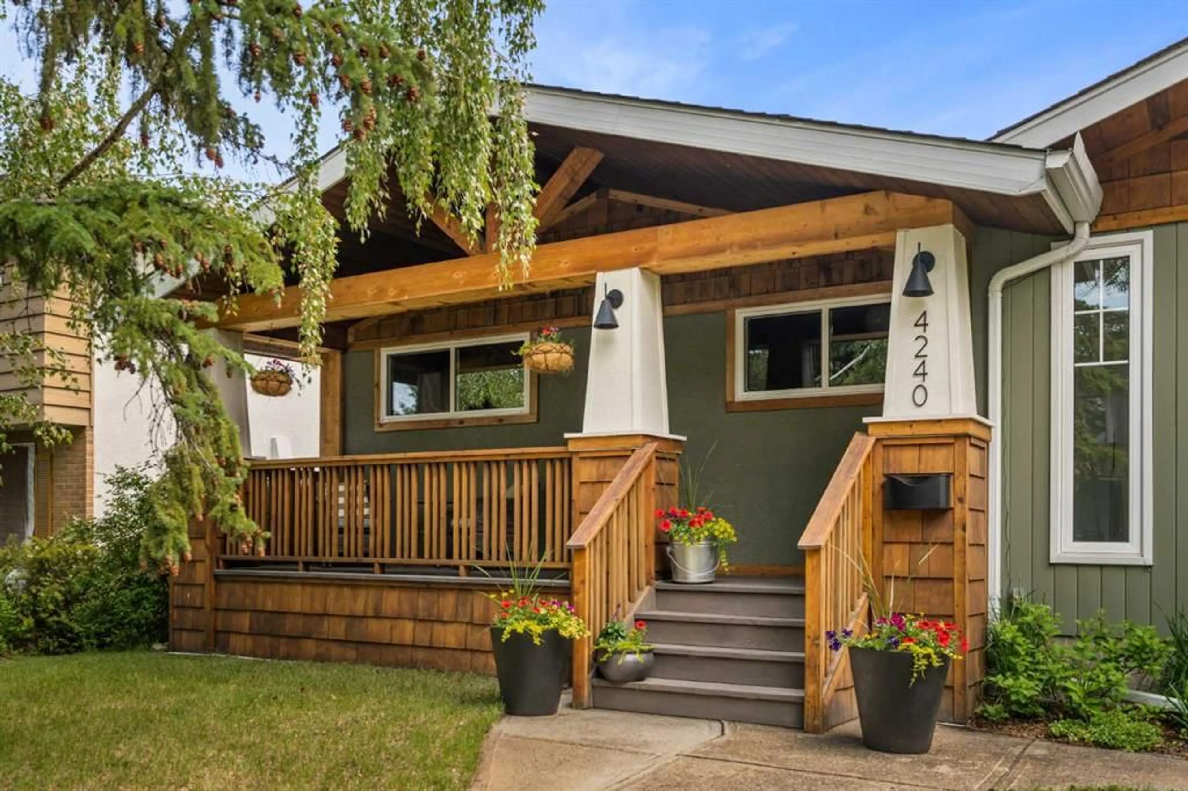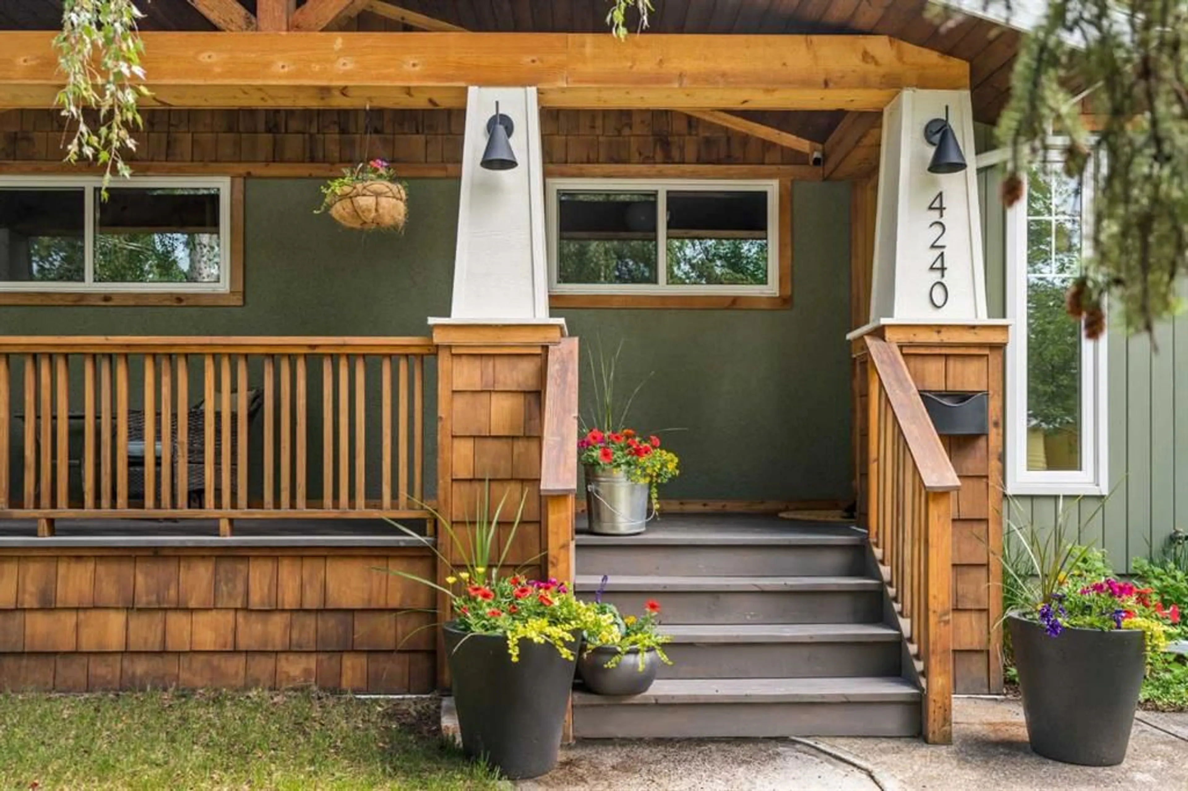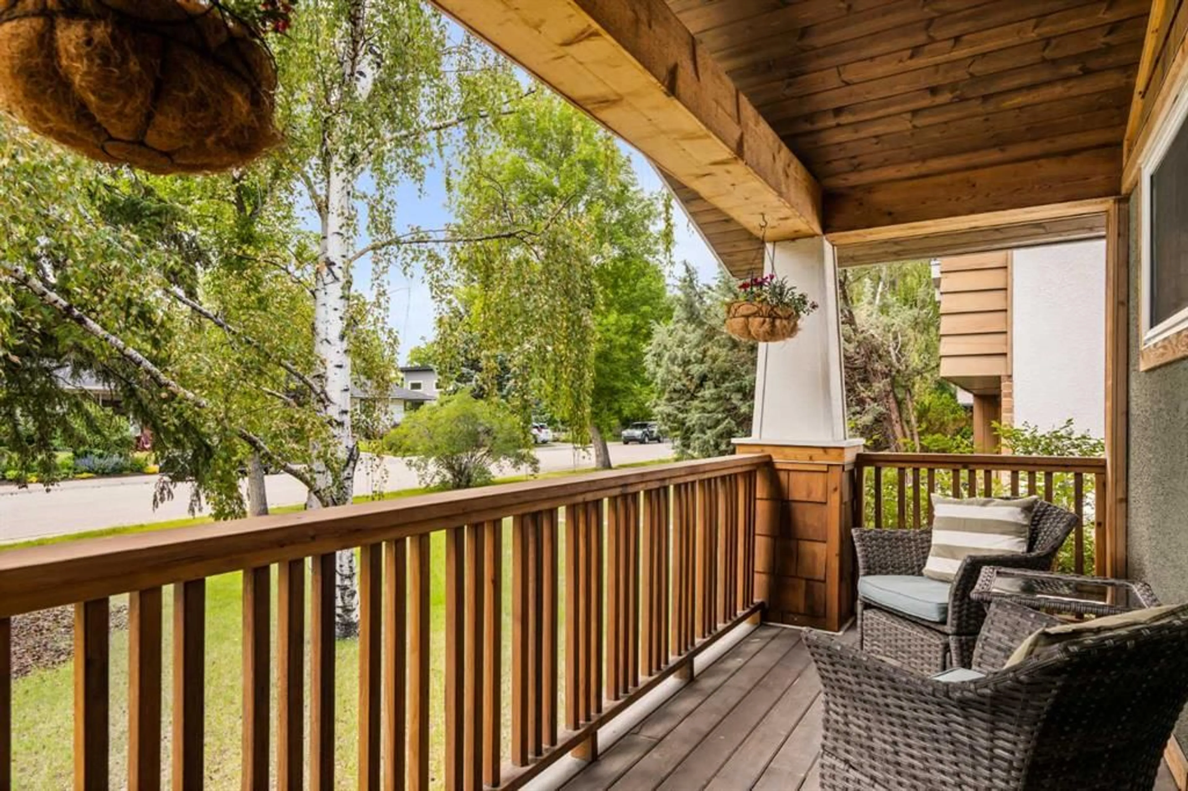4240 Gloucester Dr, Calgary, Alberta T3E 4V9
Contact us about this property
Highlights
Estimated ValueThis is the price Wahi expects this property to sell for.
The calculation is powered by our Instant Home Value Estimate, which uses current market and property price trends to estimate your home’s value with a 90% accuracy rate.Not available
Price/Sqft$741/sqft
Est. Mortgage$3,775/mo
Tax Amount (2025)$5,565/yr
Days On Market1 day
Description
This beautifully renovated bungalow with a fantastic legal suite is truly one of a kind. Located on a quiet street with Glamorgan School, St. Andrews, AE Cross and Mount Royal University all within walking distance — this is an unbeatable location. Inside, you’ll find a thoughtful blend of original character and modern design. Refinished oak floors flow throughout the main level, where a bright west-facing bay window fills the living room with natural light. The dining room, enhanced by designer wallpaper installed with the guidance of an interior designer, connects seamlessly to the stunning kitchen. Here you’ll find handmade tile backsplash, matte black fixtures, silgranit sink, Caesarstone countertops, custom oak & maple shaker cabinetry, and a professional Viking gas range with hood fan. The bedroom wing offers three generous spaces, with the primary suite showcasing an exposed wood beam and private 3-piece ensuite. The main bathroom has been beautifully updated with marble flooring and a solid wood vanity, completing the home’s elegant style. Downstairs, the fully legal basement suite mirrors the main level’s high-end finish with a spacious living area, kitchenette with Caesarstone counters and stainless appliances, bedroom with walk-through closet, private laundry, and a beautifully tiled 4-piece bathroom. The east-facing backyard is an outdoor oasis — fully re-landscaped with a large deck and built-in hot tub, perfect for entertaining or relaxing. An oversized double garage adds plenty of storage and convenience. Additional features include designer lighting, solid wood doors and trim, built-in surround sound, and adjustable closet organizers — all set in a mature, tree-lined neighbourhood that offers the feel of a quiet retreat in the heart of the city.
Property Details
Interior
Features
Basement Floor
Bedroom
10`8" x 11`7"Kitchen
7`3" x 7`8"Laundry
10`7" x 8`2"4pc Ensuite bath
5`7" x 8`0"Exterior
Features
Parking
Garage spaces 2
Garage type -
Other parking spaces 0
Total parking spaces 2
Property History
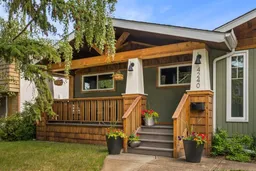 47
47
