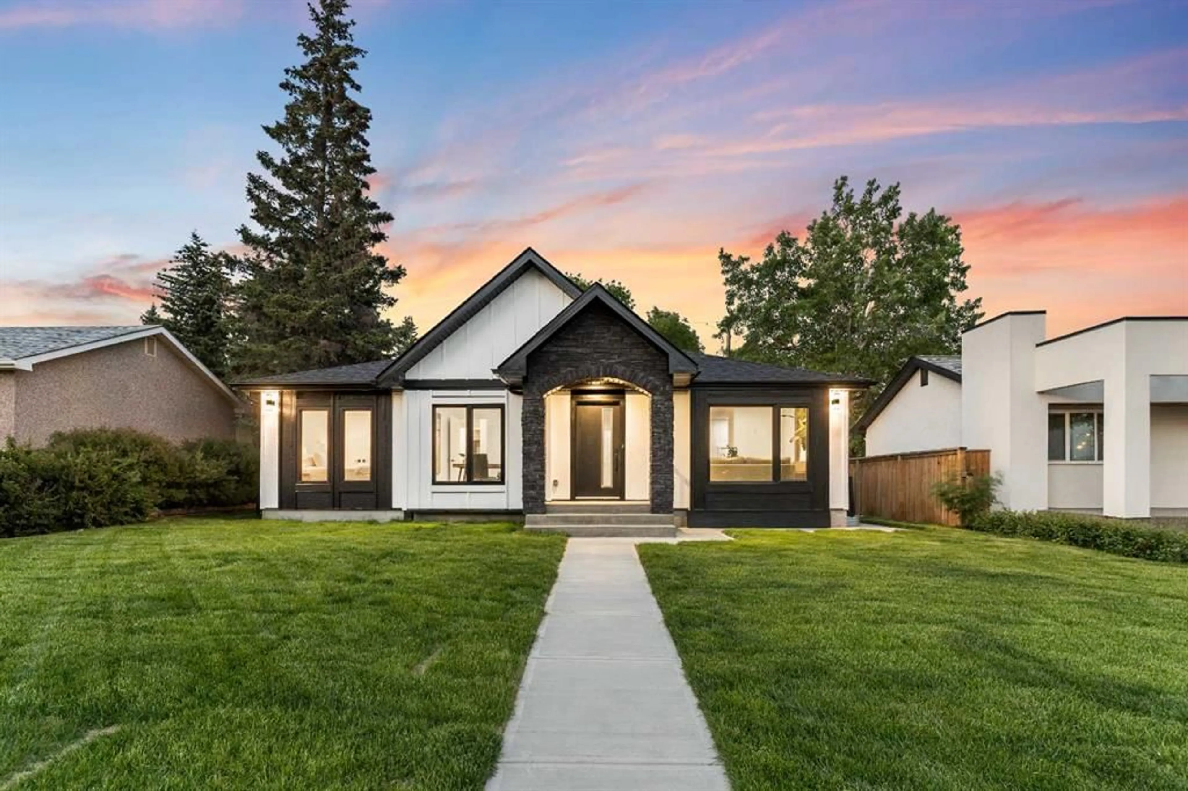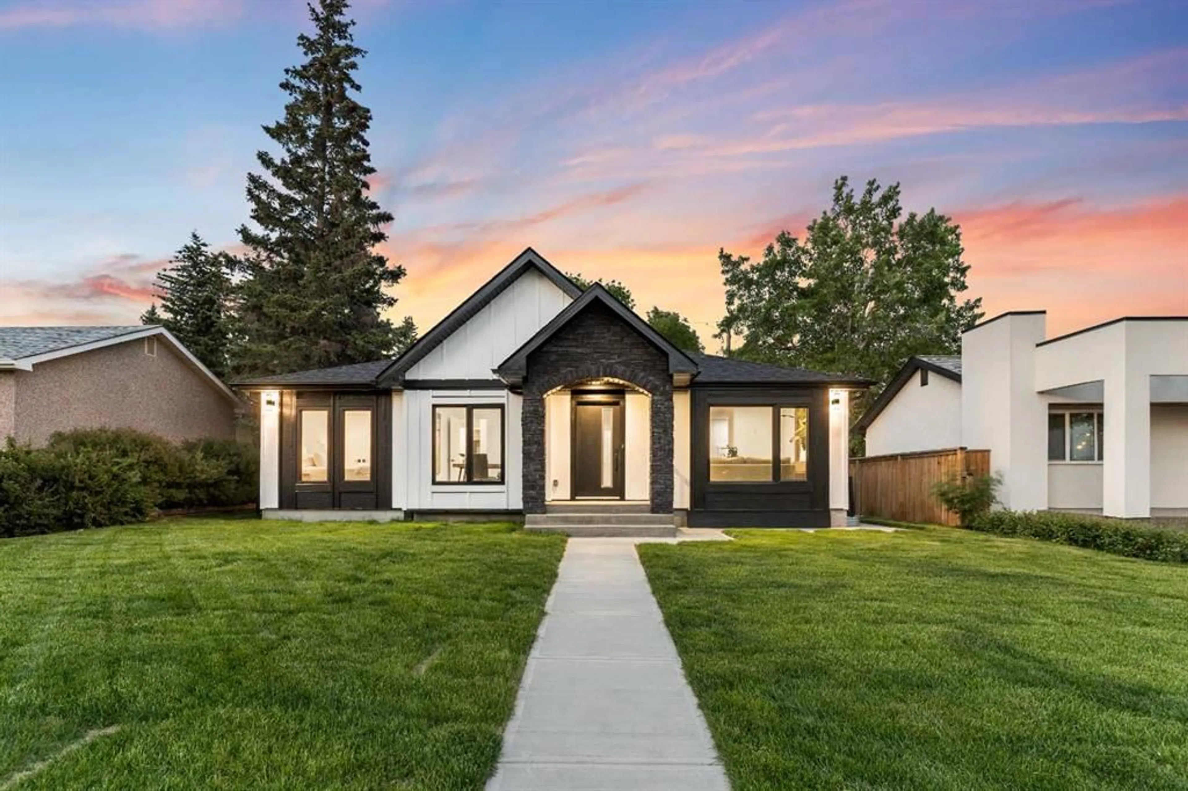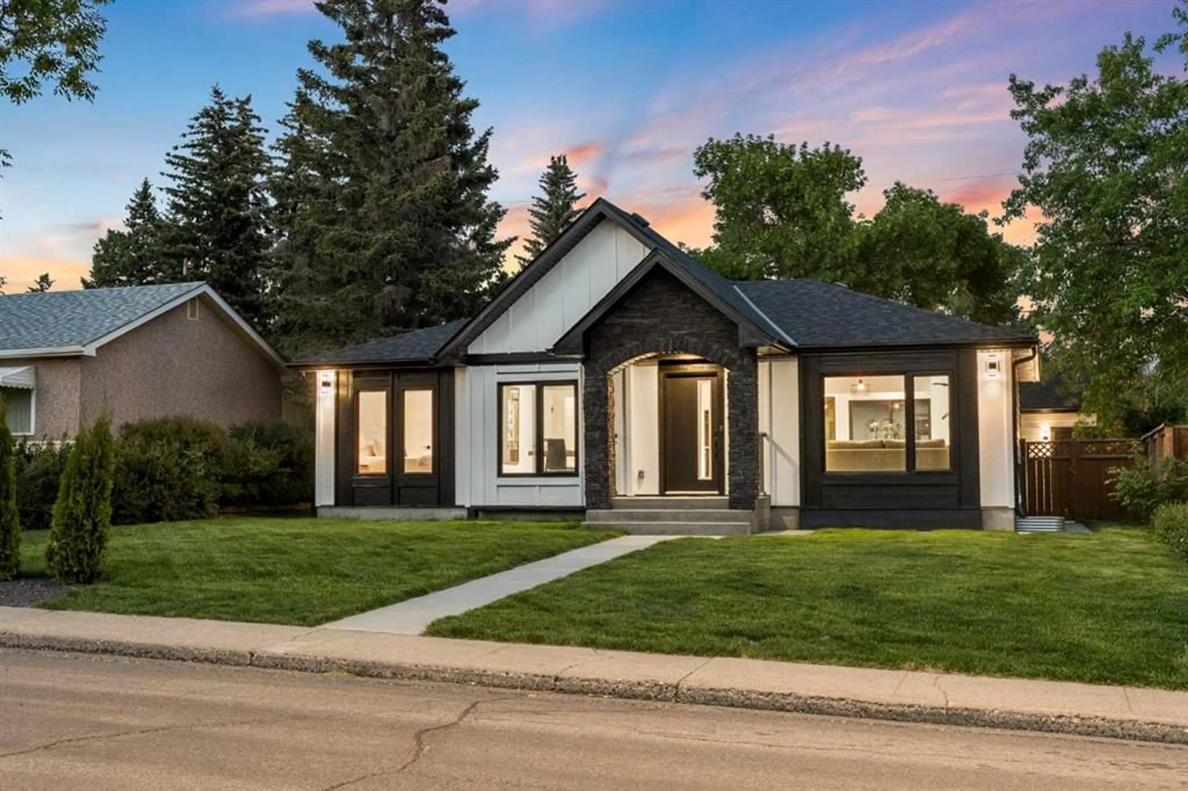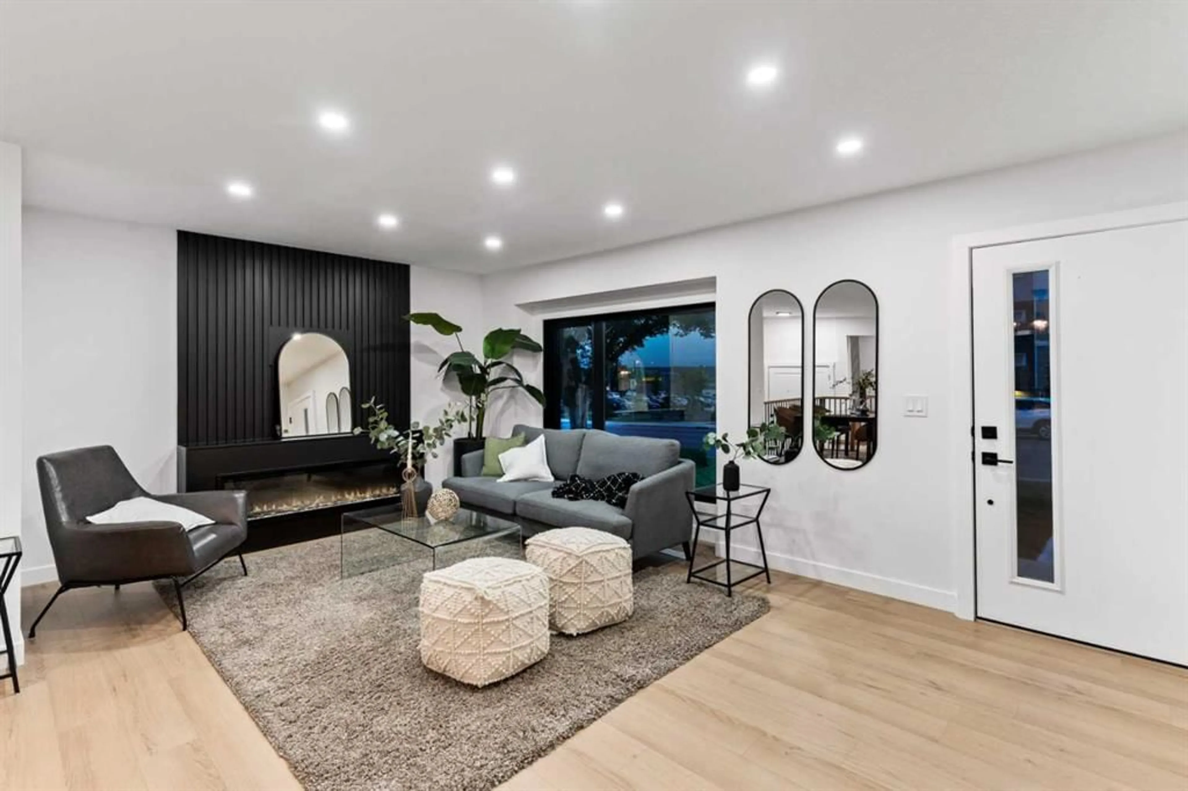4940 45th St, Calgary, Alberta T3E3W4
Contact us about this property
Highlights
Estimated valueThis is the price Wahi expects this property to sell for.
The calculation is powered by our Instant Home Value Estimate, which uses current market and property price trends to estimate your home’s value with a 90% accuracy rate.Not available
Price/Sqft$781/sqft
Monthly cost
Open Calculator
Description
Completely Rebuilt Bungalow with Triple Garage & Prime Location This isn’t just a renovation—it’s a complete transformation. Taken right down to the studs and rebuilt with precision and care, this stunning bungalow offers the look and feel of a brand-new home in an established, sought-after neighborhood. Featuring over 2,300 sq ft of beautifully finished living space, this home includes 5 bedrooms + office + bar across two levels (2 bedrooms + office up, 2 bedrooms + bar/entertaining area down), offering flexible options for families, guests, or those working from home. With all-new electrical, plumbing, HVAC, lighting, and structural components, no detail has been overlooked. The bright, open-concept main floor flows seamlessly from a chef-inspired kitchen—complete with brand-new, high-end appliances—into an inviting living and dining area with custom built-ins throughout. Downstairs, enjoy a fully developed lower level featuring a stylish bar, media space, and additional bedrooms. This home is equipped with two new furnaces and dual-zone heating, allowing for independent climate control on both levels for optimal comfort. Outside, you’ll find a professionally landscaped yard, brand-new exterior, private deck with gas line, and a newly built triple garage with RV parking beside—a rare and valuable feature for homeowners with recreational vehicles or extra storage needs. Ideally located within walking distance to Mount Royal University, local cafés, grocery stores, and just minutes from Stoney Trail and Signal Hill Shopping Centre, this home combines lifestyle and location in one perfect package. A rare opportunity to own a completely reimagined, move-in-ready home in a mature community. Absolutely stunning—come see it for yourself.
Upcoming Open House
Property Details
Interior
Features
Main Floor
Bedroom - Primary
12`11" x 17`1"Bedroom
10`1" x 9`11"Office
11`8" x 8`8"Kitchen
12`5" x 9`8"Exterior
Features
Parking
Garage spaces 3
Garage type -
Other parking spaces 2
Total parking spaces 5
Property History
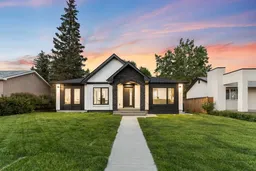 35
35
