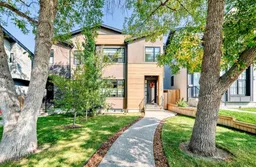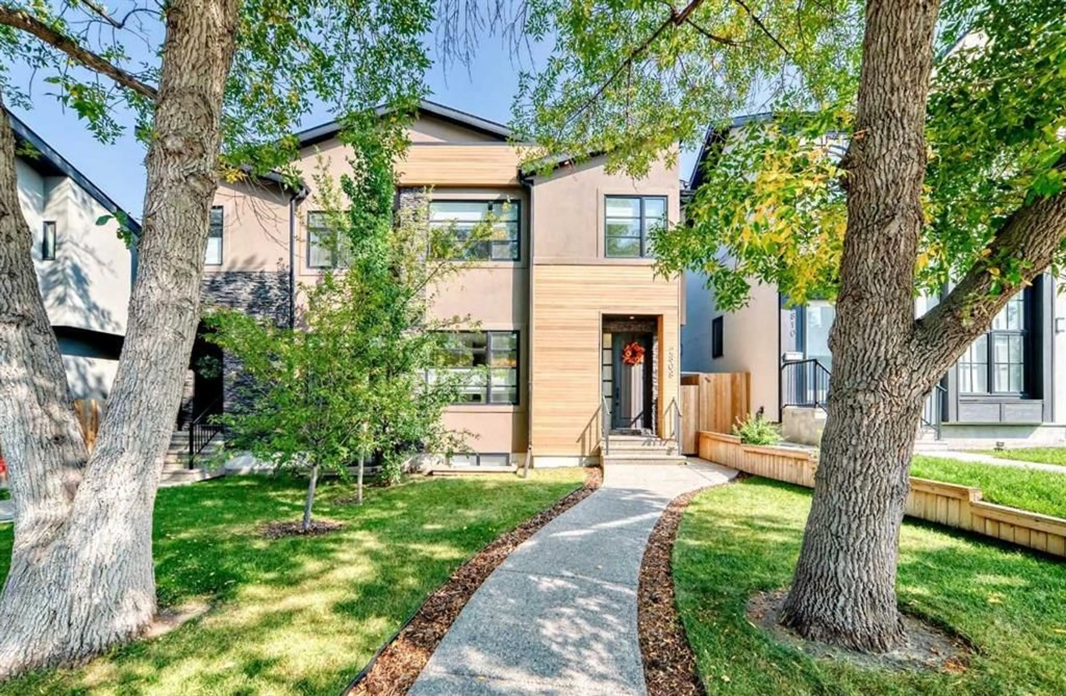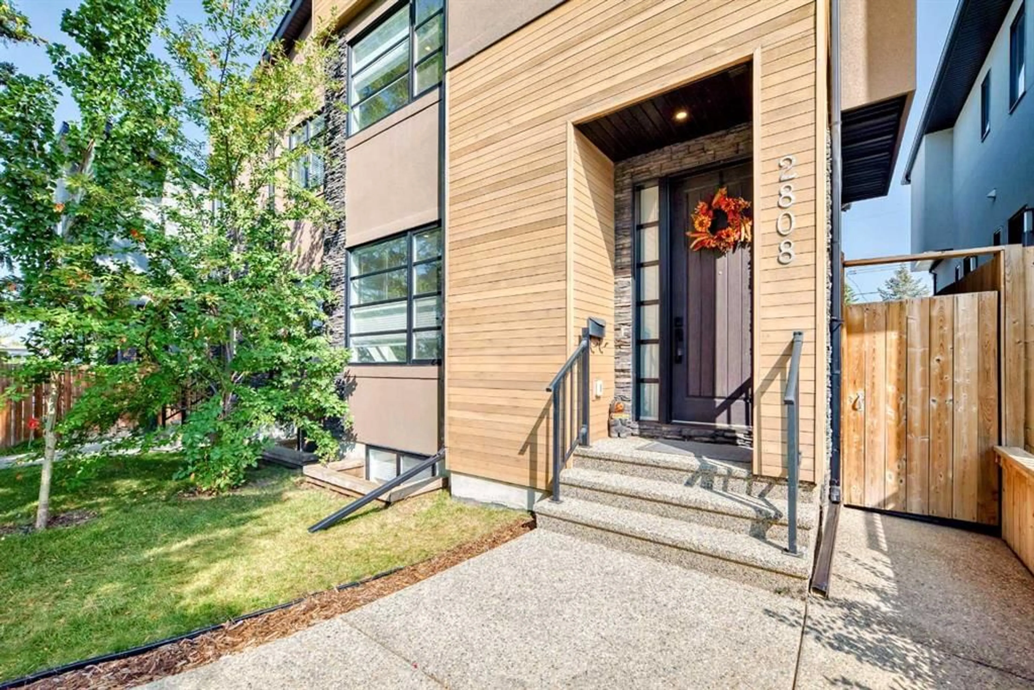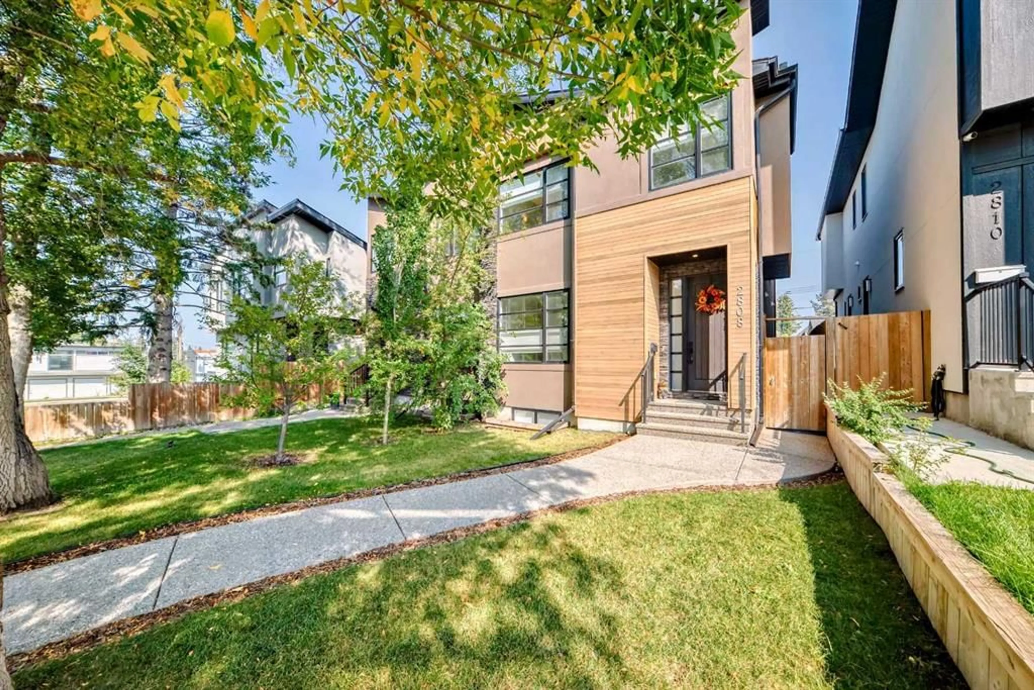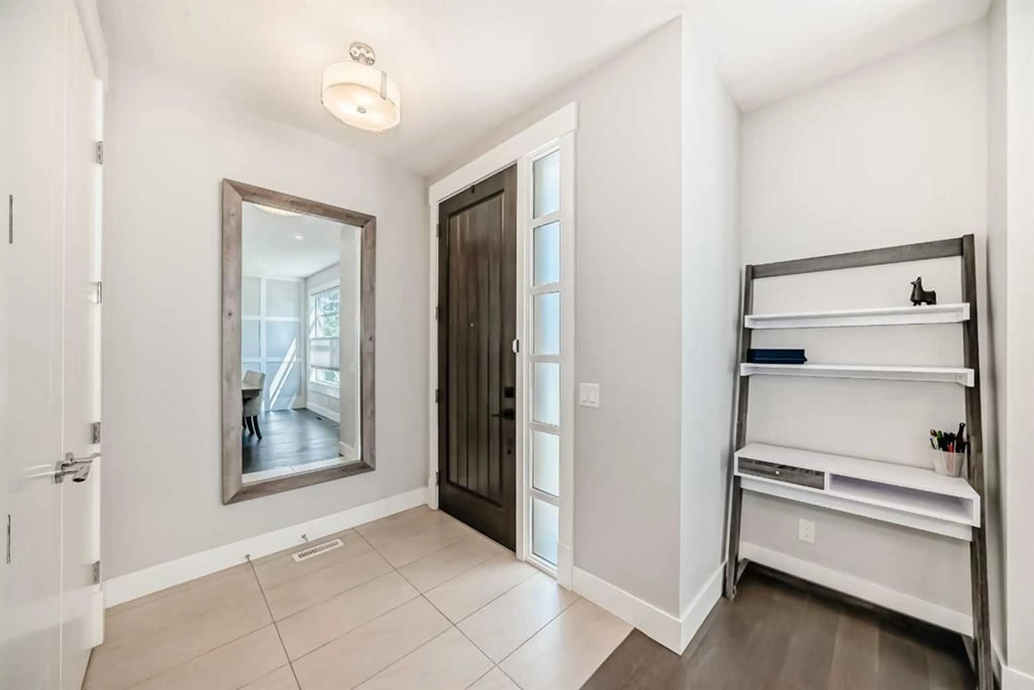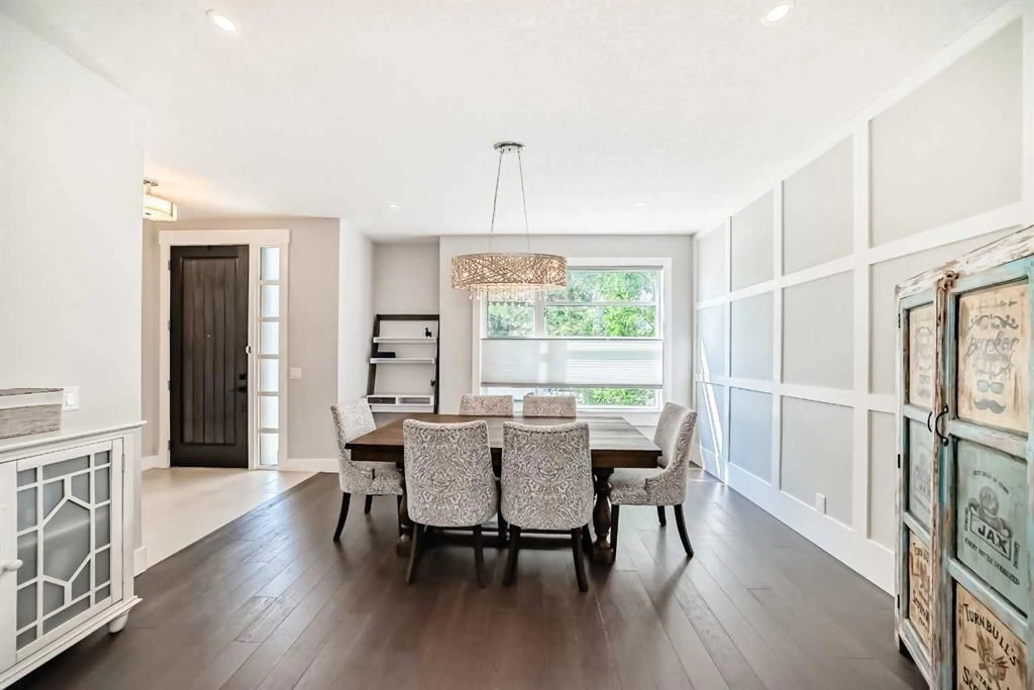2808 39 St, Calgary, Alberta T3E 3G7
Contact us about this property
Highlights
Estimated valueThis is the price Wahi expects this property to sell for.
The calculation is powered by our Instant Home Value Estimate, which uses current market and property price trends to estimate your home’s value with a 90% accuracy rate.Not available
Price/Sqft$468/sqft
Monthly cost
Open Calculator
Description
AMAZING LOCATION in sought after GLENBROOK ! This beautifully finished 1,919 ft², 4-bedroom home welcomes you with an inviting entrance that sets the tone for the thoughtful details throughout. The front dining room features up/down blinds for comfort and privacy, enhanced by wainscoting that adds a touch of character. The kitchen is thoughtfully appointed with quartz countertops, two-toned cabinets, double built-in ovens, upgraded appliances, a garburator, and a 5-burner gas stove. The east-facing living room is warm and inviting with a gas fireplace framed by custom bookshelves and built-in cabinetry. At the rear, a well-planned mudroom with storage and a bench keeps everyday family life organized. Upstairs, you’ll find three spacious bedrooms, including a serene primary suite with a custom walk-in closet, blackout/sheer blinds, and a spa-inspired 6-piece ensuite with heated floors, a jetted tub, and a stand-alone shower with a rain head. A sizeable laundry room with cabinets, sink, and folding counter adds both convenience and function. The fully developed basement is designed for entertaining and relaxation with a large family room, wet bar, shuffleboard table, an additional bedroom, and a 4-piece bathroom with in-floor heating. Additional highlights include central air conditioning, aggregate sidewalks, a mature lawn and trees, and a double garage outfitted with slat walls for organization. This inner-city gem is only minutes from downtown, with parks, schools, and convenient transit nearby.
Property Details
Interior
Features
Main Floor
Entrance
6`3" x 5`11"Dining Room
13`11" x 12`6"Kitchen
13`10" x 17`7"Living Room
14`4" x 13`6"Exterior
Features
Parking
Garage spaces 2
Garage type -
Other parking spaces 0
Total parking spaces 2
Property History
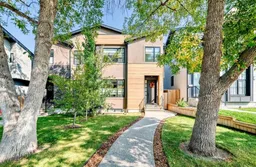 50
50