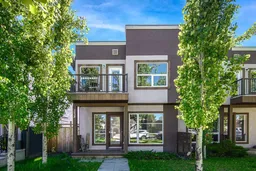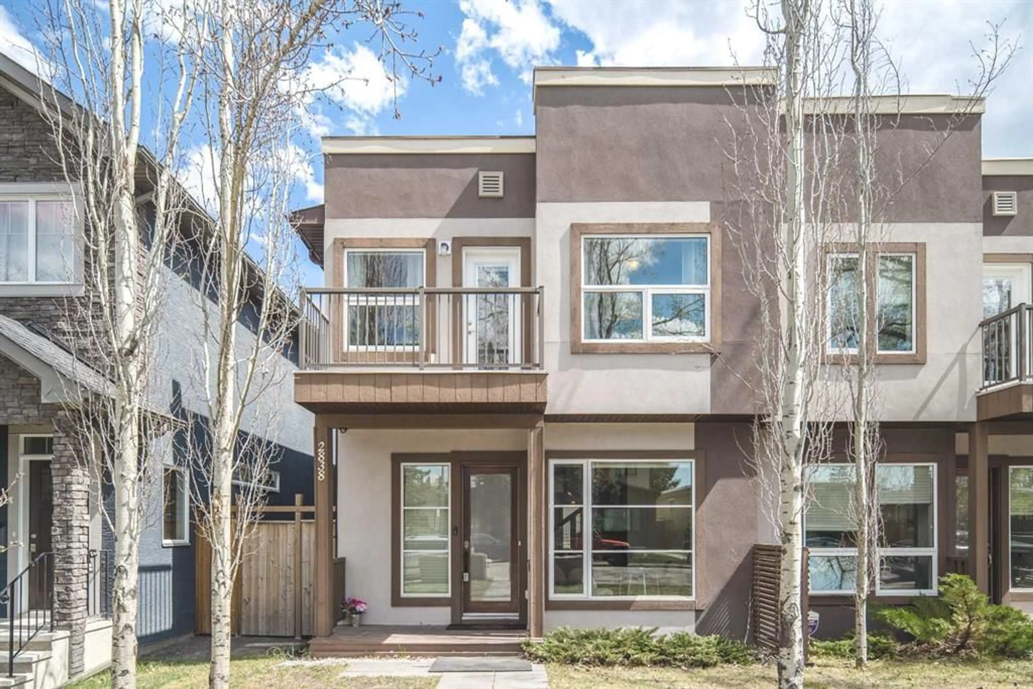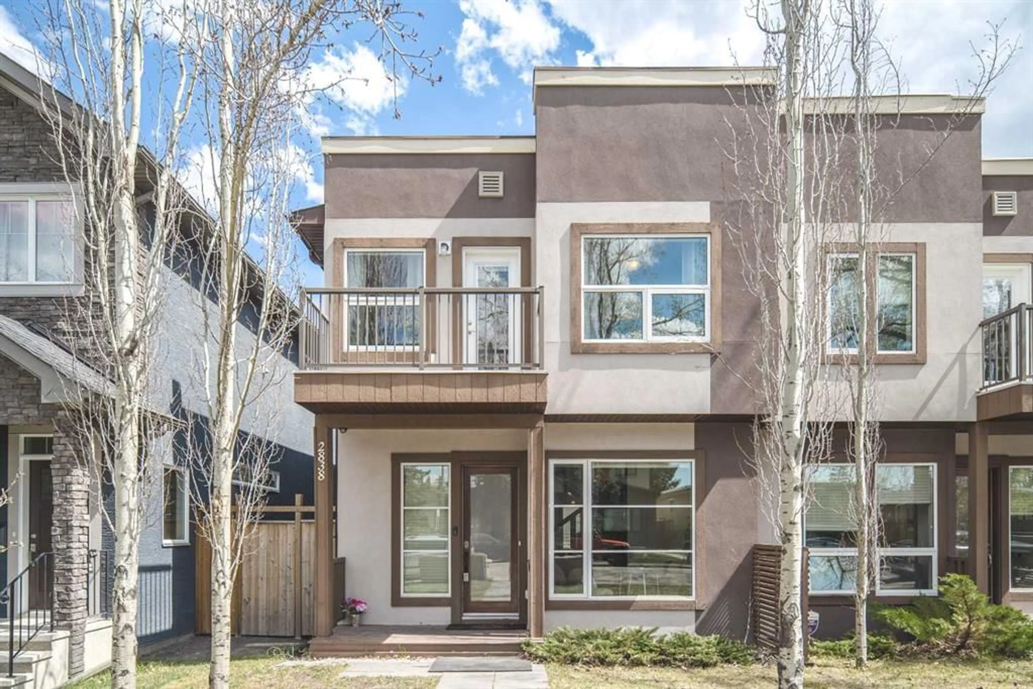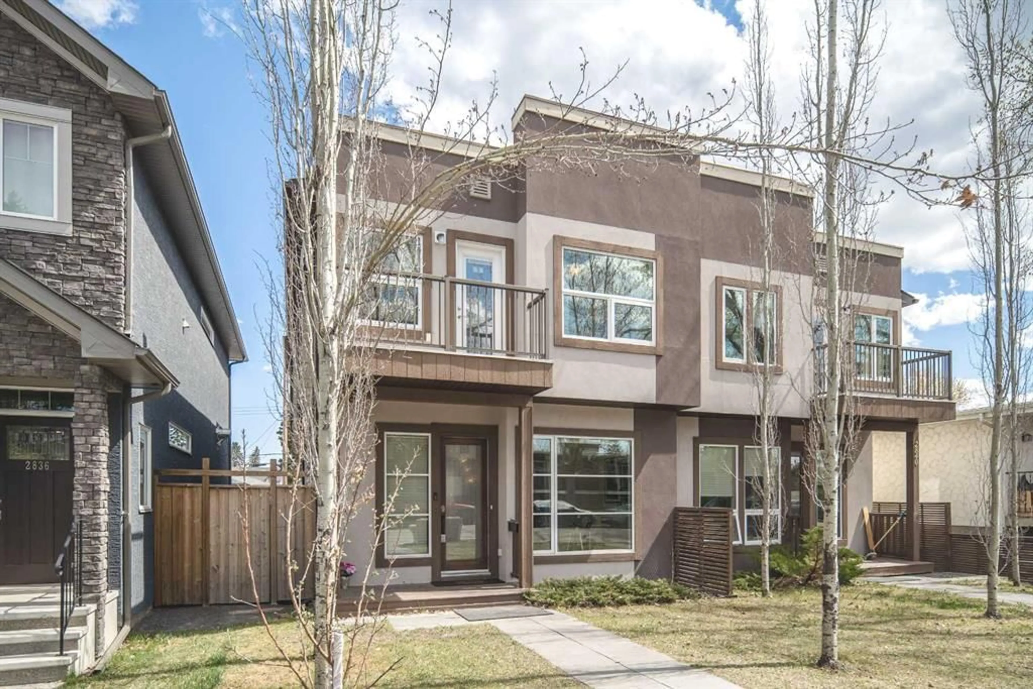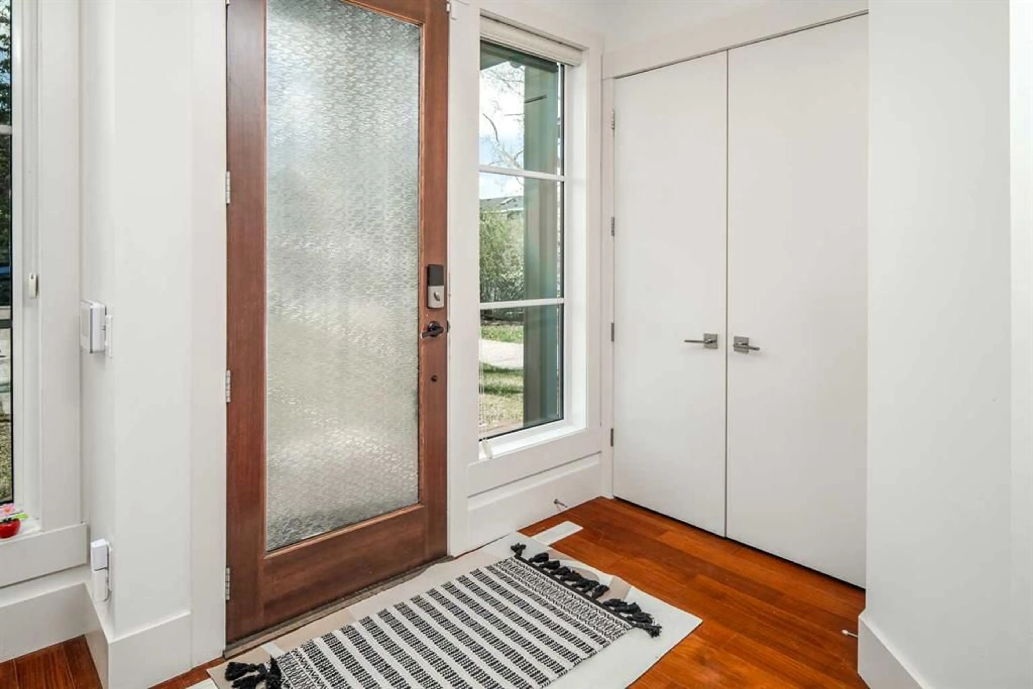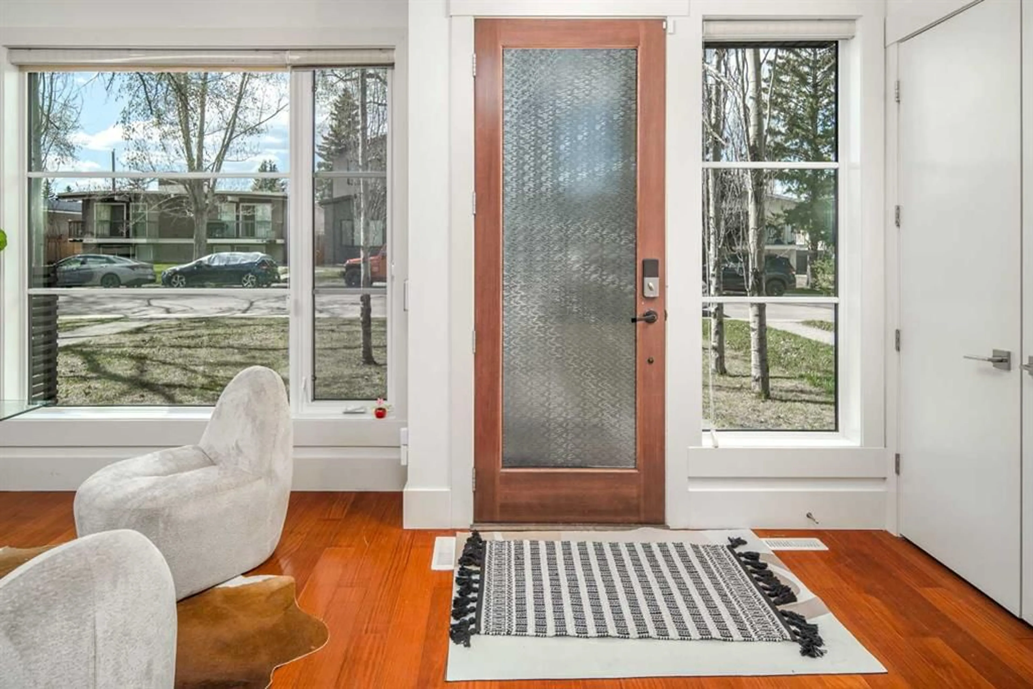2838 40 St, Calgary, Alberta T3E 3J6
Contact us about this property
Highlights
Estimated ValueThis is the price Wahi expects this property to sell for.
The calculation is powered by our Instant Home Value Estimate, which uses current market and property price trends to estimate your home’s value with a 90% accuracy rate.Not available
Price/Sqft$468/sqft
Est. Mortgage$3,646/mo
Tax Amount (2024)$5,610/yr
Days On Market2 days
Description
Open House on May 11th 1 to 3 PM. Welcome to this exquisite 1813 sq ft duplex, built in 2014, where contemporary design and thoughtful details come together to create the perfect living space. The main floor boasts soaring 10-foot ceilings, adding to the open and airy atmosphere. A stunning open staircase adds an element of style and sophistication, while the double-sided see-through fireplace creates a warm, inviting ambiance between the living and dining areas. The chef’s kitchen featuring sleek stainless steel appliances that are both functional and elegant. It seamlessly flows into the living and dining spaces, making it perfect for entertaining. Upstairs, the spacious master bedroom offers a private retreat, complete with a large ensuite and a walk-in closet for ultimate convenience. Two additional generously sized bedrooms provide plenty of room for family or guests. The skylight on the upper floor fills the space with natural light, adding warmth and character to the entire level. The fully developed basement is a true gem, with an expansive entertainment area that’s ideal for movie nights, family gatherings, or just relaxing. A fourth bedroom in the basement provides added flexibility for a guest room, home office, or personal space. Located in a peaceful neighborhood, this duplex is close to everything you need—shopping, dining, MRU (Mount Royal University), and Downtown. Whether you’re working, studying, or enjoying leisure time, this home offers the perfect blend of tranquility and convenience. Don’t miss your opportunity to own this beautiful, well-located home.
Upcoming Open House
Property Details
Interior
Features
Main Floor
Mud Room
5`7" x 10`6"Dining Room
9`11" x 11`3"2pc Bathroom
5`0" x 6`0"Entrance
4`11" x 9`11"Exterior
Features
Parking
Garage spaces 2
Garage type -
Other parking spaces 0
Total parking spaces 2
Property History
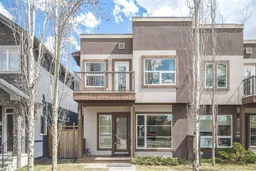 41
41