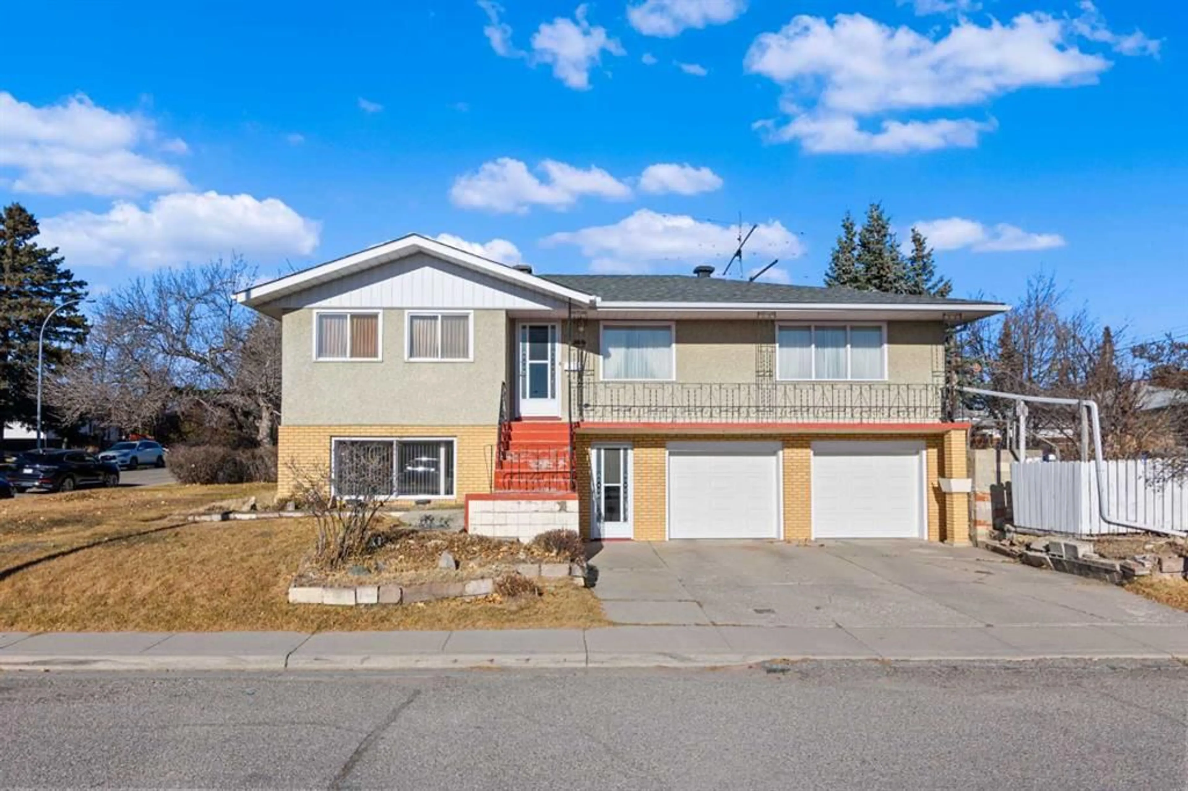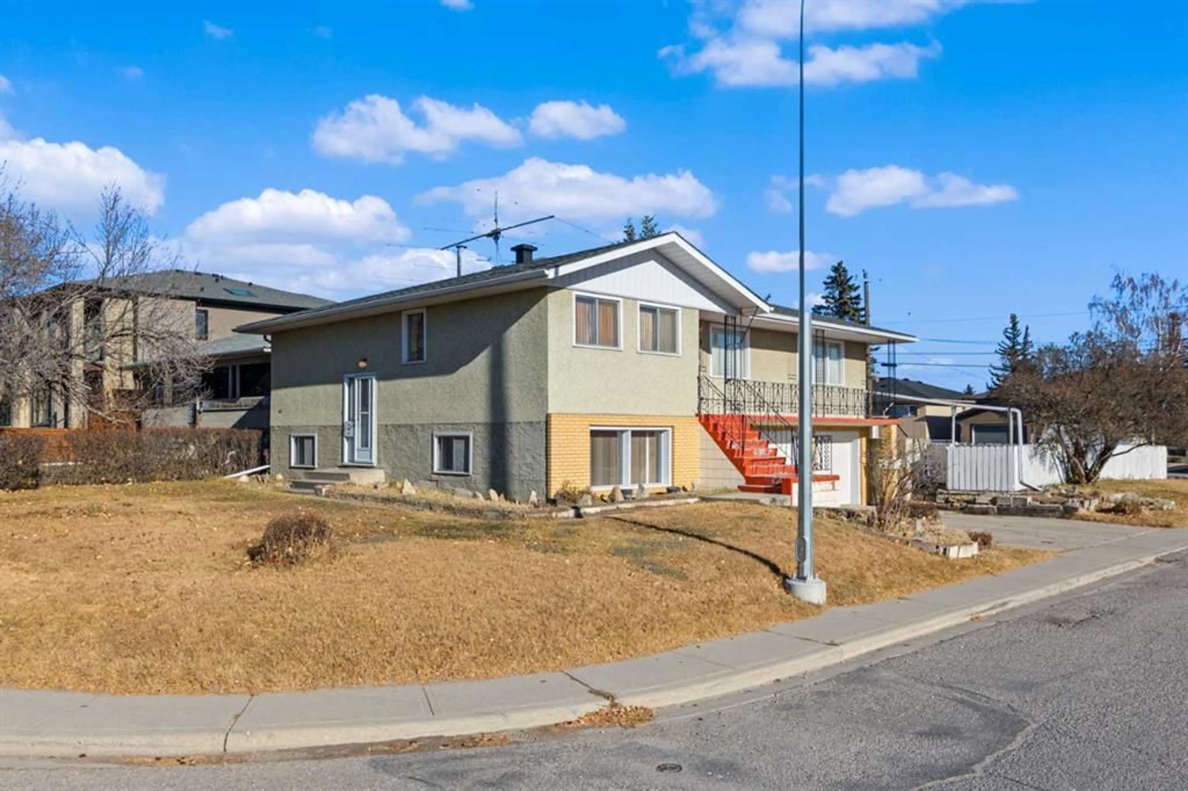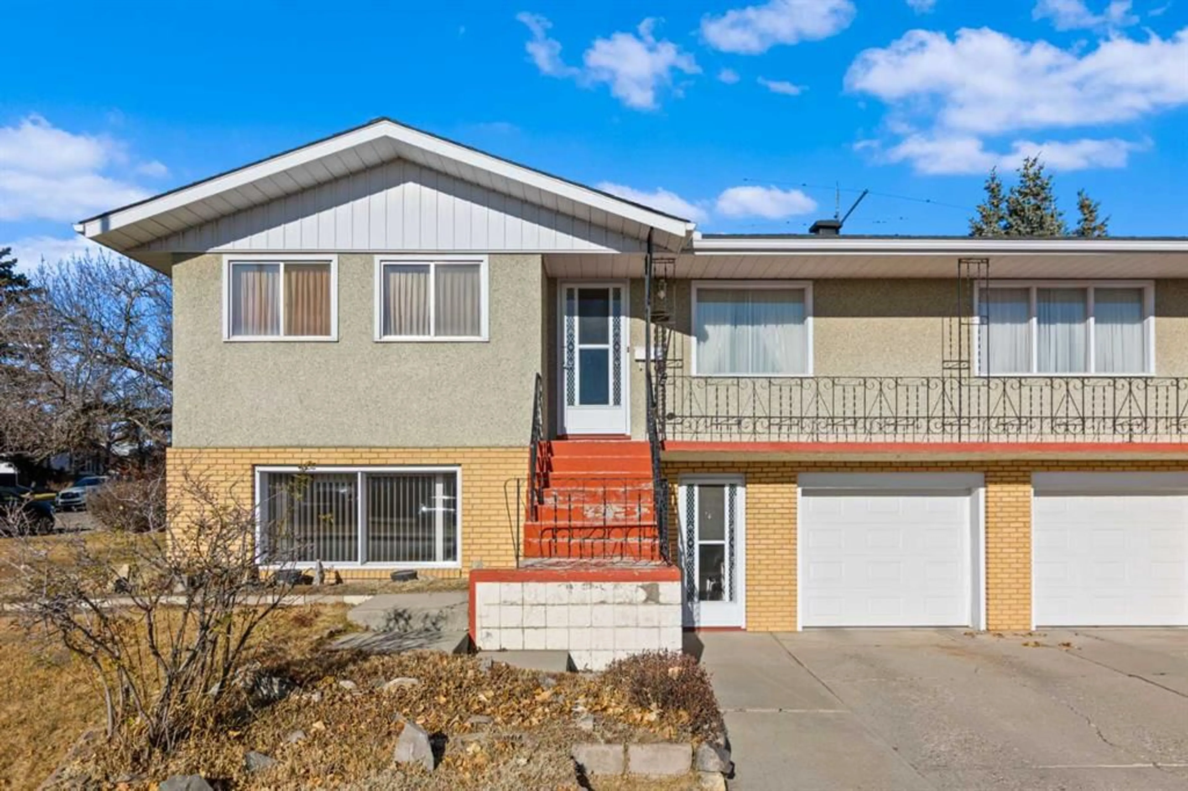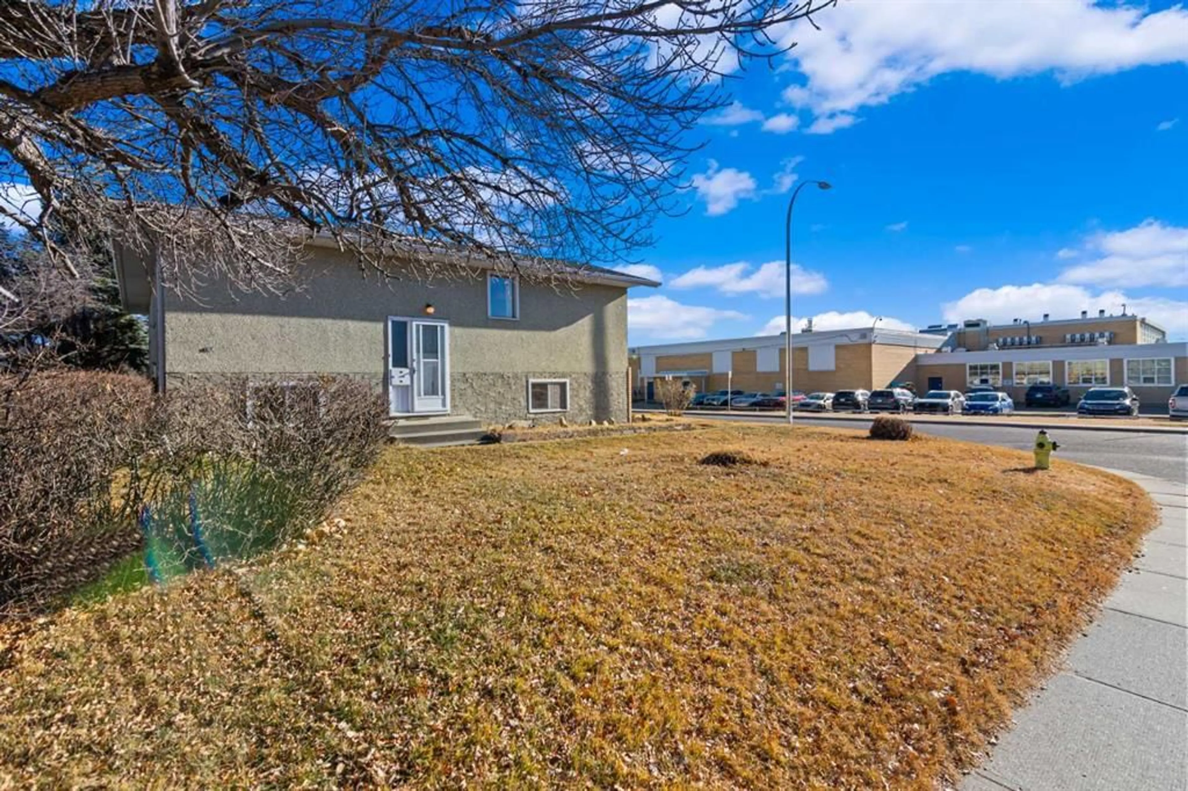3812 33 Ave, Calgary, Alberta T3E 0X6
Contact us about this property
Highlights
Estimated valueThis is the price Wahi expects this property to sell for.
The calculation is powered by our Instant Home Value Estimate, which uses current market and property price trends to estimate your home’s value with a 90% accuracy rate.Not available
Price/Sqft$558/sqft
Monthly cost
Open Calculator
Description
** INVESTOR ALERT ** Large 50x120 foot Corner lot in Glenbrook across from the AE Cross school yard. This sprawling Post Modern bi-level home has a double front ATTACHED Garage with plenty of parking. The home has a unique Walk out basement from the front. This home was originally intended to have a separate basement apartment. There are 3 entrances for easy access into the home. The main floor has functional and bright layout with a massive eat in kitchen with plenty of counters and storage space. The appliances are retro if you like the nostalgic look. The formal dining room leads to the spacious living room. There are 3 generous sized rooms up, each with site finished Oak hardwood floors. And another bedroom in the fully developed basement. Bathrooms include a 4-piece main, 2-piece ensuite and 4-piece bath in the basement. Plenty of storage as well in the basement along with the laundry facilities. This home has been maintained well and is in mostly original condition. With over 1500 sq/ft on the main floor and over 2000 sq/ft of developed space, there is plenty of room. This is in a prime location just steps to Schools, Richmond Plaza with Safeway, Glamorgan Bakery, Dining and more shopping. Only a short drive to Glenmore Reservoir, Mt Royal University and Downtown just 12 minutes away. View the virtual tour and video online and come view today.
Property Details
Interior
Features
Main Floor
2pc Ensuite bath
4`4" x 4`1"4pc Bathroom
12`10" x 7`9"Bedroom
12`10" x 10`6"Bedroom
11`7" x 11`5"Exterior
Features
Parking
Garage spaces 2
Garage type -
Other parking spaces 2
Total parking spaces 4
Property History
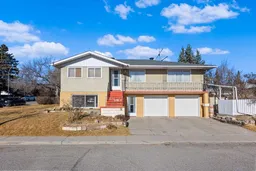 46
46
