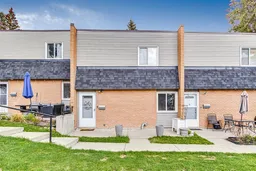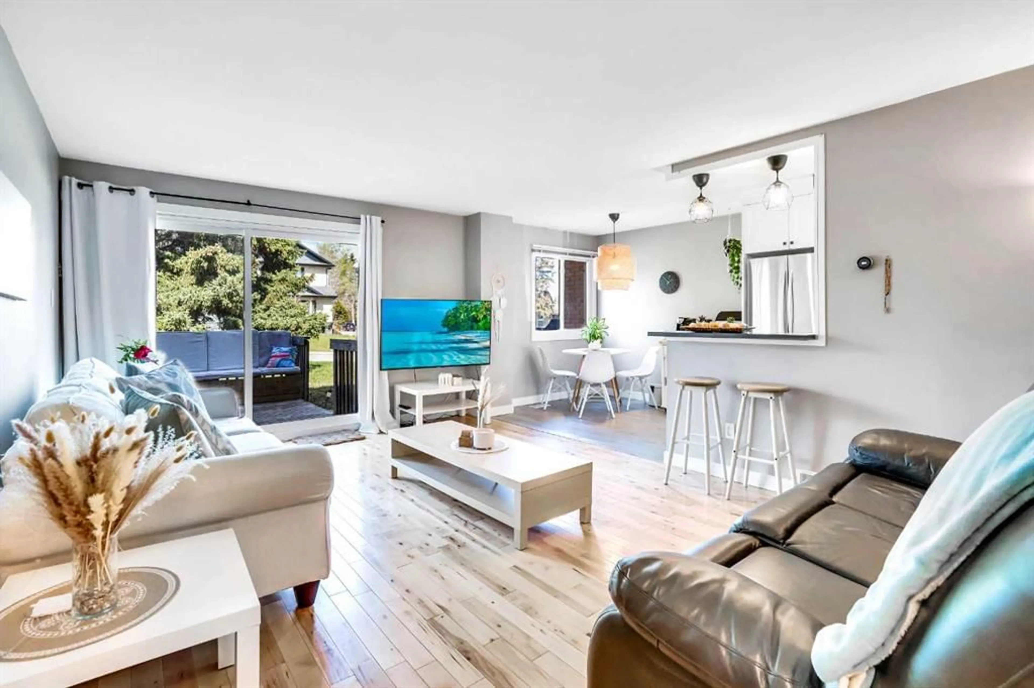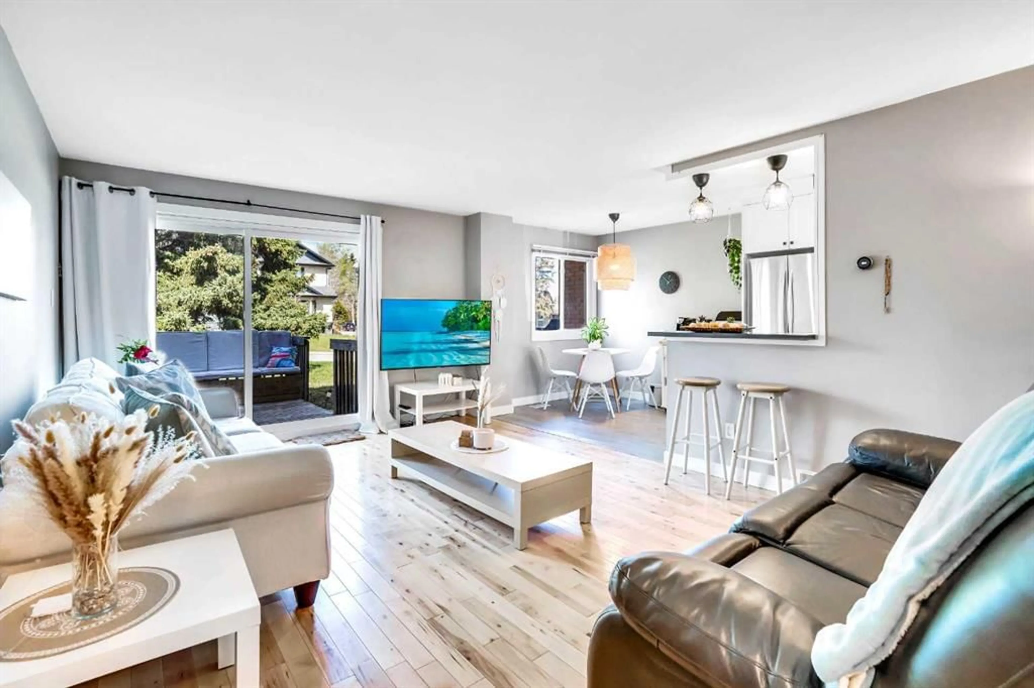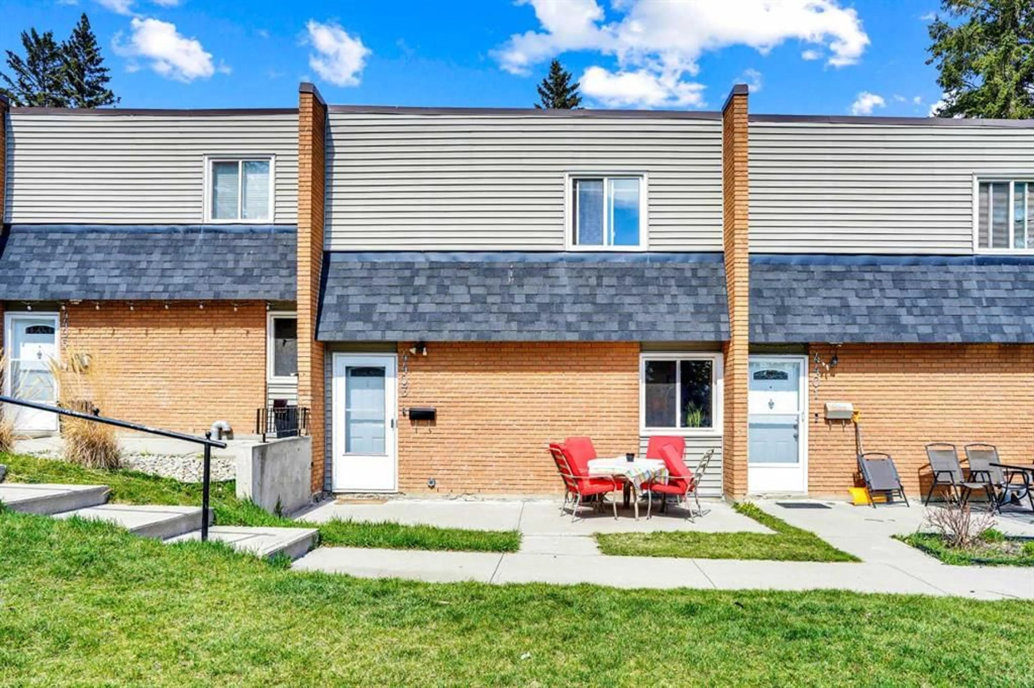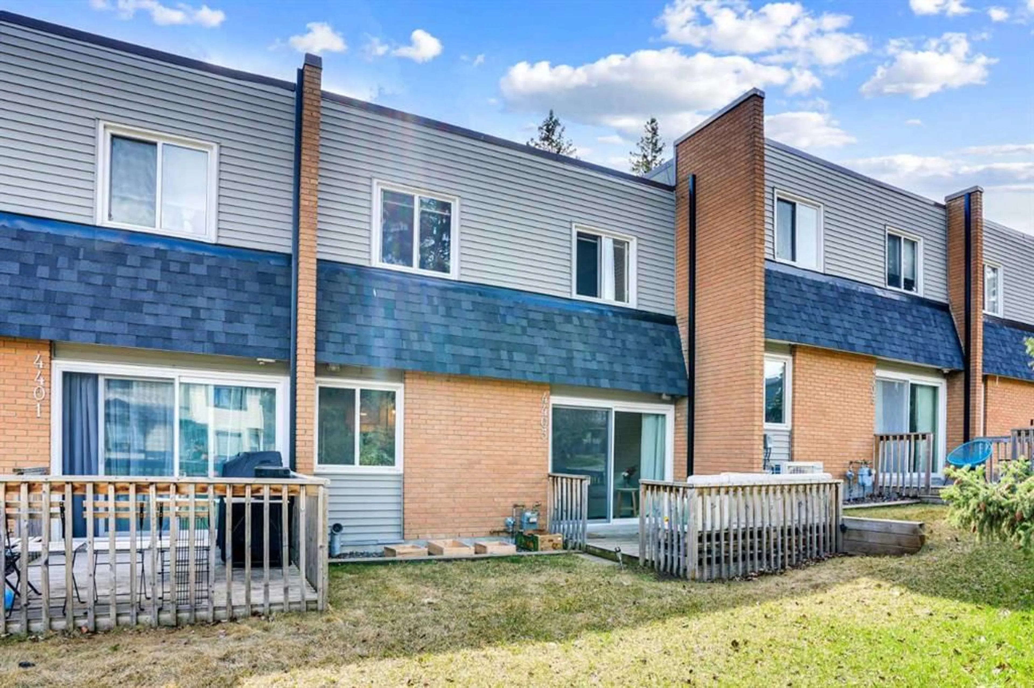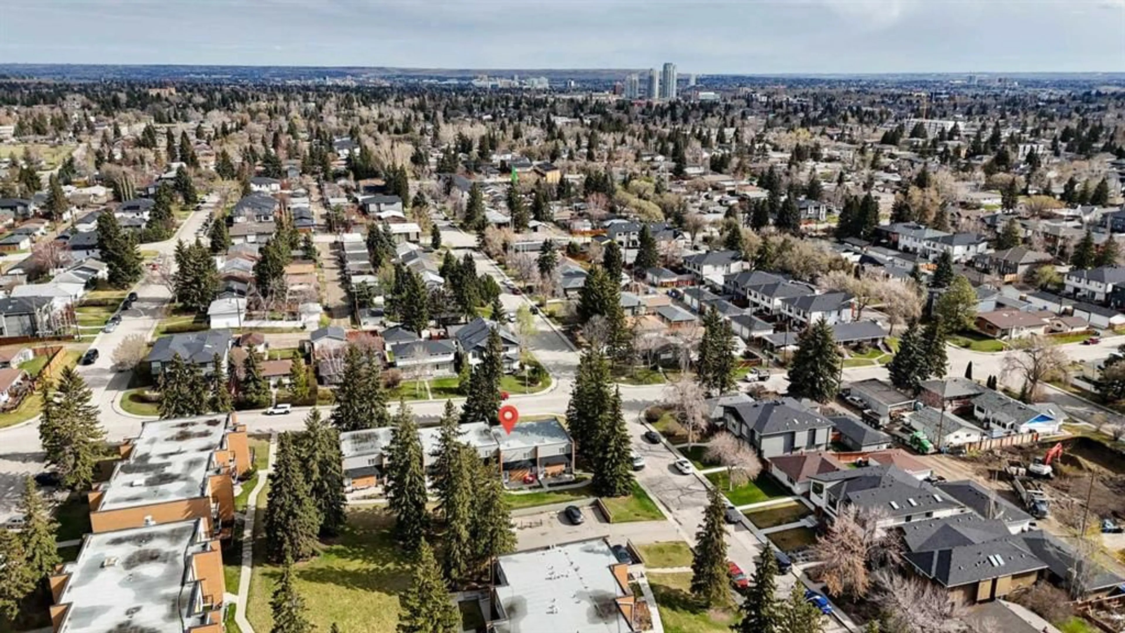Contact us about this property
Highlights
Estimated ValueThis is the price Wahi expects this property to sell for.
The calculation is powered by our Instant Home Value Estimate, which uses current market and property price trends to estimate your home’s value with a 90% accuracy rate.Not available
Price/Sqft$269/sqft
Est. Mortgage$1,610/mo
Maintenance fees$657/mo
Tax Amount (2024)$2,292/yr
Days On Market8 days
Description
--------------------OPEN HOUSE SATURDAY May 10 from 3:15- 5:15 ---------------Location, location, location! Welcome to the spacious two-story home in the highly sought after Southwest community of Glenbrook, where convenience meets comfort and style. Offering over 1350 ft.² of living space. This home is perfect for families, professionals, or any one looking to enjoy all that inner- city living has to offer. Step inside to find a bright and inviting living area with beautiful hardwood floors, leading to a large back deck, ideal for barbecues and outdoor gatherings. The kitchen features, white cabinetry, stainless steel appliances, cozy breakfast nook, and raised eating bar, perfect for casual dining and entertaining. In addition to a versatile office/flex space to complete the main floor and a tastefully upgraded full bathroom. Head upstairs, where you will find three generously sized bedrooms, each filled with natural light, and a spacious five piece bathroom. The finished basement offers a large recreation/flex room, great as a second living area or playroom and a dedicated storage/laundry room. This home is close to many schools, transportation, shopping, golf course, parks, and only a short drive to downtown. Don't miss this opportunity, book your private showing today, and make this wonderful Home yours!
Upcoming Open House
Property Details
Interior
Features
Main Floor
Den
8`8" x 11`0"Living Room
12`7" x 17`0"Kitchen
7`5" x 12`4"Dinette
7`5" x 8`5"Exterior
Features
Parking
Garage spaces -
Garage type -
Total parking spaces 1
Property History
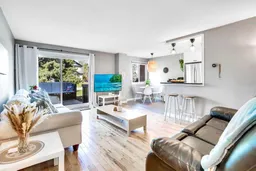 40
40