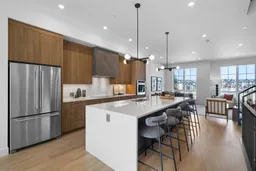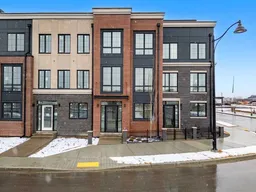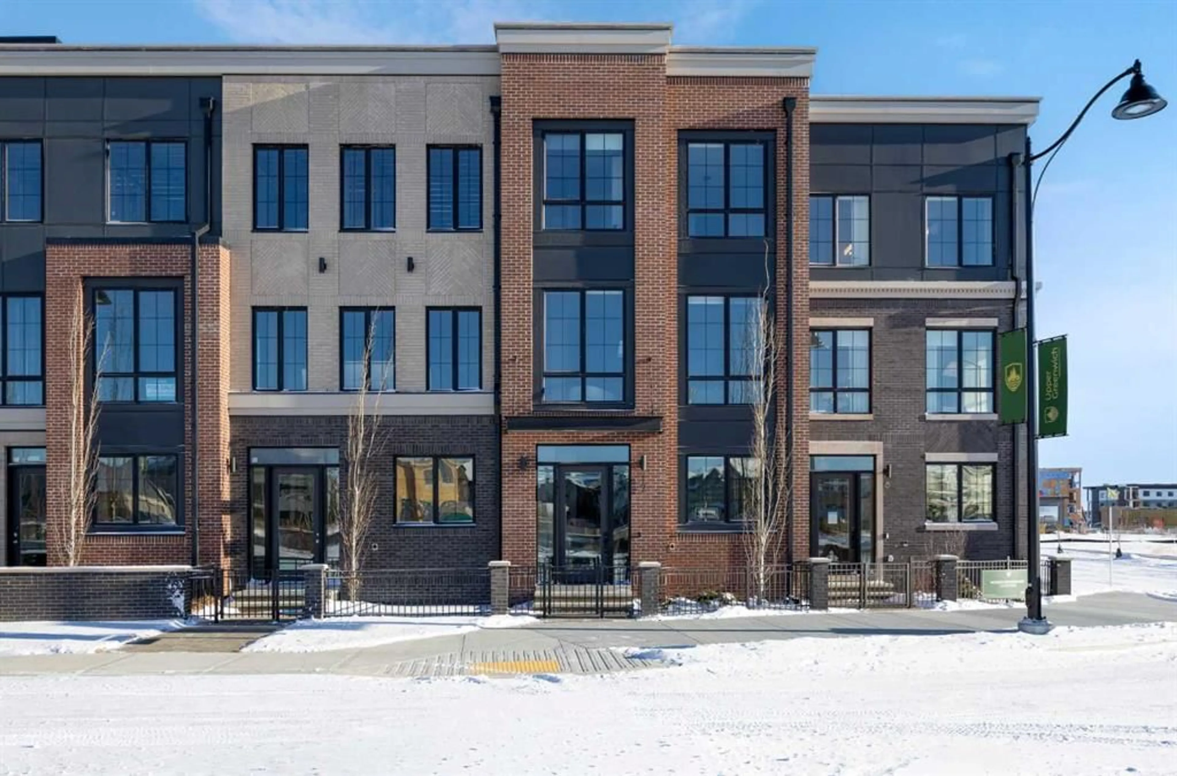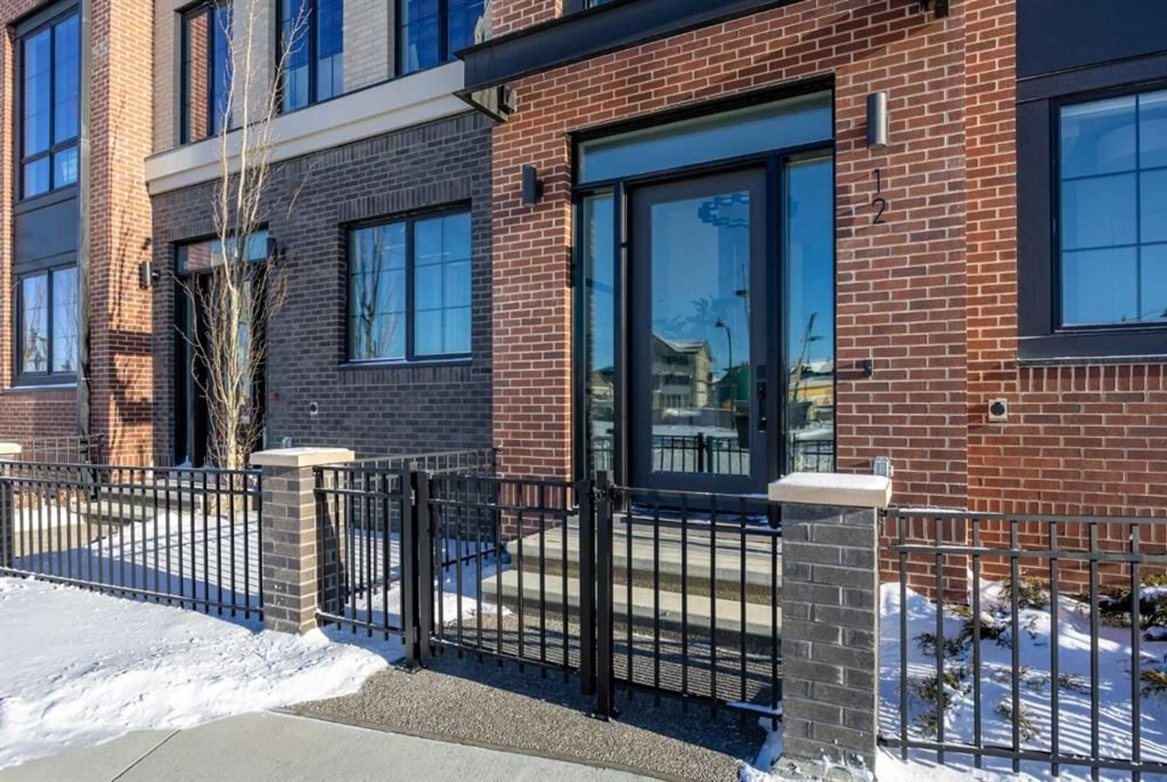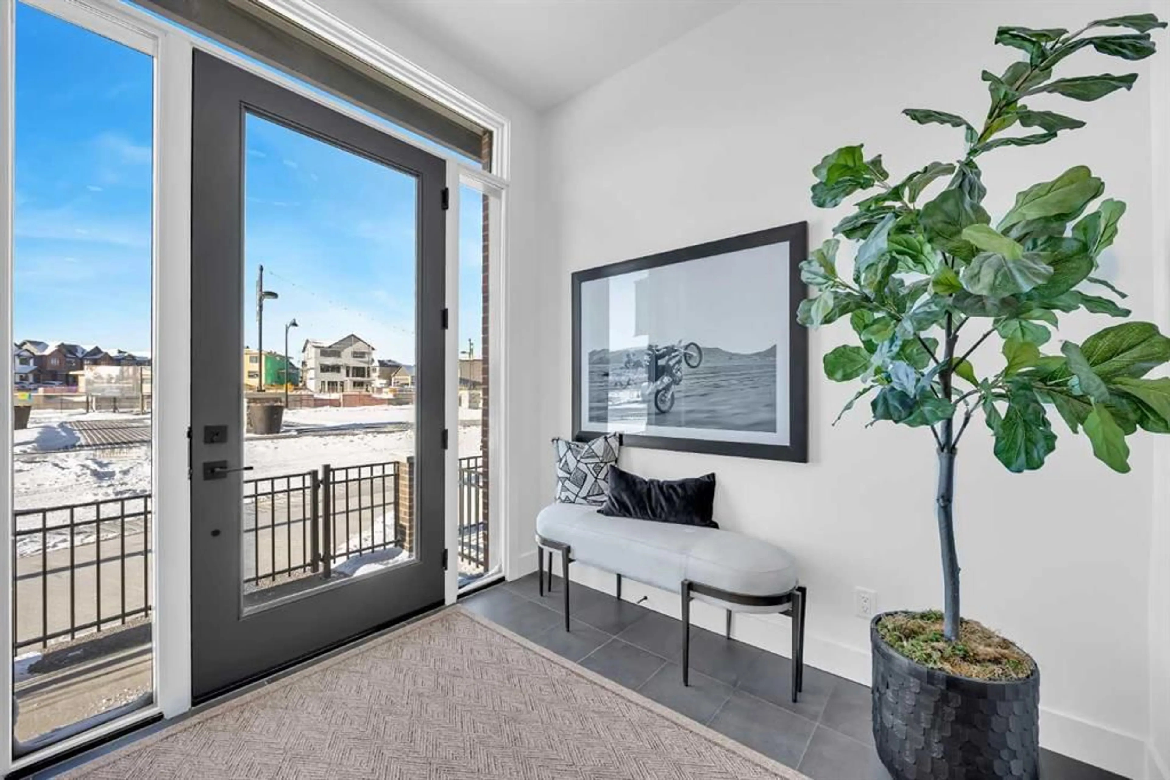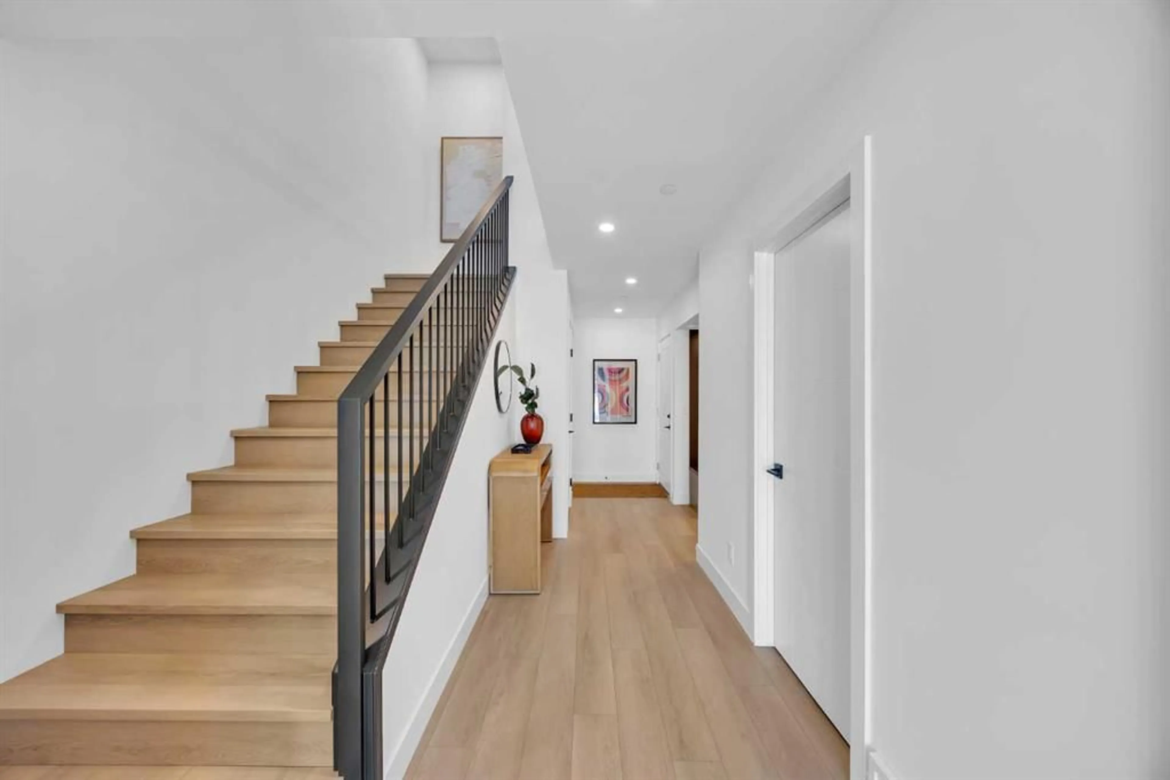12 Greenwich Heath, Calgary, Alberta T3B 6P4
Contact us about this property
Highlights
Estimated valueThis is the price Wahi expects this property to sell for.
The calculation is powered by our Instant Home Value Estimate, which uses current market and property price trends to estimate your home’s value with a 90% accuracy rate.Not available
Price/Sqft$393/sqft
Monthly cost
Open Calculator
Description
Welcome to 12 Greenwich Heath NW, the Carrara model by Partners, a distinctive four-storey Modern Brownstone directly fronting the canal in the northwest community of Upper Greenwich. Offering a rare combination of architectural presence, refined interiors, and an exceptional waterfront setting, this no-condo-fee residence stands apart within Calgary’s luxury townhome market. The exterior reflects classic brownstone architecture, while the interior has been professionally curated with elevated finish selections throughout. The home features a private four-storey elevator, rooftop patio, and an oversized heated rear-attached double garage, providing comfort, convenience, and long-term versatility for a range of discerning buyers. The entry level begins with an expansive foyer and includes a flexible office or bedroom, a full bathroom, and a mudroom with custom built-ins. Direct access to the heated garage adds everyday practicality. The main living level offers 10’ ceilings and oversized windows that frame canal views and fill the home with natural light. The kitchen is thoughtfully designed with a custom plaster hood fan and an oversized waterfall-edge quartz island. Built-in dining cabinetry adds both function and visual cohesion, while the living room is anchored by a statement fireplace. A rear deck with enclosed storage extends the living space outdoors. A powder room with floating vanity and under-cabinet lighting completes this level. The third floor is dedicated to the private sleeping quarters. The primary suite features a well-appointed ensuite with fully tiled glass shower, freestanding soaker tub, and dual vanities. Two additional bedrooms share a full bathroom finished to the same standard. A laundry room with built-in cabinetry, sink, and quartz countertops adds everyday convenience. The top floor is designed as an elevated entertaining space, complete with a wet bar and beverage fridge. From here, step onto the private rooftop patio with hot tub rough-in and open views toward the canal and surrounding community. Additional features include air conditioning, a full blinds package, and modern mechanical systems designed for comfort and efficiency. Upper Greenwich has been thoughtfully planned to offer a strong sense of character, walkability, and connection to green space. Residents enjoy immediate access to the canal and pathways, proximity to the Bow River pathway system, Calgary Farmers’ Market West, nearby shops and restaurants, sports courts, playgrounds, and WinSport. With convenient access to downtown Calgary and the Rocky Mountains, the location offers a rare balance of urban convenience and natural surroundings. This is a rare opportunity to own a canal-front brownstone offering architectural distinction, refined interiors, and an exceptional setting in one of Calgary’s most distinctive communities.
Property Details
Interior
Features
Main Floor
Furnace/Utility Room
9`1" x 5`10"Bedroom
12`6" x 9`9"Foyer
8`8" x 8`5"3pc Bathroom
9`10" x 5`0"Exterior
Features
Parking
Garage spaces 2
Garage type -
Other parking spaces 0
Total parking spaces 2
Property History
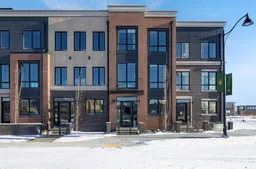 49
49