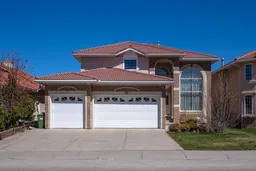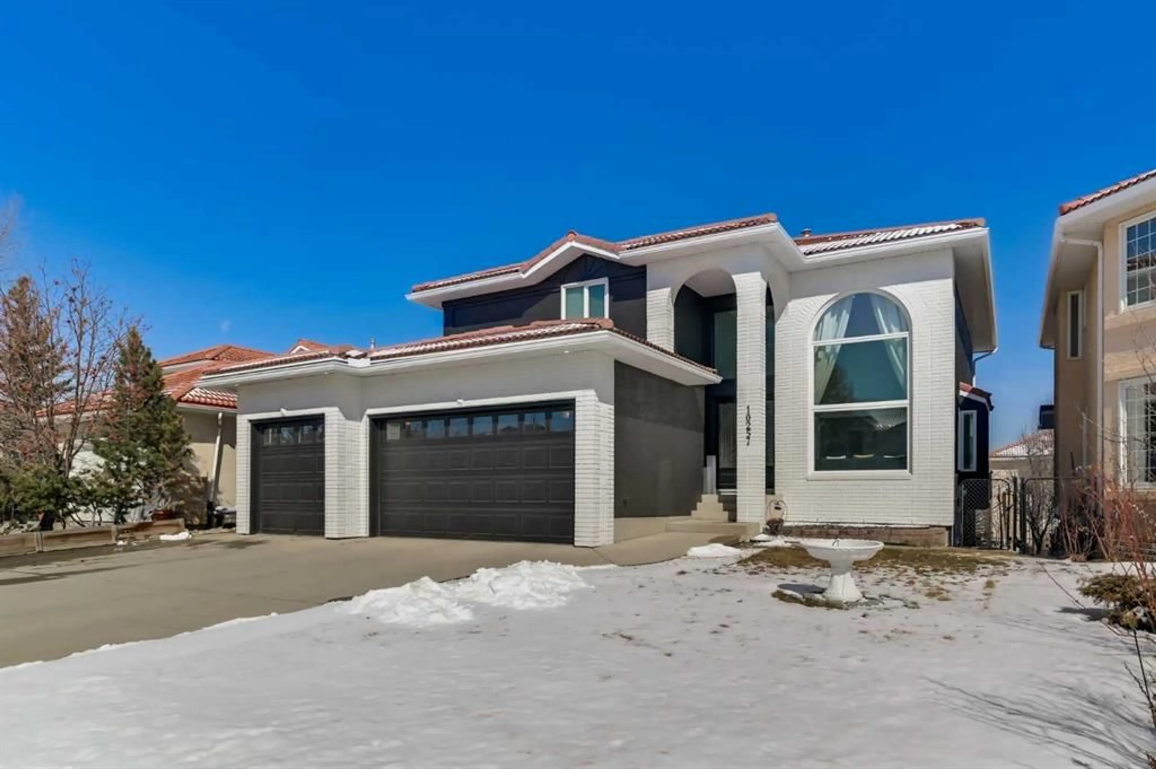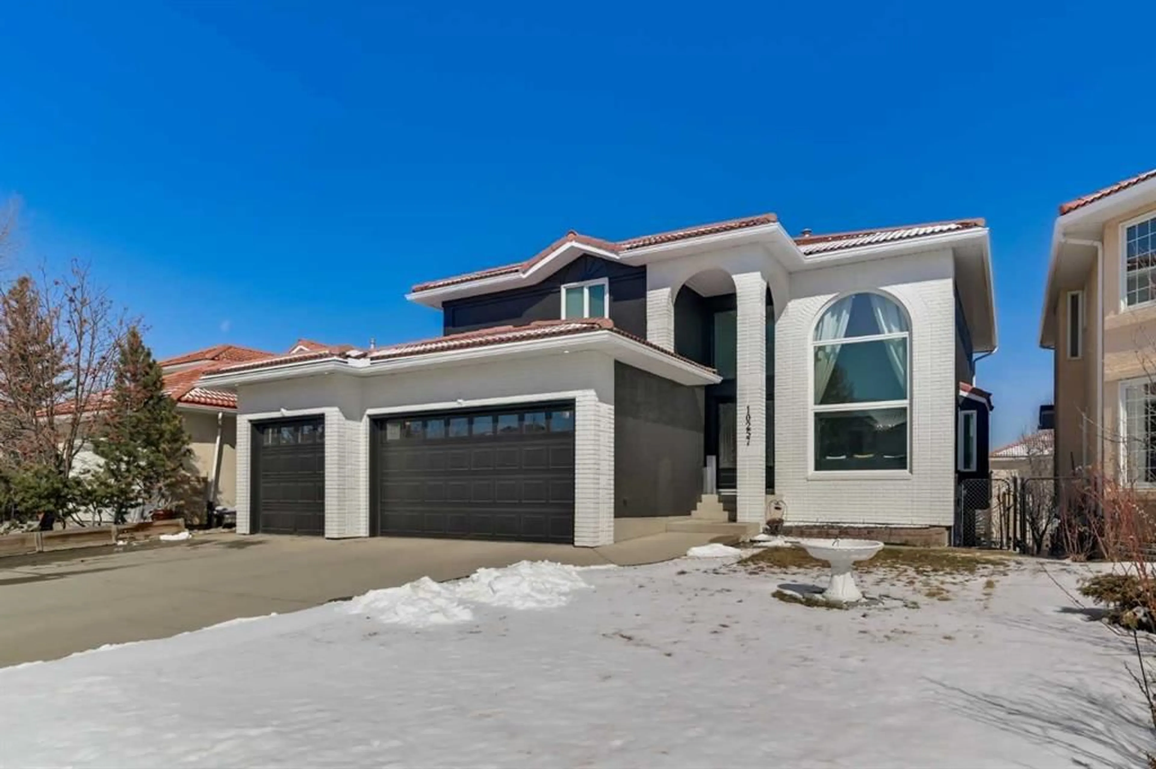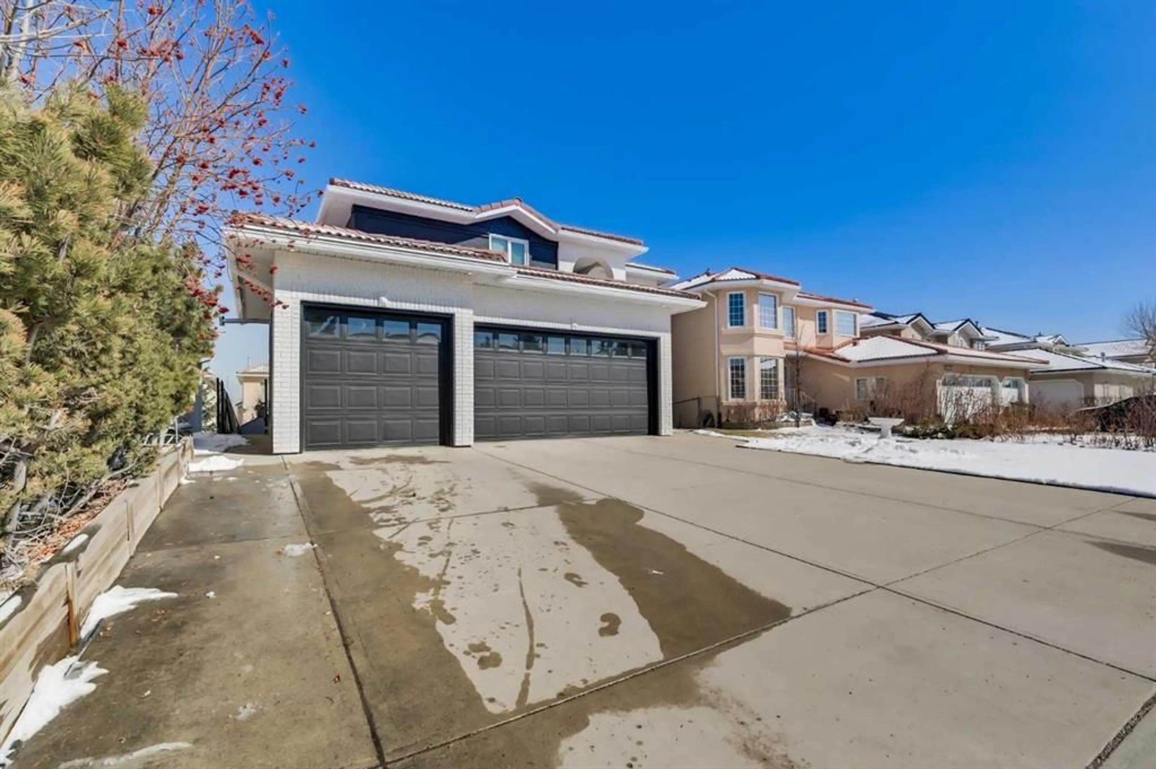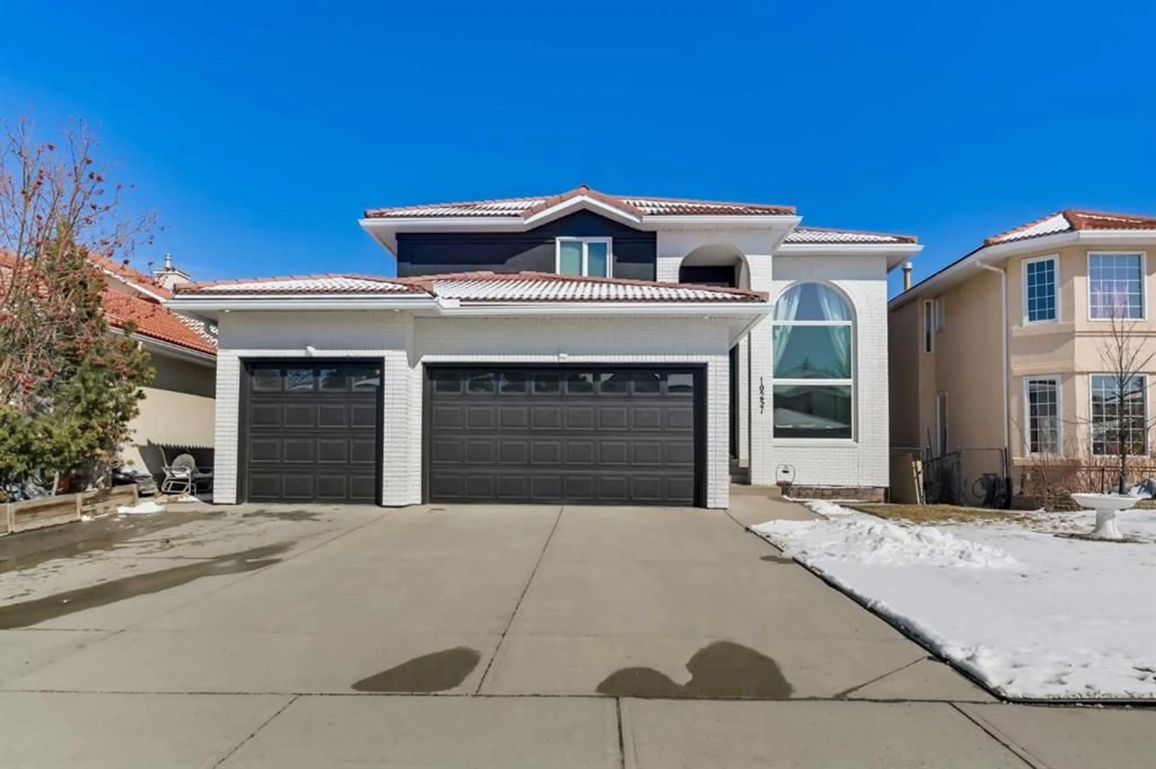10257 Hamptons Blvd, Calgary, Alberta T3A 5G5
Contact us about this property
Highlights
Estimated ValueThis is the price Wahi expects this property to sell for.
The calculation is powered by our Instant Home Value Estimate, which uses current market and property price trends to estimate your home’s value with a 90% accuracy rate.Not available
Price/Sqft$517/sqft
Est. Mortgage$6,227/mo
Maintenance fees$210/mo
Tax Amount (2024)$6,161/yr
Days On Market12 days
Description
Welcome to this spectacular two-storey walkout home offering over 4,000 sq ft of luxurious living space in one of Calgary’s most sought-after communities. Completed with a full top-to-bottom renovation, this home combines timeless elegance with modern upgrades, perfect for today's family living. As you step inside, you're greeted by a grand entrance with soaring 18' ceilings in the living room, a bright and inviting family room with a cozy fireplace, and a formal dining area perfect for hosting guests. The brand-new gourmet kitchen is a chef’s dream, featuring custom cabinetry, a large island, quartz countertops, stainless steel appliances, a convenient spice kitchen (2024), and a sun-drenched breakfast nook overlooking the backyard. A private main floor office/den, a stylishly updated 2-piece bathroom, and a functional laundry room complete the main level. The home features new luxury vinyl plank flooring throughout the main areas and plush new carpeting in the bedrooms. Elegant curved staircases connect all three levels of the home, leading you upstairs to four generously sized bedrooms, each with its own walk-in closet and an additional 5-piece bathroom. The primary bedroom offers a spacious retreat with a fully renovated spa-inspired 5-piece ensuite, a freestanding bathtub, double sinks with quartz countertops, and a separate glass shower. The walkout basement, with over 1,200 sq ft of additional living space and in-floor heating, offers a second large family room, two additional bedrooms, and a full bathroom — ideal for extended family or guests. Every detail has been thoughtfully upgraded, including new furnaces (2022), an air conditioning system, Level 5 smooth ceilings (2022), a new spice kitchen (2024), Poly-B piping replaced throughout (2022), custom wainscoting on the main floor (2023), and a new garage heater (2024). Additional highlights include all new vinyl windows (2022), new front and back entry doors (2022), recently painted interior (2023), new stucco exterior paint (2024), wall-tiled bathrooms, modern pot lights throughout, custom feature walls, new blinds (2023), a full water filtration system, and an underground sprinkler system. The home is crowned with a durable and elegant clay tile roof. The sunny, fenced backyard offers a beautifully landscaped setting with a large deck and a covered patio — perfect for summer gatherings and year-round enjoyment. Located close to top-rated schools, shopping centers, parks, golf courses, tennis courts, and public transportation, this exceptional home offers the perfect blend of luxury, comfort, and convenience. An extraordinary opportunity to call one of Calgary’s finest communities your home!
Property Details
Interior
Features
Main Floor
Living Room
14`2" x 3`2"Dining Room
13`10" x 10`4"2pc Bathroom
6`11" x 3`3"Family Room
19`4" x 14`5"Exterior
Features
Parking
Garage spaces 3
Garage type -
Other parking spaces 3
Total parking spaces 6
Property History
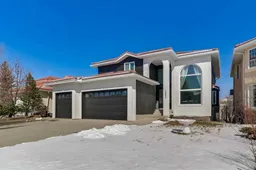 50
50