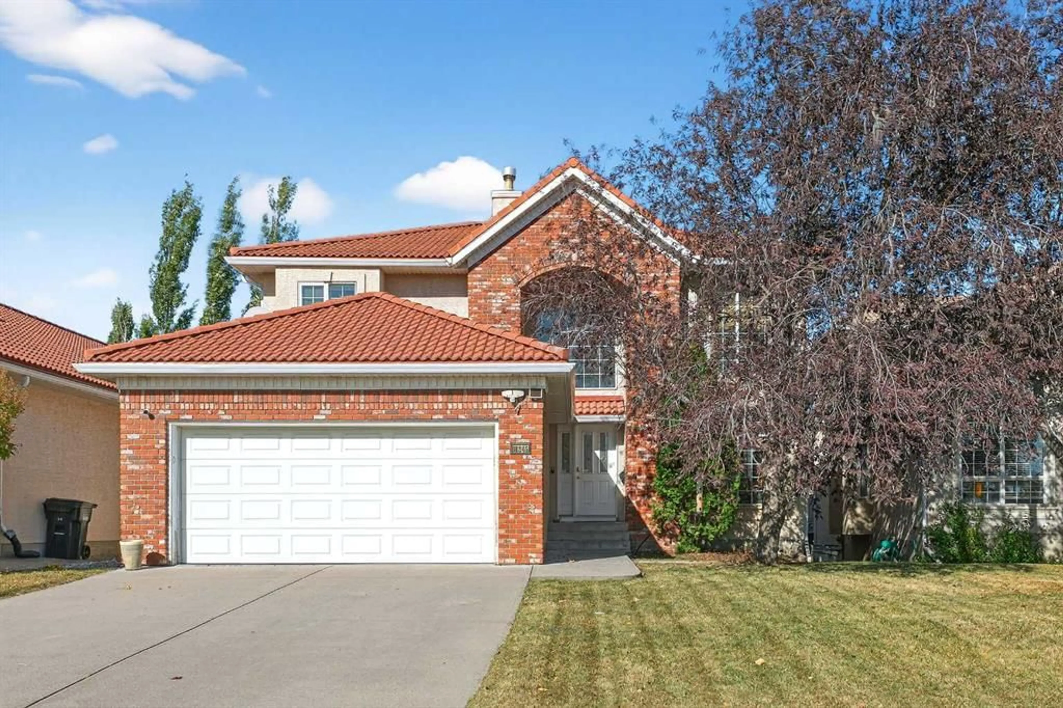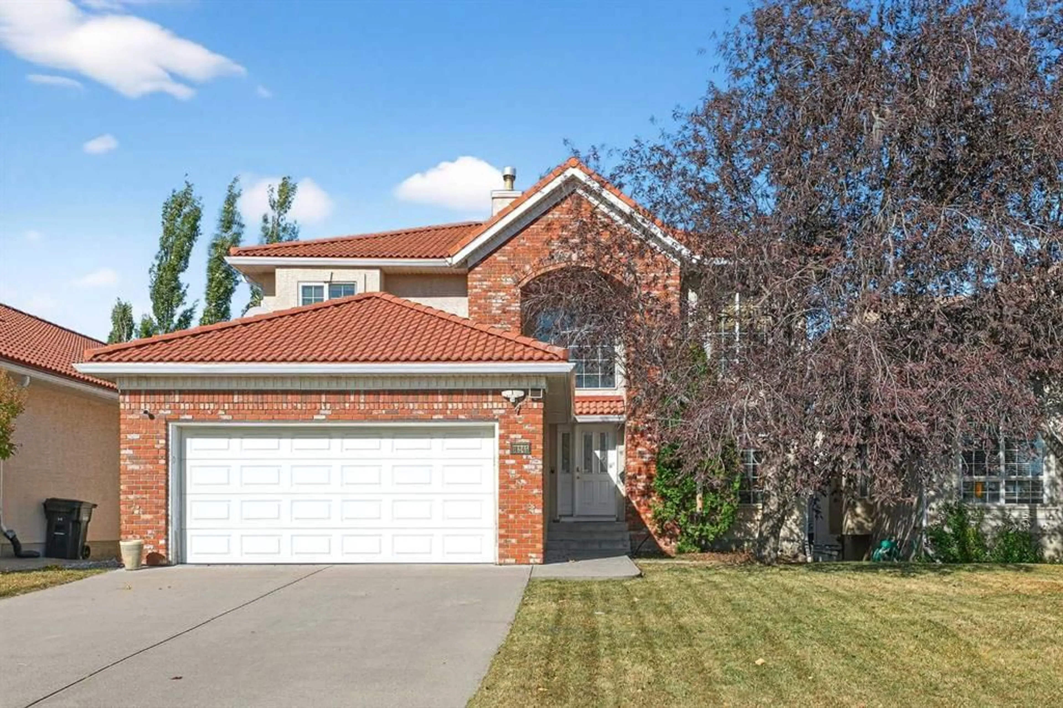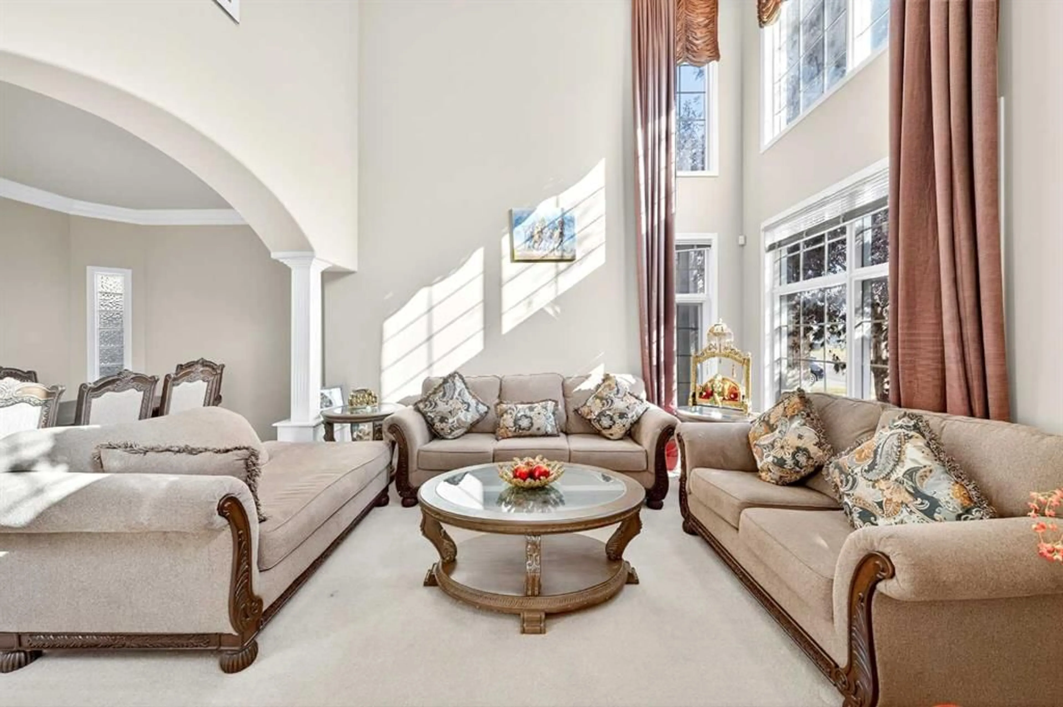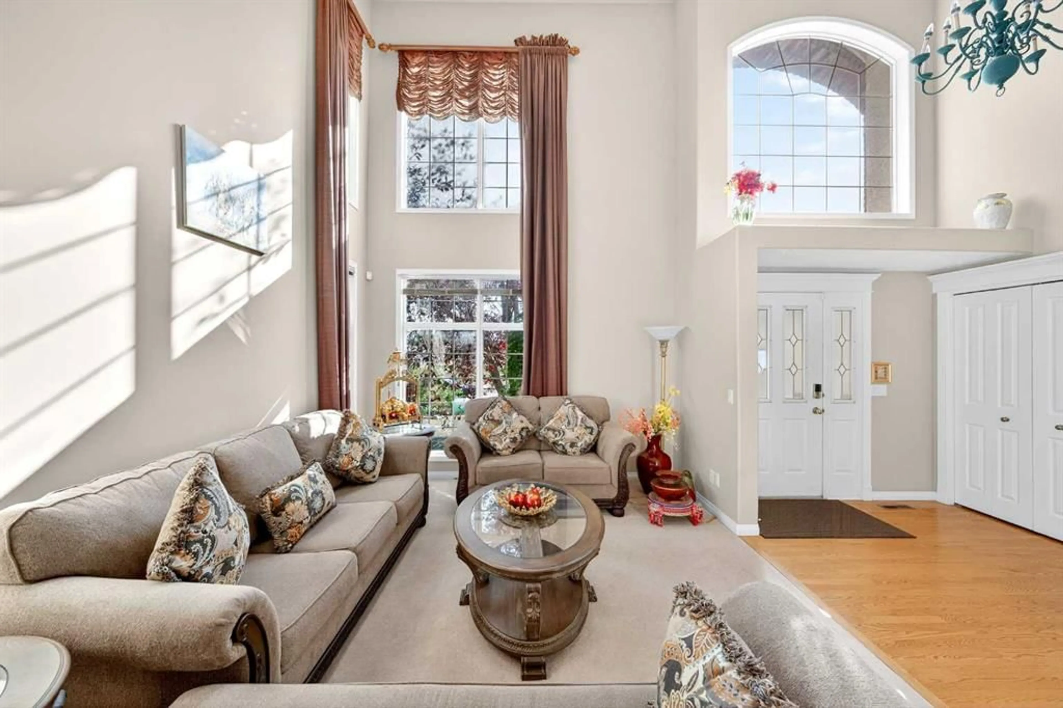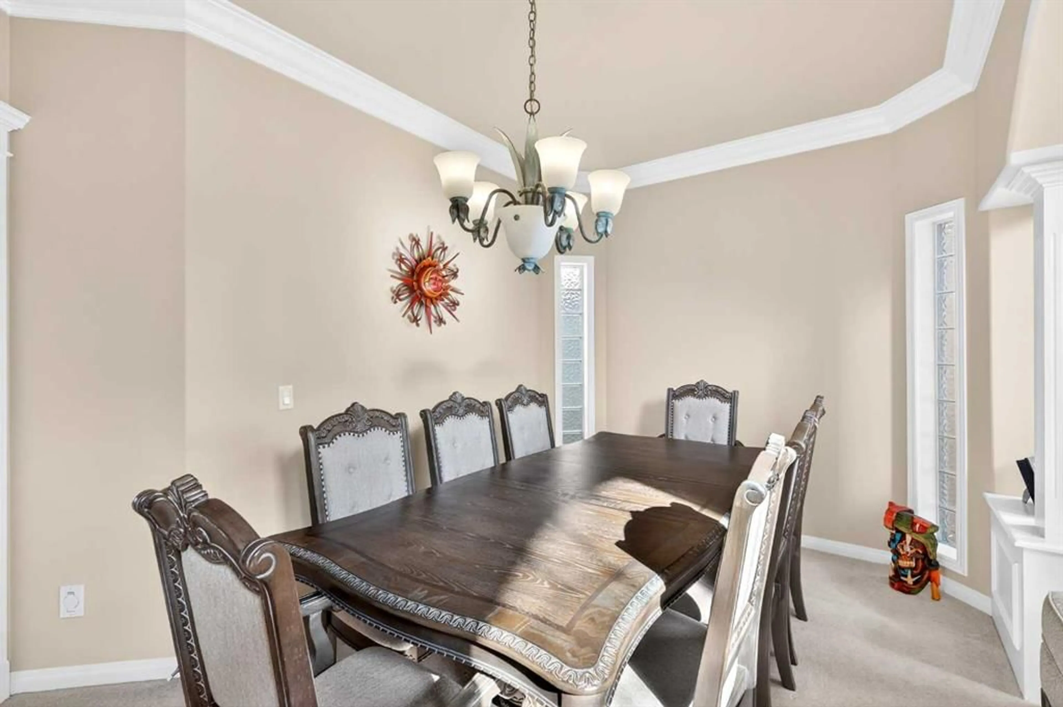10345 Hamptons Blvd, Calgary, Alberta T3A 5S2
Contact us about this property
Highlights
Estimated valueThis is the price Wahi expects this property to sell for.
The calculation is powered by our Instant Home Value Estimate, which uses current market and property price trends to estimate your home’s value with a 90% accuracy rate.Not available
Price/Sqft$402/sqft
Monthly cost
Open Calculator
Description
**OPEN HOUSE this SAT, Oct 4th at 2PM-4PM** Former Calbridge Show home, Great Family home in Hamptons offer you 2675 square feet above grade plus Walkout basement partially finished with over 600 square feet extra living space! This Estate Home has Tile Roof, Brick front exterior, Large Foyer with 2 storey high ceiling, leading you to the Living and Dining Room. Living Room has a 2 storey high ceiling, Formal Dining Room is perfect for your gathering with friends. Kitchen with lots of cabinets, Granite counters, center islands, and a nice size Breakfast nook for your daily meals. 3 sided Fireplace in Family Room, built in Bookshelves that offers you very comfort settings for family. Main Floor Den and Laundry, guest washroom that complete the Main level. Going up the circular stairs, leading you to the second Level with 4 bedrooms. Primary Bedroom is spacious with large Ensuite bathroom, double sinks and separate shower. 3 other good sized bedrooms and main Bathroom complete this level. Walkout level has a huge Rec Room, and the other half of the basement is unfinished that you can easily add a bedroom and bathroom for your needs. Upgraded with Air conditioning and sprinkler system. Across from the Hamptons School, that you can watch your kids to school. Easy access to Country Hills Blvd, Superstore, Costco and Beacon Hills Shopping areas. Great Family home for your growing family, Don't miss this!
Property Details
Interior
Features
Main Floor
Living Room
13`10" x 11`5"Dinette
14`0" x 9`1"Kitchen
15`4" x 10`11"Family Room
16`7" x 13`2"Exterior
Features
Parking
Garage spaces 2
Garage type -
Other parking spaces 2
Total parking spaces 4
Property History
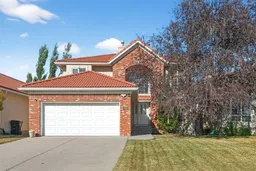 49
49
