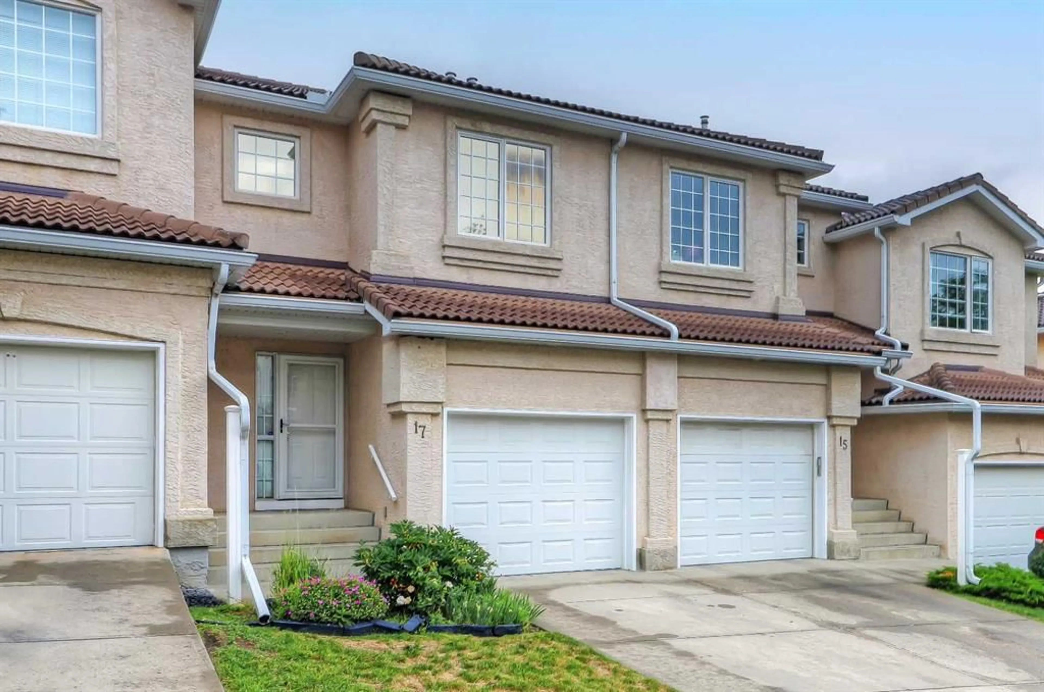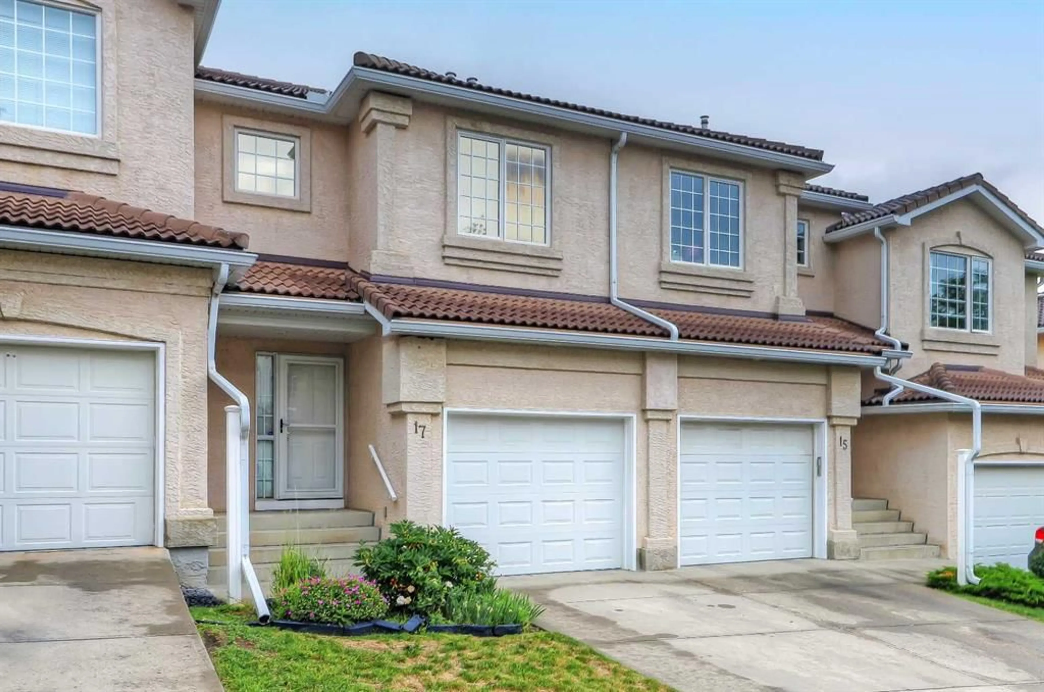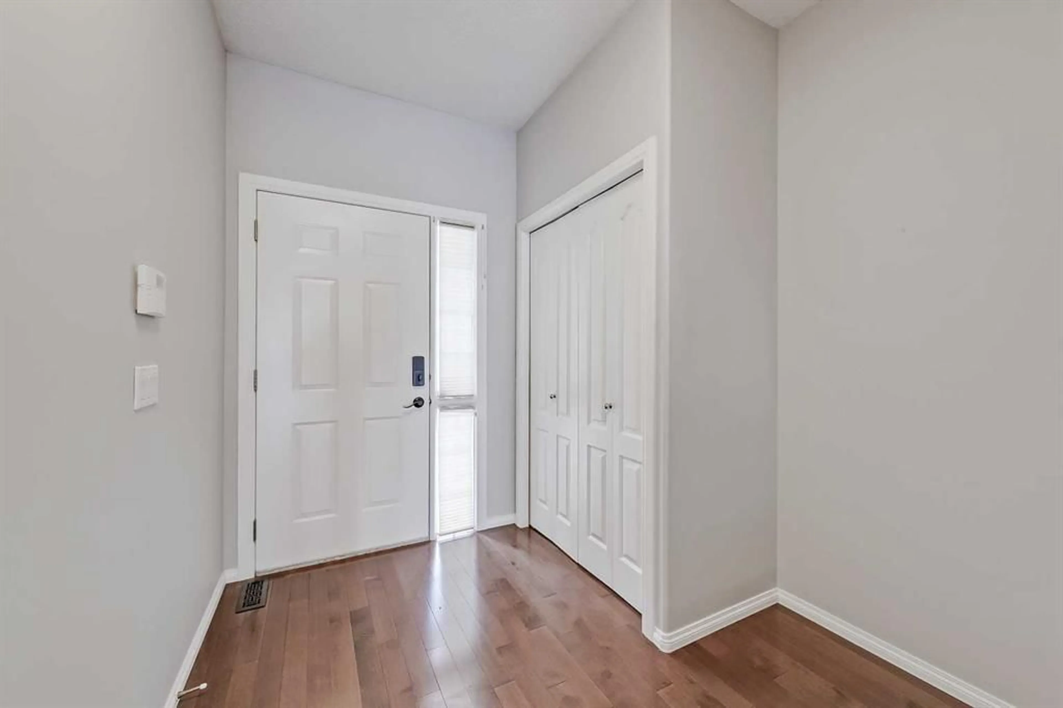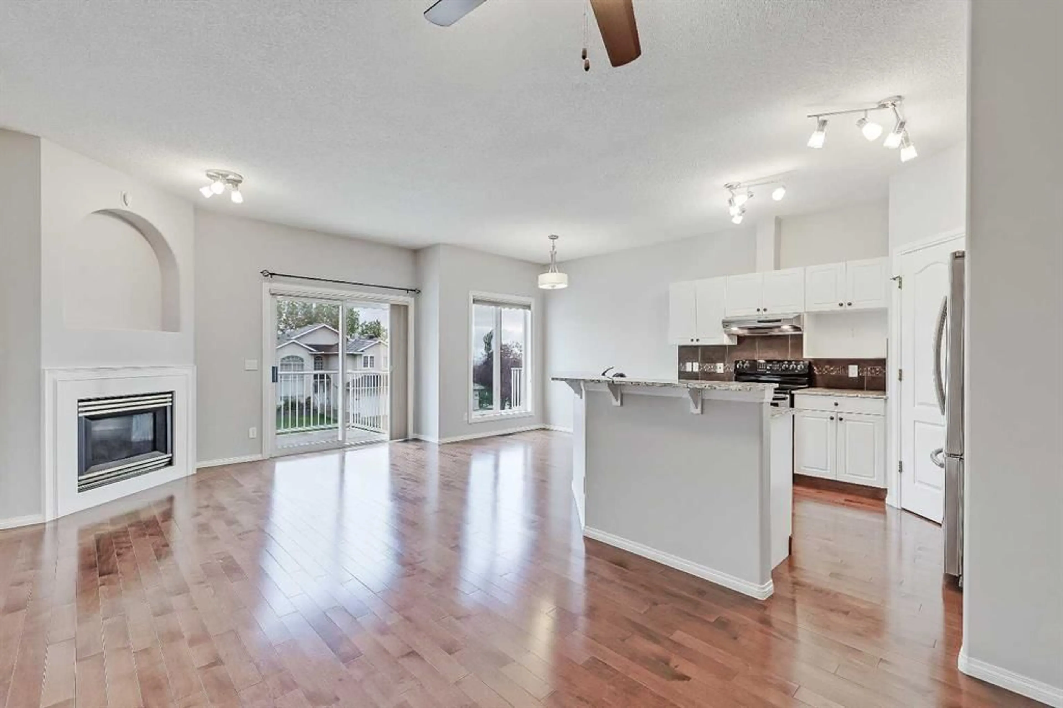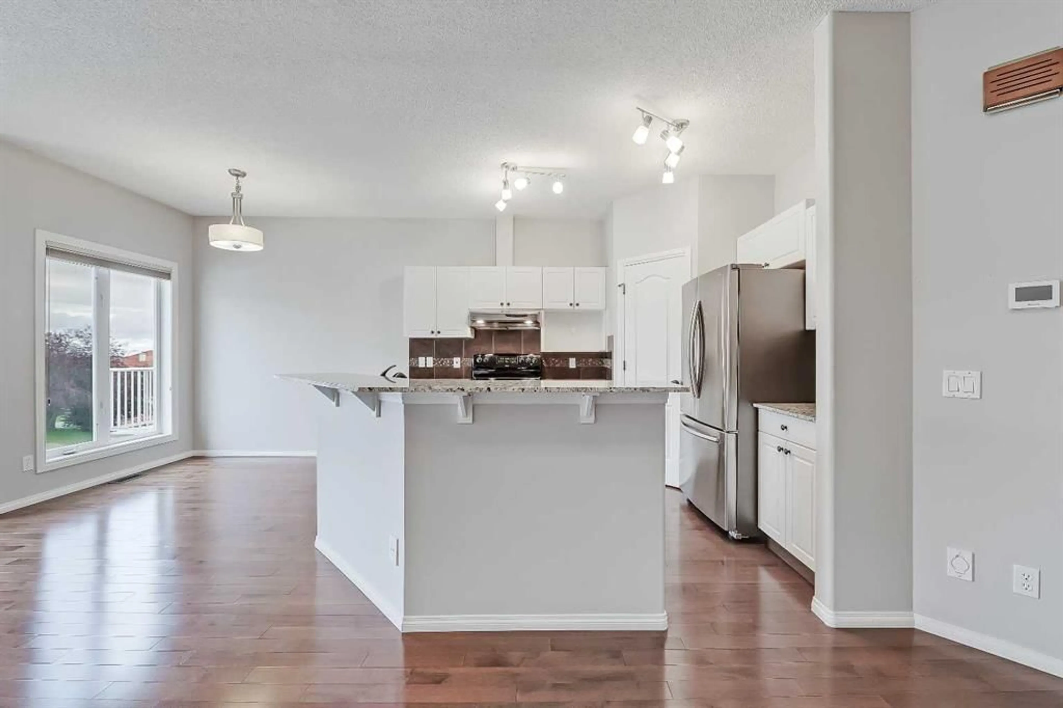17 Hamptons Link, Calgary, Alberta T3A 5V9
Contact us about this property
Highlights
Estimated valueThis is the price Wahi expects this property to sell for.
The calculation is powered by our Instant Home Value Estimate, which uses current market and property price trends to estimate your home’s value with a 90% accuracy rate.Not available
Price/Sqft$372/sqft
Monthly cost
Open Calculator
Description
**OPEN HOUSE SATURDAY, JUL 19TH AT 2-4 PM** *VISIT MULTIMEDIA LINK FOR FULL DETAILS, INCLUDING IMMERSIVE 3D TOUR & FLOORPLANS!* Tucked away on a quiet cul-de-sac in the sought-after La Vita complex in the Hamptons, this beautifully maintained 2-bed, 3.5-bath townhome offers nearly 2,000 sq ft of fully developed living space, including a bright walk-out basement backing onto landscaped green space. With a functional layout, stylish finishes, and a serene setting, this home provides the perfect low-maintenance lifestyle in one of NW Calgary’s most desirable communities. The main level features a bright and open layout with large windows, engineered hardwood flooring, and a cozy gas fireplace. The kitchen is equipped with granite countertops, stainless steel appliances, a corner pantry, and a raised breakfast bar-perfect for everyday cooking and entertaining. A balcony off the living room includes a gas hook-up and offers a great space to relax or enjoy your morning coffee. A 2-piece powder room and laundry area complete the main floor. Upstairs, you’ll find two spacious bedrooms, including a large primary suite with a walk-in closet and a 4-pc ensuite. A second bedroom and an additional 3-pc bathroom featuring a stand-up shower and extended vanity complete the upper floor. The fully developed walk-out basement offers a large rec room with large windows, a 4-pc bathroom, and a dedicated storage room. This downstairs space is perfect for hosting guests, hobbies, or a home gym setup. Additional features include a covered lower patio, a landscaped green space just outside your door, a single attached garage and driveway parking for a second vehicle. Enjoy access to nearby amenities including the Hamptons Golf Club, tennis courts, splash park, skating rink, and scenic walking paths. Nose Hill Park, Edgemont Ravine, shopping, and major routes like Shaganappi Trail, Country Hills Blvd, and Stoney Trail are all just minutes away. A fantastic opportunity to own in a well-managed, peaceful complex in an exceptional NW location. This is a must-see—book your private showing today!
Upcoming Open House
Property Details
Interior
Features
Main Floor
Living Room
22`4" x 12`7"Kitchen
11`7" x 10`8"Dining Room
8`0" x 6`6"2pc Bathroom
Exterior
Features
Parking
Garage spaces 1
Garage type -
Other parking spaces 1
Total parking spaces 2
Property History
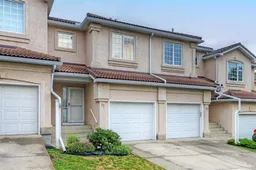 43
43
