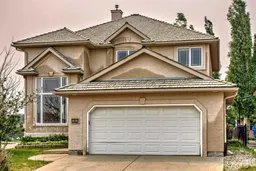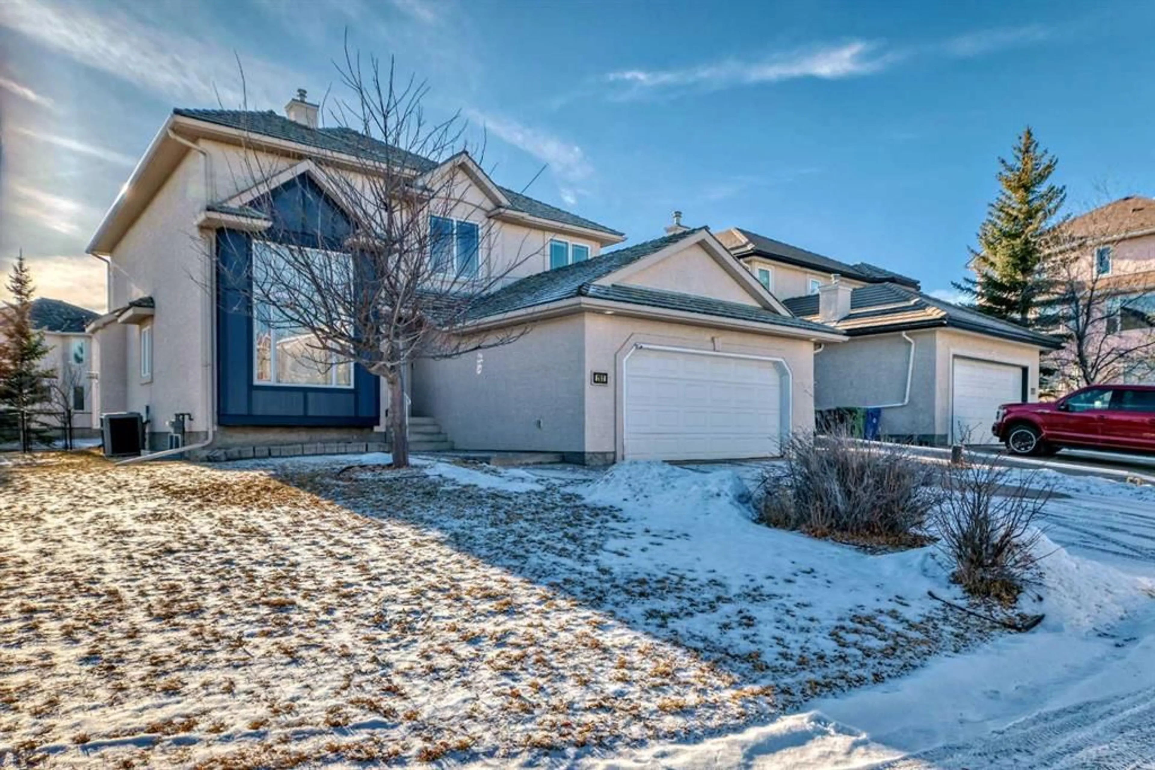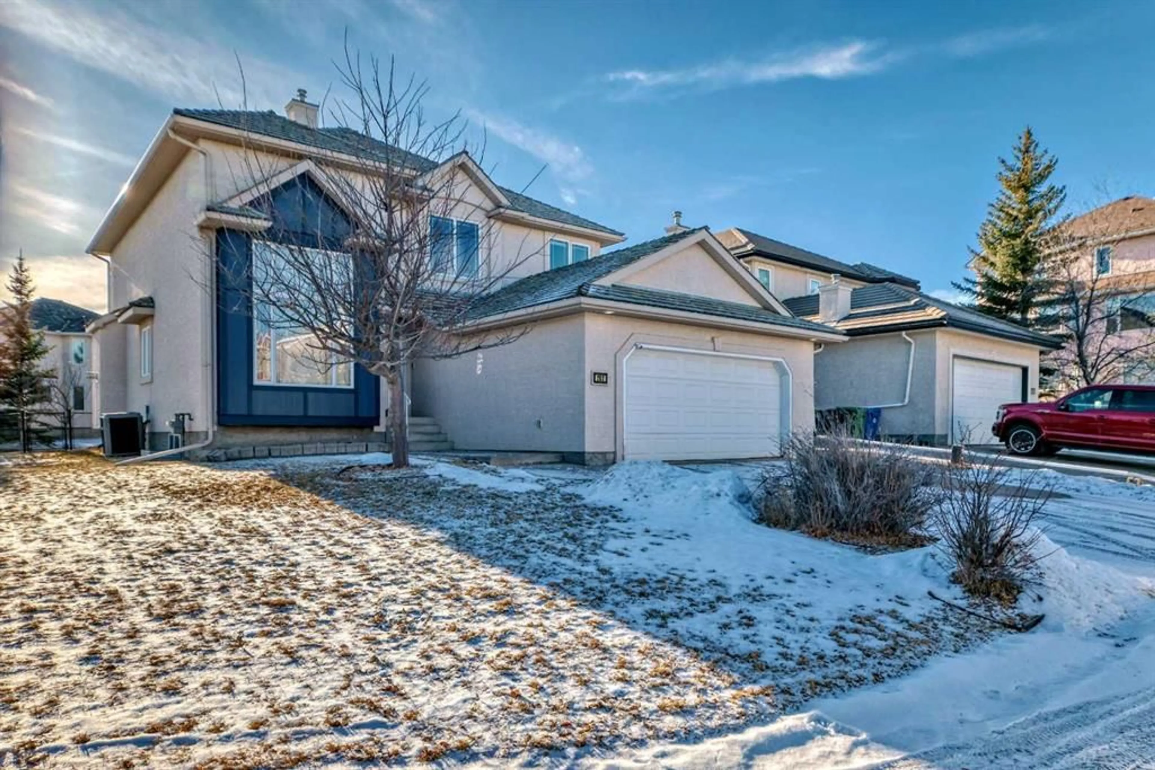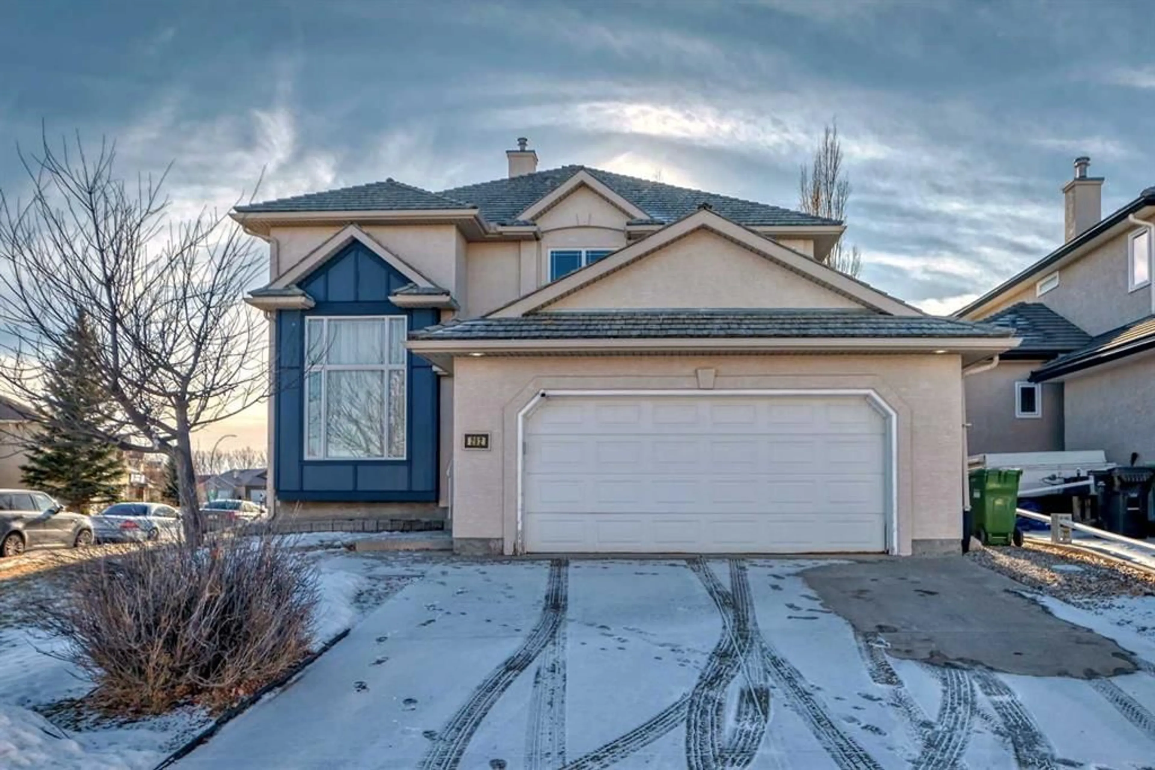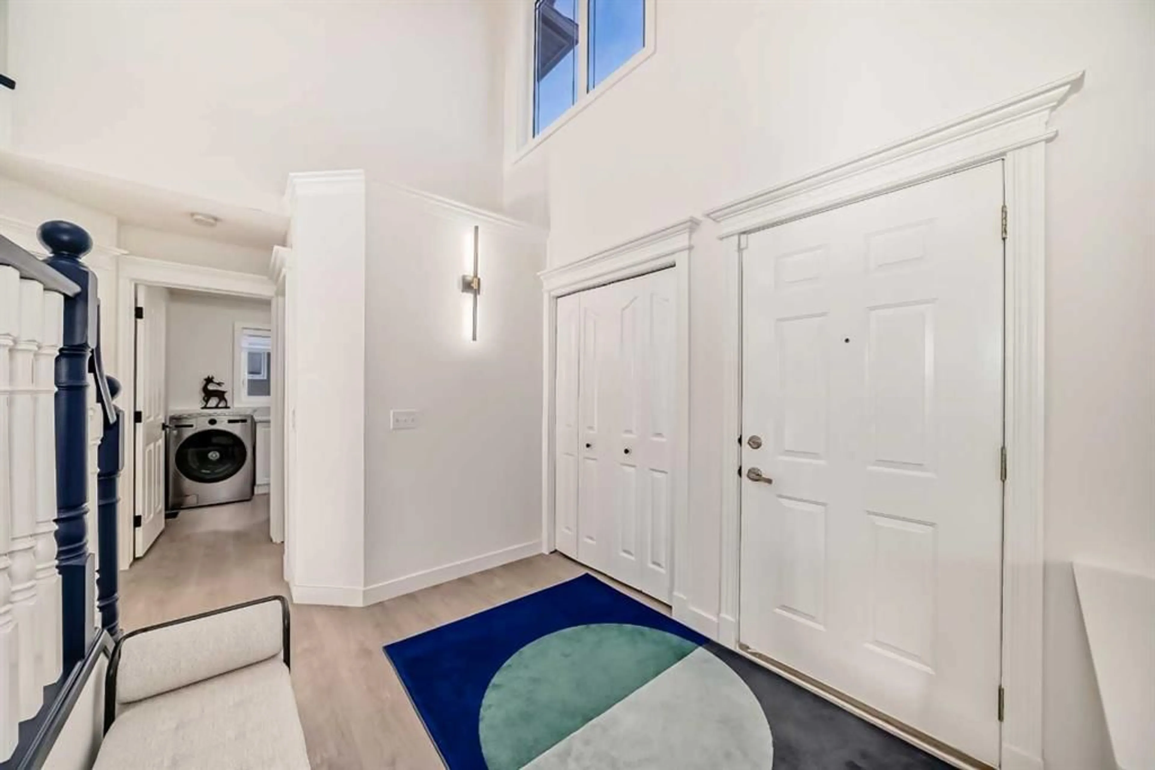202 Hamptons Gdns, Calgary, Alberta T3A 5X4
Contact us about this property
Highlights
Estimated valueThis is the price Wahi expects this property to sell for.
The calculation is powered by our Instant Home Value Estimate, which uses current market and property price trends to estimate your home’s value with a 90% accuracy rate.Not available
Price/Sqft$464/sqft
Monthly cost
Open Calculator
Description
Prestigious, bright, clean & move-in conditions 2-storey (AC & double fireplaces) home, situated in the most sought NW community with a total of 3,318 SF living space (total 3 + 1: 4 Bedrooms, & 3.5 Baths), & walking distance to school. Total renovations throughout in 2023’s Fall, covering: new S/S appliances, counter-tops, undermount sink / plumbing fixtures, kitchen backsplash, flooring, painting (walls & ceilings), light fixtures and the Radon Mitigation System… Stunning high ceiling Front Living Room blending in with extensive use of stair railings. Functional Great Room concept for Main (LVP throughout) with Den, & Laundry with sink. Upper level - featuring 3 good sized bedrooms: Master with jet-tub & separate shower, plus a huge walk-in closet. Finished basement has Rec. Room / Game area, plus a bedroom, movie theatre / Yoga room, & a Full Bath. Oversized South backyard for your Trampoline / Pool / Hot Tub, and to park your RV / boat, or to build a (secondary) Backyard dwelling. Corner lot provides ample visitor parking spaces for gatherings. Easy access to everywhere / minutes to Stoney Trail, & close proximity to playground / school / transportation / shopping & all amenities. View to feel it’s talking to you like home. Realtors: Please note Private Remarks.
Property Details
Interior
Features
Main Floor
Laundry
8`5" x 8`4"Foyer
9`1" x 7`2"Family Room
14`9" x 12`8"Kitchen
13`8" x 11`8"Exterior
Features
Parking
Garage spaces 2
Garage type -
Other parking spaces 2
Total parking spaces 4
Property History
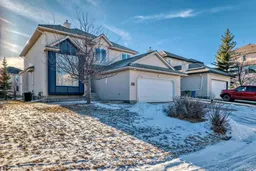 50
50