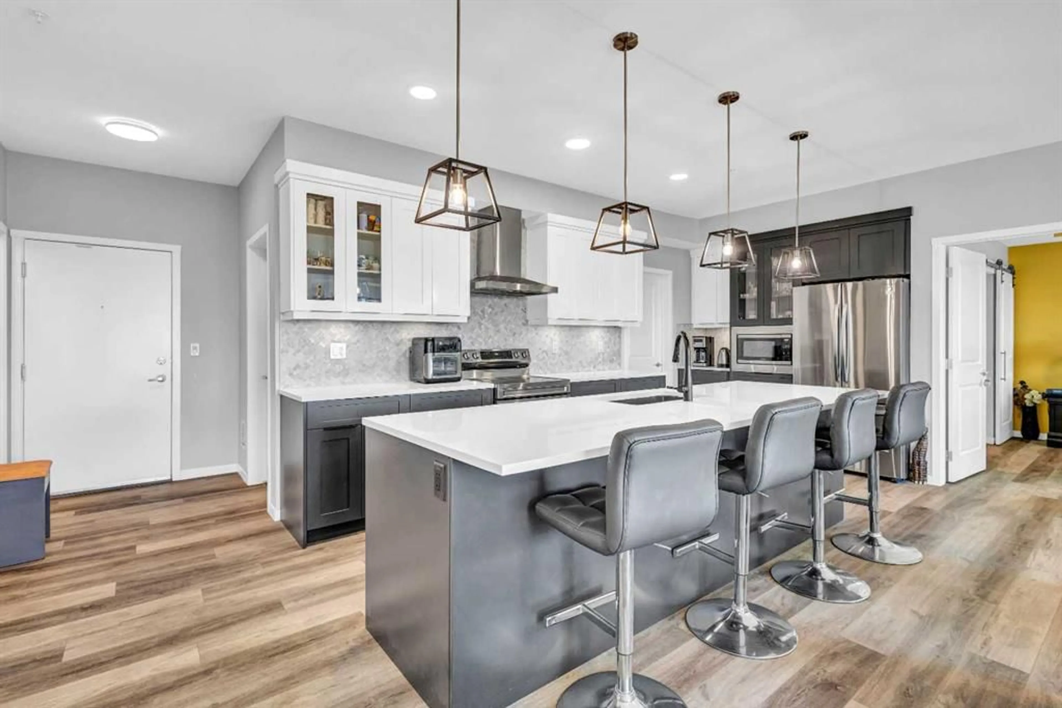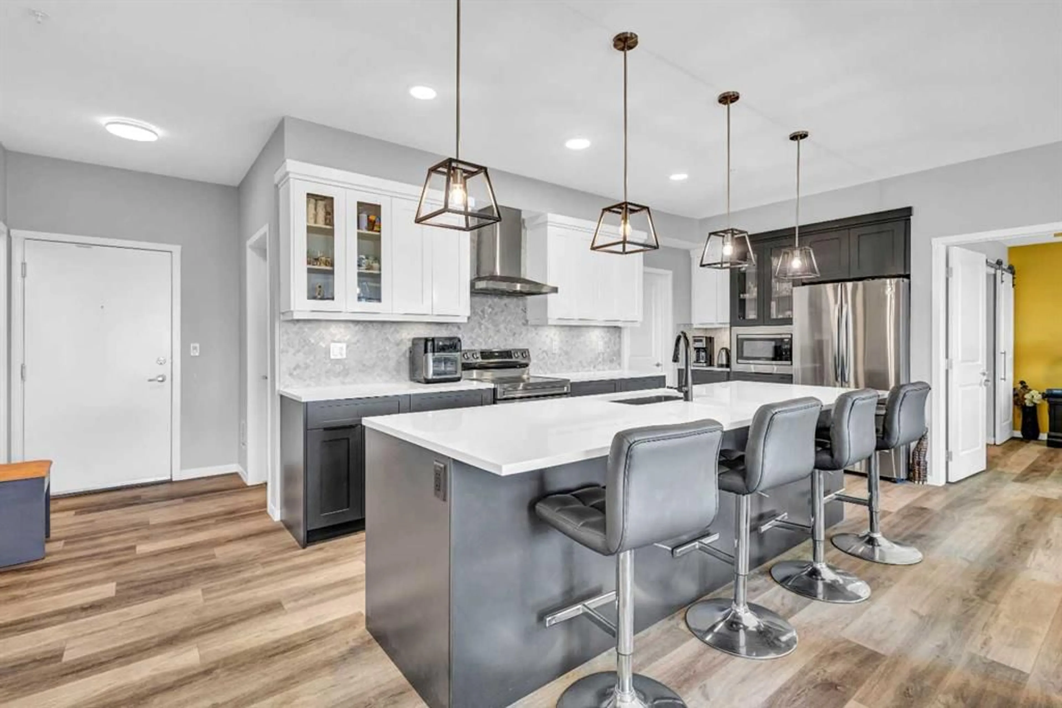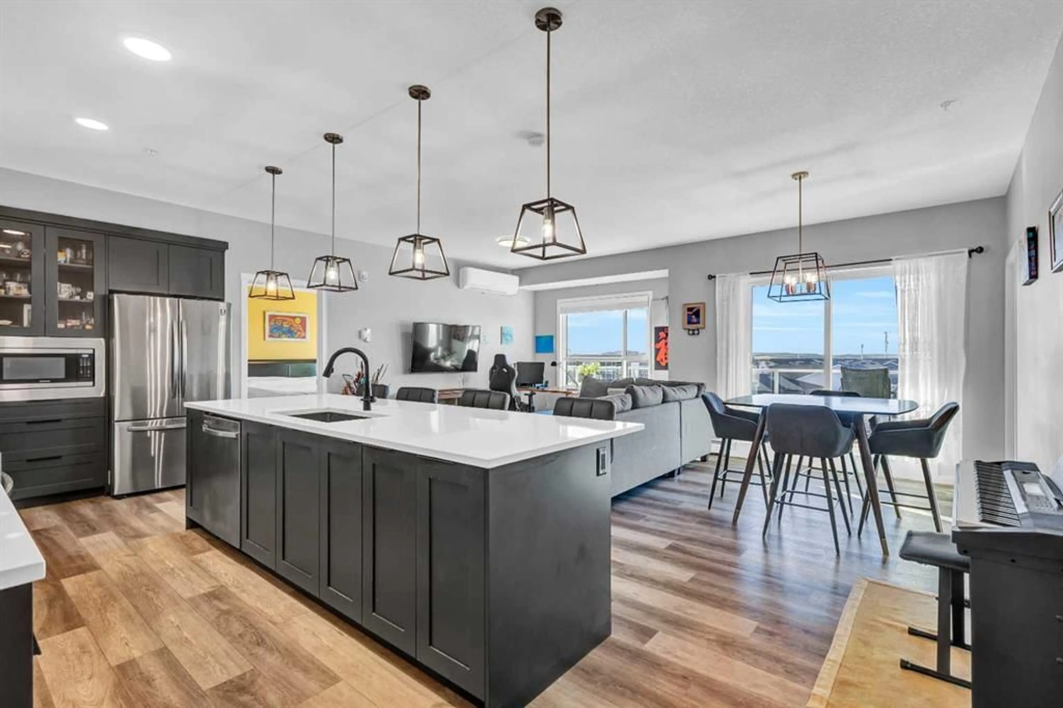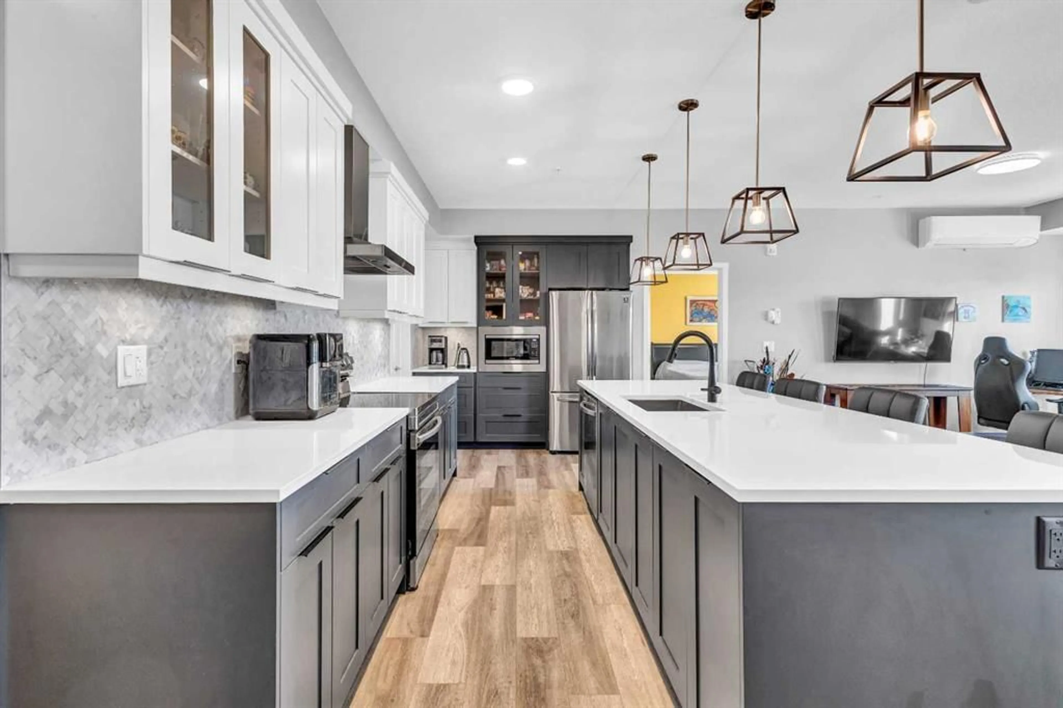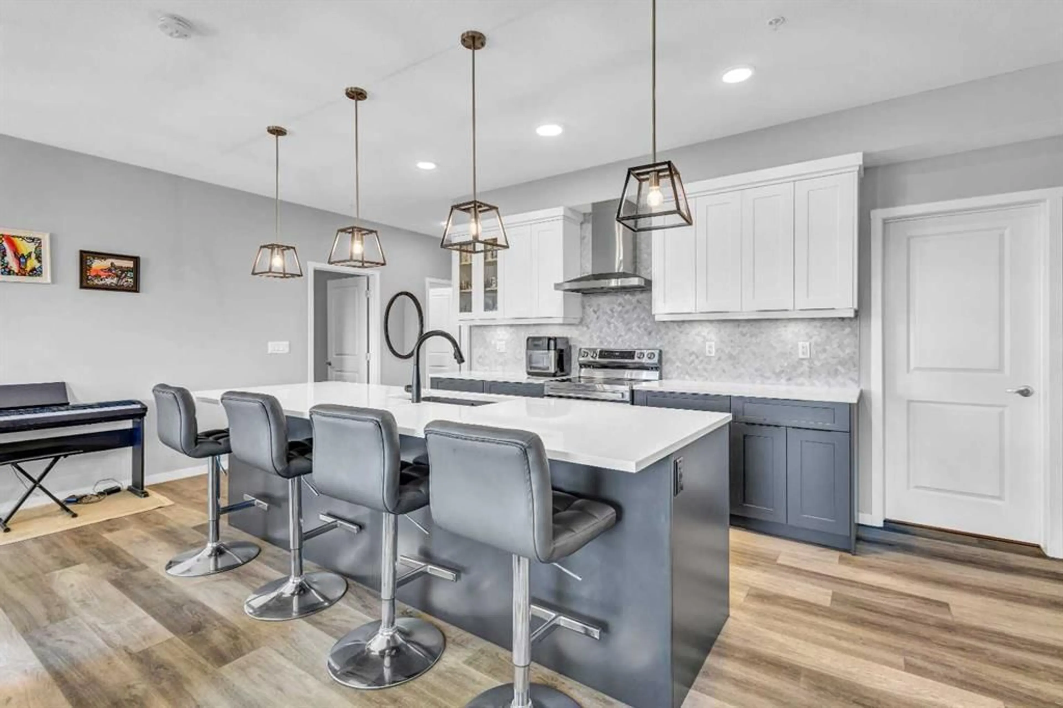100 Harvest Hills Pl #305, Calgary, Alberta T3K 2N4
Contact us about this property
Highlights
Estimated valueThis is the price Wahi expects this property to sell for.
The calculation is powered by our Instant Home Value Estimate, which uses current market and property price trends to estimate your home’s value with a 90% accuracy rate.Not available
Price/Sqft$367/sqft
Monthly cost
Open Calculator
Description
Welcome to this immaculate, like-new condo in The Rise, an award-winning building by Cedarglen Living.Offering THREE bedrooms, TWO bathrooms, and 1,165 sq. ft., this thoughtfully designed home combines modern finishes, functional living, and a low-maintenance lifestyle.The open-concept gourmet kitchen is a true highlight, featuring soft-close doors and drawers cabinets with sleek quartz countertops, a spacious pantry, and an oversized quartz island that’s perfect for entertaining. Modern stainless steel appliances—including a full-size fridge, stove, dishwasher, and built-in microwave—complete this well-appointed space. From the kitchen, the layout flows seamlessly into the bright and inviting living room, where nine-foot ceilings and expansive SOUTH-facing windows fill the space with natural light. The living area extends to a covered balcony with a BBQ gas line and scenic views, providing the perfect setting for morning coffee or evening relaxation.The primary suite is designed as a private retreat, complete with a generous walk-in closet and a spa-inspired four-piece ensuite. The secondary bedroom and versatile den offer flexibility for guests, a home office and are complemented by another full four-piece bathroom. A spacious laundry room with a handmade shelf and countertop adds both convenience and extra storage.This home is filled with upgrades, including luxury vinyl plank and tile flooring throughout, extended height cabinetry in the bathrooms and kitchen island, quartz countertops in both the kitchen and bathrooms, central air conditioning, and wall-mounted medicine cabinets in both bathrooms. A separate storage room and a TITLE underground parking stall with secure bike storage further enhance the convenience of this property.The Rise is surrounded by lifestyle amenities, including scenic walking paths, a pedestrian bridge, and a stormwater pond that create a peaceful setting for daily walks. The Harvest Hills community also offers HOA-managed amenities such as tennis courts and recreational spaces, while schools, playgrounds, parks, and the public library are just minutes away. Nearby shopping and dining options include Country Hills Towne Centre and Harvest Hills Crossing, with grocery stores, restaurants, a movie theatre, VIVO Recreation Centre, and T&T Supermarket all within easy reach. Quick access to Stoney Trail, Country Hills Boulevard, and Deerfoot Trail, along with just a 10-minute drive to Calgary International Airport, make this location as convenient as it is desirable. Meticulously maintained by the original owner, this home shows like new and offers a functional layout designed for both comfort and efficiency. With its blend of luxury finishes, vibrant community lifestyle, and prime location, this condo presents a rare opportunity in one of Calgary’s most sought-after neighbourhoods.Schedule your private showing today to experience the comfort, style, and convenience it has to offer.
Upcoming Open House
Property Details
Interior
Features
Main Floor
Living Room
12`9" x 12`0"Kitchen
17`3" x 10`0"Dining Room
10`3" x 8`0"Bedroom
9`6" x 10`0"Exterior
Features
Parking
Garage spaces -
Garage type -
Total parking spaces 1
Condo Details
Amenities
Bicycle Storage, Park, Parking, Picnic Area, Playground, Secured Parking
Inclusions
Property History
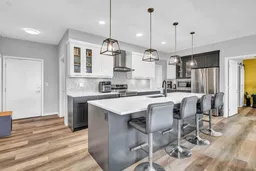 32
32
