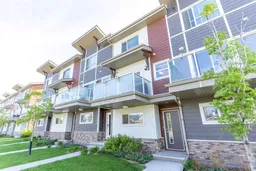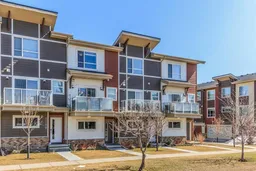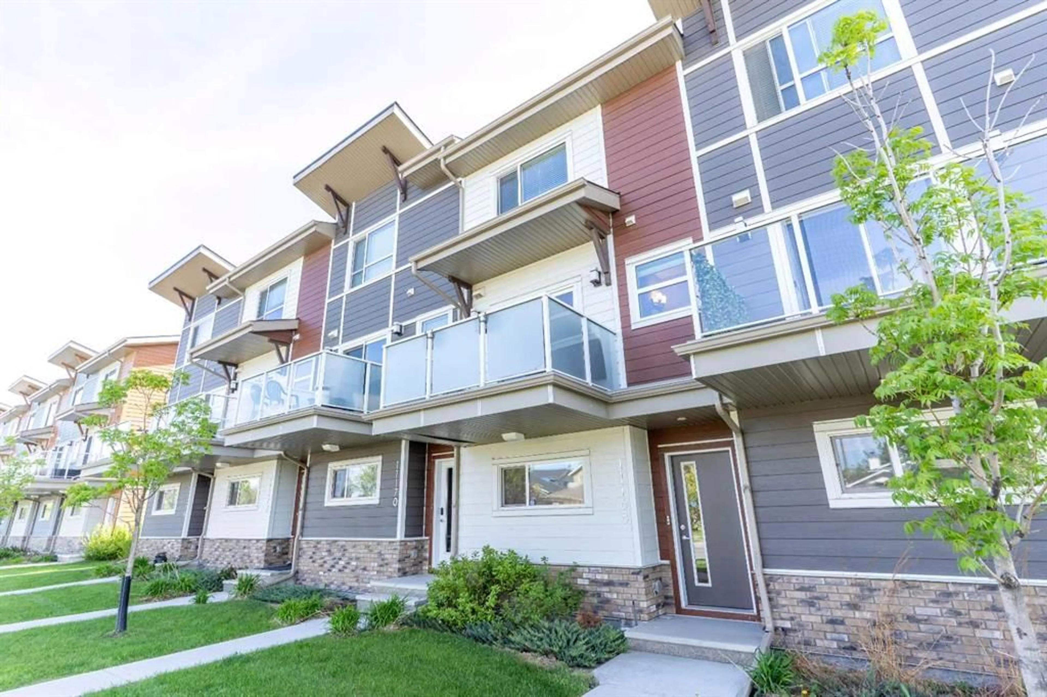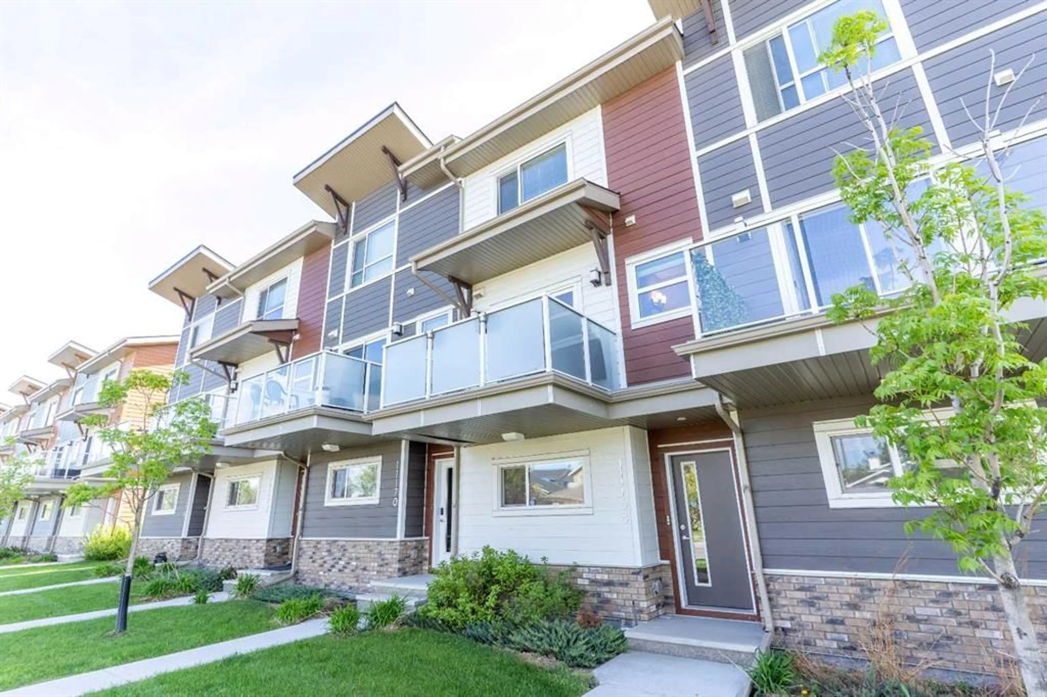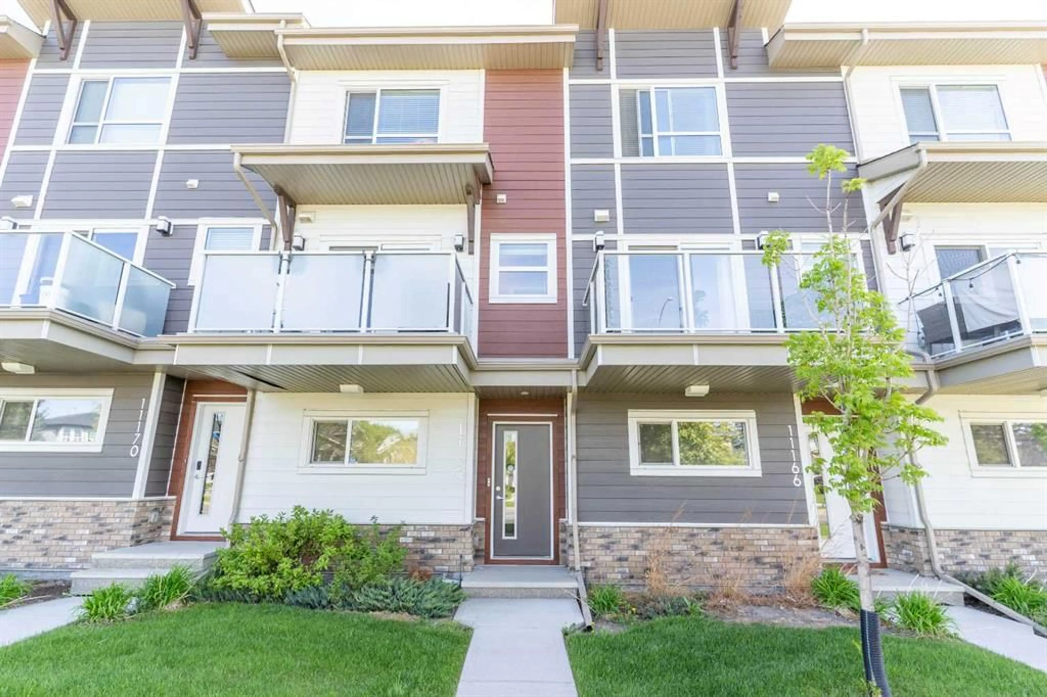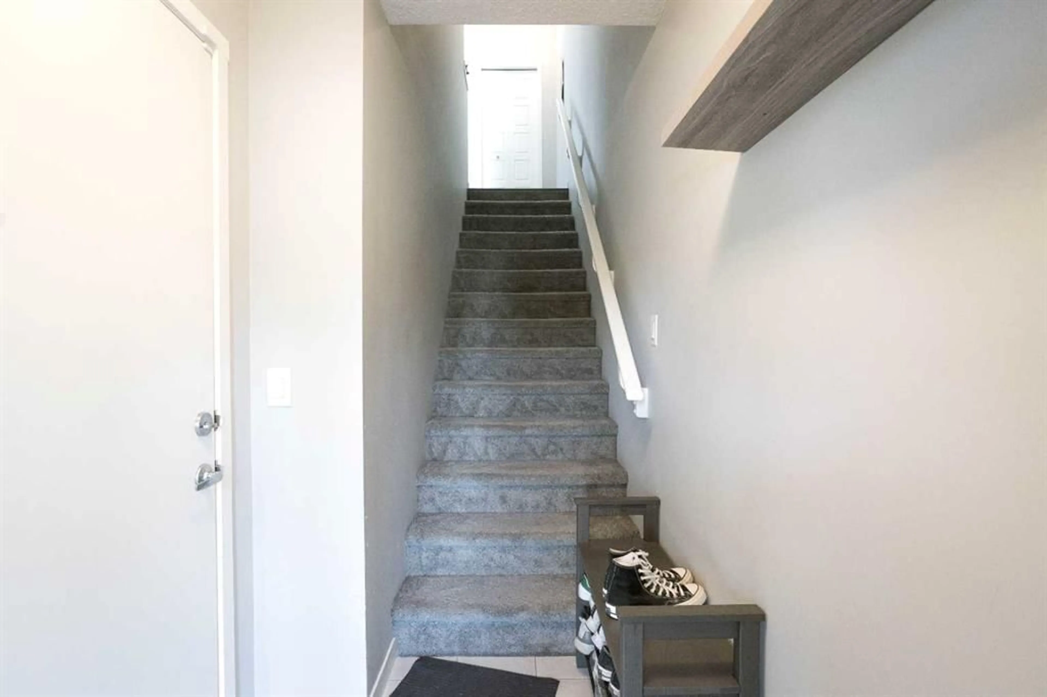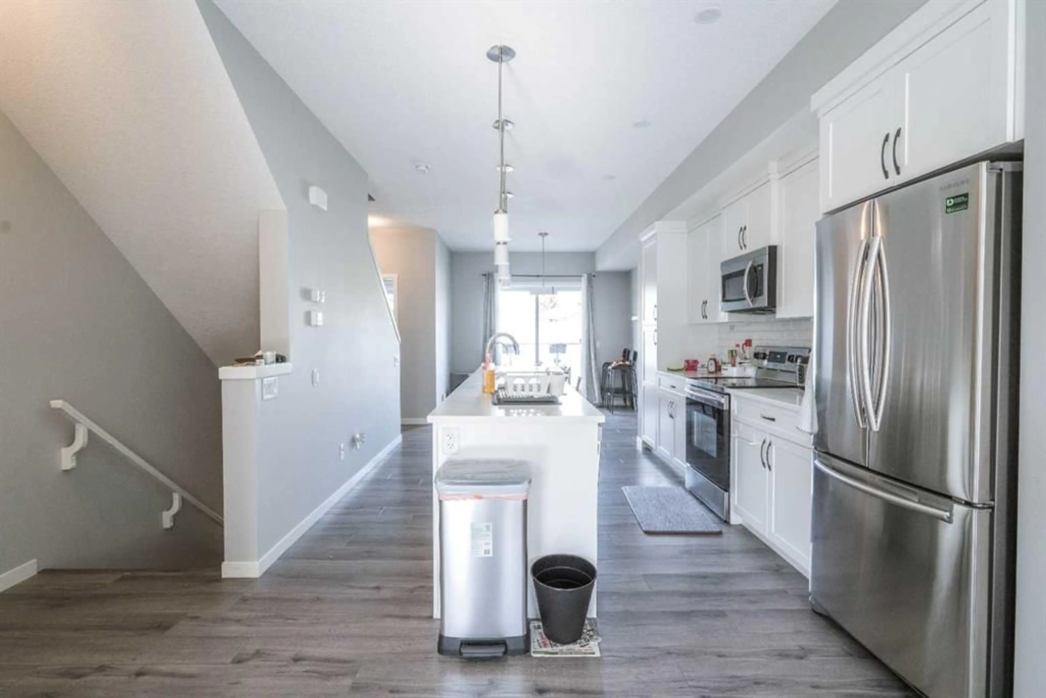11168 Harvest Hills Gate, Calgary, Alberta T3K 2M7
Contact us about this property
Highlights
Estimated valueThis is the price Wahi expects this property to sell for.
The calculation is powered by our Instant Home Value Estimate, which uses current market and property price trends to estimate your home’s value with a 90% accuracy rate.Not available
Price/Sqft$339/sqft
Monthly cost
Open Calculator
Description
UNBELIEVABLE VALUE! 2-CAR INDOOR PARKING! MODERN TOWNHOME IN HARVEST HILLS! Welcome to this beautifully designed 3-storey townhome located in the vibrant and established community of Harvest Hills—just steps from schools, parks, transit, shopping, and scenic walking paths! The ground floor features a spacious front entry and a tandem double-car garage, offering secure parking and extra storage. The main level boasts 9’ ceilings, rich engineered hardwood laminate flooring, and an open-concept layout perfect for entertaining. The stylish kitchen includes white shaker-style cabinetry, subway tile backsplash, stainless steel appliances, and ample counter space. Just off the dining area, enjoy a large balcony—ideal for BBQs and outdoor relaxation. The upper floor showcases a rare double primary bedroom layout, each with its own private ensuite and walk-in closet—perfect for shared living or guest flexibility. Upper-level laundry with stacked washer and dryer adds extra convenience. This home offers a functional layout, beautiful finishes, and an unbeatable location—making it a perfect choice for first-time buyers, professionals, or investors. Contact your favorite REALTOR® today to schedule your private viewing!
Property Details
Interior
Features
Second Floor
Living Room
15`1" x 12`0"Kitchen
15`4" x 11`2"2pc Bathroom
Dining Room
10`5" x 10`5"Exterior
Features
Parking
Garage spaces 2
Garage type -
Other parking spaces 0
Total parking spaces 2
Property History
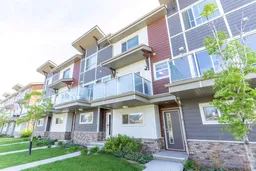 29
29