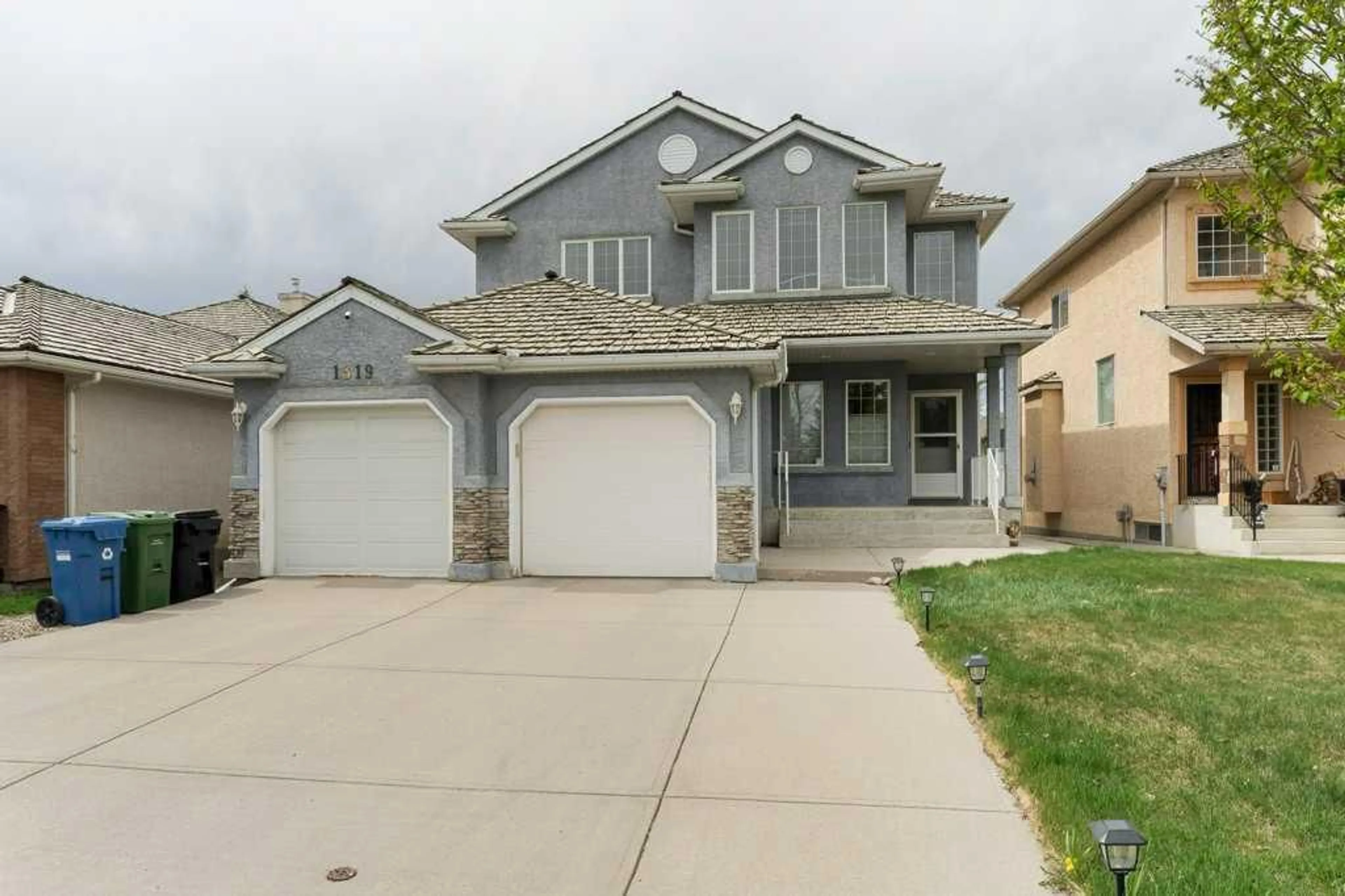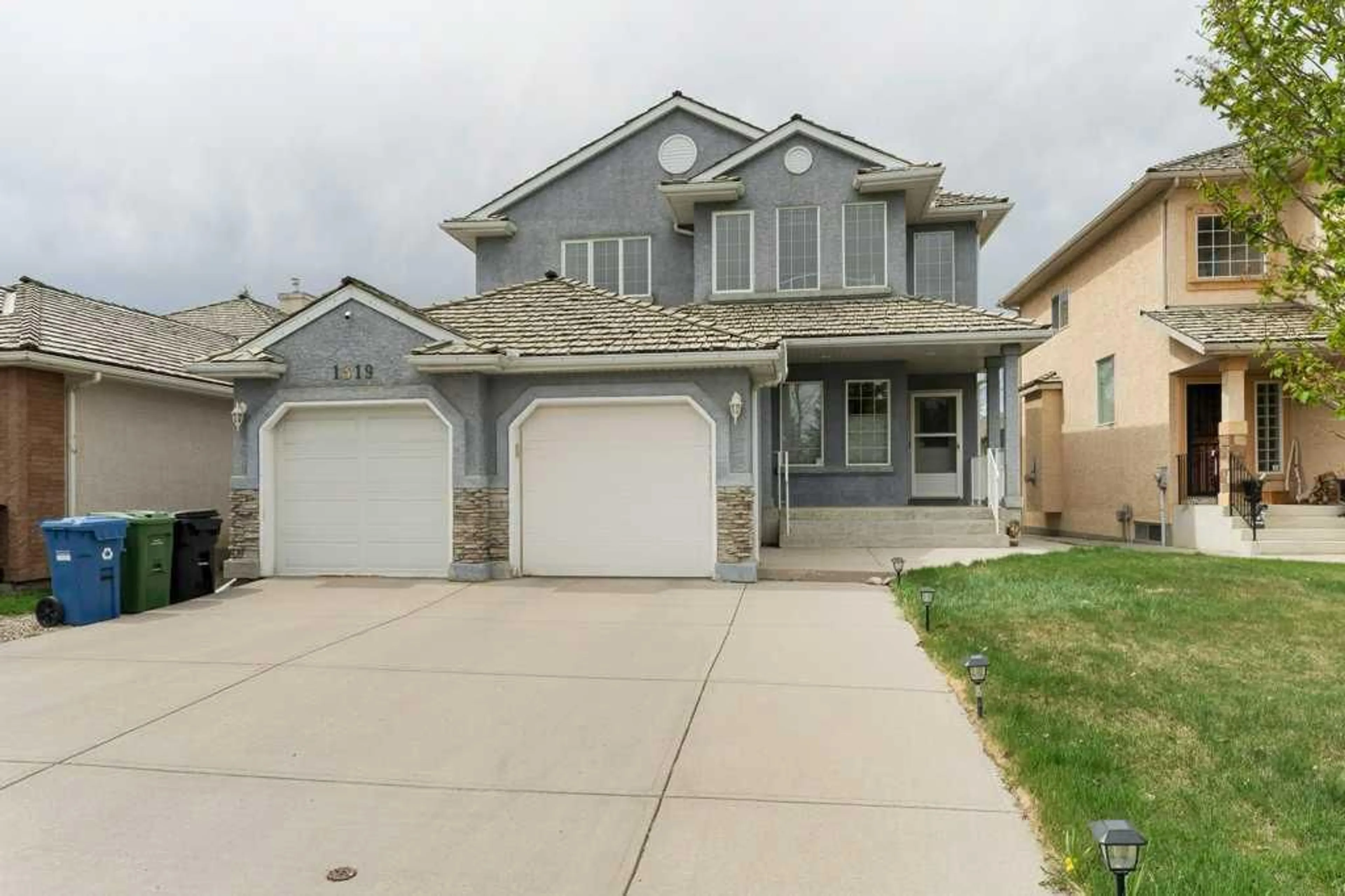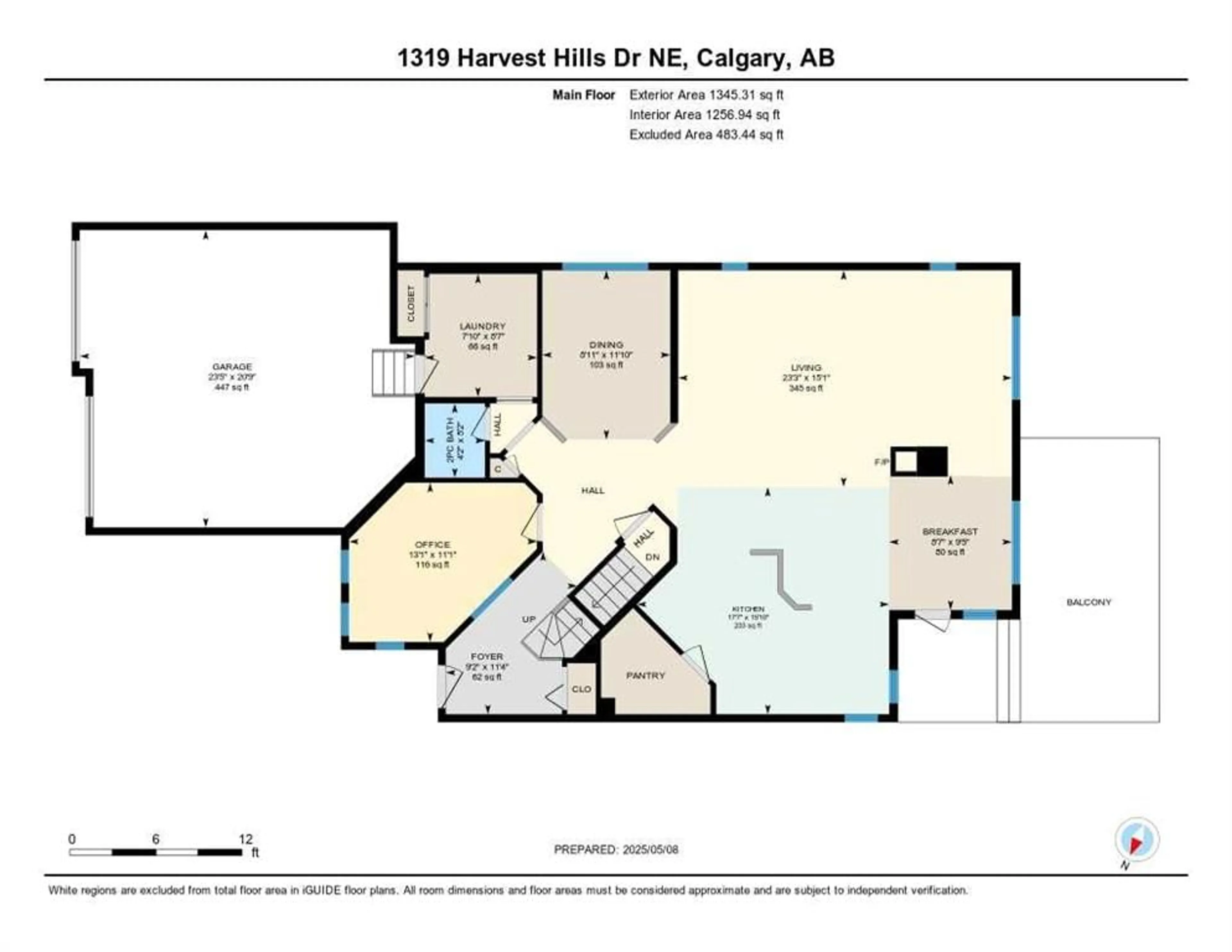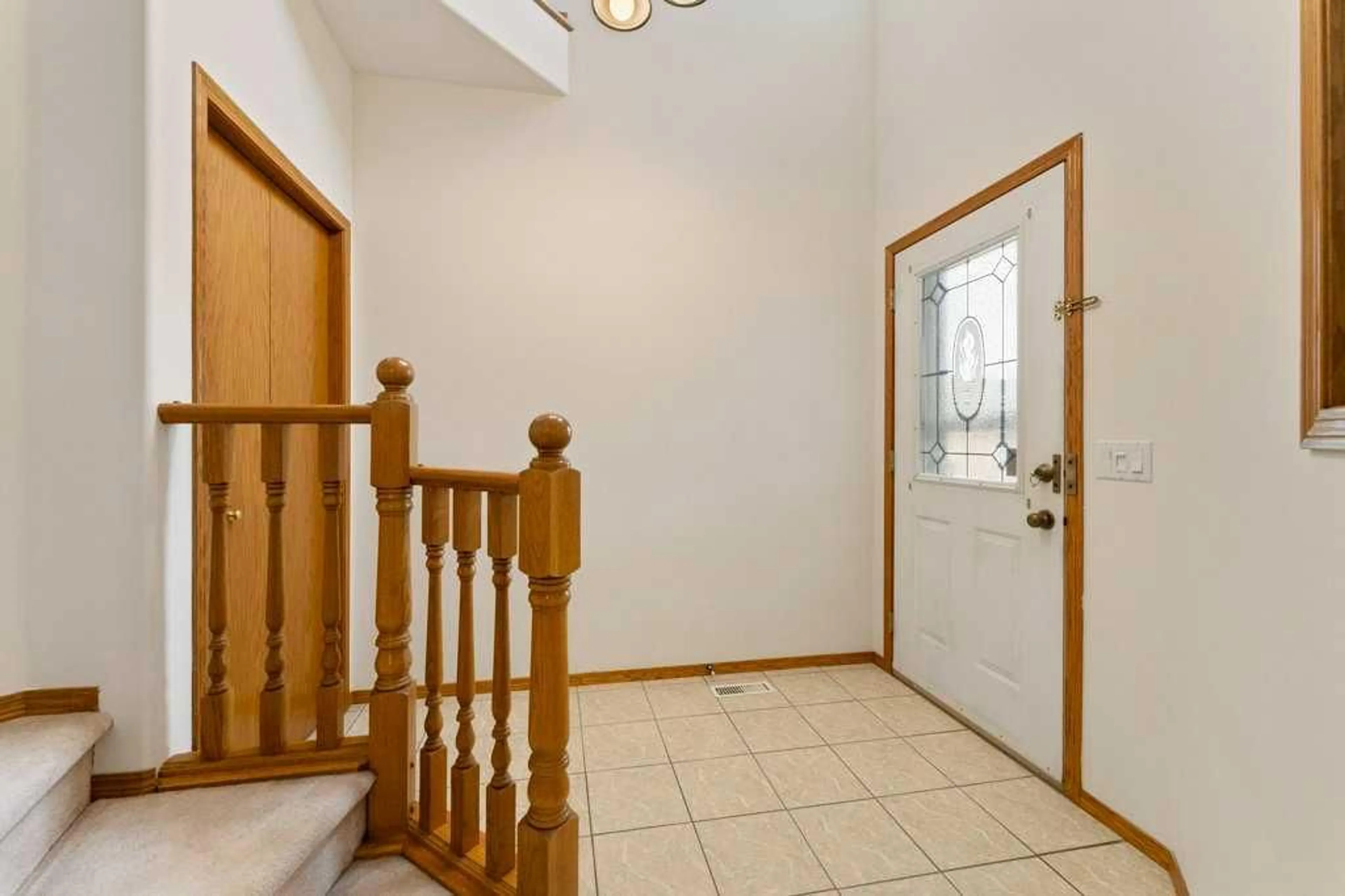1319 Harvest Hills Dr, Calgary, Alberta T3K 4W5
Contact us about this property
Highlights
Estimated ValueThis is the price Wahi expects this property to sell for.
The calculation is powered by our Instant Home Value Estimate, which uses current market and property price trends to estimate your home’s value with a 90% accuracy rate.Not available
Price/Sqft$331/sqft
Est. Mortgage$3,431/mo
Tax Amount (2024)$4,958/yr
Days On Market47 days
Description
Welcome to this beautifully maintained 2-storey home in the heart of Harvest Hills, offering over 3,700 sq. ft. of developed living space with 4 bedrooms, including 3 spacious bedrooms upstairs and a fully finished basement. Nestled in a family-friendly community, this home combines comfort, space, and unbeatable convenience. Step inside to a bright and welcoming main floor featuring the kitchen opening to the Living Room which is perfect for family gatherings and entertaining, and a spacious office so you can work from home. The upper level boasts three generously sized bedrooms, including a primary suite with a 5 piece en-suite, and ample closet space. Downstairs, the finished basement includes a large recreational room, an additional bedroom, and plenty of storage, ideal for growing families or guests. Outside, enjoy the peace of a well-established neighborhood with schools, parks, and playgrounds just steps away. Commuting is a breeze with quick access to both Stoney Trail and Deerfoot Trail, and you’re just minutes from Calgary International Airport, Superstore, Home Depot, Canadian Tire, and a variety of shopping and dining options. Whether you're looking for space to grow or a place to settle in comfort, this Harvest Hills gem has it all. Call your favourite REALTOR® today!
Property Details
Interior
Features
Main Floor
Dining Room
11`10" x 8`11"2pc Bathroom
Breakfast Nook
9`5" x 8`7"Kitchen
15`10" x 17`7"Exterior
Features
Parking
Garage spaces 2
Garage type -
Other parking spaces 2
Total parking spaces 4
Property History
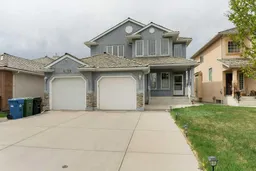 49
49
