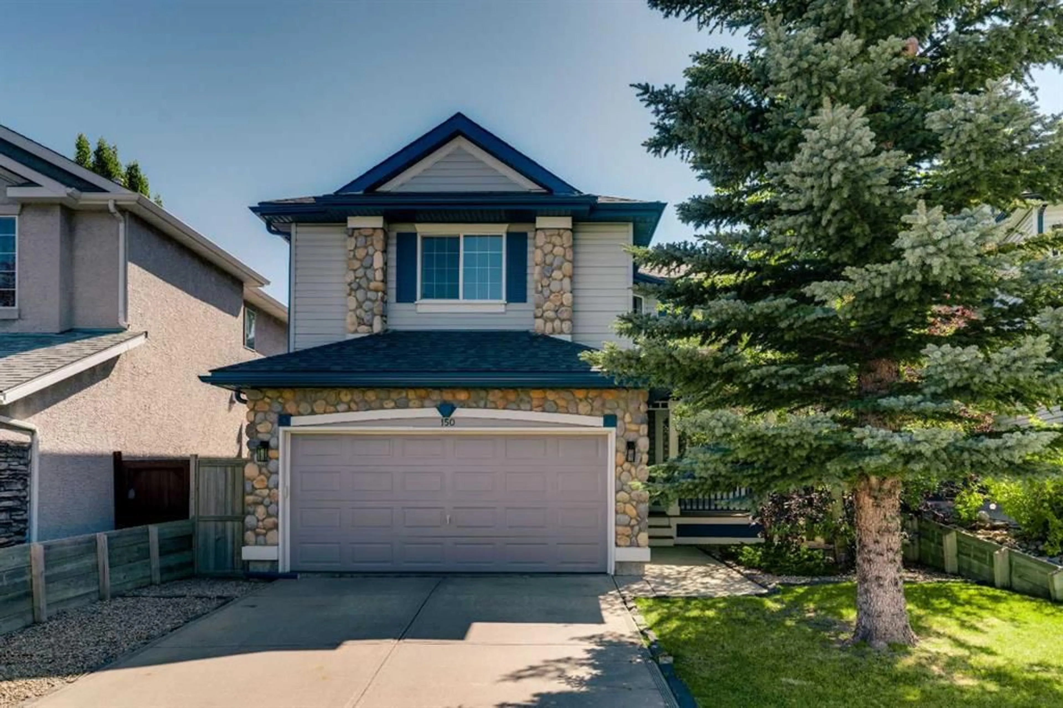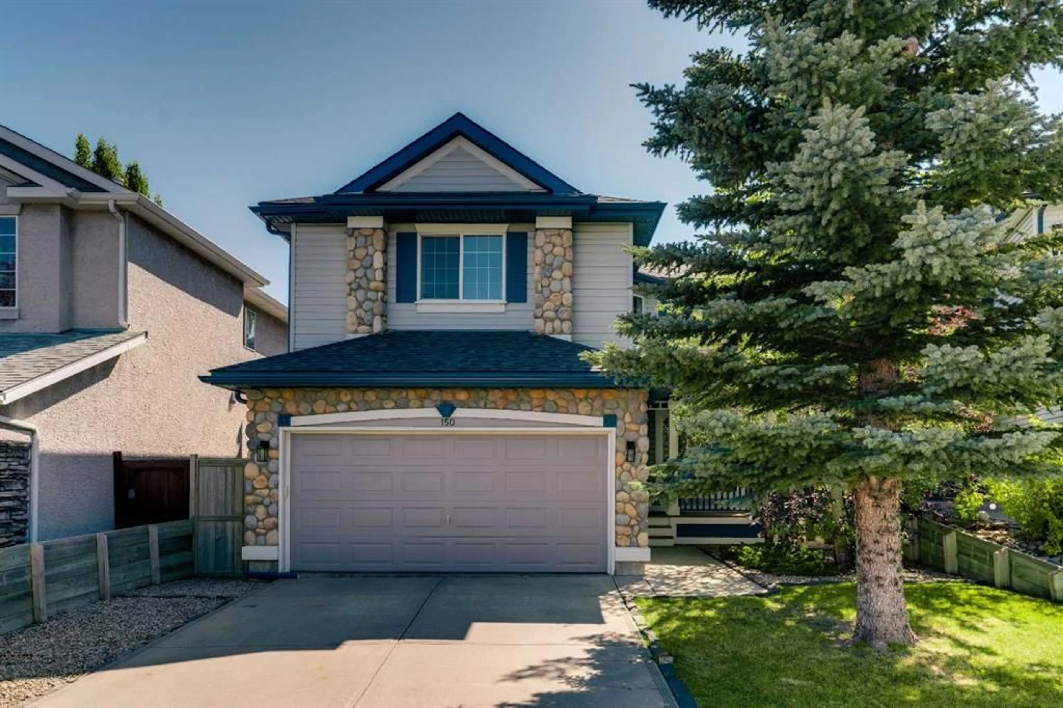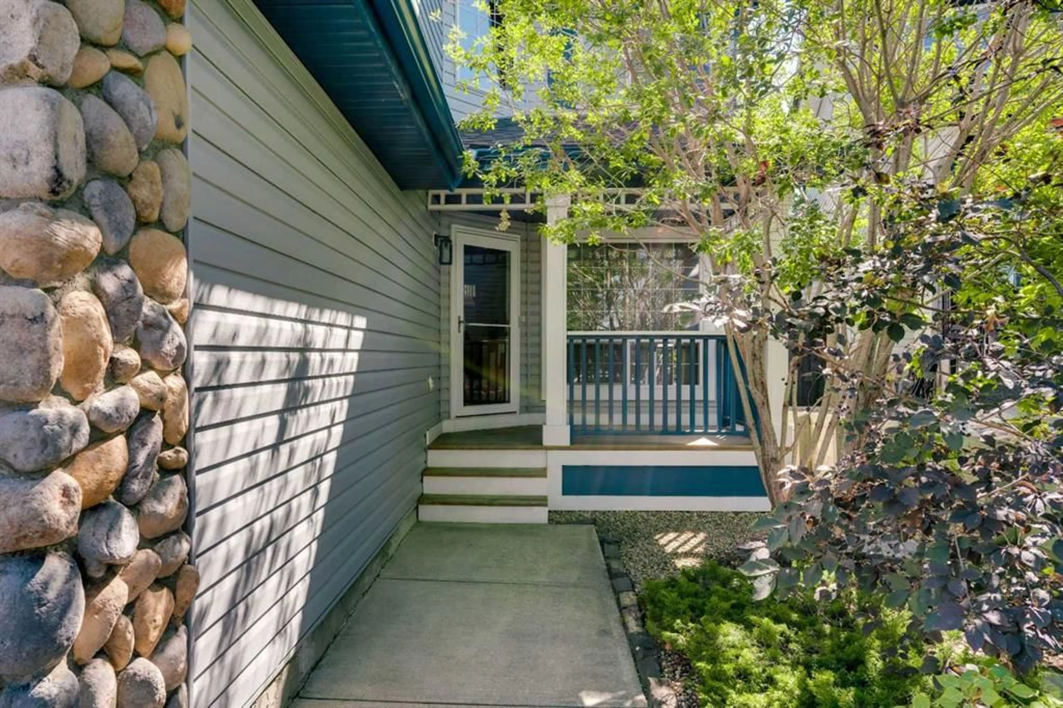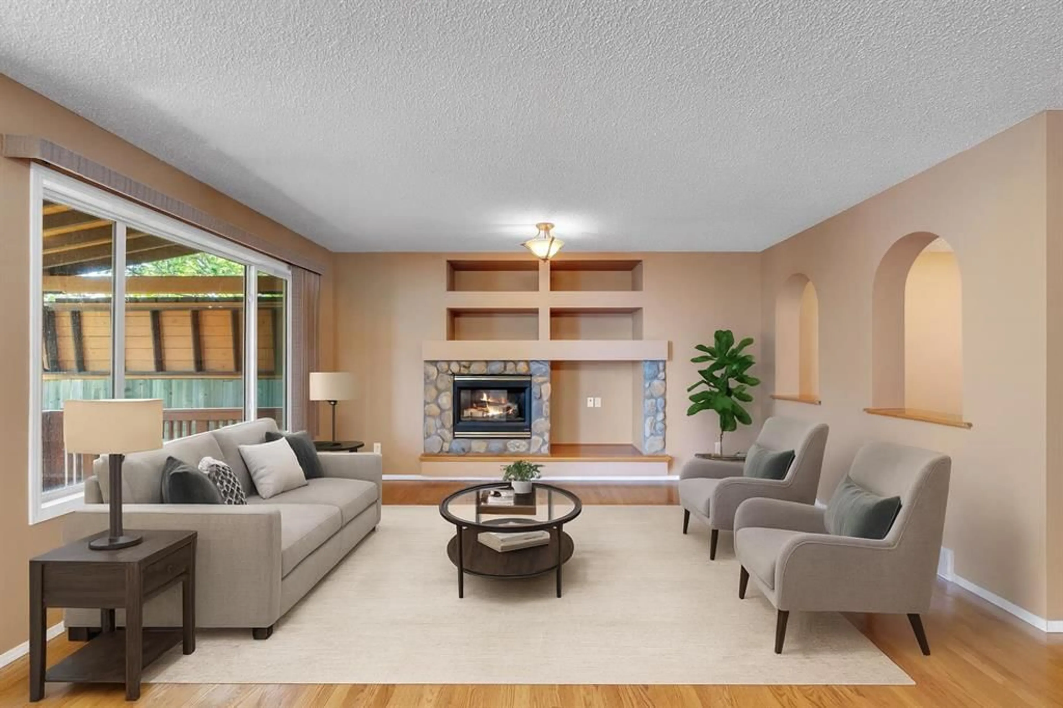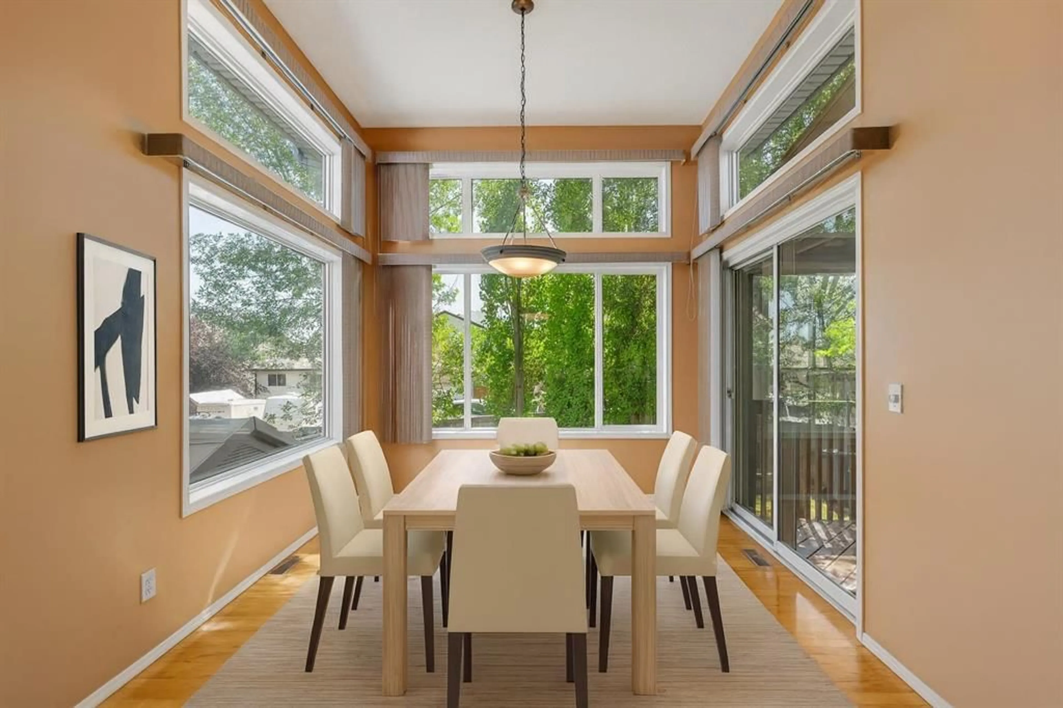150 Harvest Oak View, Calgary, Alberta T3K 4Z6
Contact us about this property
Highlights
Estimated valueThis is the price Wahi expects this property to sell for.
The calculation is powered by our Instant Home Value Estimate, which uses current market and property price trends to estimate your home’s value with a 90% accuracy rate.Not available
Price/Sqft$332/sqft
Monthly cost
Open Calculator
Description
This is it! Welcome to this beautifully maintained two-storey home in family-friendly Harvest Hills, offering over 2,000 sq. ft. of living space plus an attached double garage. Situated on a landscaped lot with a fully fenced backyard and a covered deck, this property checks all the boxes. Step inside a bright, open layout designed for both everyday living and entertaining. The spacious kitchen features a large island, corner pantry, and plenty of cabinetry, flowing seamlessly into a dining room full of natural light that provides access to the covered deck. The inviting family room offers a stone fireplace with custom built-in shelving. Additional main-floor highlights include a flexible front living room, the laundry room, and a 2-piece bathroom. Upstairs, discover four well-sized bedrooms, each with great layouts and storage. The primary retreat boasts soaring ceilings, a walk-in closet, and a 4-piece ensuite with separate shower and soaking tub. Two additional bedrooms also feature their own walk-in closets, ideal for growing families. A second full bathroom completes this level. Nestled on a quiet street just steps from schools, parks, and pathways, this home offers a true sense of community. Easy access to major routes, shopping, and recreation makes daily living effortless, while the backyard and covered deck invite year-round enjoyment with family and friends. This Harvest Hills gem combines functional design and includes a brand new roof, gutters, and downspouts. Don't miss out, call your REALTOR® and book a showing today!
Property Details
Interior
Features
Second Floor
Bedroom
15`0" x 11`2"Bedroom - Primary
15`7" x 12`11"Walk-In Closet
10`1" x 4`8"4pc Ensuite bath
11`2" x 8`1"Exterior
Features
Parking
Garage spaces 2
Garage type -
Other parking spaces 4
Total parking spaces 6
Property History
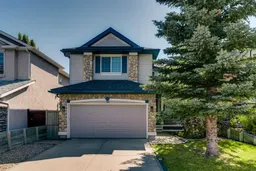 44
44
