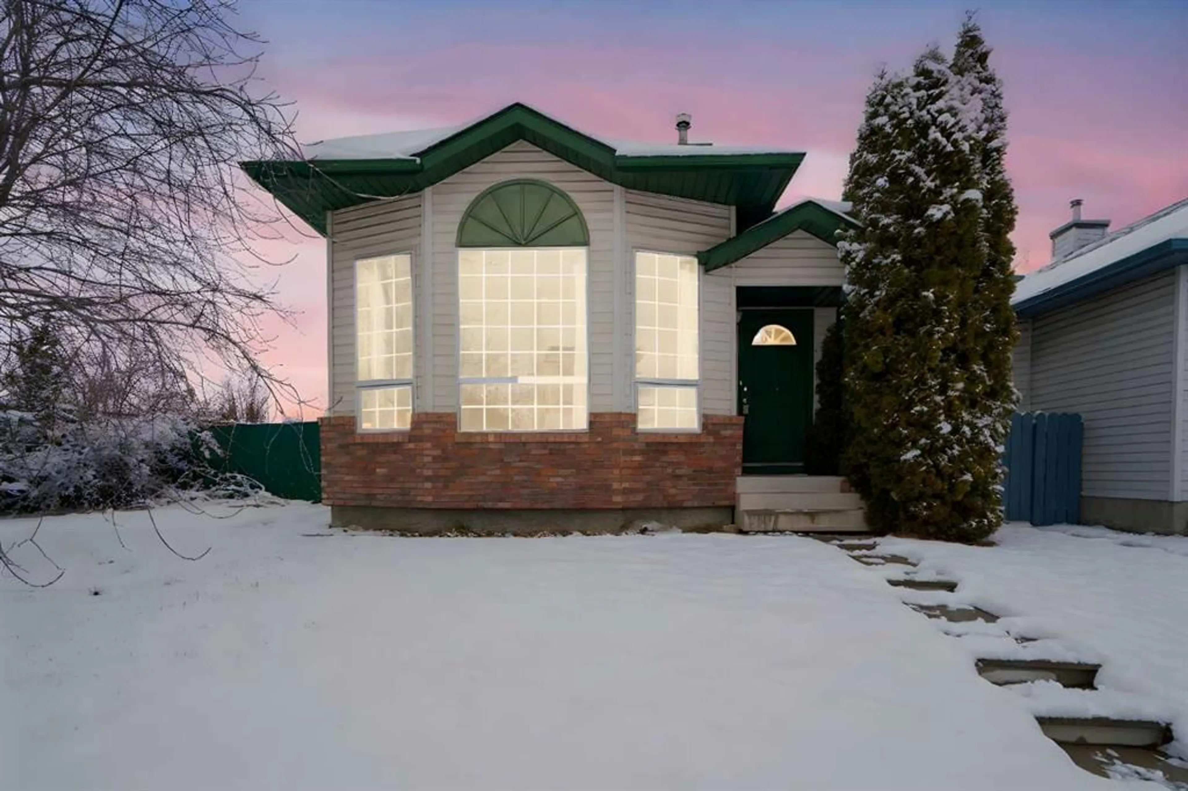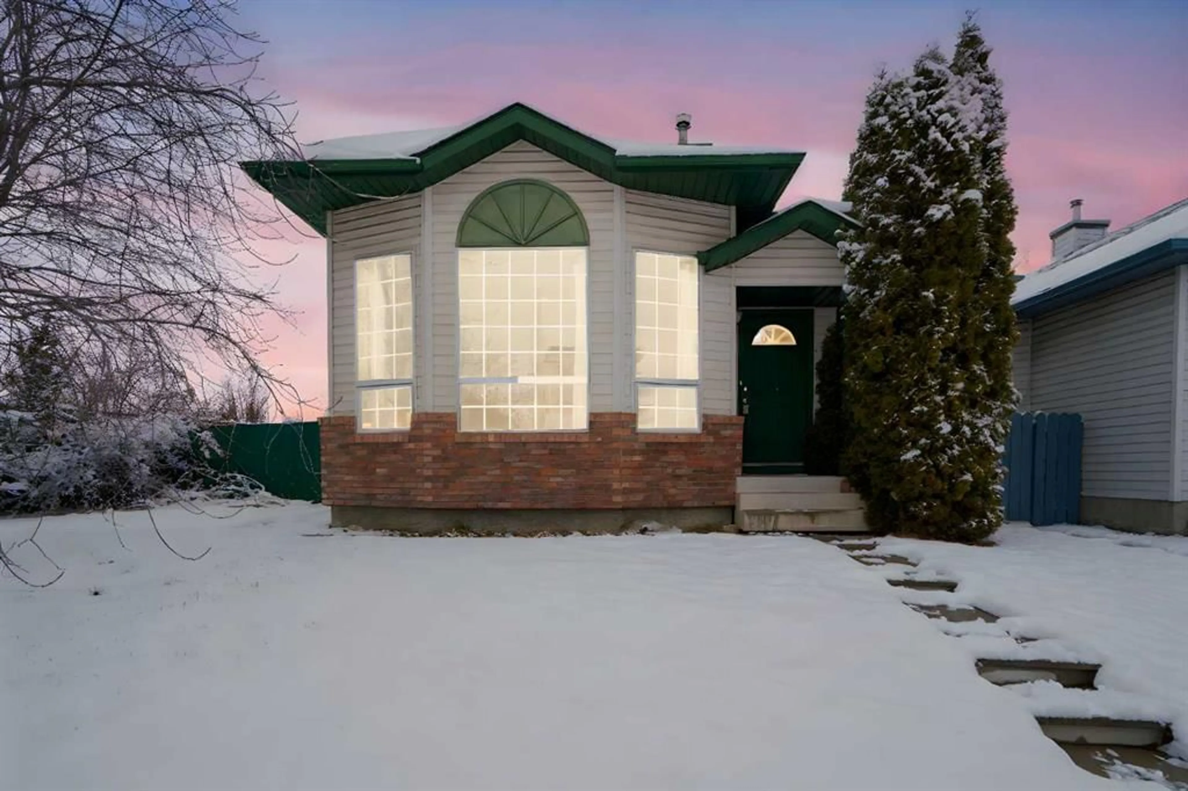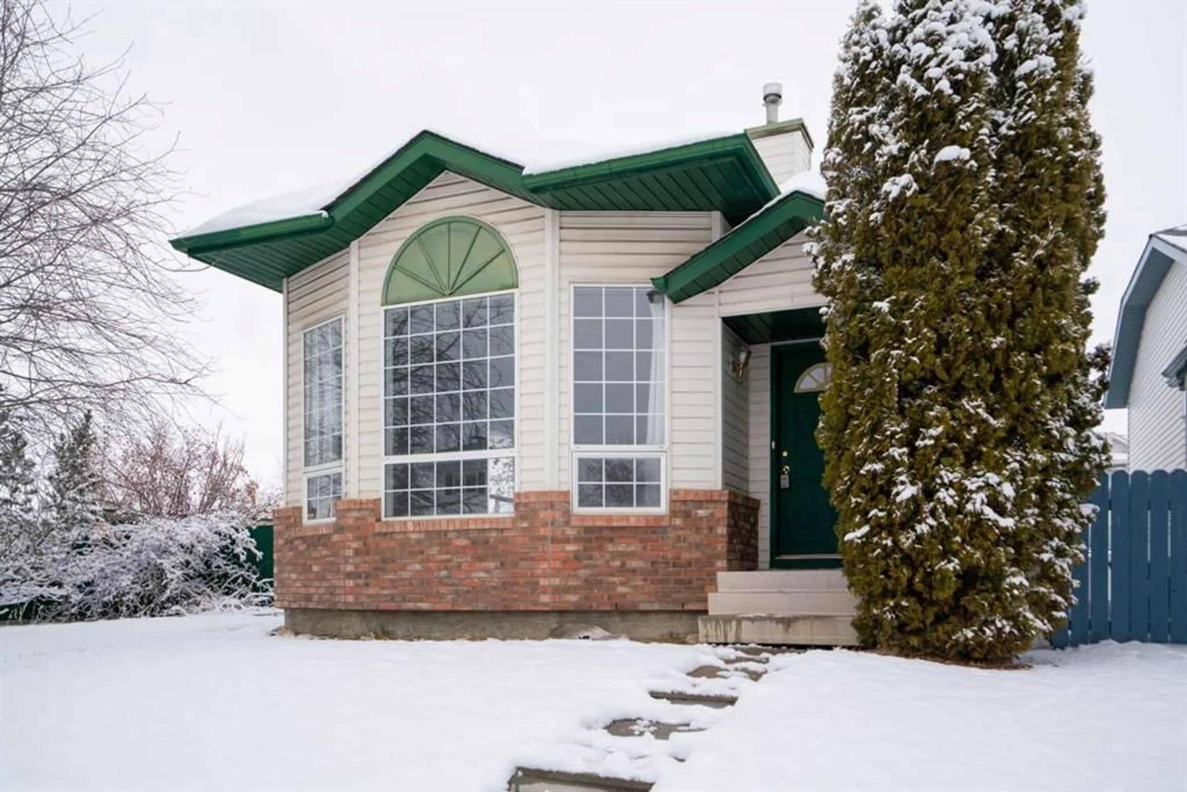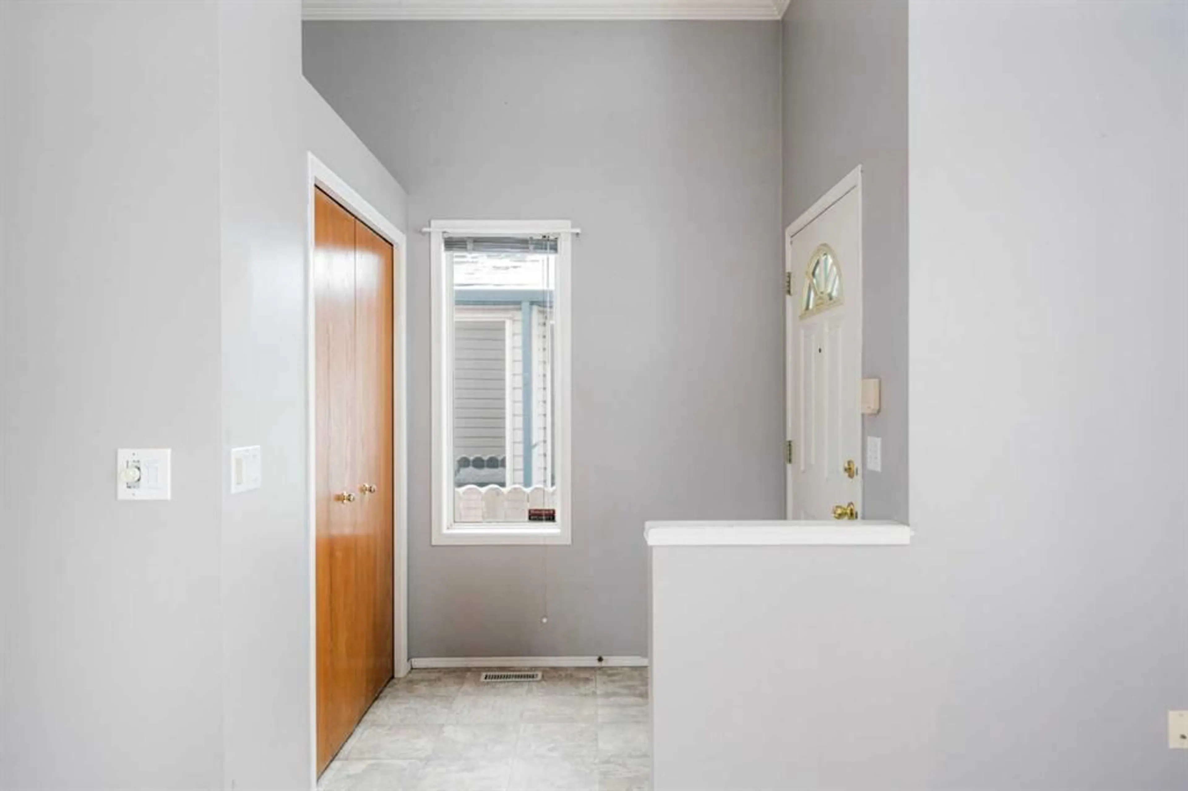153 Harvest Gold Cir, Calgary, Alberta T3K 4H4
Contact us about this property
Highlights
Estimated ValueThis is the price Wahi expects this property to sell for.
The calculation is powered by our Instant Home Value Estimate, which uses current market and property price trends to estimate your home’s value with a 90% accuracy rate.Not available
Price/Sqft$483/sqft
Est. Mortgage$2,254/mo
Tax Amount (2024)$2,779/yr
Days On Market82 days
Description
Welcome to 153 Harvest Gold Circle NE, a prime residence nestled in Calgary's coveted Harvest Hills community Just steps away from all levels of schools and the BRT downtown line, with convenient access to the Airport via Airport Trail and within walking distance to T&T Supermarket, this spacious 4-level split home features a thoughtfully designed layout, complete with a developed basement. The home features ample parking with street parking in front and beside the property, plus two additional spots behind. Step inside to discover a bright and welcoming space. The spacious kitchen is perfect for creating delicious meals, while the adjoining dining area and living room provide a warm and inviting atmosphere. The upper level features 3 bedrooms and 2 bathrooms, including a well-appointed primary suite with an Ensuite. Downstairs, the fully developed basement provides additional living space, ideal for a rec room with a additional full bathroom. Outside, enjoy a private backyard to relax or entertain. Plus, the corner lot location offers extra privacy and more parking convenience. Unbeatable Location: Schools nearby: elementary, junior high, and high school within a 10 Minute Drive Easy access to transit, with the BRT downtown line steps away. Convenient access to the Airport via Airport Trail. Minutes from Harvest Hills Crossing & Country Hills Town Centre, featuring Sobeys, T&T Supermarket, and more This is a fantastic starter home in a prime location, ready for its next owners. Don’t miss out—book your showing today!
Property Details
Interior
Features
Main Floor
Living Room
14`11" x 13`10"Dining Room
12`0" x 11`7"Kitchen
9`8" x 11`2"Exterior
Features
Parking
Garage spaces -
Garage type -
Total parking spaces 2
Property History
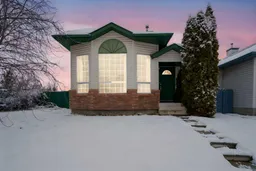 30
30
