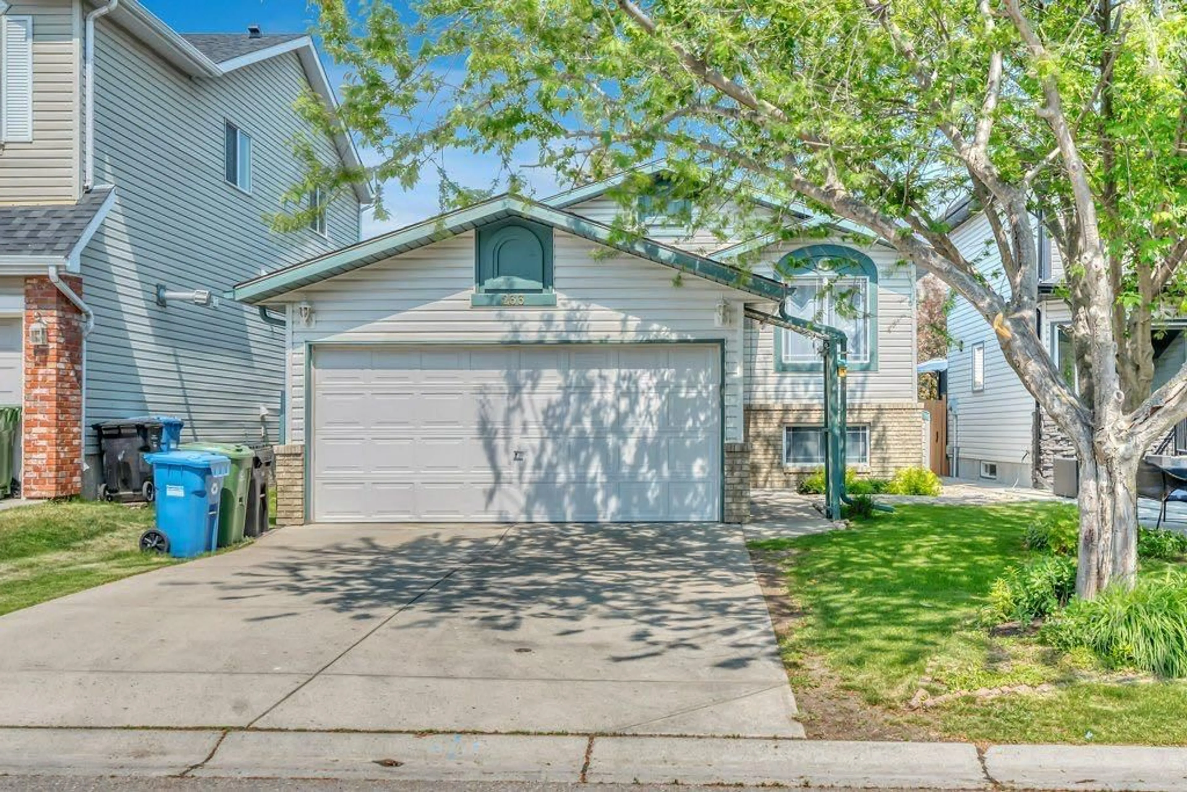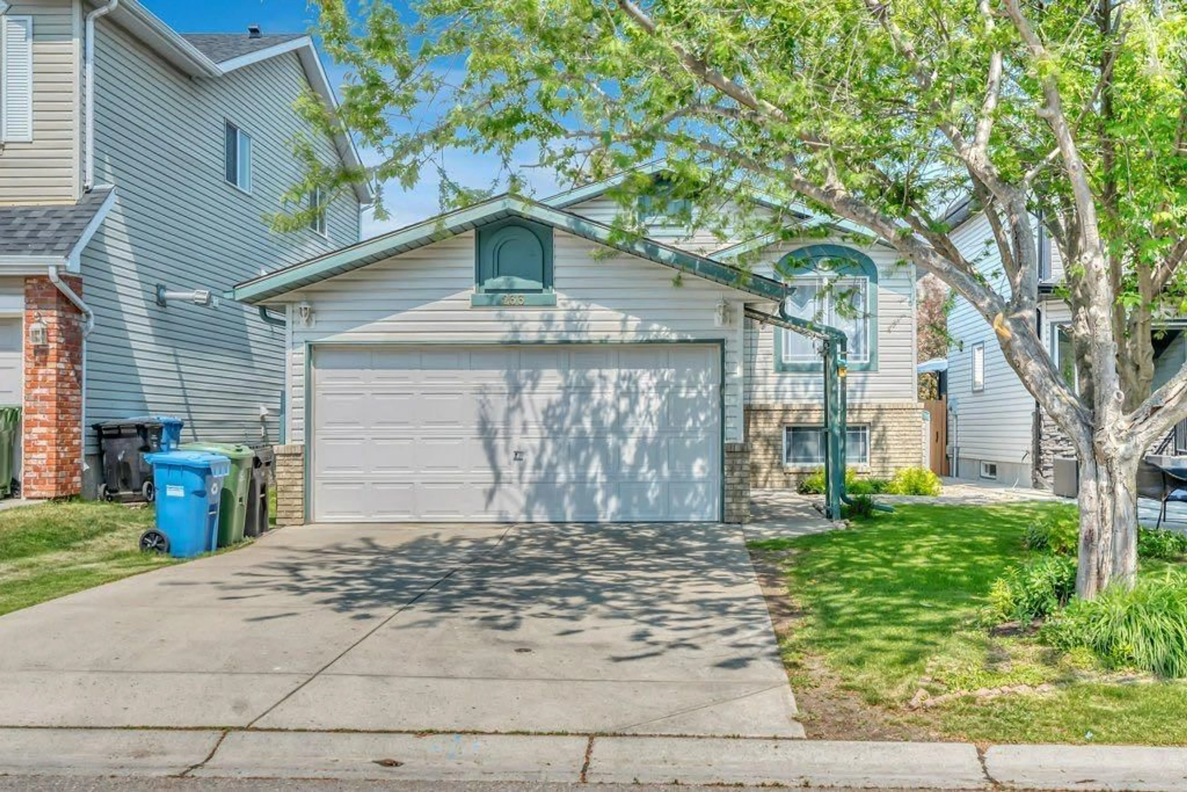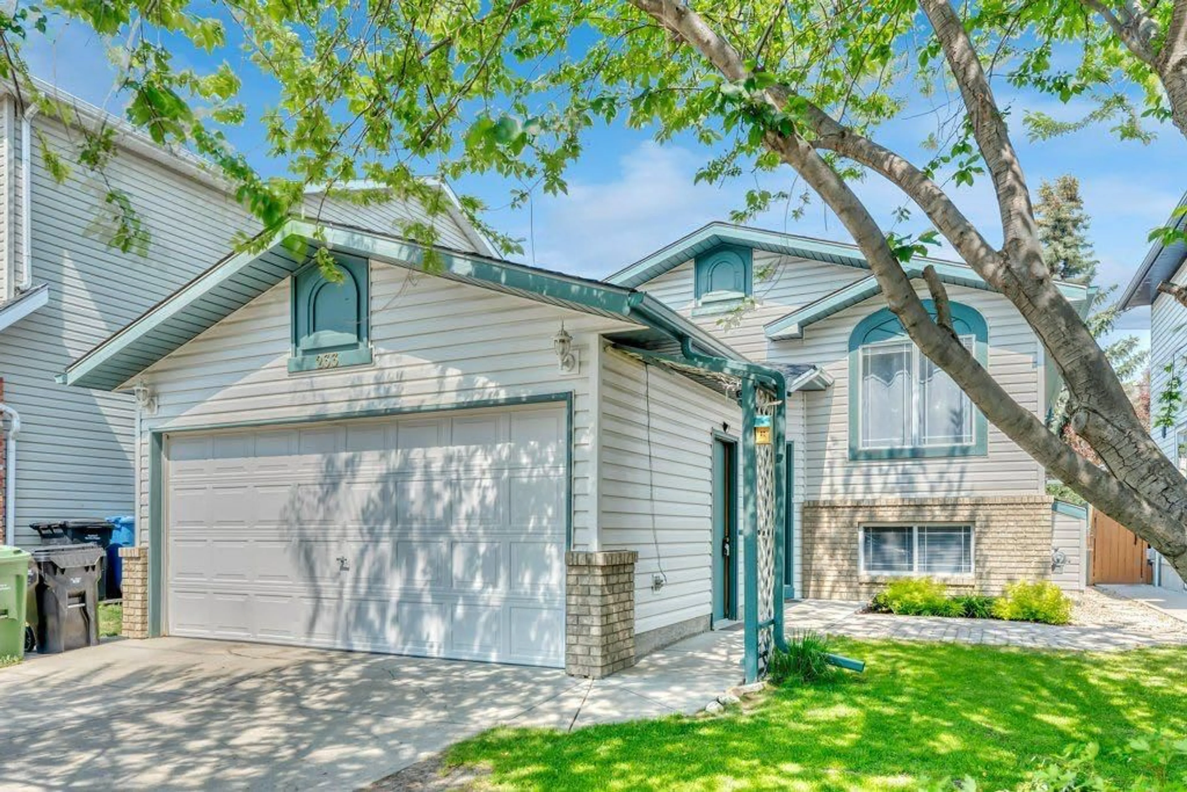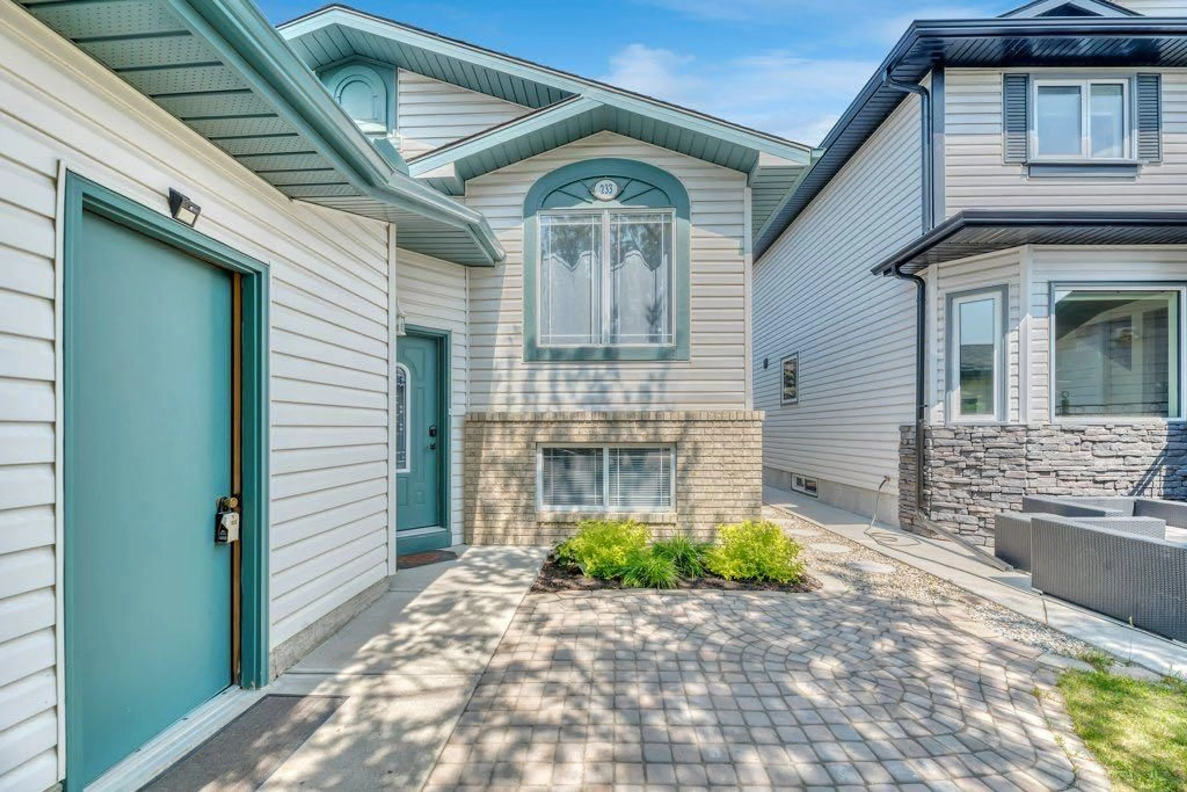233 Harvest Glen Pl, Calgary, Alberta T3K 4Y7
Contact us about this property
Highlights
Estimated ValueThis is the price Wahi expects this property to sell for.
The calculation is powered by our Instant Home Value Estimate, which uses current market and property price trends to estimate your home’s value with a 90% accuracy rate.Not available
Price/Sqft$574/sqft
Est. Mortgage$2,577/mo
Tax Amount (2025)$3,473/yr
Days On Market13 days
Description
Discover this charming bi-level house nestled in a tranquil cul-de-sac within the vibrant community of Harvest Hills, Calgary. The community boasts an array of amenities, including a picturesque lake, lush parks, and a seasonal outdoor rink. Additionally, it offers a convenient location with nearby K-12 schools, shopping, cafes, dining establishments and airport within close proximity. The property exudes a warm and inviting ambiance, with an easy-to-maintain front yard that enhances its curb appeal. Upon entering the property, you’ll encounter a foyer featuring steps leading to the main floor and the sunlight basement. The main floor features an open living room and dining area, making entertaining a delightful experience. The kitchen is equipped with wooden cabinets and an island, providing ample space for preparing delectable home-cooked meals. The master’s bedroom on the main floor offers ample space, while the adjacent four-piece bathroom completes the suite. The second bedroom and laundry room are also situated on the main floor. The basement serves as a recreational hub, featuring a spacious recreation area. The second master’s bedroom includes a three-piece ensuite, a second bedroom, and a third three-piece bathroom, further enhancing the basement’s functionality. Enjoy a west-facing backyard from your deck and an good sized and easy-to-maintain backyard. Recent upgrades include a new roof, vinyl sidings (installed in 2025), carpet (installed in 2025), and a hot water tank (installed in 2022).
Upcoming Open Houses
Property Details
Interior
Features
Main Floor
Living Room
16`7" x 12`6"Dining Room
15`1" x 7`7"Kitchen
11`10" x 13`0"Bedroom
9`11" x 12`0"Exterior
Features
Parking
Garage spaces 2
Garage type -
Other parking spaces 2
Total parking spaces 4
Property History
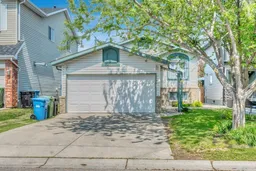 35
35
