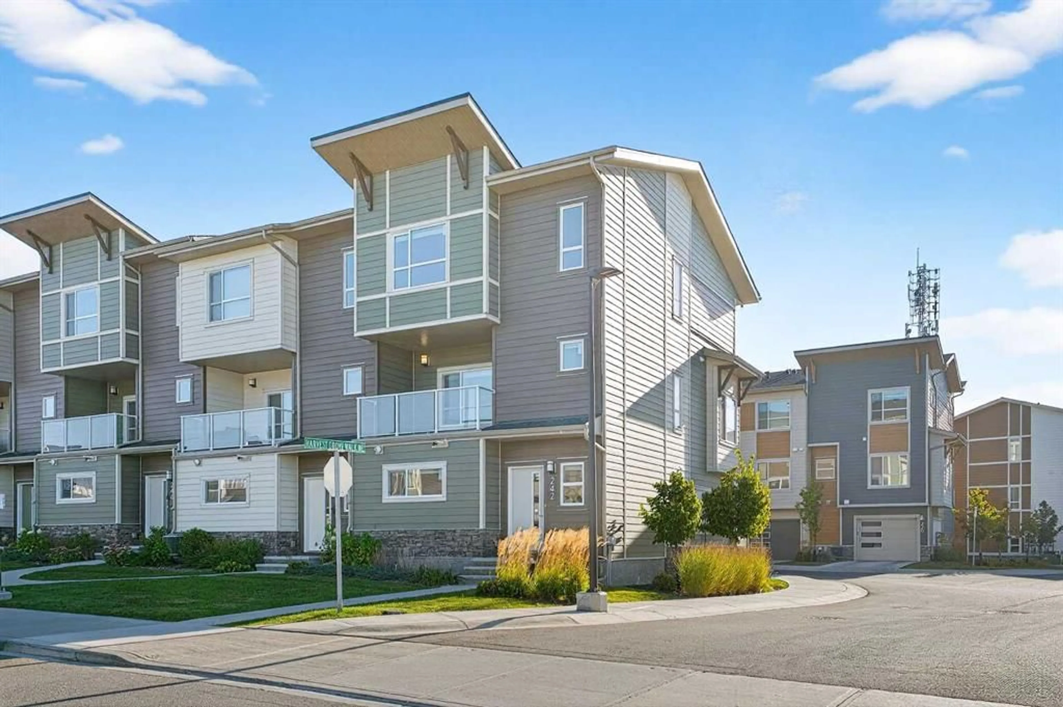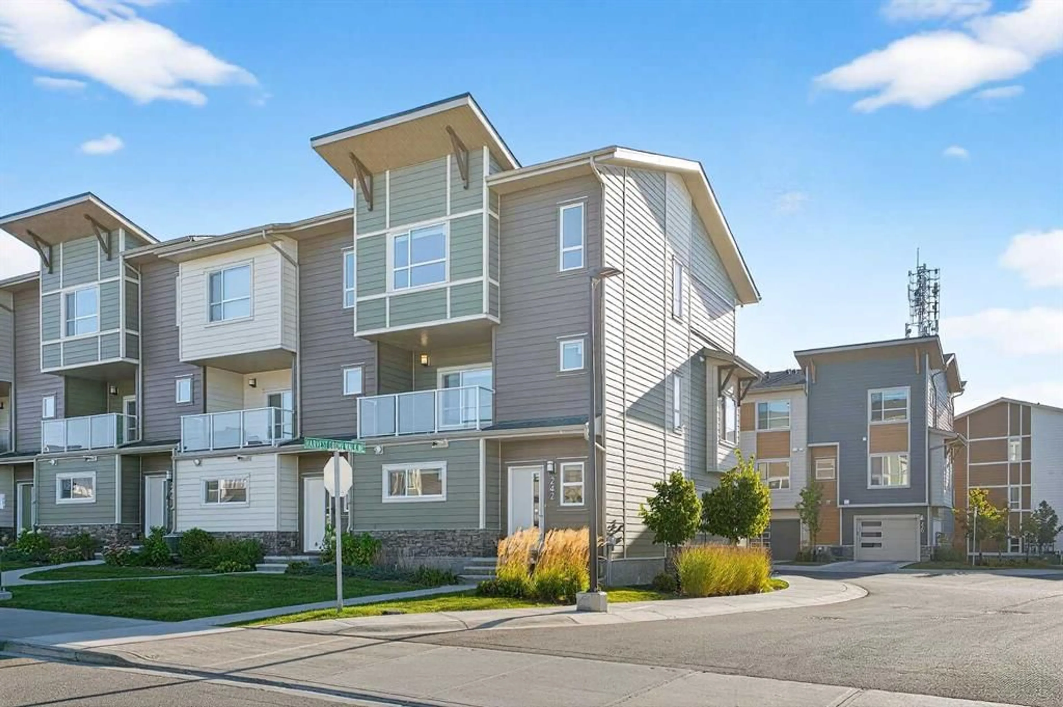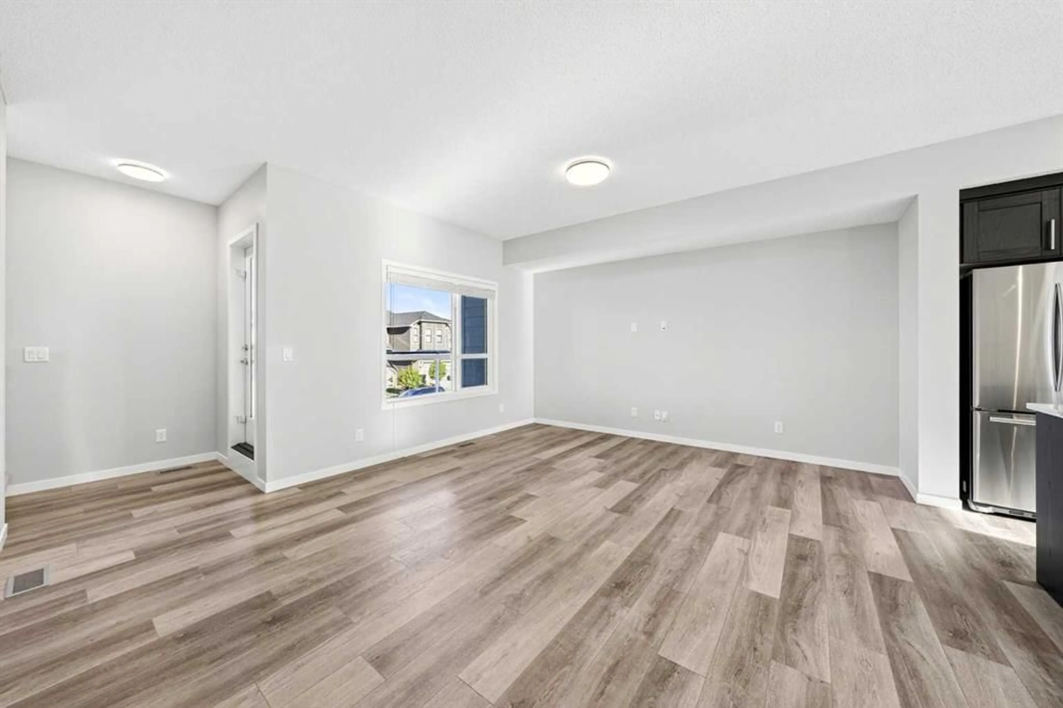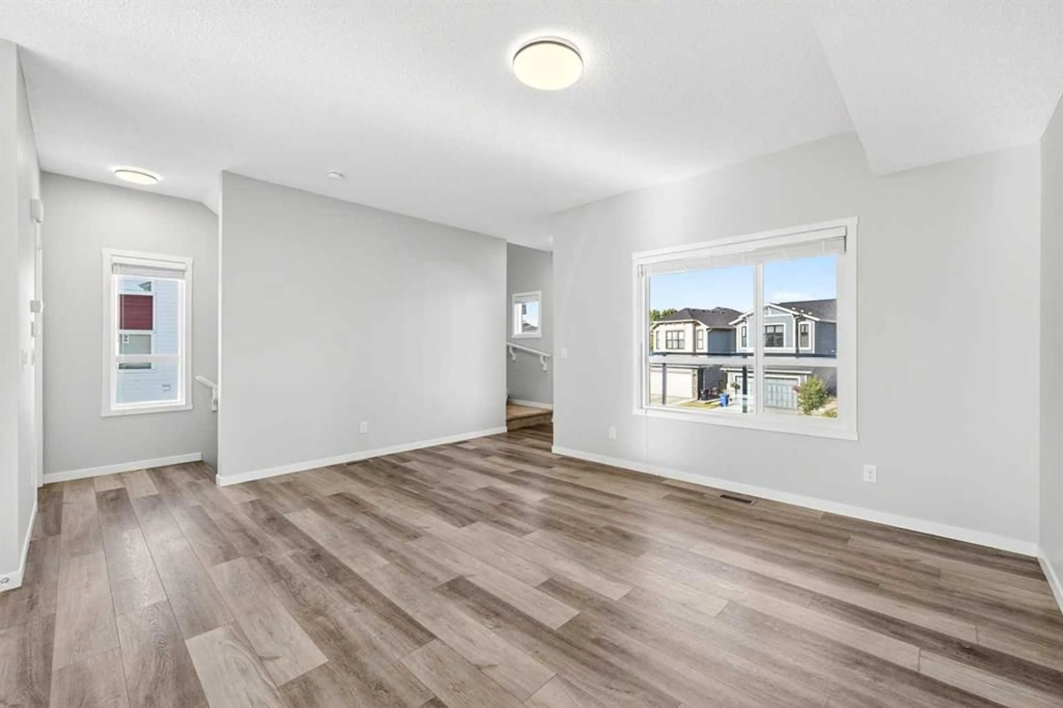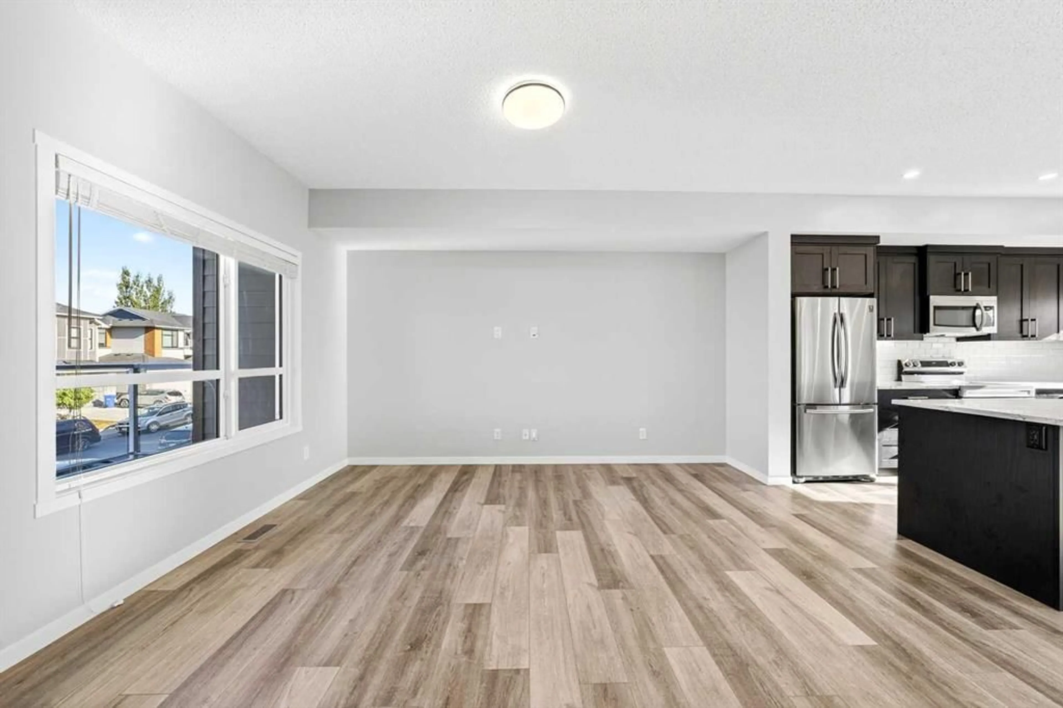242 Harvest Hills Way, Calgary, Alberta T3K 2P3
Contact us about this property
Highlights
Estimated valueThis is the price Wahi expects this property to sell for.
The calculation is powered by our Instant Home Value Estimate, which uses current market and property price trends to estimate your home’s value with a 90% accuracy rate.Not available
Price/Sqft$302/sqft
Monthly cost
Open Calculator
Description
Discover modern comfort and style in this bright and spacious 3-storey end-unit townhouse in the heart of Harvest Hills. Thoughtfully designed for both functionality and everyday living, this home combines open-concept spaces, plenty of natural light, and premium finishes throughout. The entrance level features a well-sized Flex Room, ideal for a Home Office or Study, and a Double Attached Garage providing secure parking and additional storage. The Main Level boasts an open-concept layout with 9-ft ceilings and vinyl plank flooring throughout. The sunny east-facing Kitchen and Dining Area features a central island, Quartz Countertops, Stainless Steel Appliances, and ample Cabinetry. The spacious Living Room opens to a private Balcony with a gas hookup, perfect for outdoor entertaining, while a convenient 2-Piece Bathroom completes the floor. The Upper Level offers a generous Primary Bedroom with a large Walk-In Closet and a 4-Piece Ensuite featuring a double vanity and Quartz countertops. Two additional Bedrooms, a full 4-Piece Bathroom, and a Laundry Area with extra storage complete this level. Located in a vibrant community, this townhouse offers exceptional amenities including an apple orchard with a rentable garden box, a pickleball and basketball court, and easy access to walking trails beside the pond, green spaces, and bicycle paths. It’s also close to shopping, T&T Supermarket, Home Depot, schools, restaurants, and the Calgary International Airport, with convenient access to Deerfoot Trail. Don’t miss the opportunity to call this beautiful home yours—schedule a viewing today!
Property Details
Interior
Features
Main Floor
Dining Room
9`0" x 8`9"2pc Bathroom
0`0" x 0`0"Living Room
16`4" x 14`0"Kitchen
14`11" x 12`6"Exterior
Features
Parking
Garage spaces 2
Garage type -
Other parking spaces 0
Total parking spaces 2
Property History
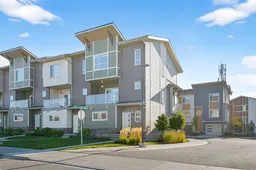 39
39
