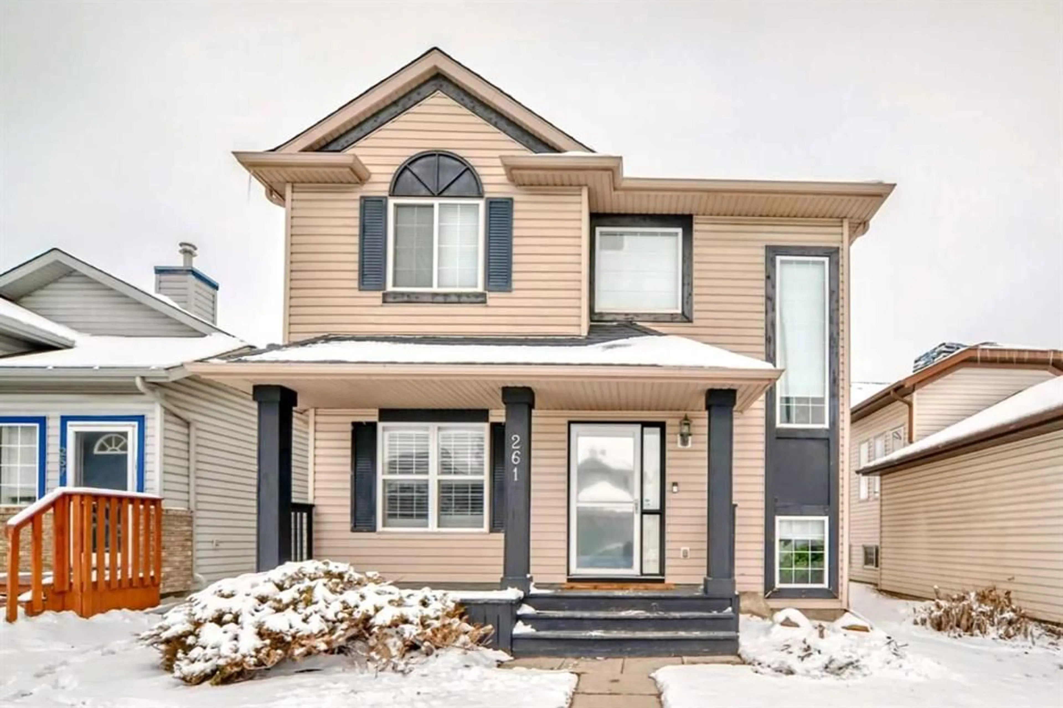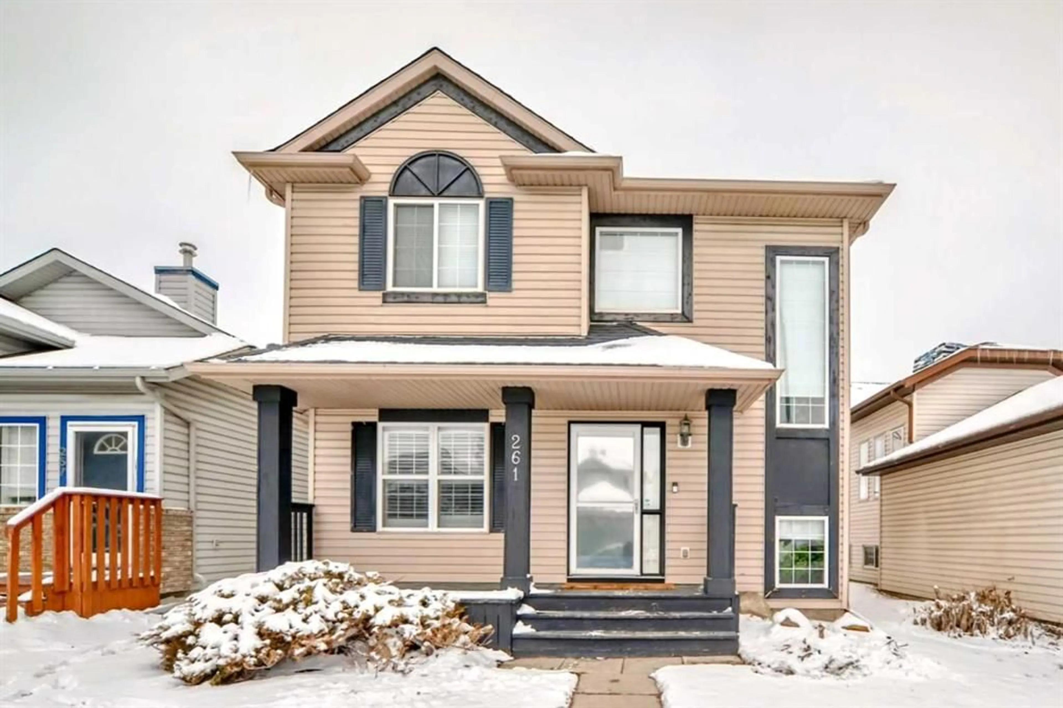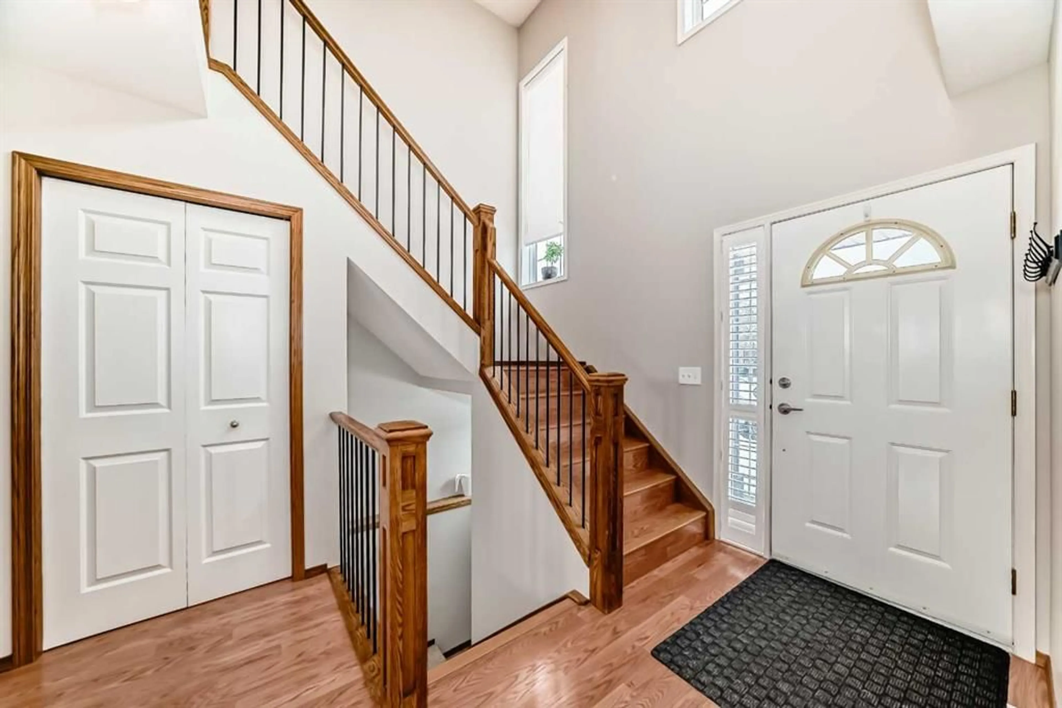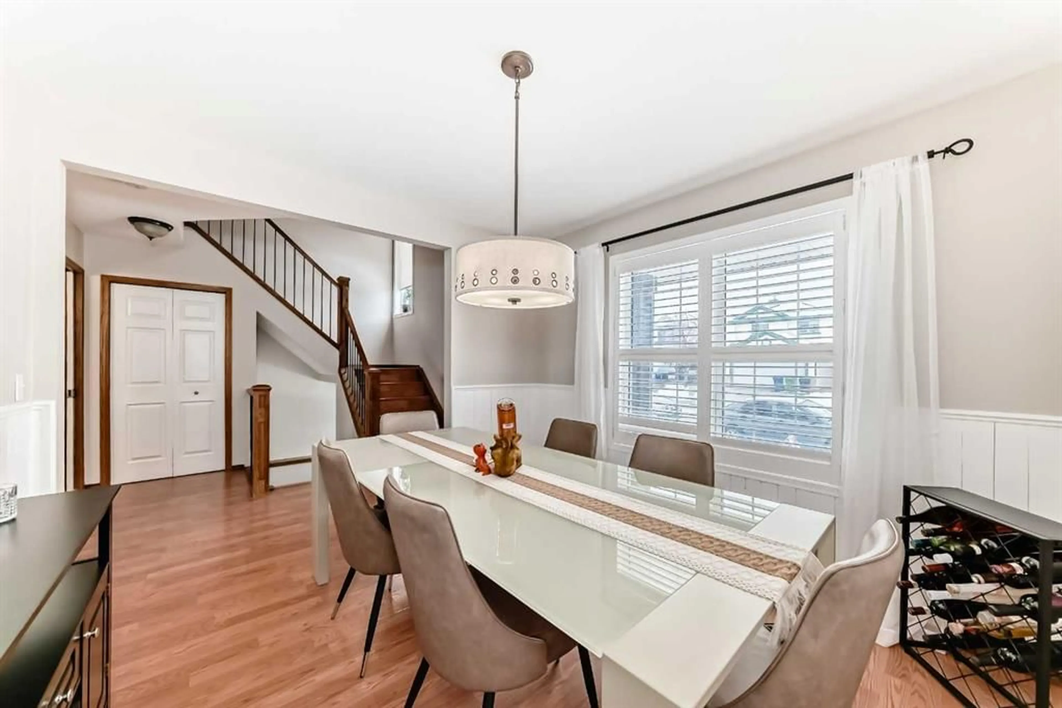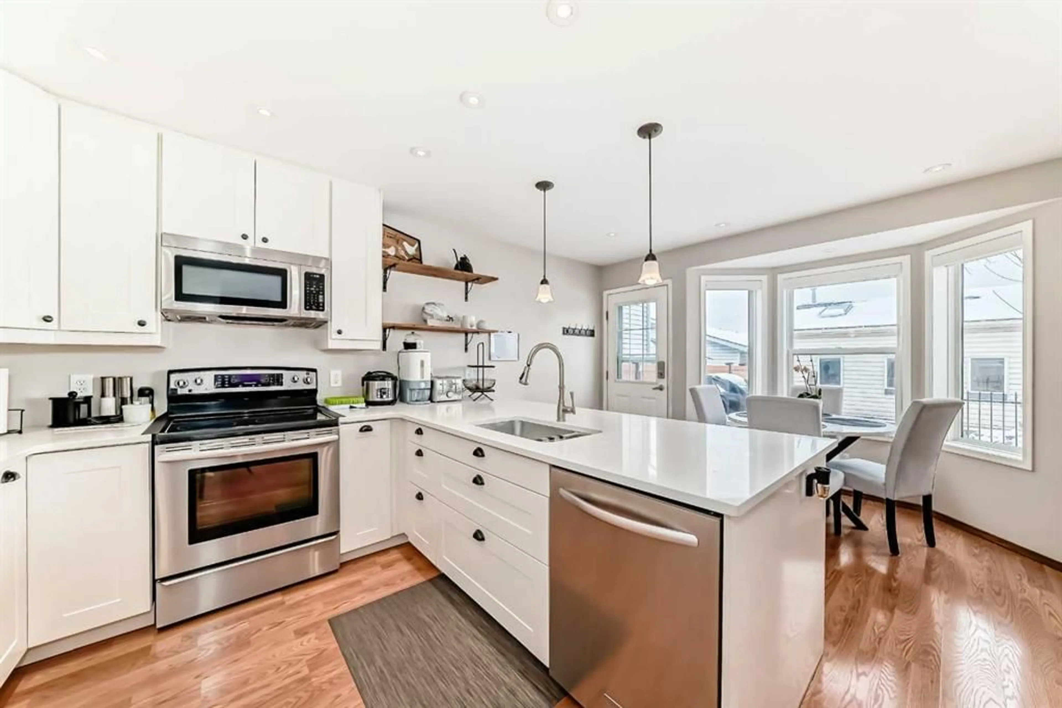261 Harvest Rose Cir, Calgary, Alberta T3K 4P5
Contact us about this property
Highlights
Estimated ValueThis is the price Wahi expects this property to sell for.
The calculation is powered by our Instant Home Value Estimate, which uses current market and property price trends to estimate your home’s value with a 90% accuracy rate.Not available
Price/Sqft$452/sqft
Est. Mortgage$2,620/mo
Tax Amount (2024)$3,486/yr
Days On Market39 days
Description
Back on the market due to buyers not being able to get financing. This move-in ready home boasts a 25.5' x 23.5", heated, insulated, fully finished oversized double garage with vaulted ceilings, multiple skylights, ceiling fans, air hose hookups, 220v outlet, extensive cabinetry, and separate storage room-the ultimate for the handy man! The house itself has many upgrades featuring a stunning chef's grade kitchen! Enter to a bright, 2 storey foyer bathed in south light. To the left is a formal dining area and across the back is the stunning kitchen, breakfast nook, and family room with gas fireplace. Upstairs, there are 3 bedrooms and 2 full baths-one of which is the master ensuite. Downstairs, the fully finished lower level boasts an amazing laundry room plus a huge rec room. Out back, the fully landscaped rear yard has a huge deck plus a large storage shed. Did I mention the amazing garage? From this location, you can walk to the Harvest Hills Crossing shopping center featuring T&T supermarket and enjoy the easy access provided by bus route #300 just out back, taking you to the airport and downtown! This is a wonderful home ready for the next family to enjoy! Don't miss out!
Property Details
Interior
Features
Main Floor
Entrance
3`10" x 4`6"Dining Room
10`6" x 10`3"2pc Bathroom
2`11" x 7`6"Living Room
12`0" x 12`0"Exterior
Features
Parking
Garage spaces 2
Garage type -
Other parking spaces 0
Total parking spaces 2
Property History
 23
23
