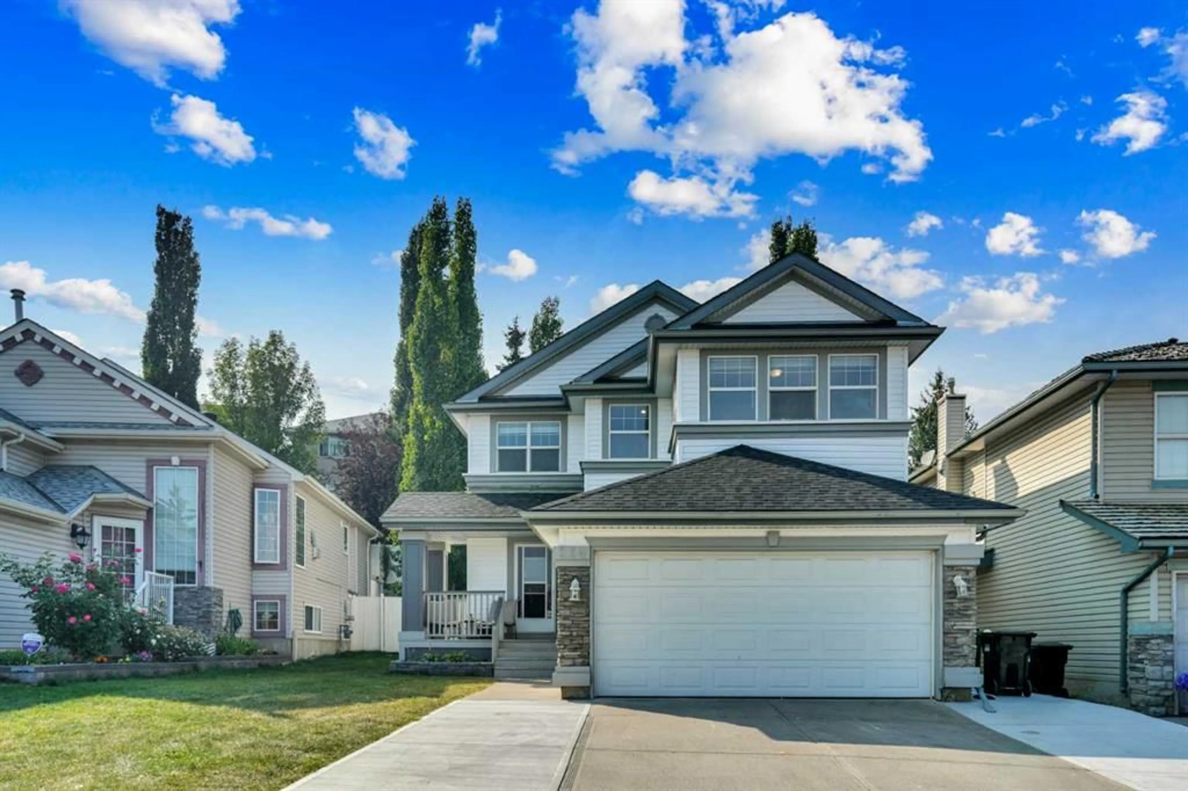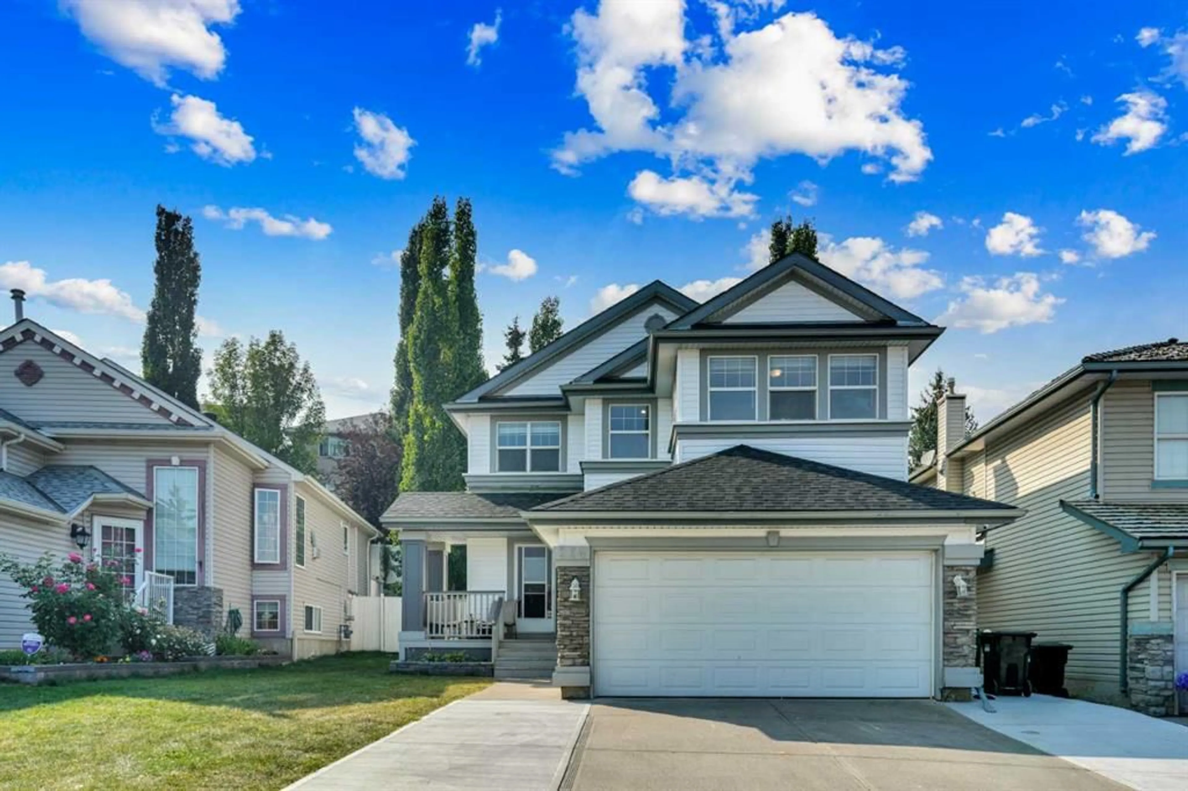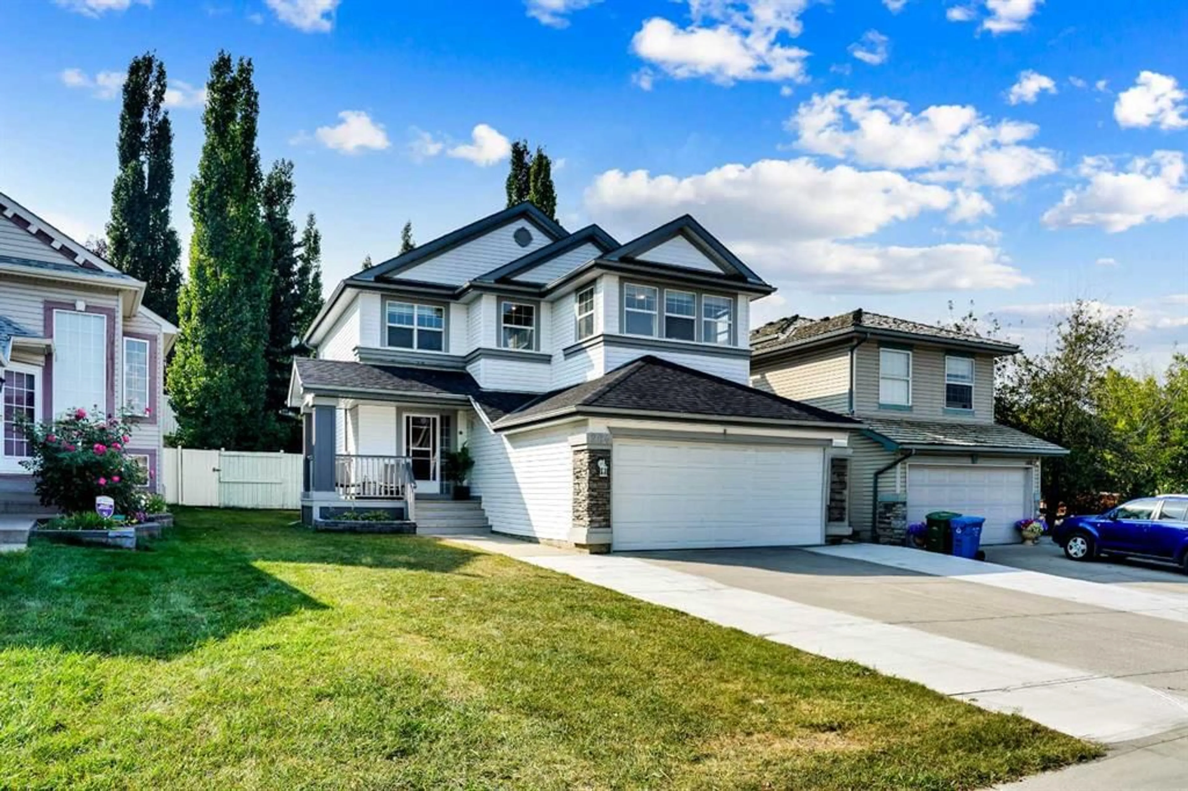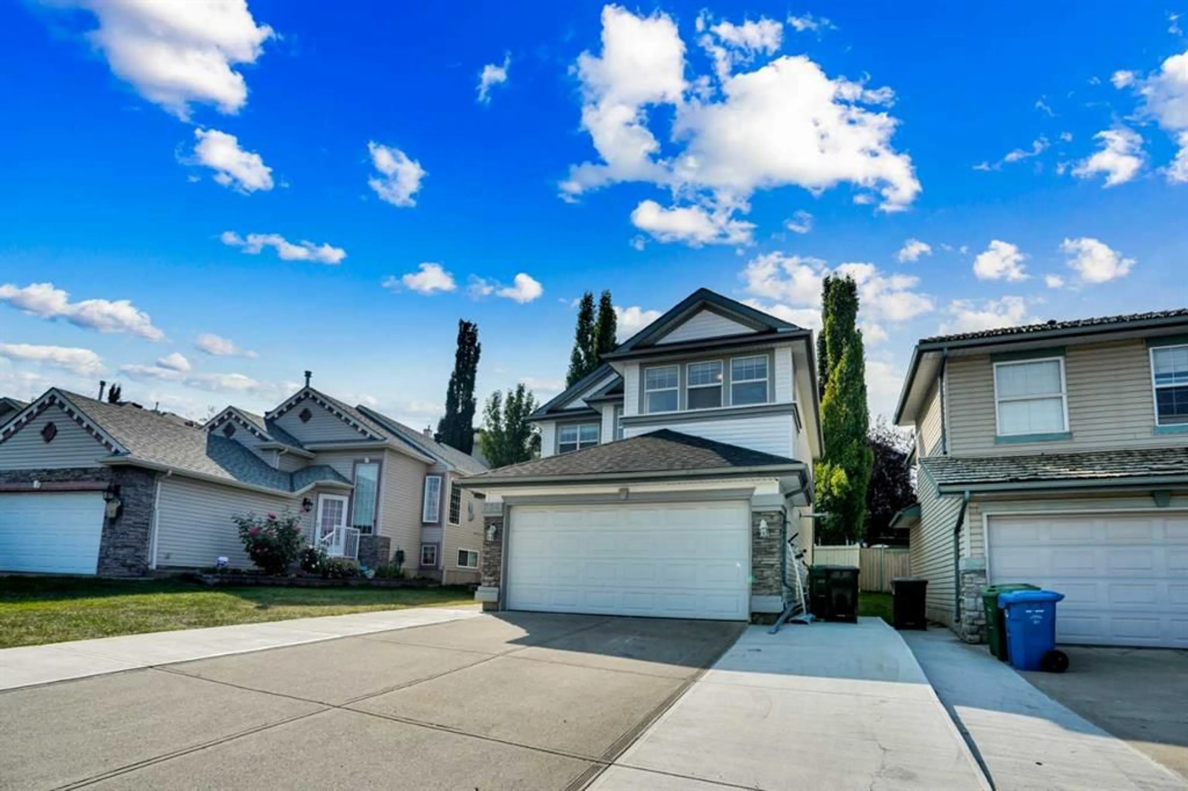264 harvest hills Dr, Calgary, Alberta t3k4h7
Contact us about this property
Highlights
Estimated valueThis is the price Wahi expects this property to sell for.
The calculation is powered by our Instant Home Value Estimate, which uses current market and property price trends to estimate your home’s value with a 90% accuracy rate.Not available
Price/Sqft$371/sqft
Monthly cost
Open Calculator
Description
Welcome to this beautifully updated and well-maintained family home in the highly sought after community of Harvest Hills. Offering over 2400 sq. ft. of developed living space, this spacious 2-storey features a functional layout designed for comfort, convenience, and family living. With a brand-new roof and siding (2025), you’ll enjoy lasting value and excellent curb appeal, with the AC unit for the hot summers. The upper level boasts three generous bedrooms, including a primary suite with a walk-in closet and private ensuite for your perfect retreat. A full bathroom and a bright bonus room provide extra space for a home office, playroom, or cozy lounge. On the main floor, you’ll find an inviting living room with a gas fireplace, a bright dining area, and a newer kitchen with stainless steel appliances and ample cabinetry. Sliding doors lead out to a beautiful deck with a Pergola and fenced backyard perfect for summer gatherings. This level also includes main-floor laundry, a half bathroom, and direct access to the attached heated garage for added convenience. The fully finished basement extends your living space with a large rec room, two electric fireplaces, a full bathroom, and a versatile additional room that can serve as a fourth bedroom, guest suite, or home gym. Ample storage ensures everything has its place. With a total of 3.5 bathrooms, major updates, and a versatile floorplan, this home combines comfort, functionality, and style all in a family friendly neighborhood close to schools, parks, shopping, and major routes
Property Details
Interior
Features
Main Floor
2pc Bathroom
4`6" x 5`5"Living Room
12`6" x 17`8"Kitchen
14`3" x 16`9"Laundry
2`5" x 5`3"Exterior
Features
Parking
Garage spaces 2
Garage type -
Other parking spaces 3
Total parking spaces 5
Property History
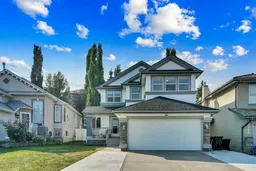 38
38
