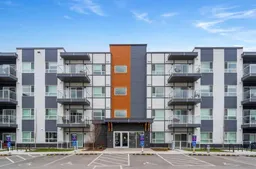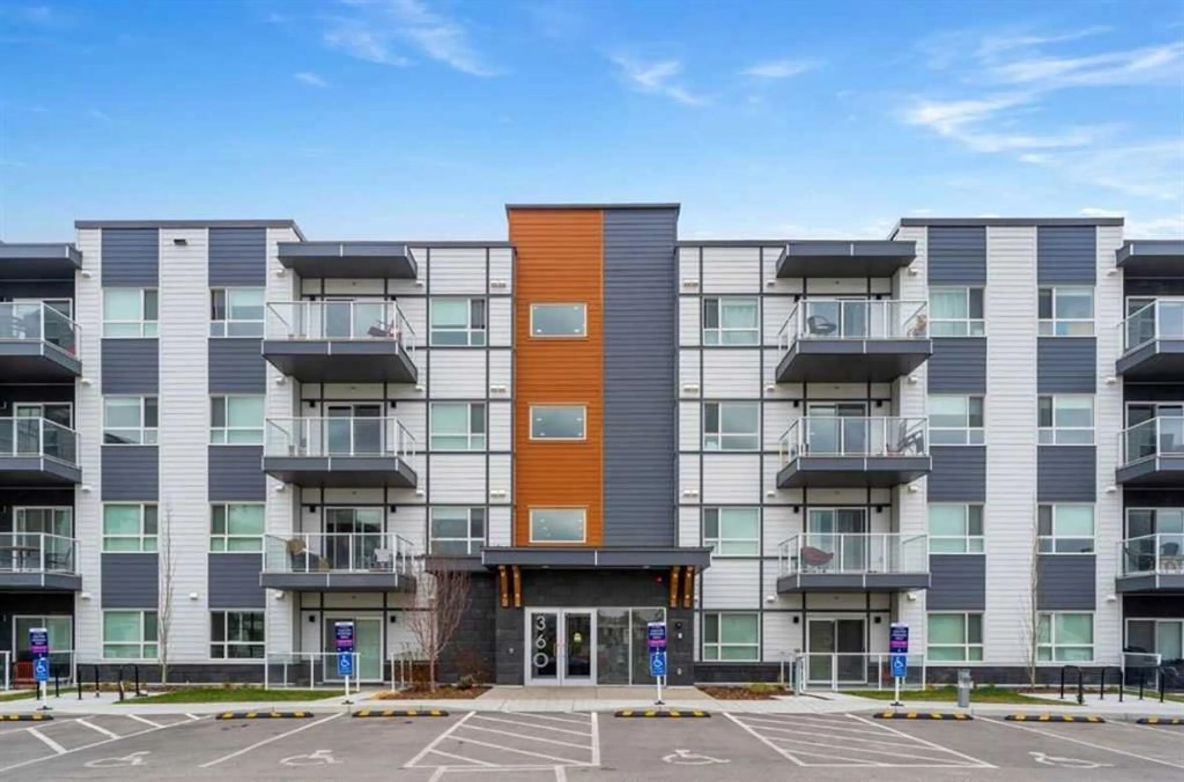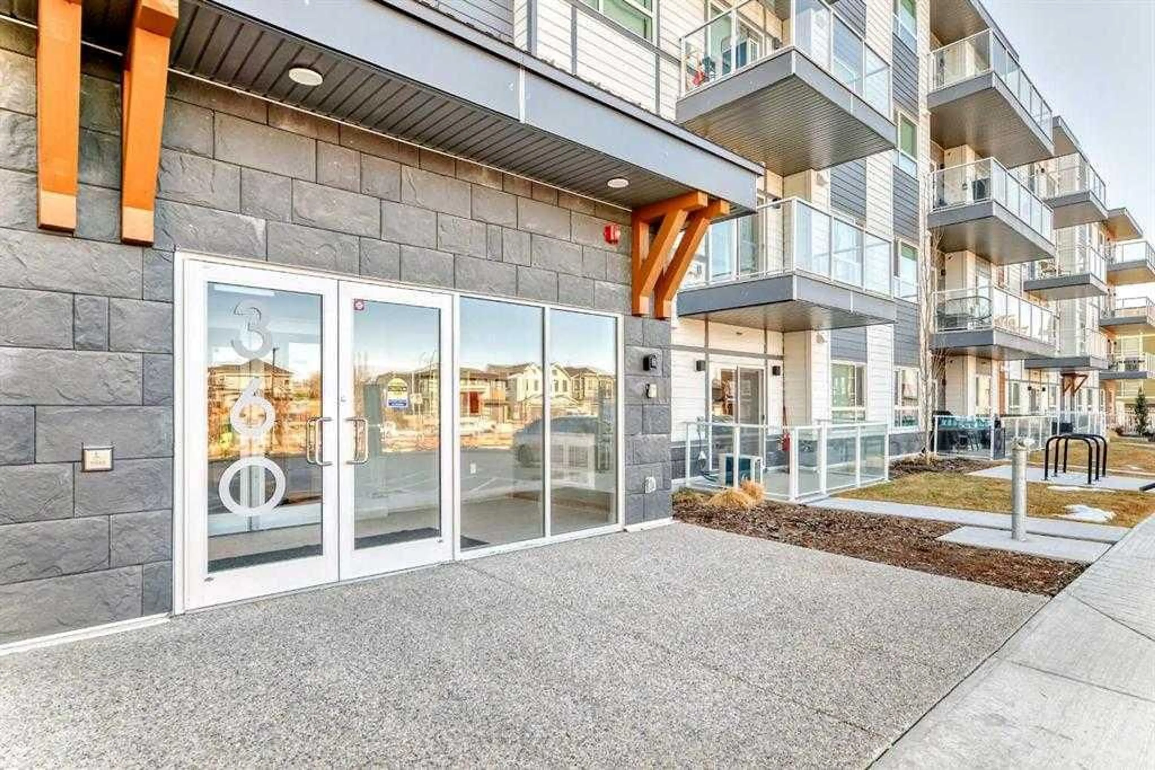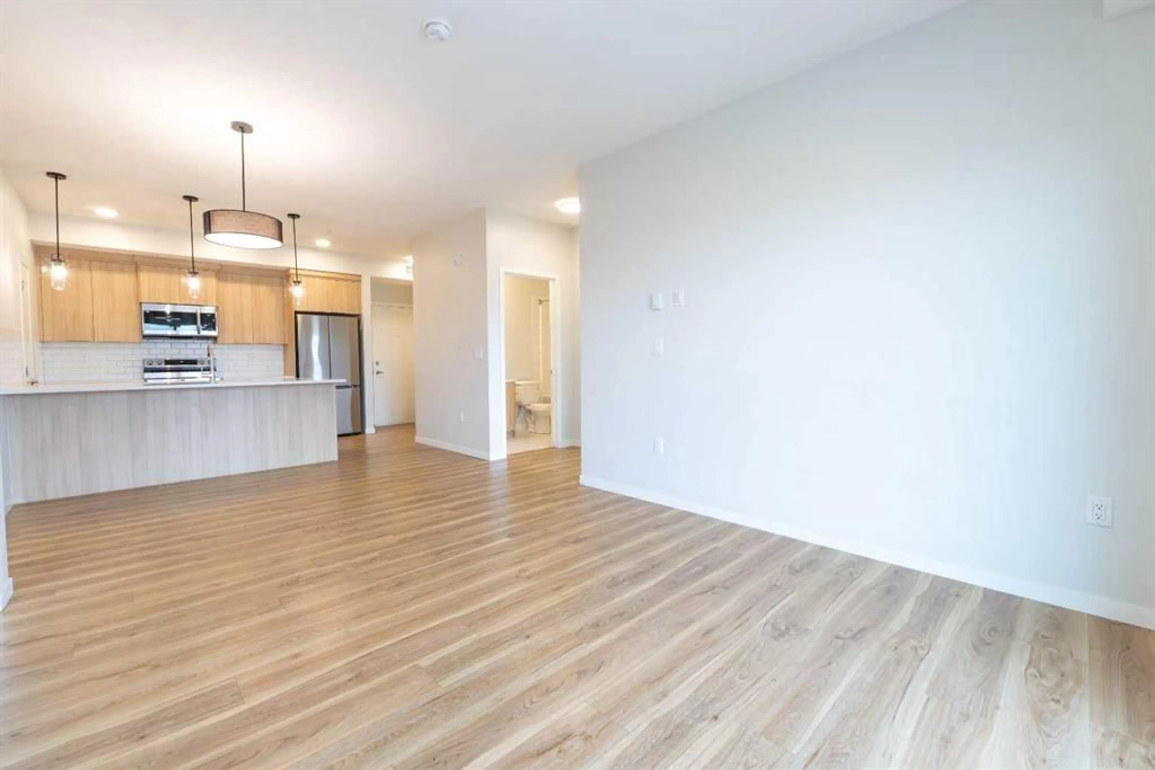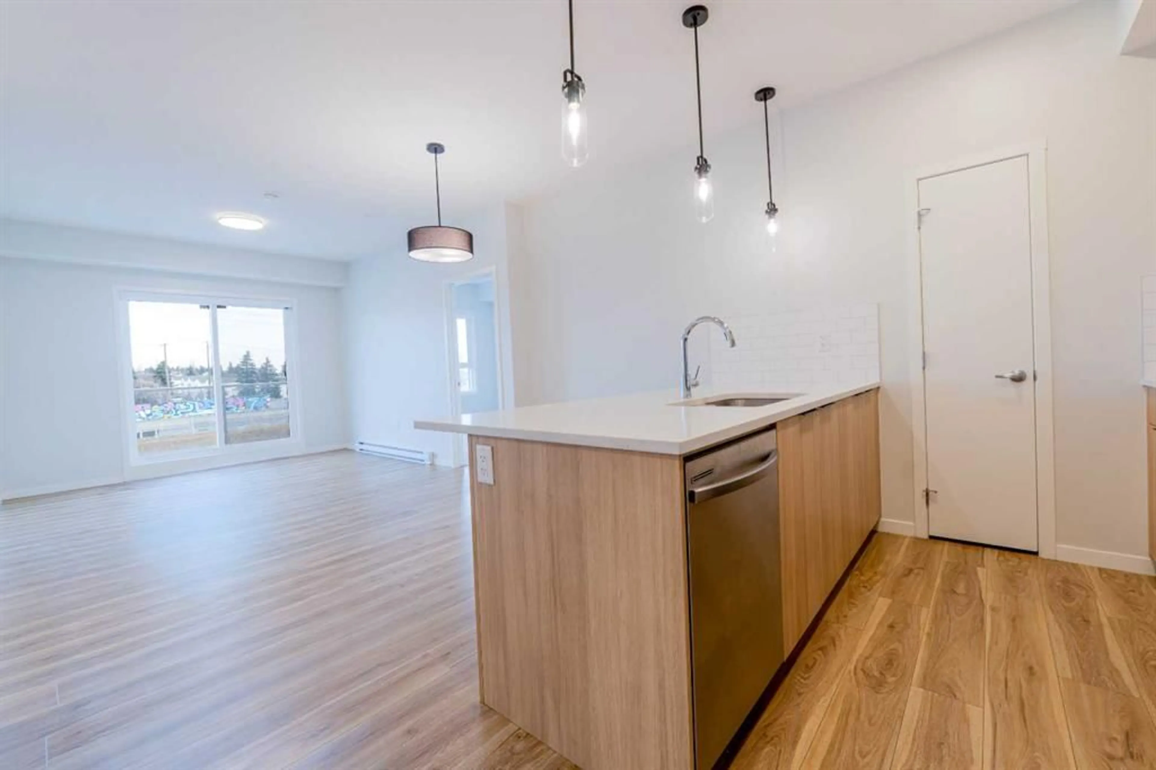360 Harvest Hills Way #327, Calgary, Alberta T3K 2S1
Contact us about this property
Highlights
Estimated valueThis is the price Wahi expects this property to sell for.
The calculation is powered by our Instant Home Value Estimate, which uses current market and property price trends to estimate your home’s value with a 90% accuracy rate.Not available
Price/Sqft$420/sqft
Monthly cost
Open Calculator
Description
Modern, Private and Spacious | Move-in Ready Welcome to this brand-new listing in the desirable community of Harvest Hills, Calgary! This spacious 2-bedroom, 2-bathroom apartment offers a perfect blend of comfort and modern style, featuring 9’ ceilings, LVP flooring, Low-E triple-glazed windows, electric baseboard heating, a BBQ gas line on the balcony, titled underground parking, and much more. As you enter, you’ll immediately appreciate the open-concept layout showcasing a stunning kitchenwith quartz countertops, stainless steel appliances, ample cabinetry, an elegant backsplash, a corner pantry, and a central breakfast island. The kitchen flows seamlessly into the dining area and a bright living room overlooking the green space. Both bedrooms are generously sized, including a primary suite with a walk-in closet and a private ensuite featuring a standing shower. The second bedroom is conveniently located next to the main full bathroom. You’ll also enjoy the convenience of in-unit laundry with extra storage space. Step out onto your large, private balcony — the perfect spot for morning coffee or evening relaxation. The unit also includes AC rough-in, offering peace of mind for future installation. Located in a vibrant community filled with amenities, you’ll have access to tennis courts, nearby schools, parks, shopping at Coventry Hills Centre, VIVO Recreation Centre, grocery stores, restaurants, cafés, Home Depot, Superstore, Cineplex, TNT Supermarket, and the North Pointe Bus Terminal. All this and just under 10 minutes to Calgary International Airport and minutes from Deerfoot and Stoney Trail. Don’t miss your chance to call this beautiful apartment home — book your showing today and be sure to check out the virtual tour!
Property Details
Interior
Features
Main Floor
Bedroom - Primary
12`2" x 9`2"4pc Ensuite bath
8`4" x 8`3"Bedroom
10`9" x 9`0"4pc Bathroom
4`11" x 9`0"Exterior
Features
Parking
Garage spaces -
Garage type -
Total parking spaces 1
Condo Details
Amenities
Bicycle Storage, Elevator(s), Snow Removal, Storage, Trash, Visitor Parking
Inclusions
Property History
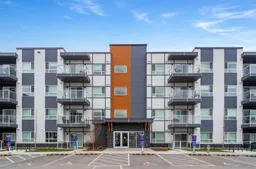 22
22