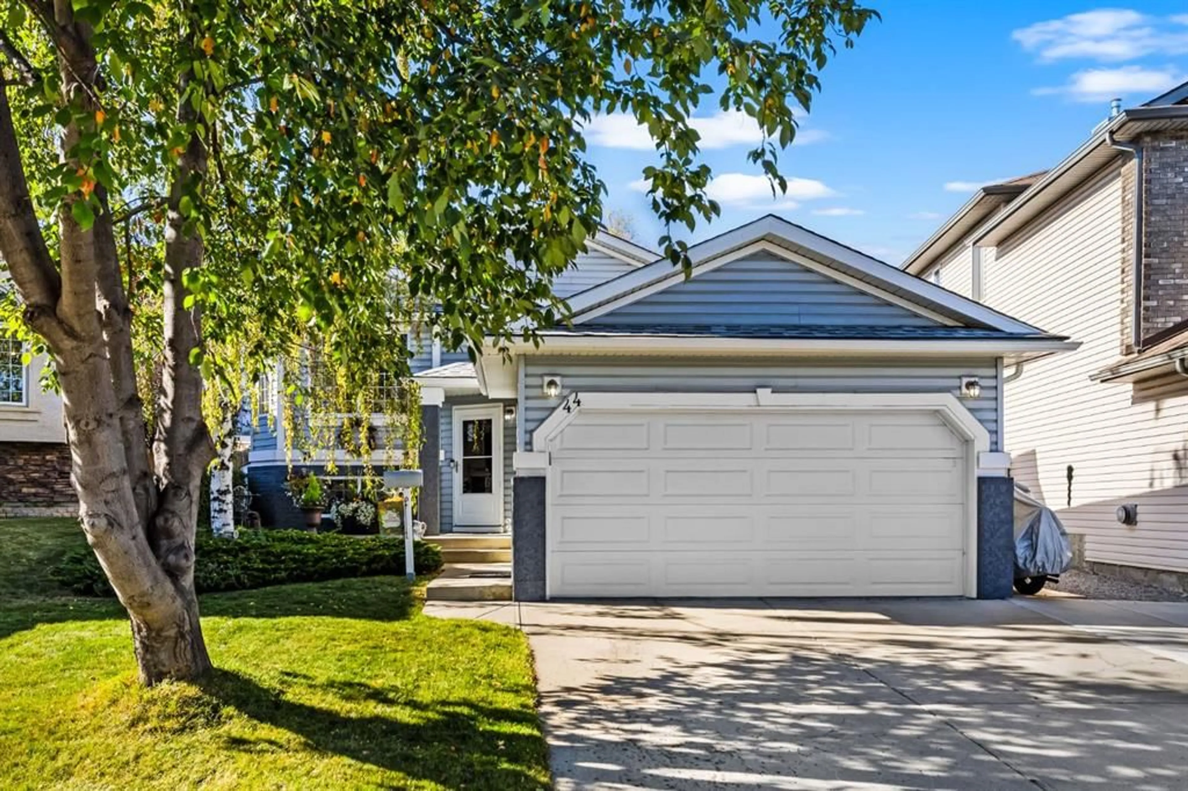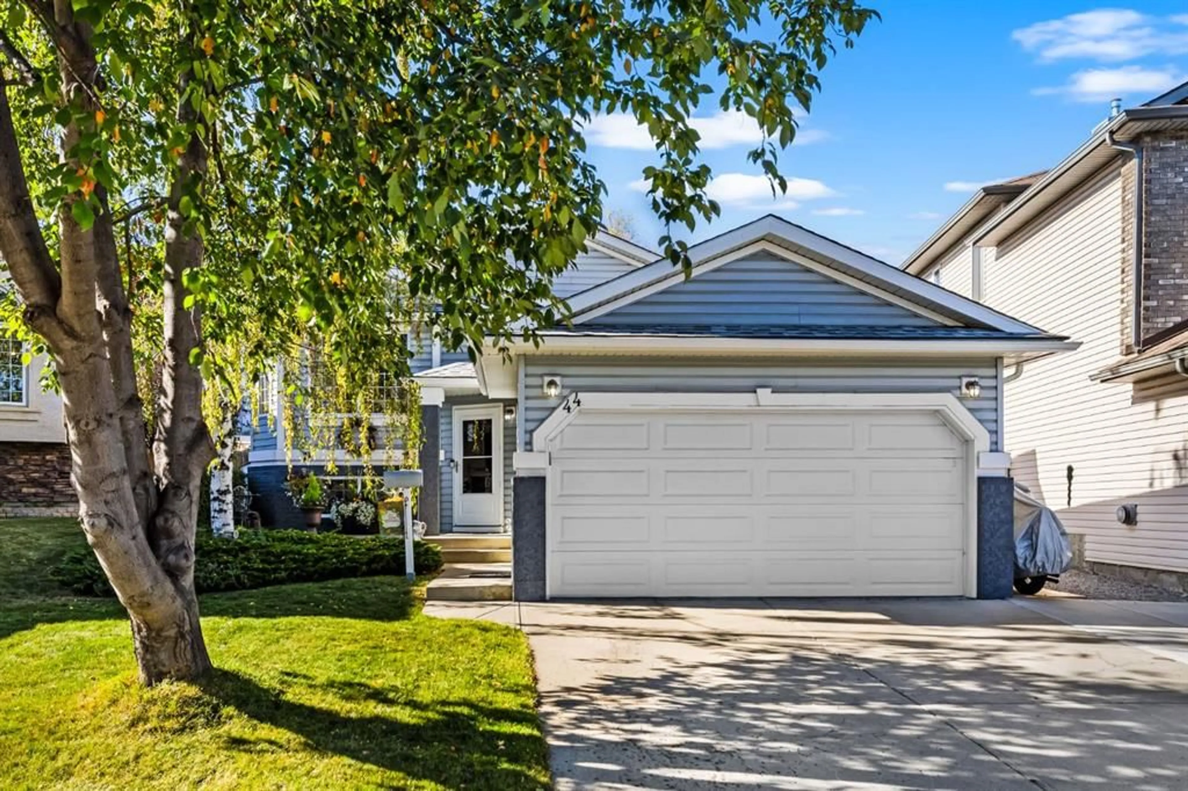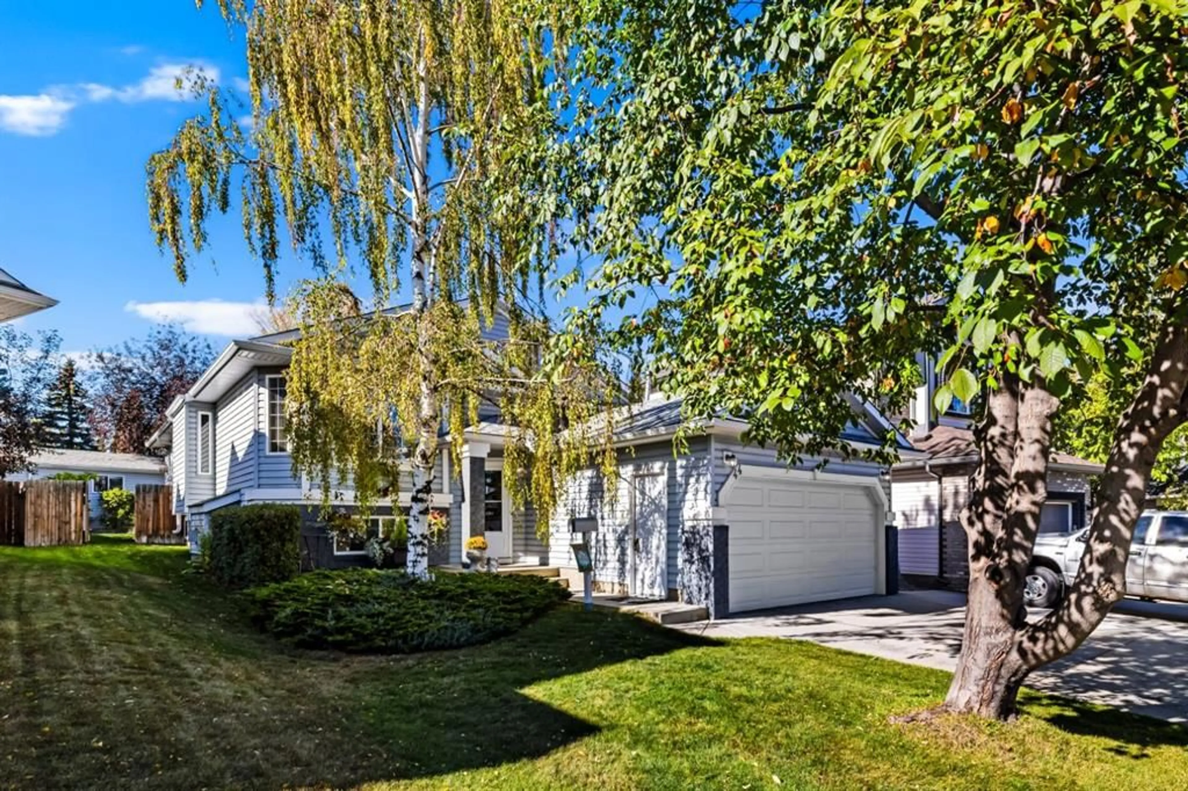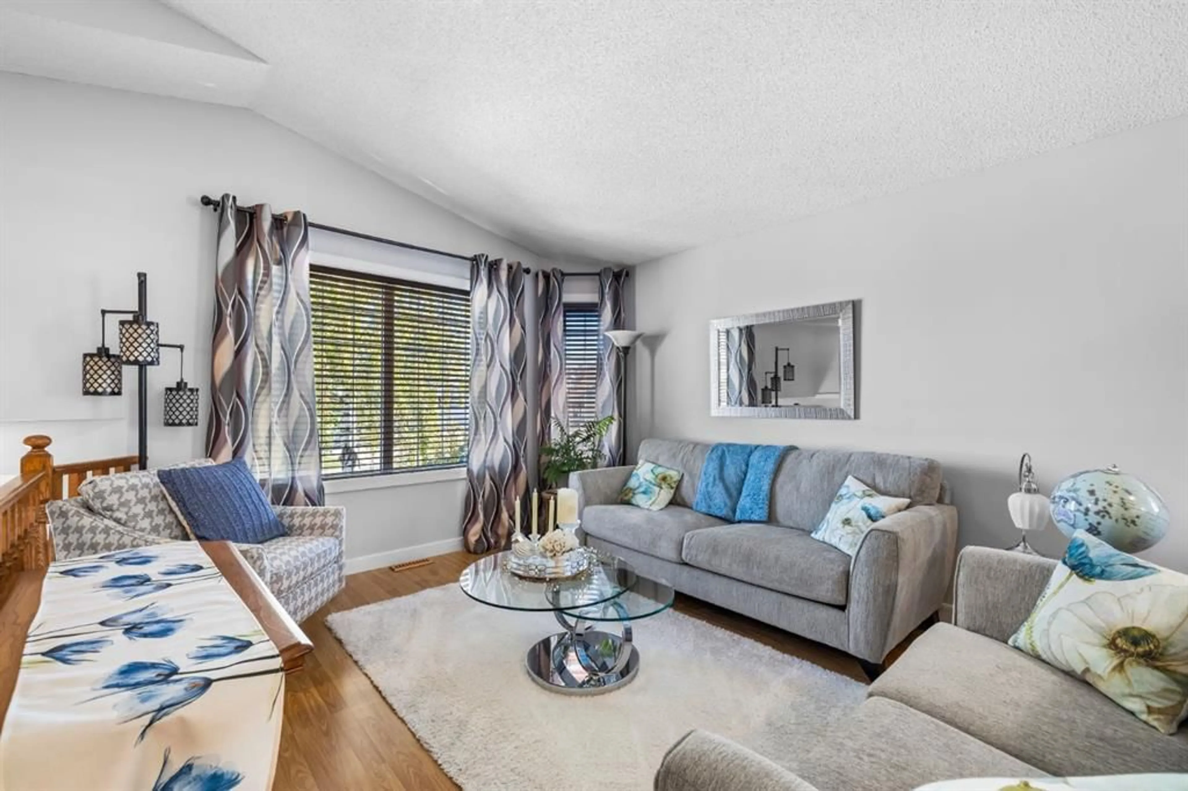44 Harvest Park Rd, Calgary, Alberta T3K 4H8
Contact us about this property
Highlights
Estimated valueThis is the price Wahi expects this property to sell for.
The calculation is powered by our Instant Home Value Estimate, which uses current market and property price trends to estimate your home’s value with a 90% accuracy rate.Not available
Price/Sqft$423/sqft
Monthly cost
Open Calculator
Description
*OPEN HOUSE Sat Sep 27, 2-4 pm* Step into this spacious and inviting bi-level home in Harvest Hills, offering over 2,800 sq. ft. of living space with a thoughtfully designed layout that blends comfort and flexibility. The main floor greets you with a bright living room and a cozy family room with gas fireplace, centered around a functional kitchen and dining space ideal for family gatherings. The private primary suite features a walk-in closet and a convenient 3-piece ensuite, while two additional bedrooms and a full 4-piece bath complete the level. Downstairs, the fully developed lower level adds incredible versatility with a generous rec room anchored by a gas fireplace, a second full kitchen and dining space, two large bedrooms, and another full bathroom—perfect for extended family or guests. Outside, discover a backyard oasis with mature trees, manicured landscaping, and multiple deck areas designed for entertaining or relaxation. A unique cabin-style tea house provides an extra getaway space to unwind, host, or pursue hobbies year-round. With a double attached garage, ample storage, and a quiet location close to schools, parks, shopping, and major routes like Deerfoot Trail, this home truly offers the best of both everyday living and special retreat-like charm. Whether you’re looking for room to grow, space for multi-generational living, or a property that stands out with its one-of-a-kind backyard retreat, this Harvest Hills gem is move-in ready and waiting for its next chapter.
Upcoming Open House
Property Details
Interior
Features
Main Floor
3pc Ensuite bath
4pc Bathroom
Bedroom
12`3" x 8`2"Bedroom
12`5" x 10`9"Exterior
Features
Parking
Garage spaces 2
Garage type -
Other parking spaces 2
Total parking spaces 4
Property History
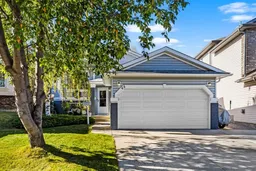 48
48
