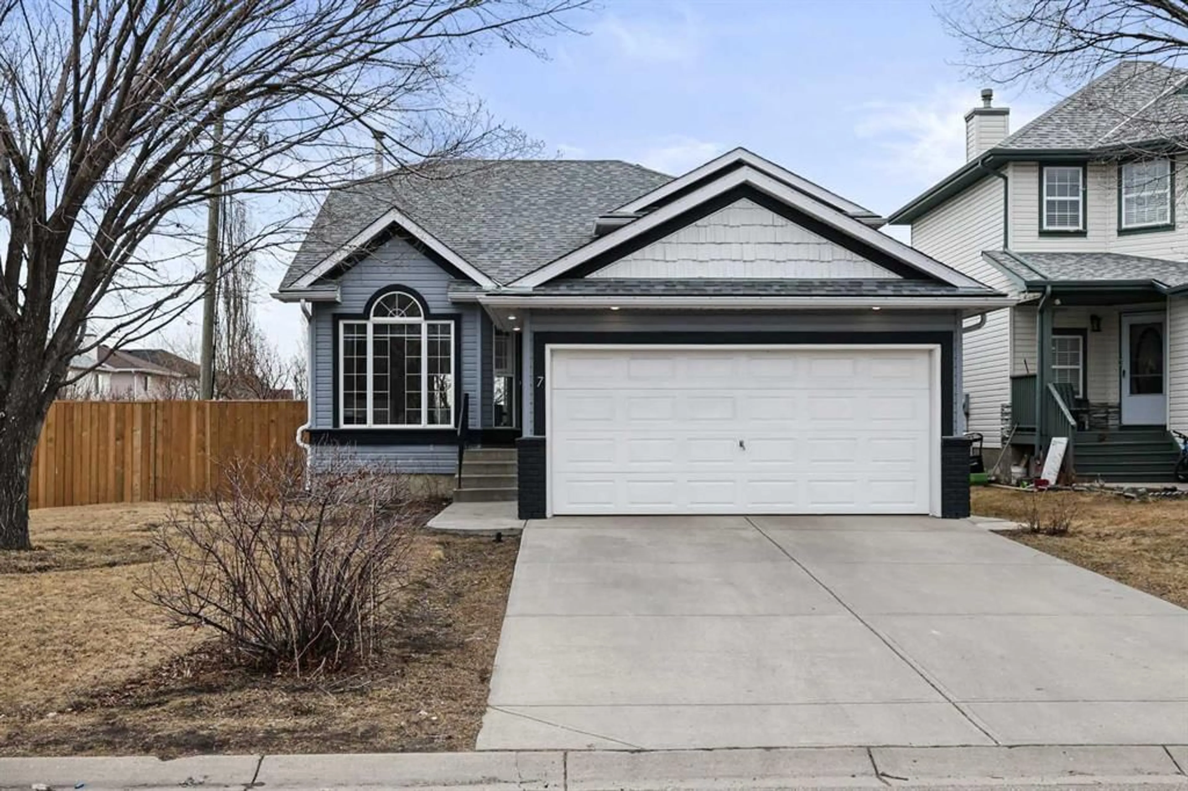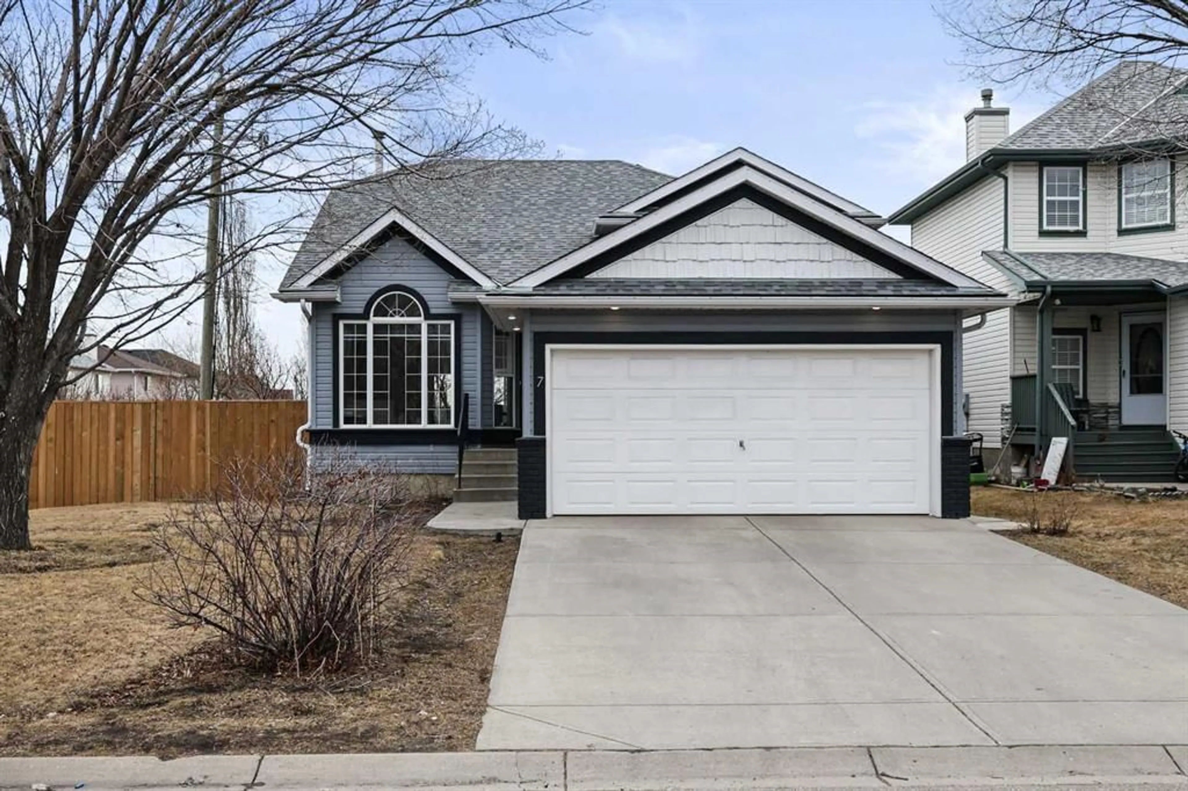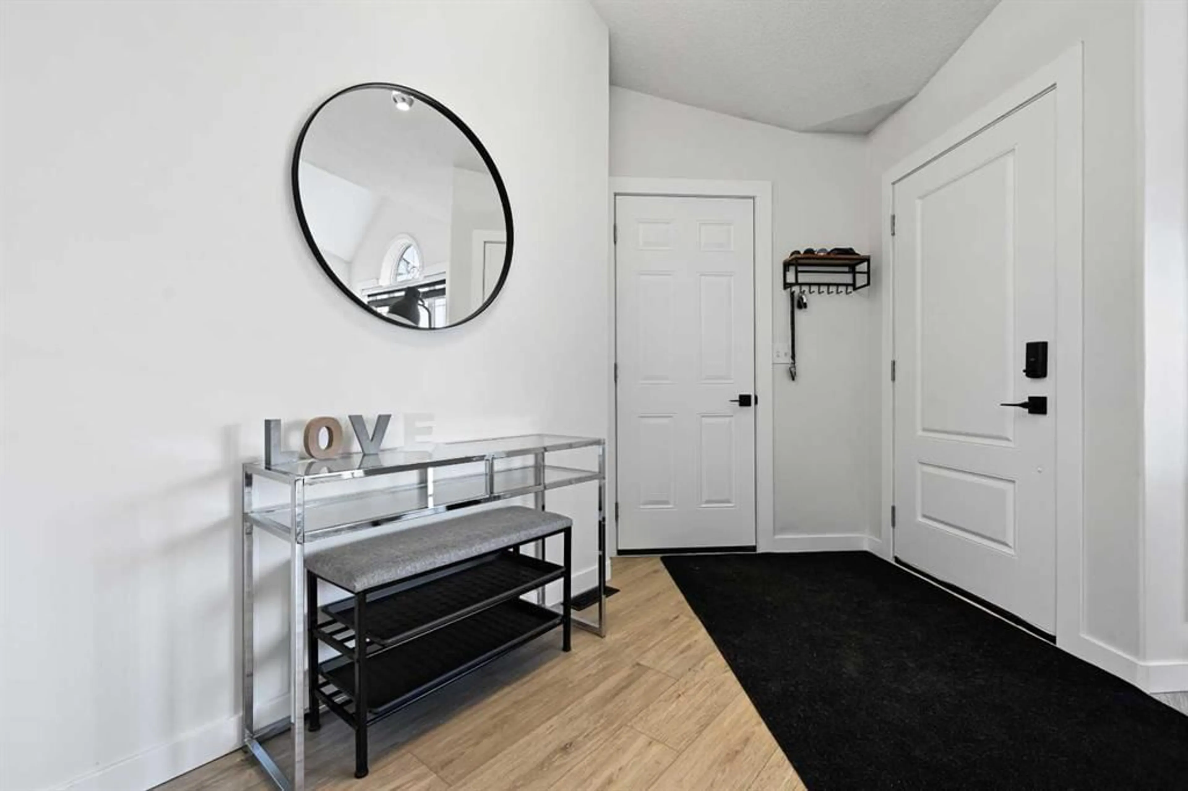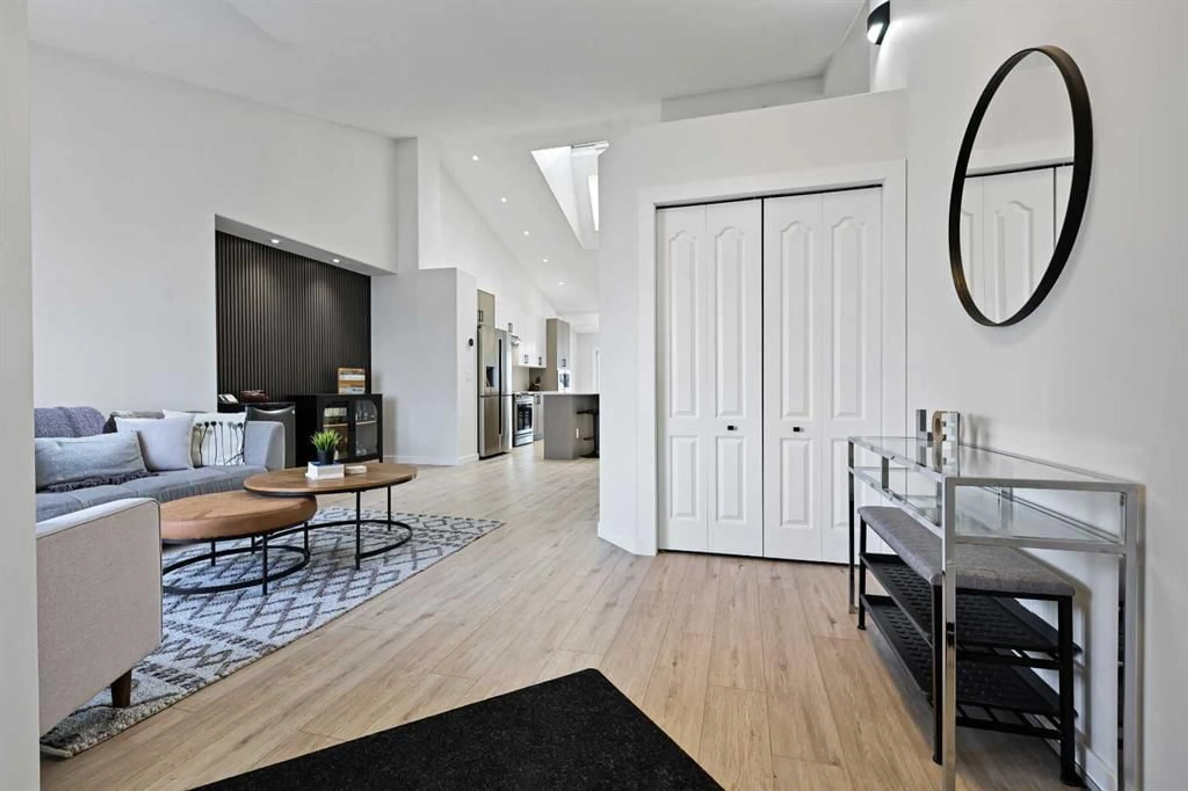7 Harvest Rose Gdns, Calgary, Alberta T3K 4H6
Contact us about this property
Highlights
Estimated ValueThis is the price Wahi expects this property to sell for.
The calculation is powered by our Instant Home Value Estimate, which uses current market and property price trends to estimate your home’s value with a 90% accuracy rate.Not available
Price/Sqft$540/sqft
Est. Mortgage$3,006/mo
Tax Amount (2024)$3,648/yr
Days On Market30 days
Description
Here is the one you have been waiting for! Completely renovated home on a quiet street with 2500 sq ft of developed space. As you enter this modern open floor plan with soaring ceilings you are guided by the Astoria luxury vinyl plank flooring throughout most of the home. Spacious living room with large bay windows letting in tons of natural light and a feature wood slat bar niche. Gorgeous brand-new kitchen with two-toned custom cabinetry, crisp white beveled subway tile, Miami vena quartz counters, upgraded stainless steel appliances, and large center island with undermount sink. Open to the dining area with a sliding door out to the large, covered deck. Head up the custom milled open railings to the large primary bedroom with walk-in closet and spa-like ensuite bathroom with tile flooring and walk-in floor to ceiling tiled 10mm glass shower. Another spacious 2nd bedroom with its own full 4-piece bathroom and convenient upper floor laundry with new Samsung Smart washer and dryer complete the well laid out upper level. Head down a few steps to the massive walk out family room with separate entrance for an illegal suite with a gas fireplace and sliding doors out the concrete patio area. Good sized 3rd bedroom and adjoining full 3-piece bathroom complete the lower level. Combined with the fully finished basement with large bedroom and den make this a super well laid out 2 bedroom illegal suite. Complete with a very functional kitchen space with bright white cabinetry, fridge, cooktop stove, hood fan, sink and microwave. This level also features its own separate laundry. Located on a private corner lot with back lane access and fully landscaped and treed with a newer fence. Prime location close to top-rated schools, daycares, shopping, parks, playgrounds, and transit. Quick access out to Deerfoot and Stoney Trail making commuting a breeze and minutes to the airport! This home is a rare gem that offers both modern living and an exceptional investment opportunity!
Property Details
Interior
Features
Main Floor
Living Room
19`4" x 11`0"Kitchen
16`7" x 11`1"Dining Room
11`1" x 8`4"Foyer
11`0" x 6`0"Exterior
Features
Parking
Garage spaces 2
Garage type -
Other parking spaces 2
Total parking spaces 4
Property History
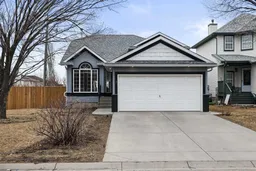 48
48
