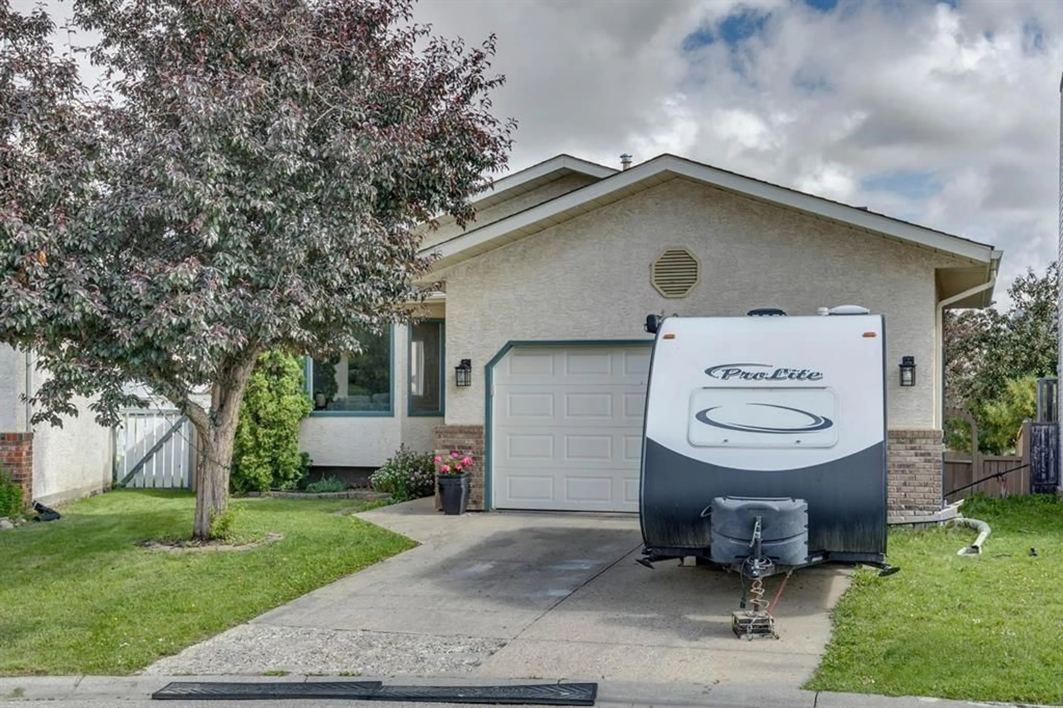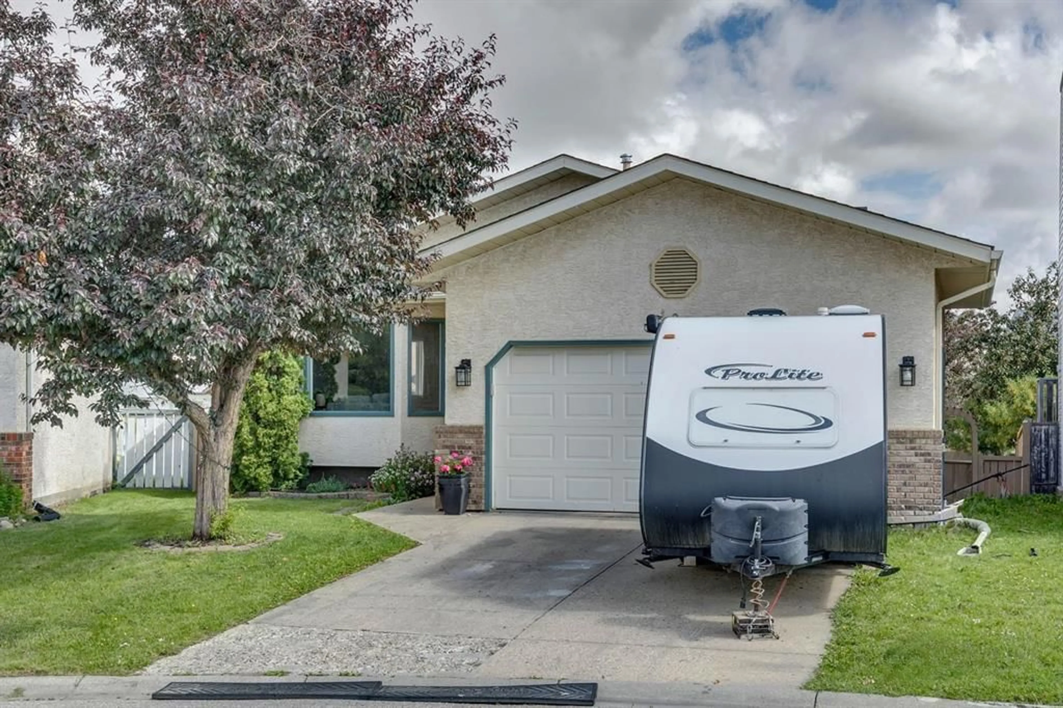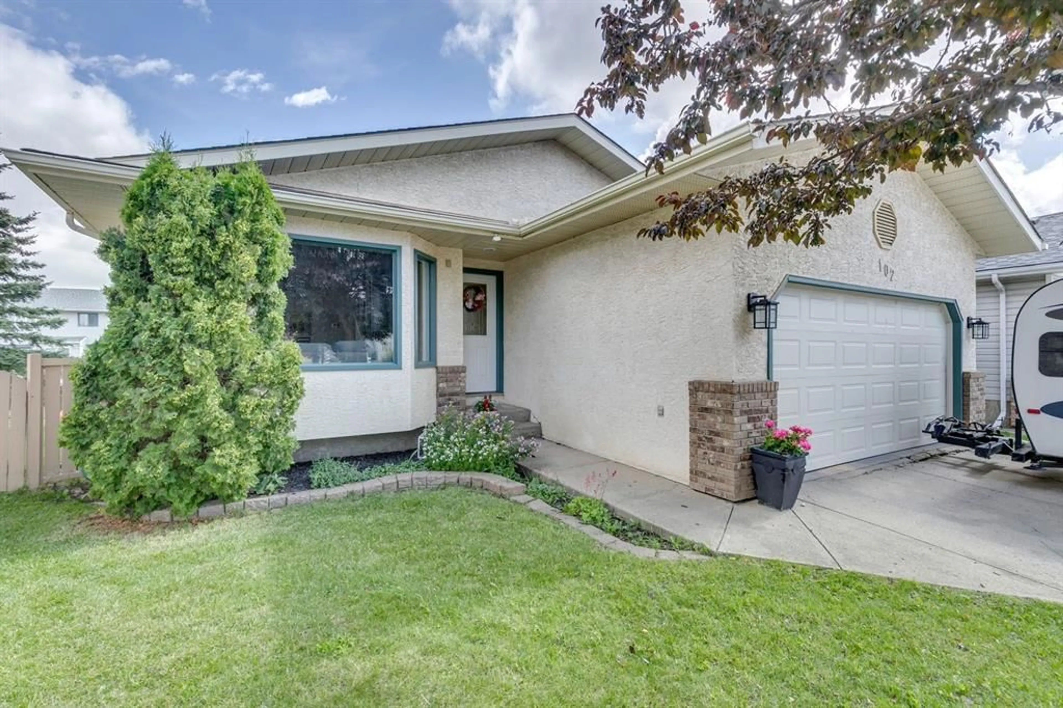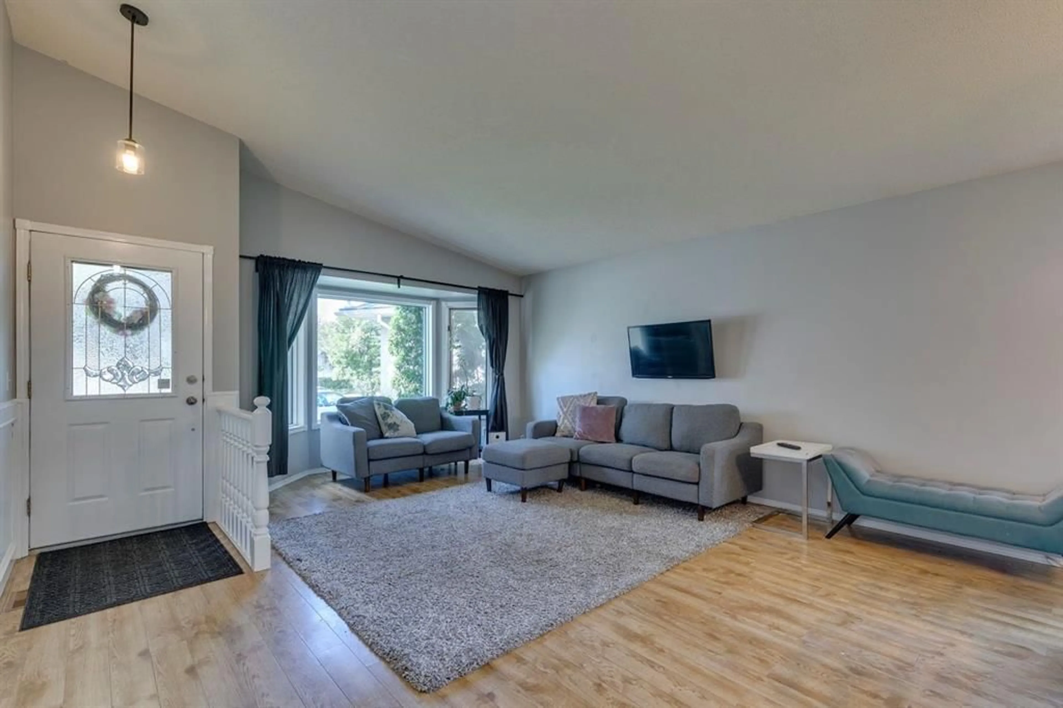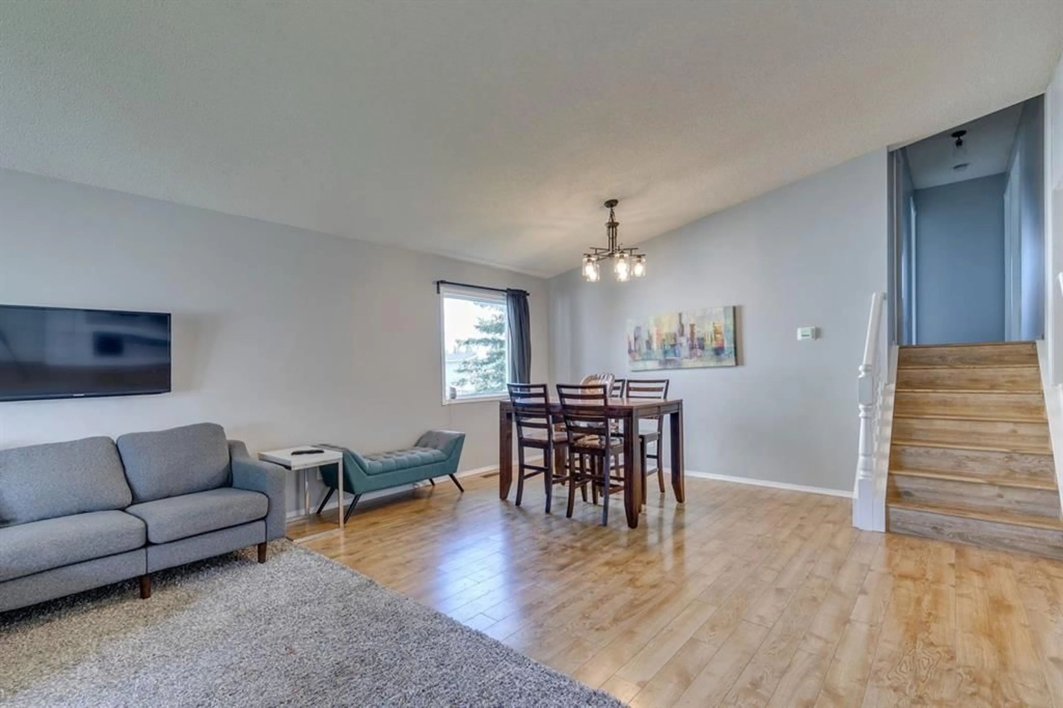102 Hawkville Close, Calgary, Alberta T3G 3B3
Contact us about this property
Highlights
Estimated valueThis is the price Wahi expects this property to sell for.
The calculation is powered by our Instant Home Value Estimate, which uses current market and property price trends to estimate your home’s value with a 90% accuracy rate.Not available
Price/Sqft$371/sqft
Monthly cost
Open Calculator
Description
WELCOME HOME! Incredible and spacious family home in the heart of desirable Hawkwood. Spacious 4-level split plan with third level WALKOUT W/ SEP. ENTRANCE. Easily suitable. 5 bedrooms, 3 bathrooms and a MASSIVE PIE LOT! As you enter you are greeted by wonderful VAULTED CEILINGS. The living room is huge and offers multiple furniture options. Separate dining space on the main level. The kitchen is bright and white with room for a full table or a portable island. The windows fill this room with sunshine. 3 BEDROOMS UP, 1 ON THE LOWER LEVEL AND THE FIFTH BEDROOM IN THE BASEMENT. Primary bedroom with 3 pc ensuite bath. Spacious kids rooms. Great views of the backyard from most of the upper windows. The lower level offers a warm and inviting family room with cozy fireplace, large windows and a walkout to the fenced yard. Ideal for creating a suite (pending meeting all City ordinances for creation of a new suite) or for sun filled play time with your kids. This third/lower level also hosts a fourth bedroom with large window and full 3 pc bath with shower. The basement level offers a fifth bedroom with window, double closet and ample storage in the utility room. The pie shaped fenced yard is a family dream! So much space to run and play. Custom play structure can be left behind for your kiddos to enjoy. Huge deck is great for BBQ's and evening coffees. Functional double attached garage rounds out this awesome family home. NEW FURNACE AND TOPPED UP INSULATION. Hawkwood offers excellent schools, access to transit and highways and wonderful community playgrounds and programs. Book your showing today!
Property Details
Interior
Features
Main Floor
Kitchen With Eating Area
12`10" x 14`8"Dining Room
12`0" x 10`0"Living Room
15`5" x 15`6"Exterior
Features
Parking
Garage spaces 2
Garage type -
Other parking spaces 2
Total parking spaces 4
Property History
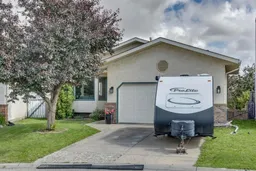 37
37
