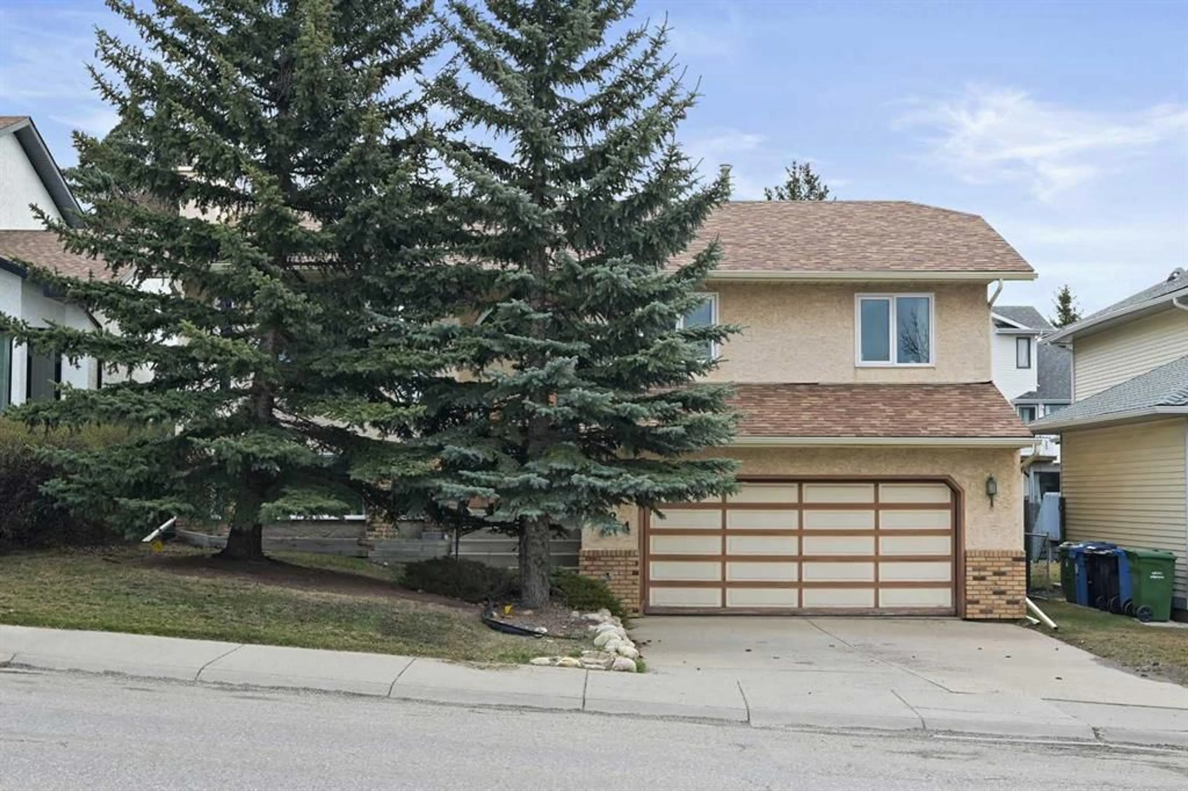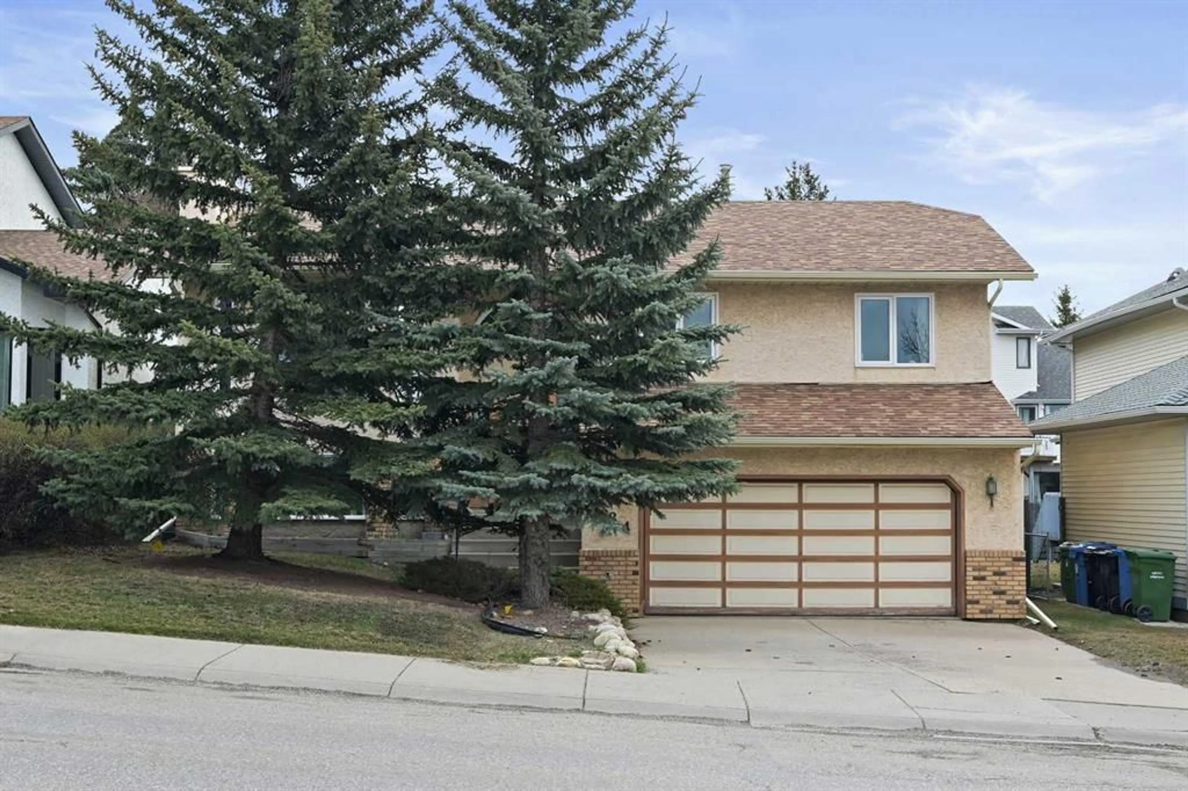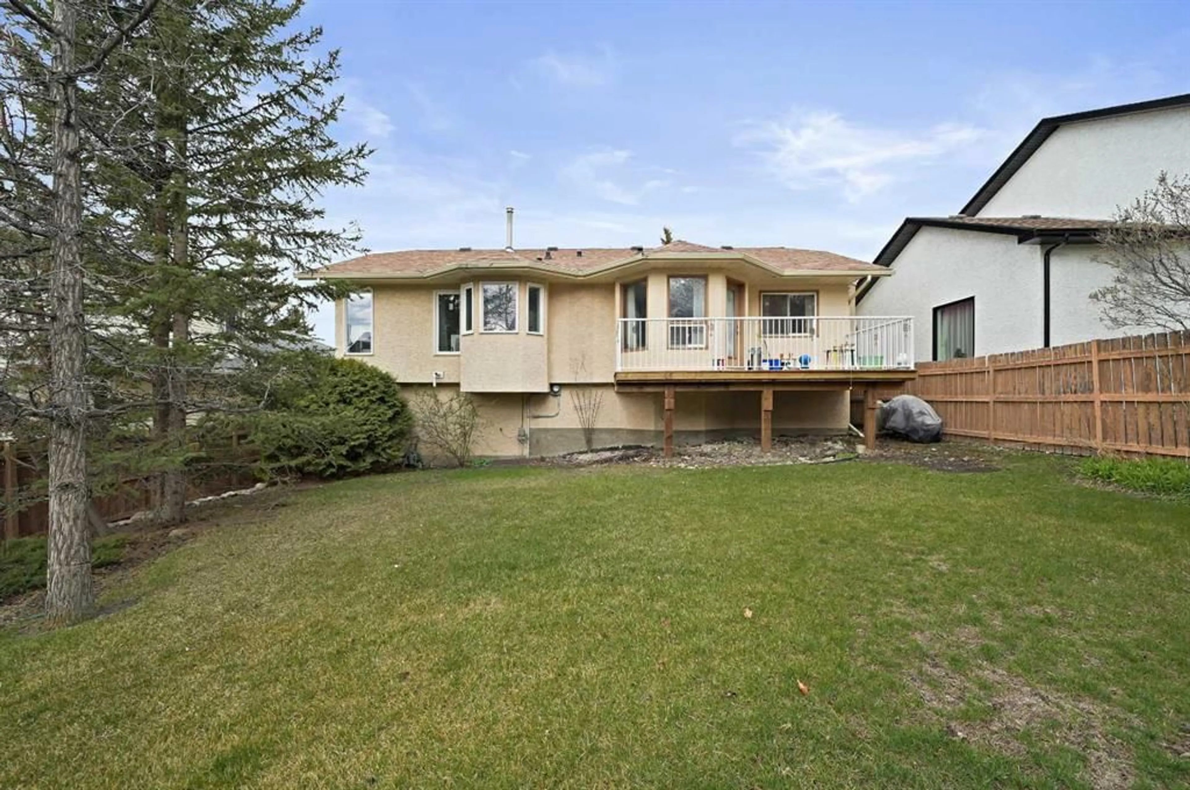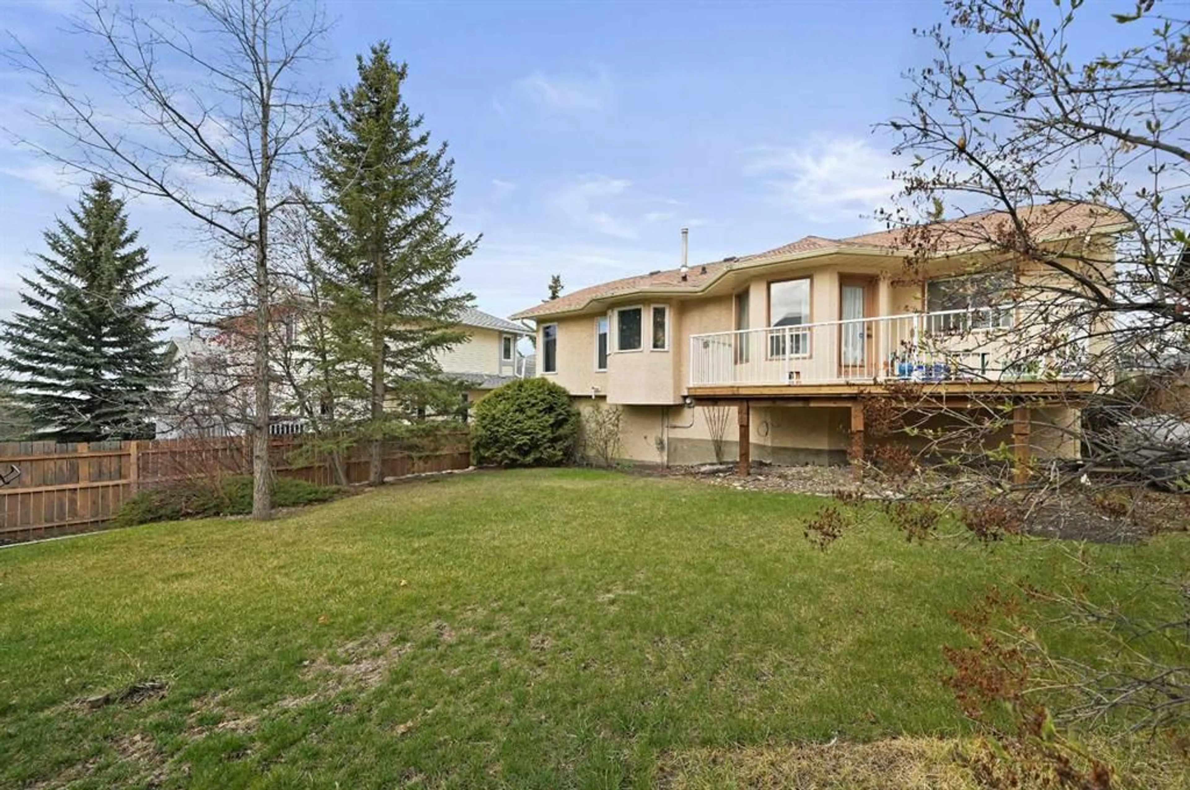184 Hawkwood Dr, Calgary, Alberta T3G 3M9
Contact us about this property
Highlights
Estimated ValueThis is the price Wahi expects this property to sell for.
The calculation is powered by our Instant Home Value Estimate, which uses current market and property price trends to estimate your home’s value with a 90% accuracy rate.Not available
Price/Sqft$502/sqft
Est. Mortgage$2,898/mo
Tax Amount (2024)$3,612/yr
Days On Market7 days
Description
Stupendous Offering!!! Fantastic family home close to shopping, schools, park, pathways, and playgrounds. The kid's school bus stop is only a few steps away. Overall... just a fantastic four bedroom + Den home! You can't go wrong with this style, especially with the value of having a double attached garage and a finished basement. The bathrooms have been updated and remodeled, too! You'll love the bright open design on the main floor with an oversized living room featuring a brick wood/gas fireplace and vaulted ceilings. The kitchen and nook area is well laid out and is close to the semi-formal dining room. The efficient kitchen offers classic oak cabinets and quick access to the newer rear deck - BBQ time! The breakfast nook provides a bay window and overlooks the large rear east-facing yard. The large primary bedroom has a big closet and a full ensuite! Upstairs, you'll find three bedrooms and two full baths. The basement has been developed with an extra bedroom, a home office, and a big family room! The east-facing backyard oasis offers an entertainer's dream setup with a new upper rear 10' x 9' deck, mature trees for privacy and shade coverage, and is fully fenced. Some other updates include a few windows, a newer high-efficiency furnace, and a 75-80% Poly B removed. Call your friendly REALTOR(R) to book your viewing now! You don't need to preview! Will not last long... So you can book your appointment to view fast. Note: An August 2025 possession date is available.
Property Details
Interior
Features
Main Floor
Bedroom
11`11" x 11`5"Foyer
6`11" x 3`3"Dining Room
9`10" x 8`11"Living Room
19`0" x 13`11"Exterior
Features
Parking
Garage spaces 2
Garage type -
Other parking spaces 2
Total parking spaces 4
Property History
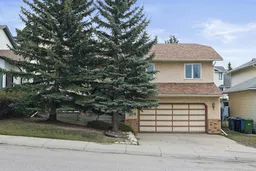 33
33
