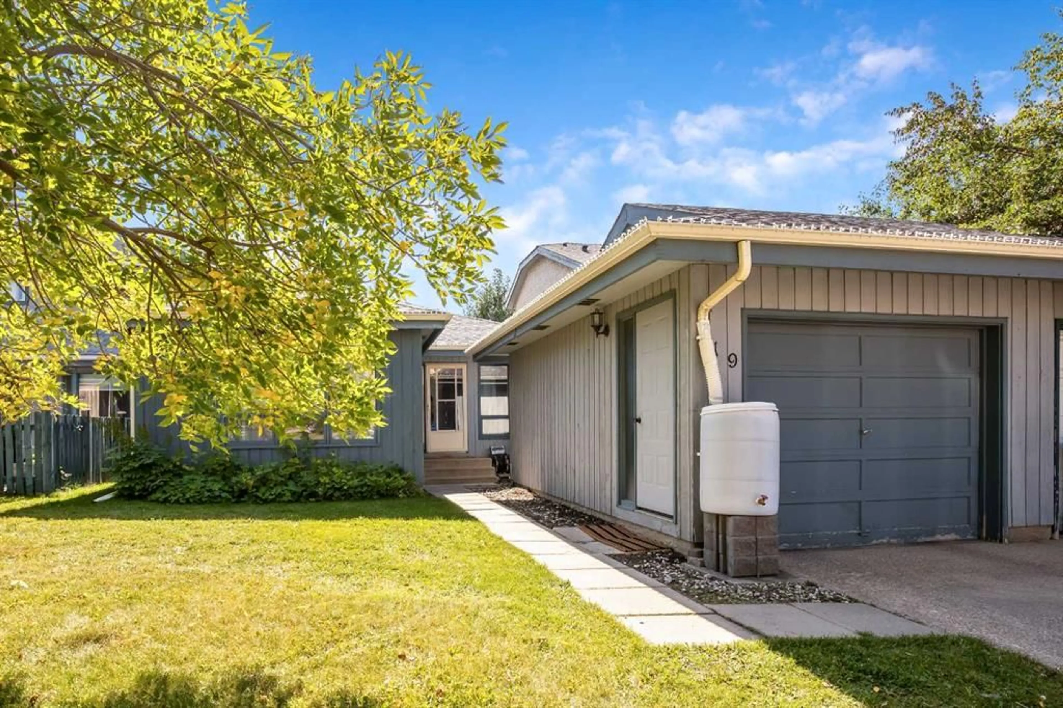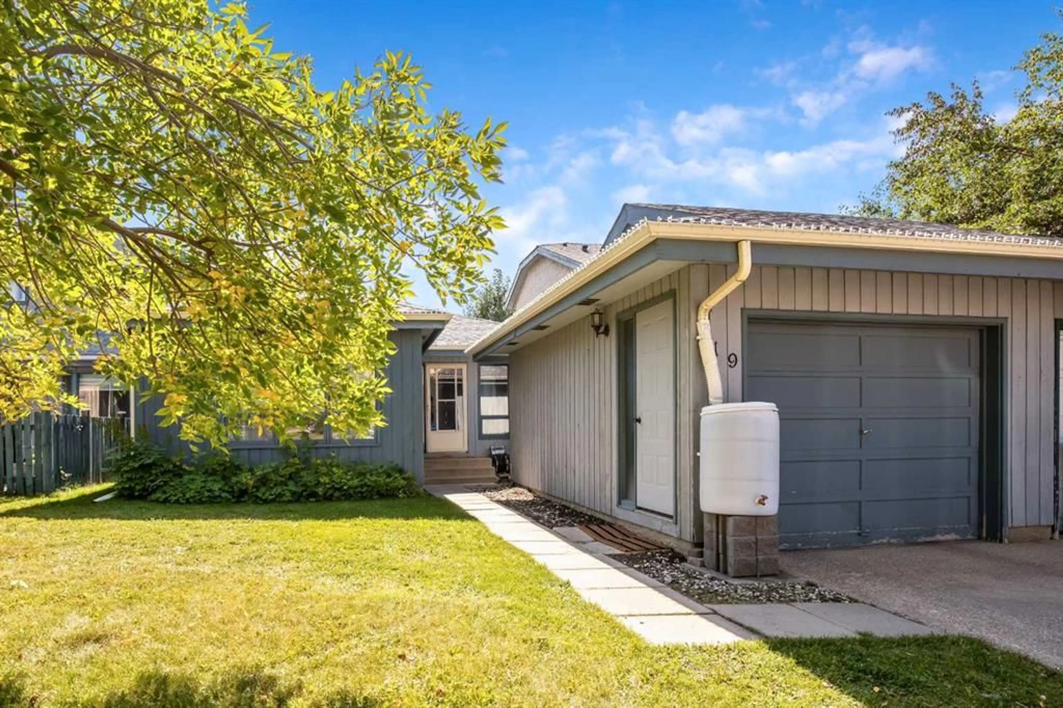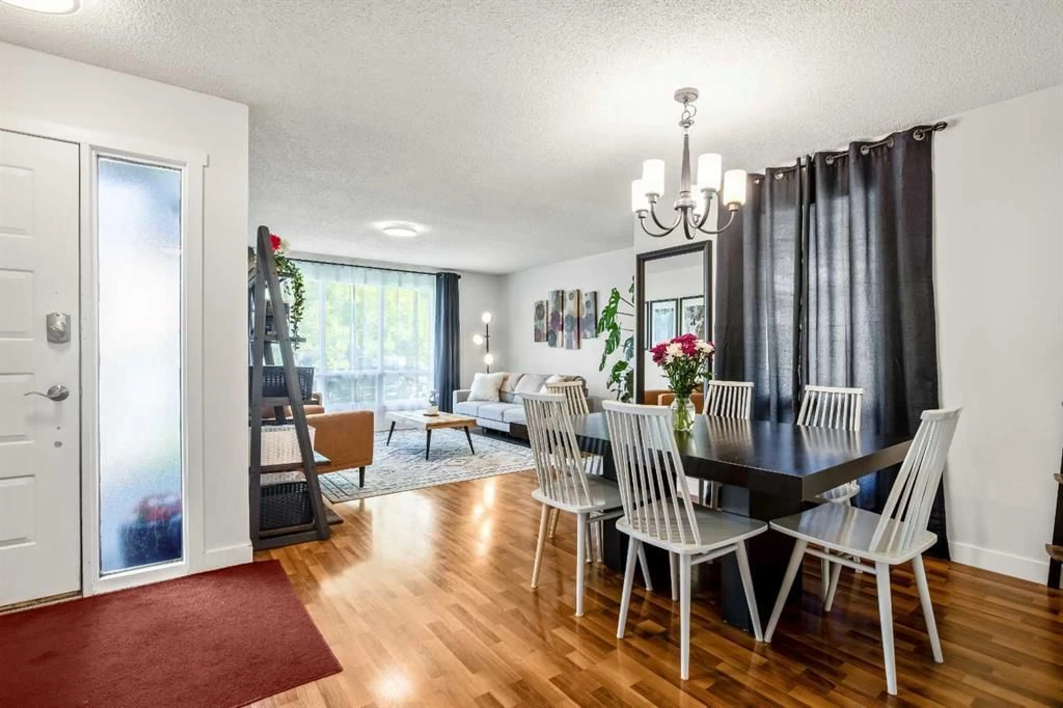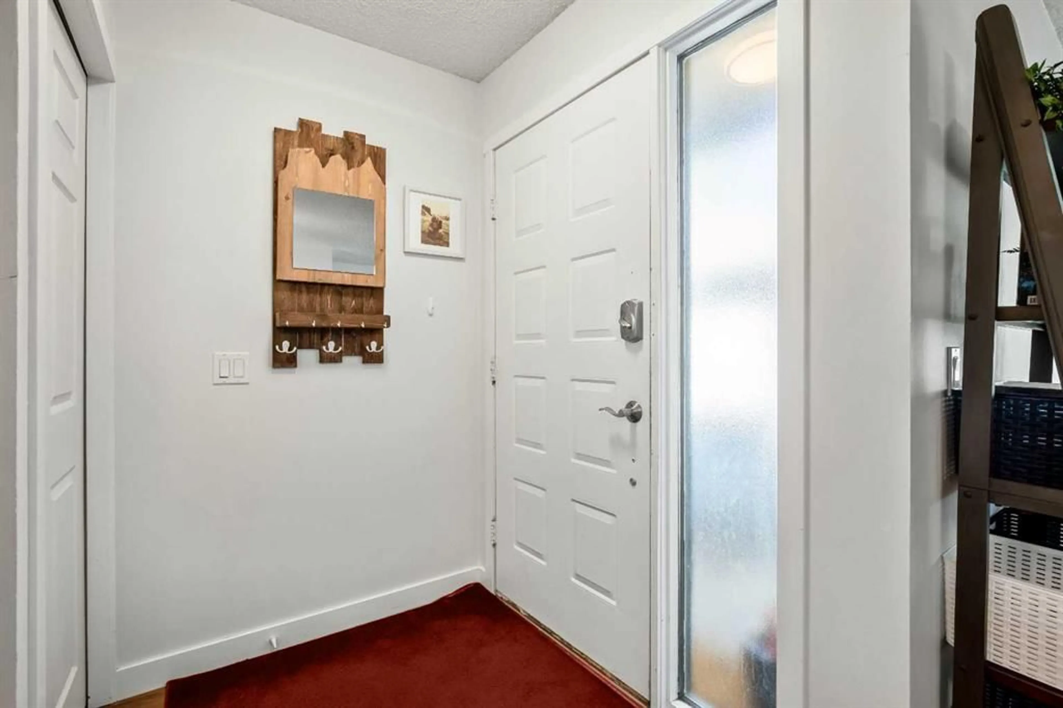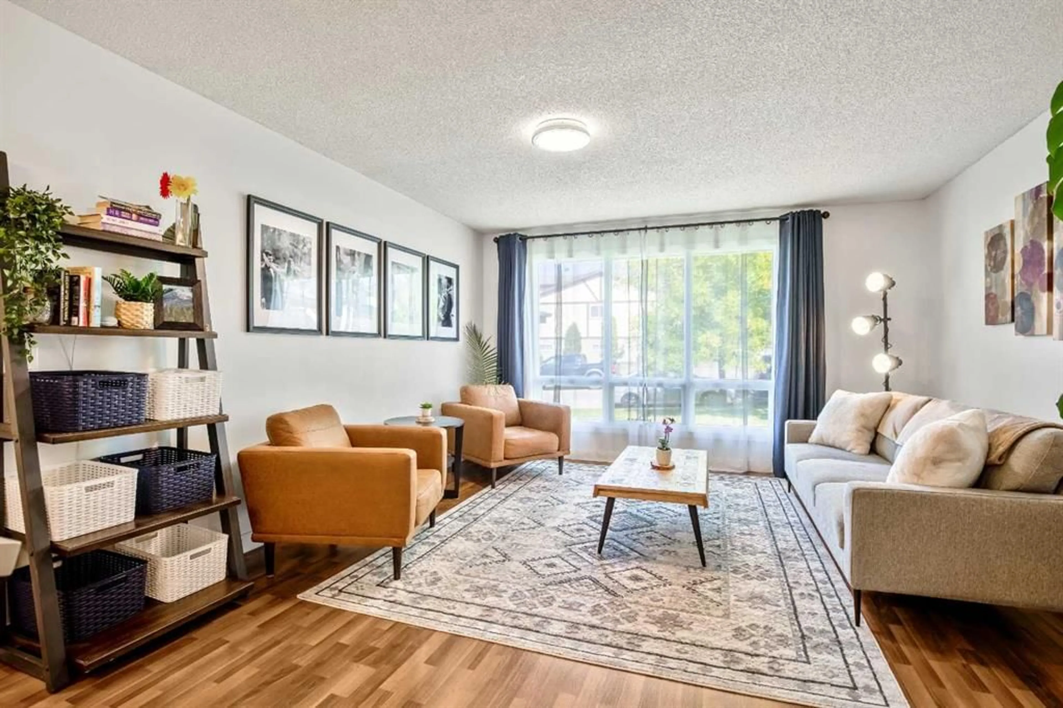19 Hawkfield Way, Calgary, Alberta T3G2G8
Contact us about this property
Highlights
Estimated valueThis is the price Wahi expects this property to sell for.
The calculation is powered by our Instant Home Value Estimate, which uses current market and property price trends to estimate your home’s value with a 90% accuracy rate.Not available
Price/Sqft$447/sqft
Monthly cost
Open Calculator
Description
Welcome to 19 Hawkfield Way! Pride of ownership can be seen throughout this bright and spacious 4-level split home in the highly sought after community of Hawkwood. This beautifully updated home offers an abundance of natural light and versatile living space. The main level features a welcoming living room, a dedicated dining area, an updated full bathroom as well as two comfortable bedrooms- perfect for family, guests or a home office. The kitchen features stainless steel appliances and. a gas range. There is a charming breakfast nook off the kitchen which also provides a plethora of additional cabinet space. On the upper level you will find a spacious bonus room and a private primary bedroom, complete with a stylishly updated en suite bathroom and double closets. The bonus room features a cozy wood burning fireplace, and a private balcony. The carpets on this upper level have been recently replaced. The lower level is an entertainer's dream, with a walkout to the large composite deck, a generous family room and a built in wet bar. The basement level offers a rough in for an additional bathroom, giving you the flexibility to expand. This level also features a large laundry room and gym space and plenty of storage space to keep everything organized. With thoughtful updates and fresh paint throughout, there is nothing left to do but move in and enjoy living in this incredible neighbourhood close to schools and shopping.
Property Details
Interior
Features
Second Floor
Bonus Room
12`1" x 13`2"Bedroom - Primary
10`8" x 13`4"4pc Ensuite bath
5`0" x 9`7"Balcony
7`7" x 12`0"Exterior
Features
Parking
Garage spaces 2
Garage type -
Other parking spaces 0
Total parking spaces 2
Property History
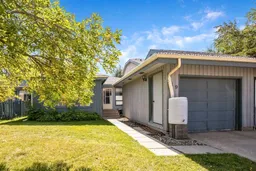 39
39
