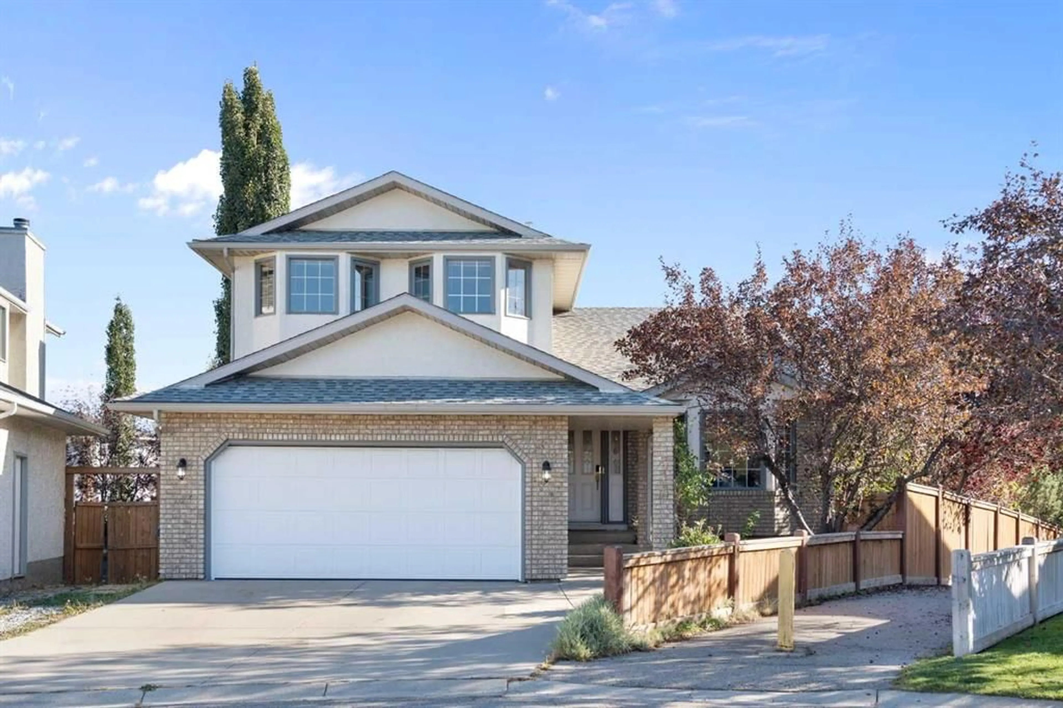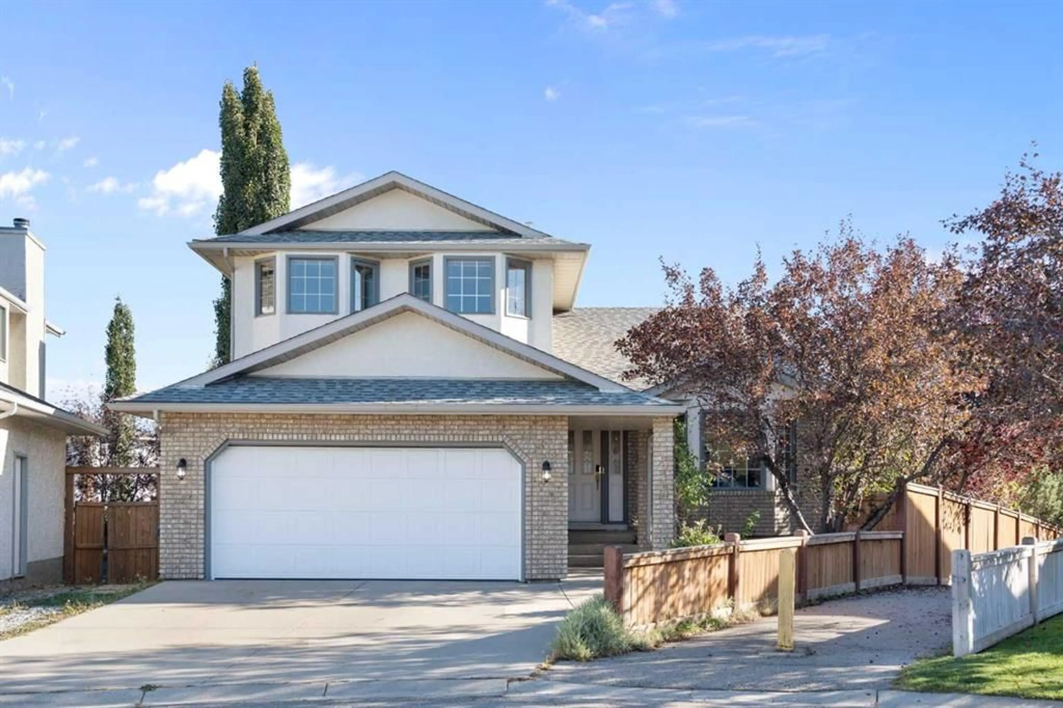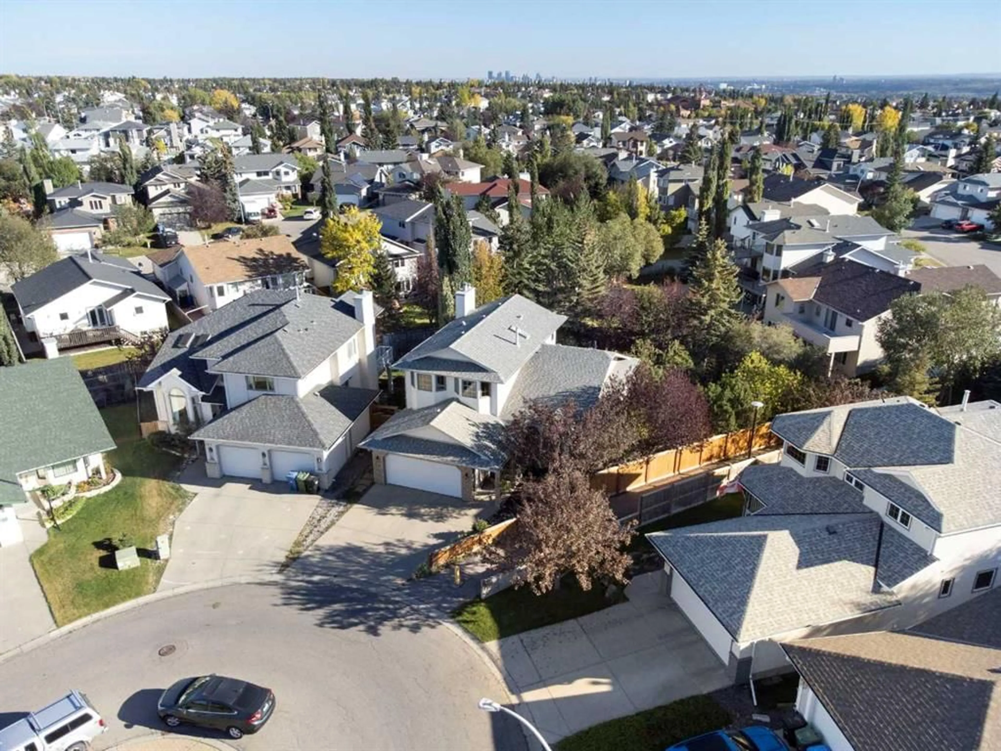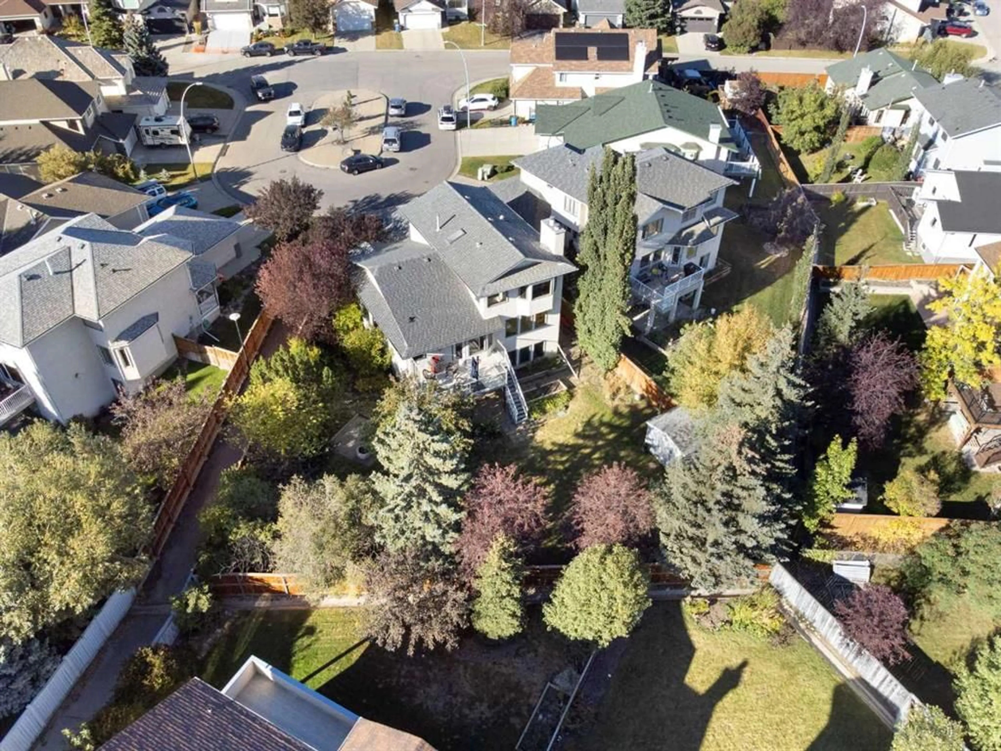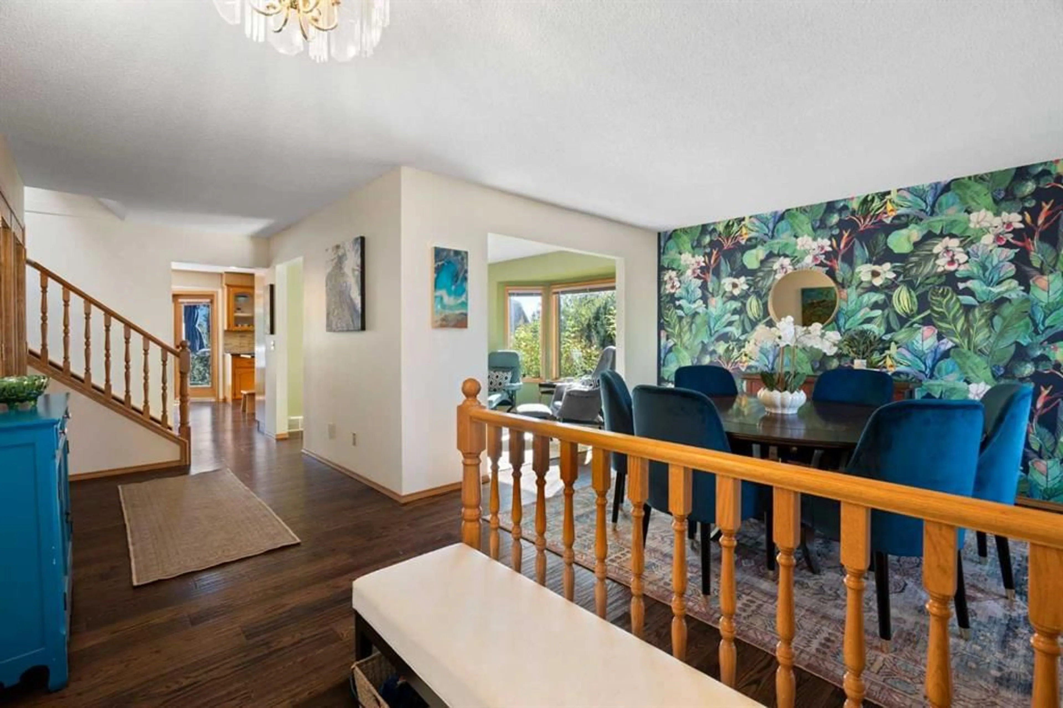315 Hawkland Pl, Calgary, Alberta T3G 3R4
Contact us about this property
Highlights
Estimated valueThis is the price Wahi expects this property to sell for.
The calculation is powered by our Instant Home Value Estimate, which uses current market and property price trends to estimate your home’s value with a 90% accuracy rate.Not available
Price/Sqft$403/sqft
Monthly cost
Open Calculator
Description
Welcome to this meticulously maintained two storey home, offering five bedrooms including a convenient main floor bedroom and full bathroom, perfect for guests or multi-generational living. Situated on a quiet cul-de-sac and set on a large, pie shaped lot, this property combines a versatile floor plan and beautifully landscaped outdoor spaces. The main floor features engineered hardwood flooring throughout, a bright kitchen with granite countertops, and a seamless flow into the formal living room, dining room and the family room. The family room is centered around a cozy wood burning fireplace, creating a warm gathering space. From the kitchen, step out onto the Duradeck balcony to enjoy morning coffee, BBQs, or simply take in the view of the private, landscaped yard. Upstairs, you’ll find three generously sized bedrooms with newer carpet, including a spacious primary suite. The fully finished walkout basement, with a bedroom and full bathroom, is flooded with natural light and finished with cork flooring. There is plenty of space for a recreation room and home gym. It also features a second wood burning fireplace, making it the perfect place for cozy family nights. From here, you have direct access to a covered patio, providing a second outdoor entertaining space.This home has been thoughtfully upgraded with two new furnaces, each with its own air conditioning unit, along with a new hot water tank. The backyard is truly an oasis, extensively landscaped with an underground sprinkler system, a firepit patio for summer evenings, a covered patio area from the walkout level, and two storage sheds for all your outdoor essentials. Mature trees and thoughtful landscaping create privacy and year round beauty. This lovingly cared for home is move in ready and offers the perfect blend of comfort, functionality, and outdoor living. It is ready for its next family to enjoy for years to come.
Upcoming Open House
Property Details
Interior
Features
Main Floor
3pc Bathroom
9`5" x 5`3"Bedroom
9`5" x 10`0"Breakfast Nook
10`1" x 14`10"Dining Room
12`2" x 14`3"Exterior
Features
Parking
Garage spaces 2
Garage type -
Other parking spaces 2
Total parking spaces 4
Property History
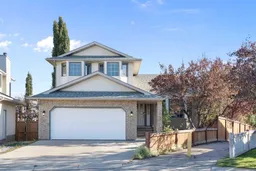 41
41
