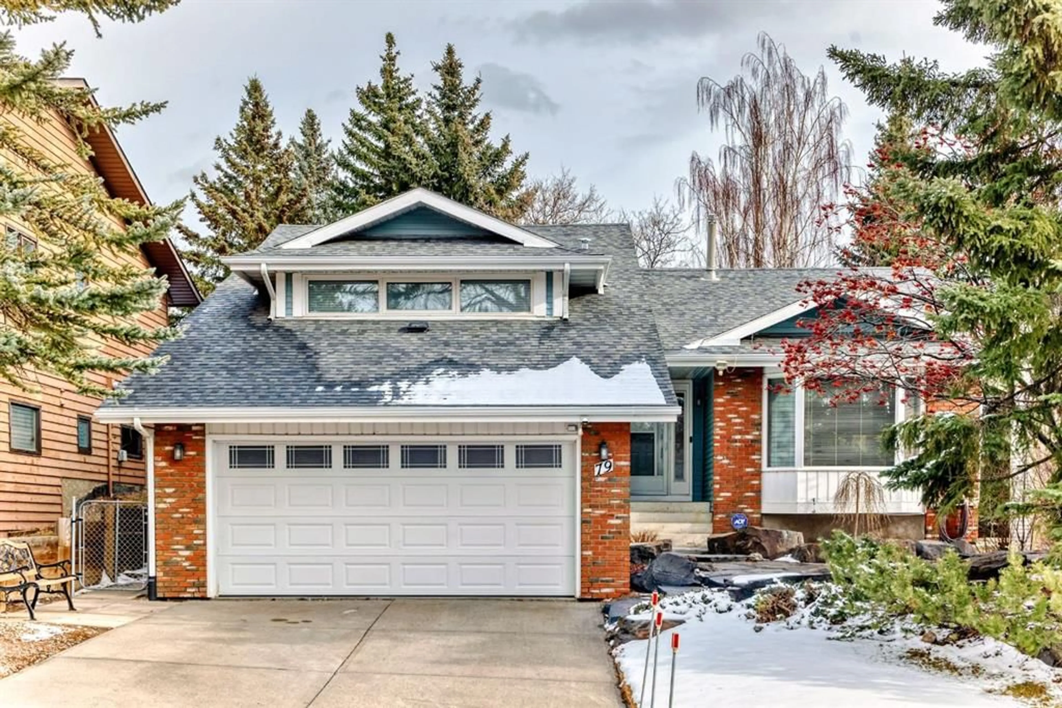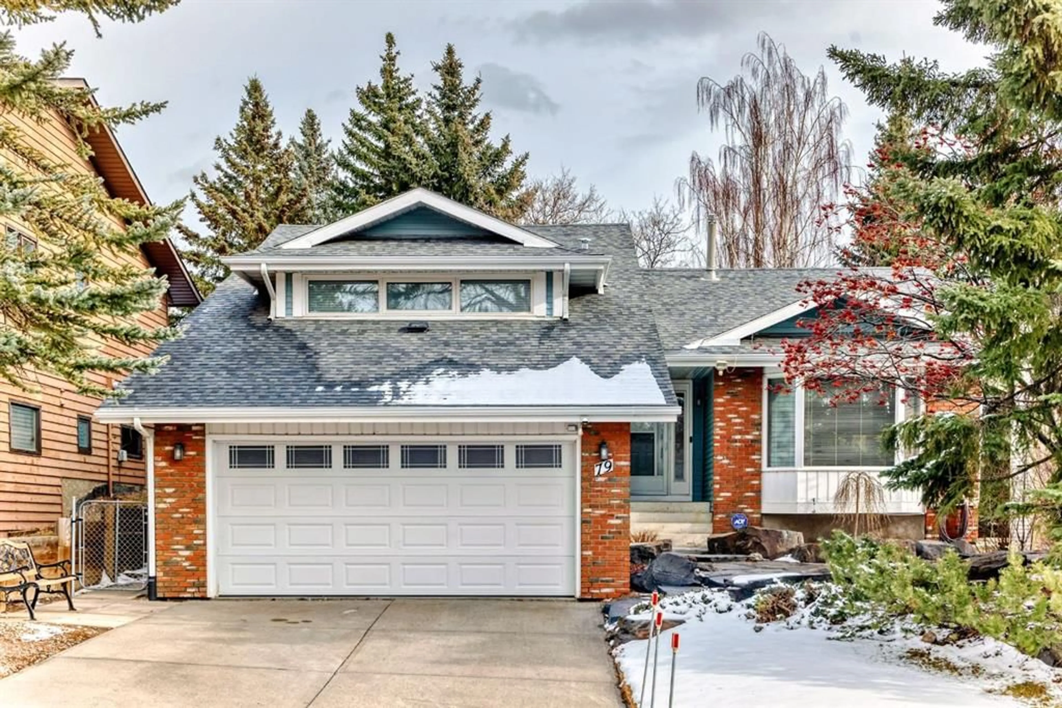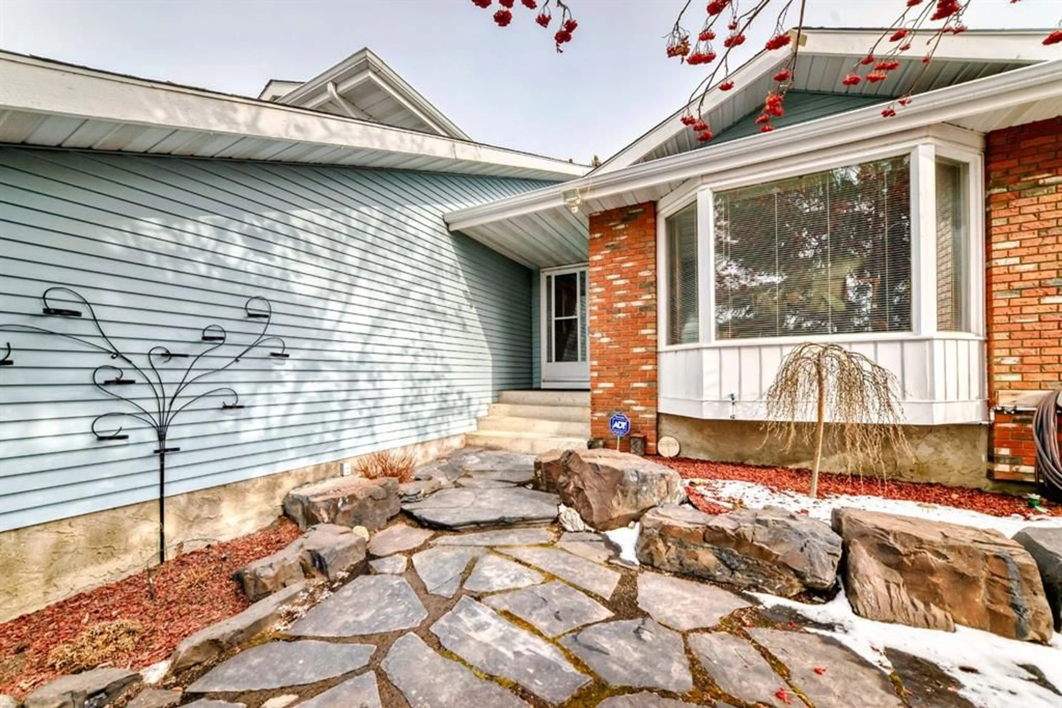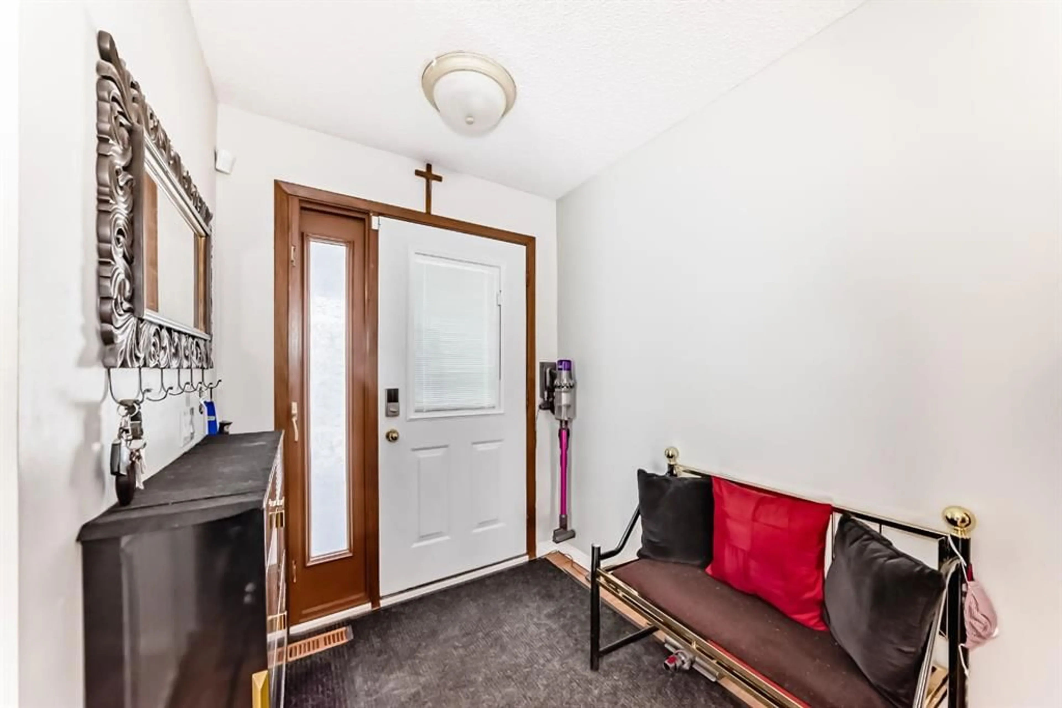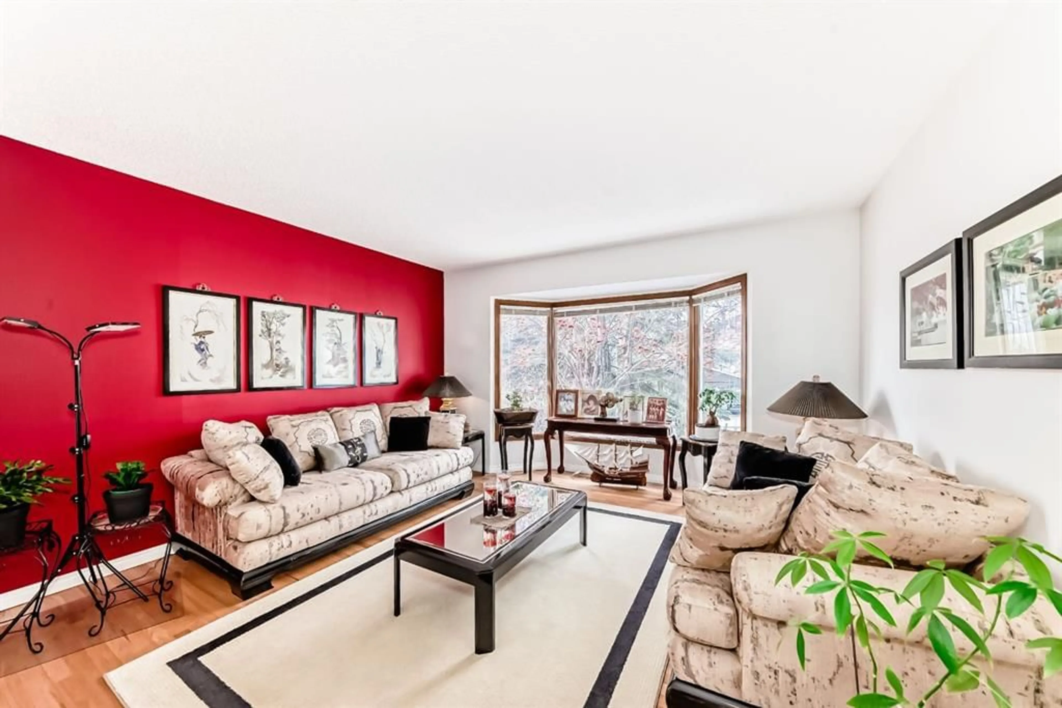79 Hawksley Cres, Calgary, Alberta T3G 3C5
Contact us about this property
Highlights
Estimated ValueThis is the price Wahi expects this property to sell for.
The calculation is powered by our Instant Home Value Estimate, which uses current market and property price trends to estimate your home’s value with a 90% accuracy rate.Not available
Price/Sqft$481/sqft
Est. Mortgage$3,006/mo
Tax Amount (2024)$3,872/yr
Days On Market59 days
Description
Welcome to 79 Hawksley Crescent NW, a charming 4 level split home nestled in Calgary's desirable Hawkwood neighborhood. This property offers a comfortable and inviting living space, perfect for families or those seeking a peaceful retreat. With 3 bedrooms and 2 bathrooms, an open layout, a gorgeous manicured garden and a heated garage, this beautiful home’s attention to detail fits all the boxes. An open and airy layout that seamlessly connects the living, dining, and kitchen areas, ideal for both everyday living and entertaining. The kitchen features ample amounts of space, with upgraded appliances and easy access to the backyard. Outdoors you will find a well maintained garden space with extra storage in the shed, a composite deck, with a stone and paved walkway. Inside you will find extra living space downstairs, with a half bath and access to the garage. The double car garage provides parking for two vehicles, or a heated work space for year round use. Don't miss the opportunity to make 79 Hawksley Crescent NW your new home. Schedule a viewing and experience all that this wonderful property and community have to offer.
Upcoming Open Houses
Property Details
Interior
Features
Main Floor
Kitchen
9`1" x 10`10"Dining Room
7`10" x 7`4"Dining Room
10`7" x 10`0"Living Room
14`4" x 13`4"Exterior
Features
Parking
Garage spaces 2
Garage type -
Other parking spaces 2
Total parking spaces 4
Property History
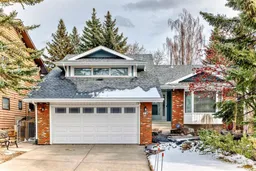 50
50
