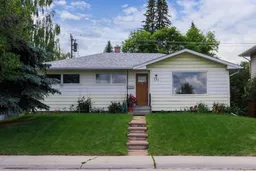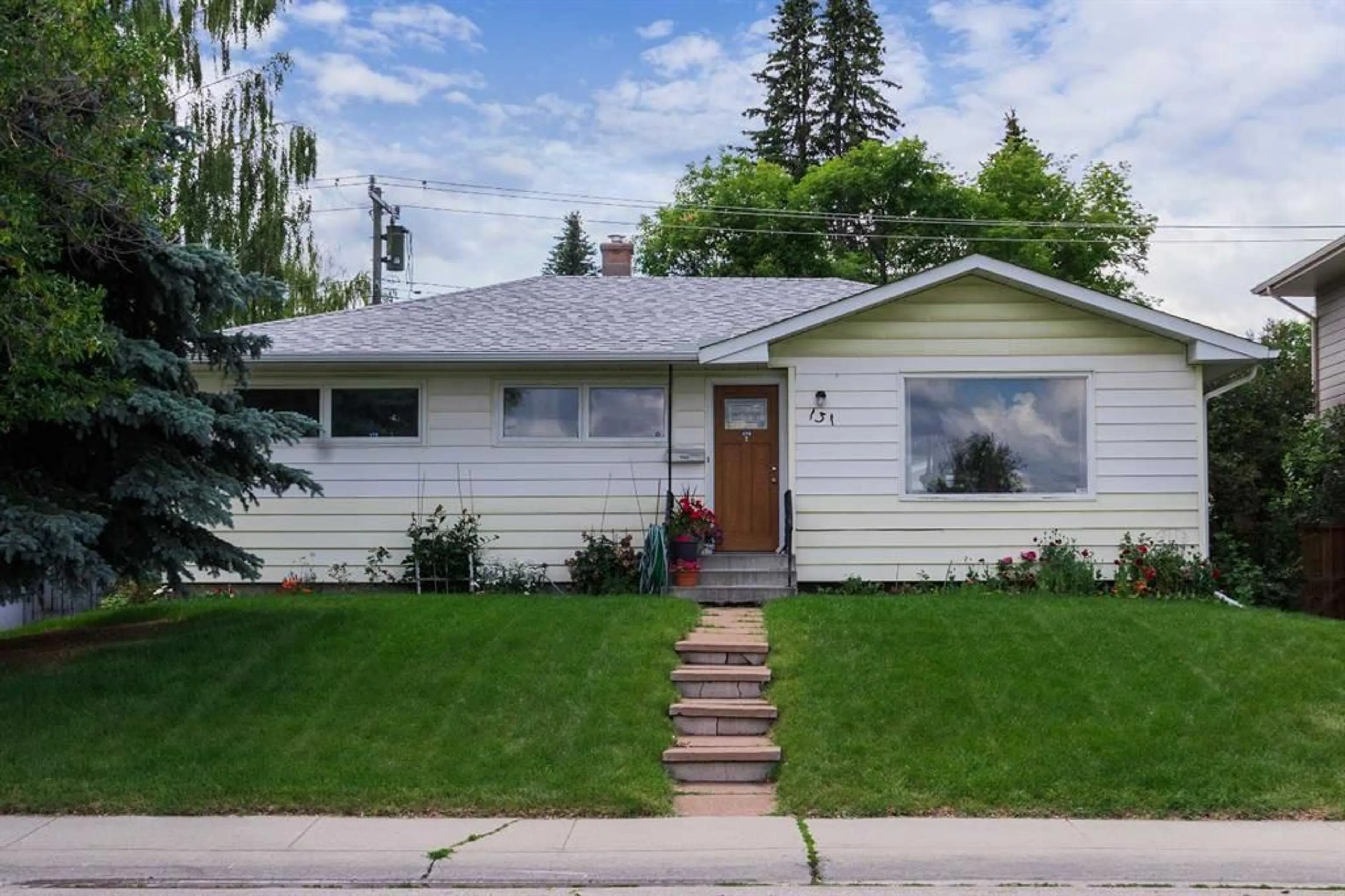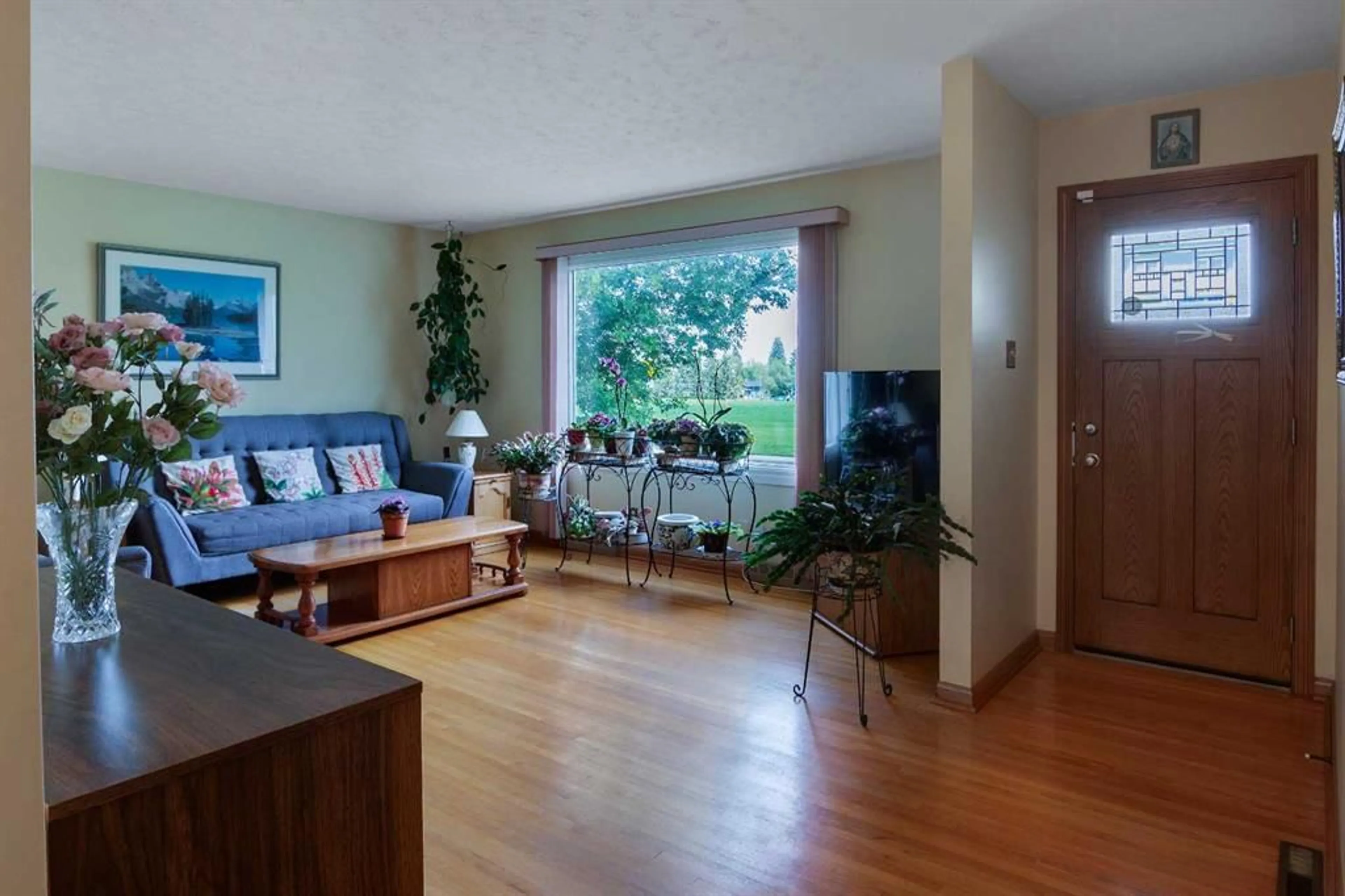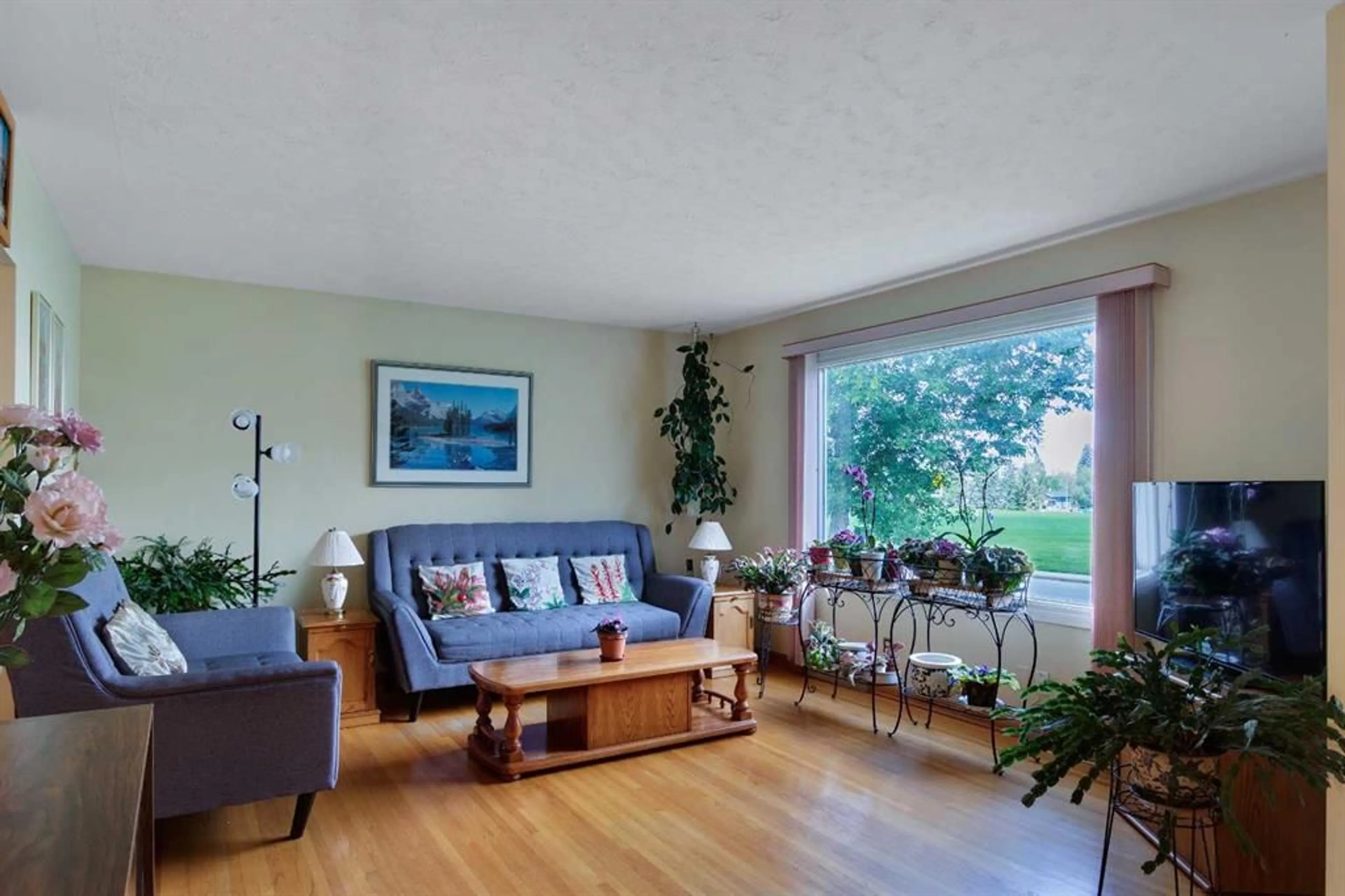131 Hillgrove Cres, Calgary, Alberta T2V 3K9
Contact us about this property
Highlights
Estimated valueThis is the price Wahi expects this property to sell for.
The calculation is powered by our Instant Home Value Estimate, which uses current market and property price trends to estimate your home’s value with a 90% accuracy rate.Not available
Price/Sqft$545/sqft
Monthly cost
Open Calculator
Description
Nestled in the heart of the coveted West Haysboro community, this home offers a rare opportunity to embrace serene suburban living without sacrificing urban convenience. Located directly across from an expansive green space, this home enjoys panoramic views of lush parkland, two well-appointed playgrounds, and the highly regarded Spanish Immersion, Eugene Coste Elementary School—perfect for families seeking a vibrant, welcoming neighborhood. Over 2,000 sq ft of developed space, this well-cared-for and cherished family home has been owned for more than 45 years. Inside, the layout features a generous living and dining area alongside a well-equipped kitchen with raised cabinets, granite countertops, and a handy prep island. The main floor includes three bedrooms and a nicely updated 4-piece bathroom. The lower level offers a spacious recreation area, additional bathroom, laundry, and ample storage. Outdoors, the landscaped yards include perennials, large vegetable garden, mature trees, shrubs, and a west-facing deck perfect for enjoying the late afternoon sun. A single detached garage completes the property. Ideally located near the Haysboro community center featuring outdoor skating rinks, tennis courts, basketball nets, and a natural playground. Footsteps to the STEM Innovation Academy JH (7-9), Eugene Coste Elementary (Spanish immersion K-5), and minutes from Haysboro Elementary (K-6). Enjoy proximity to the Haysboro off-leash dog park, Glenmore Landing, Glenmore Reservoir, Calgary’s extensive walk and bike pathways, and Heritage Park. Close proximity to buses and the LRT. This maintained property offers an unparalleled lifestyle in one of Calgary’s most desirable neighborhoods.
Property Details
Interior
Features
Main Floor
Dining Room
12`3" x 7`7"Kitchen
12`3" x 10`3"Bedroom - Primary
11`4" x 11`3"Bedroom
12`5" x 8`7"Exterior
Features
Parking
Garage spaces 1
Garage type -
Other parking spaces 0
Total parking spaces 1
Property History
 34
34





