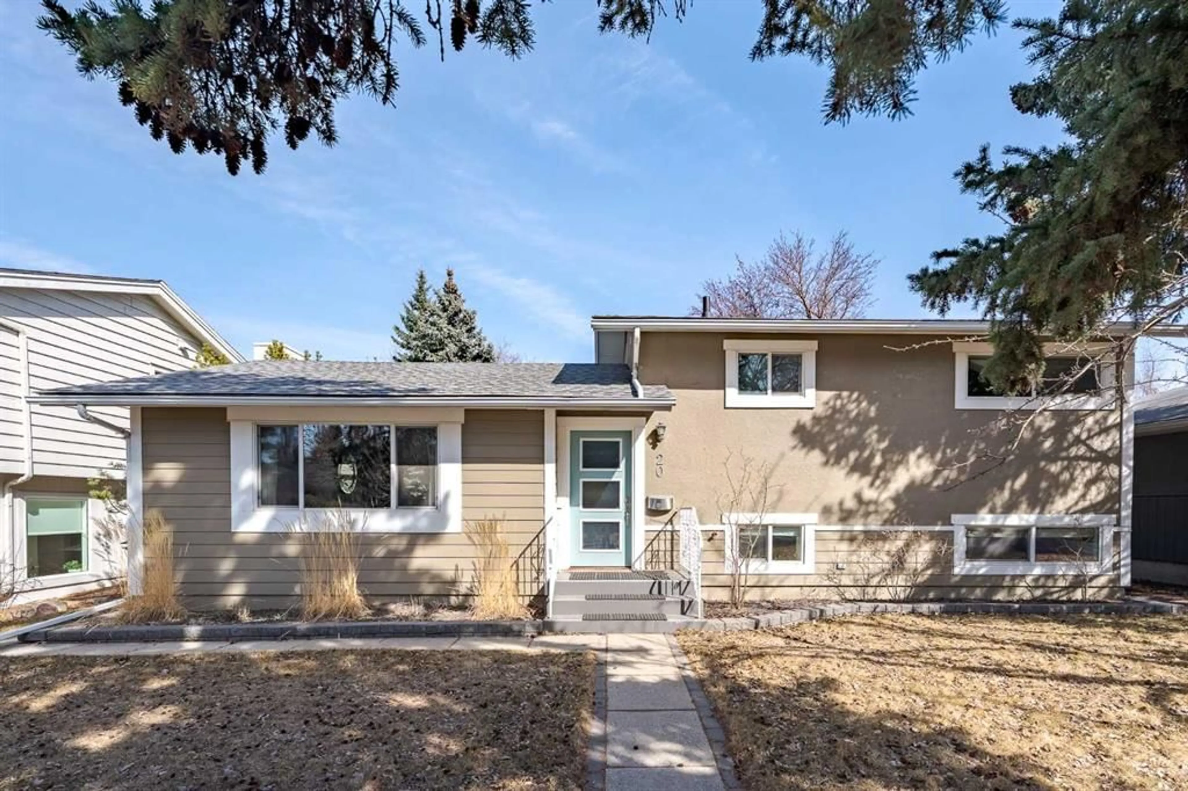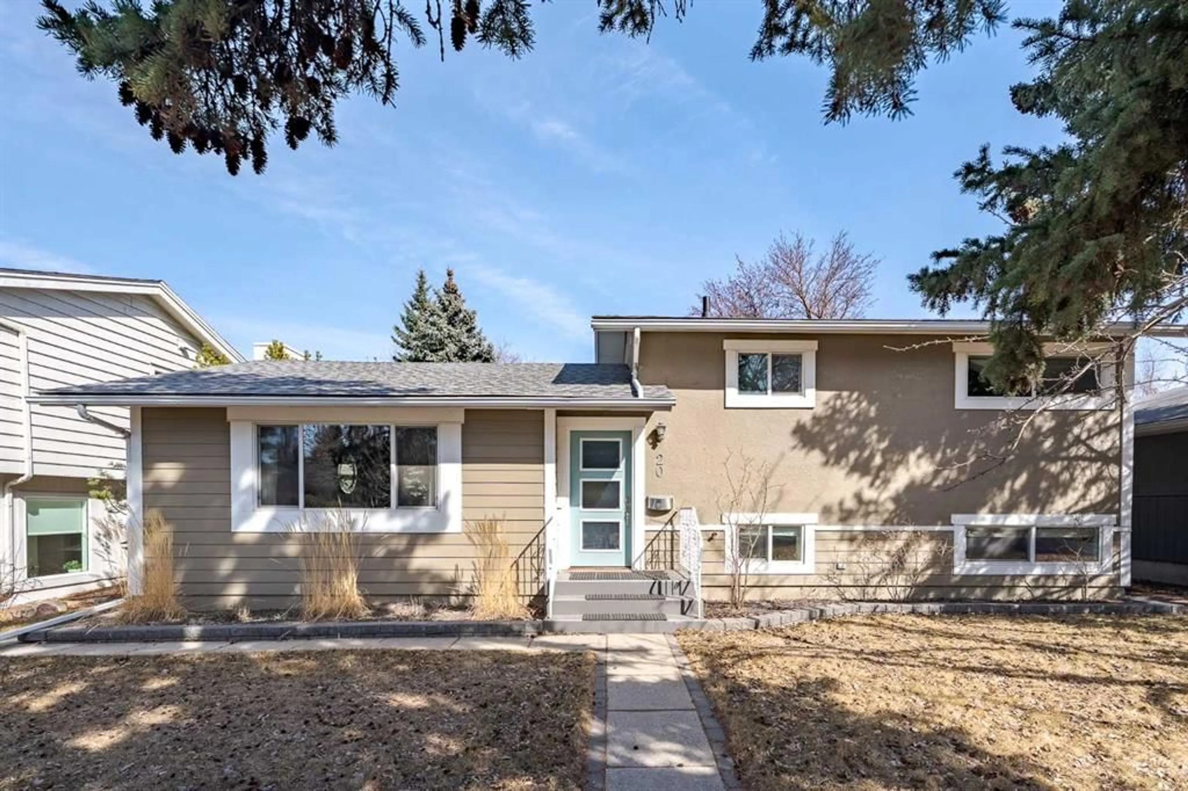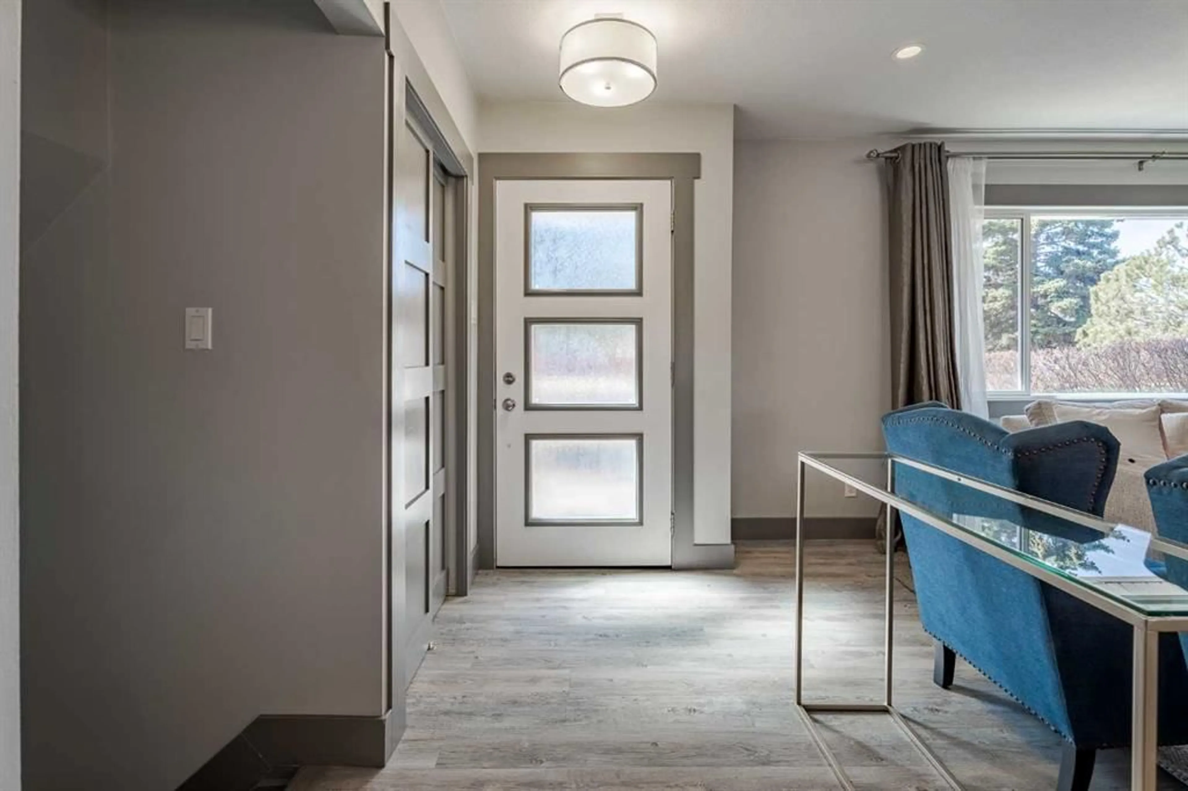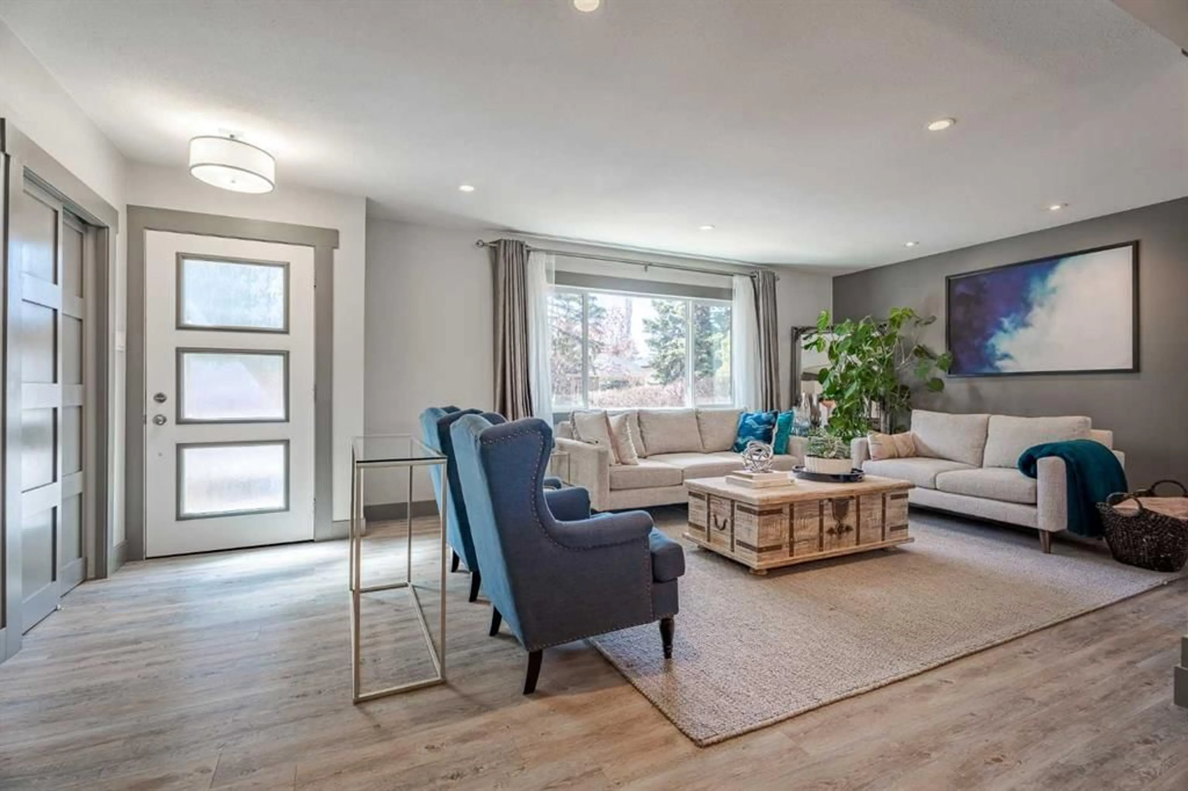20 Harcourt Rd, Calgary, Alberta T2V 3E1
Contact us about this property
Highlights
Estimated ValueThis is the price Wahi expects this property to sell for.
The calculation is powered by our Instant Home Value Estimate, which uses current market and property price trends to estimate your home’s value with a 90% accuracy rate.Not available
Price/Sqft$681/sqft
Est. Mortgage$3,328/mo
Tax Amount (2024)$4,984/yr
Days On Market8 days
Description
OPEN HOUSE Saturday 1-3pm <--- Located on a quiet street in desirable West Haysboro, this beautifully renovated home offers a flexible layout ideal for downsizers or established families looking for comfort, function, and style. With over 1,100 sq ft above grade and a fully finished basement, the home has been thoughtfully updated throughout. The main level features a spacious open-concept living and dining area filled with natural light, leading into a stylish kitchen complete with stainless steel appliances, custom concrete counters, ample cabinetry, and a large central island—perfect for everyday living or entertaining. Upstairs, the reconfigured floor plan includes two generous bedrooms and two full bathrooms, including a stunning primary suite with dual closets and a spa-inspired ensuite featuring a standalone soaker tub, tiled shower, and private water closet. The lower level is fully developed with a third bedroom, cozy family room, full 3-piece bath, laundry area, and ample storage. The home has undergone extensive updates over the years, including newer windows, furnace, central air conditioning, upgraded electrical panel and plumbing, newer roof, siding, and modern finishes throughout. A major highlight is the newer oversized garage, measuring 25'4" x 21'4", offering ample room for vehicles, storage, or hobbies. The East-facing backyard is private and low maintenance with mature trees and laneway access. Situated close to Glenmore Reservoir, Heritage Park, Rockyview Hospital, multiple schools, LRT, and shopping, this location offers a balance of quiet residential living with excellent urban access. An exceptional opportunity for those seeking a well-appointed, move-in-ready home in a mature inner-city neighbourhood.
Upcoming Open House
Property Details
Interior
Features
Main Floor
Dining Room
8`10" x 12`4"Living Room
22`6" x 13`0"Kitchen
12`10" x 12`4"Exterior
Features
Parking
Garage spaces 2
Garage type -
Other parking spaces 0
Total parking spaces 2
Property History
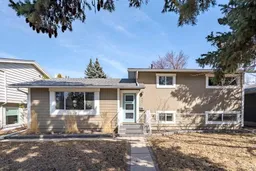 36
36
