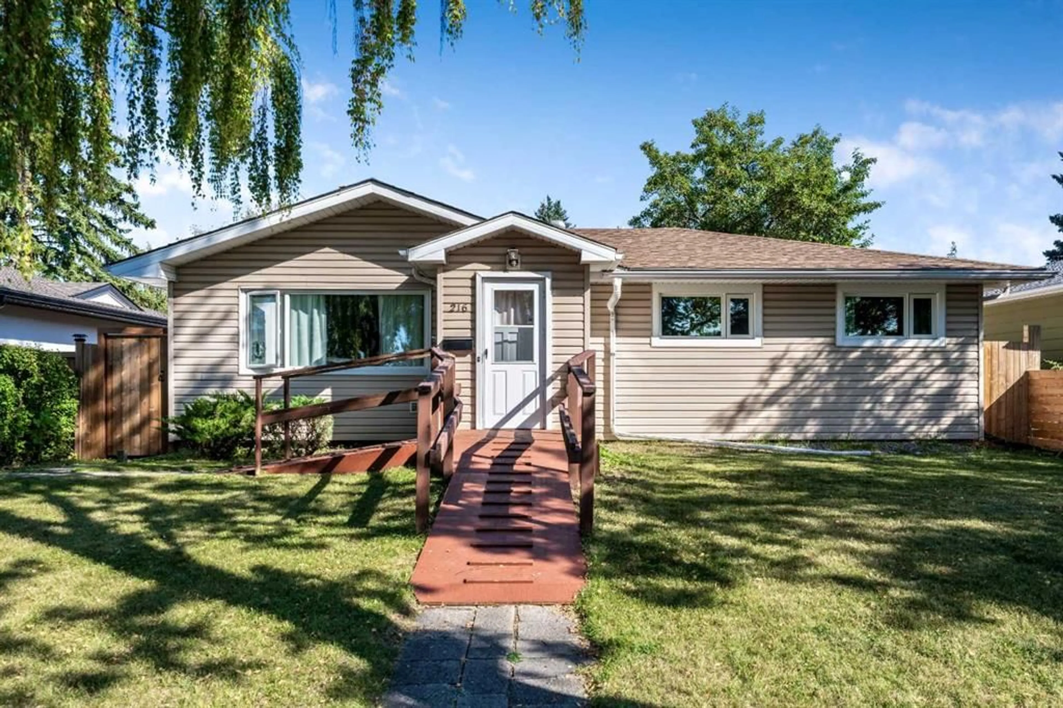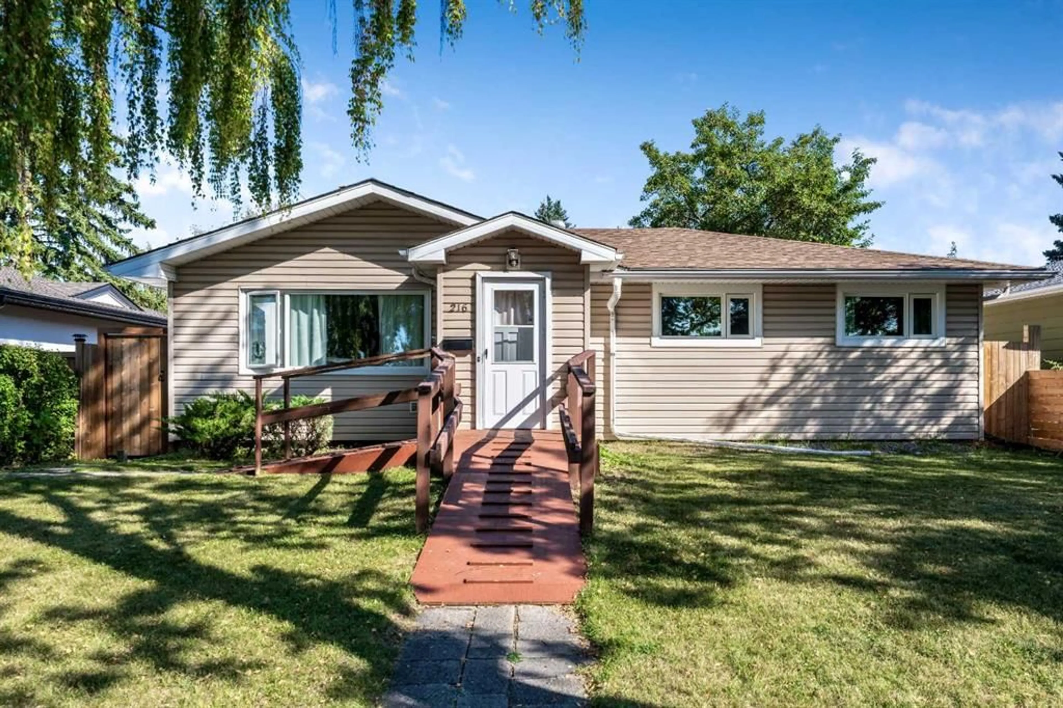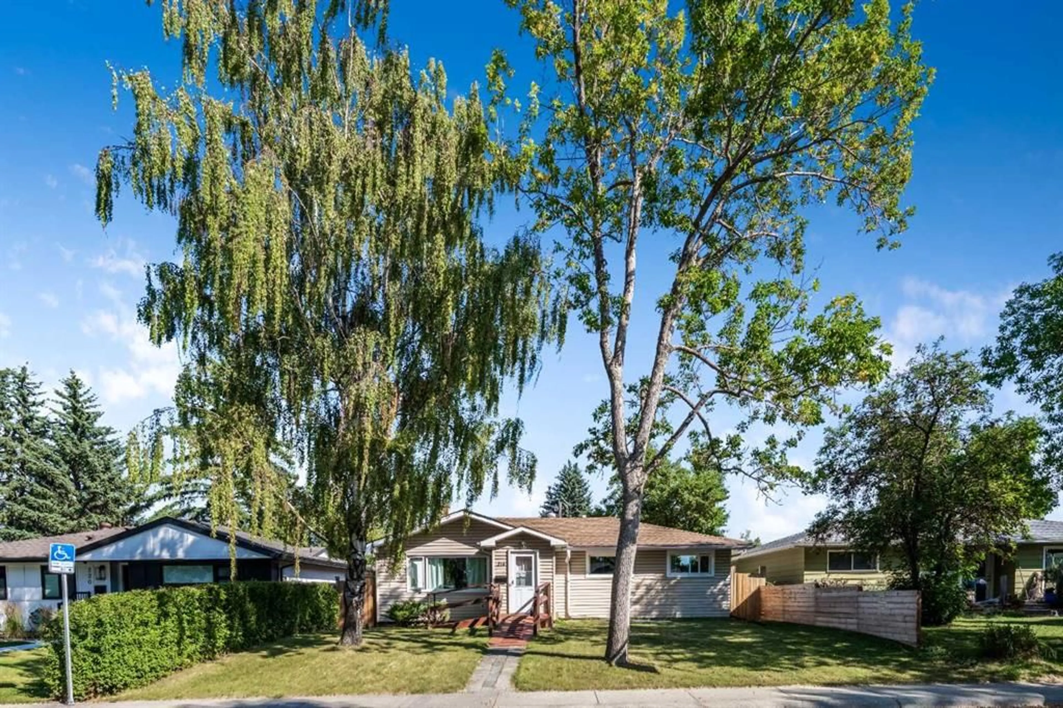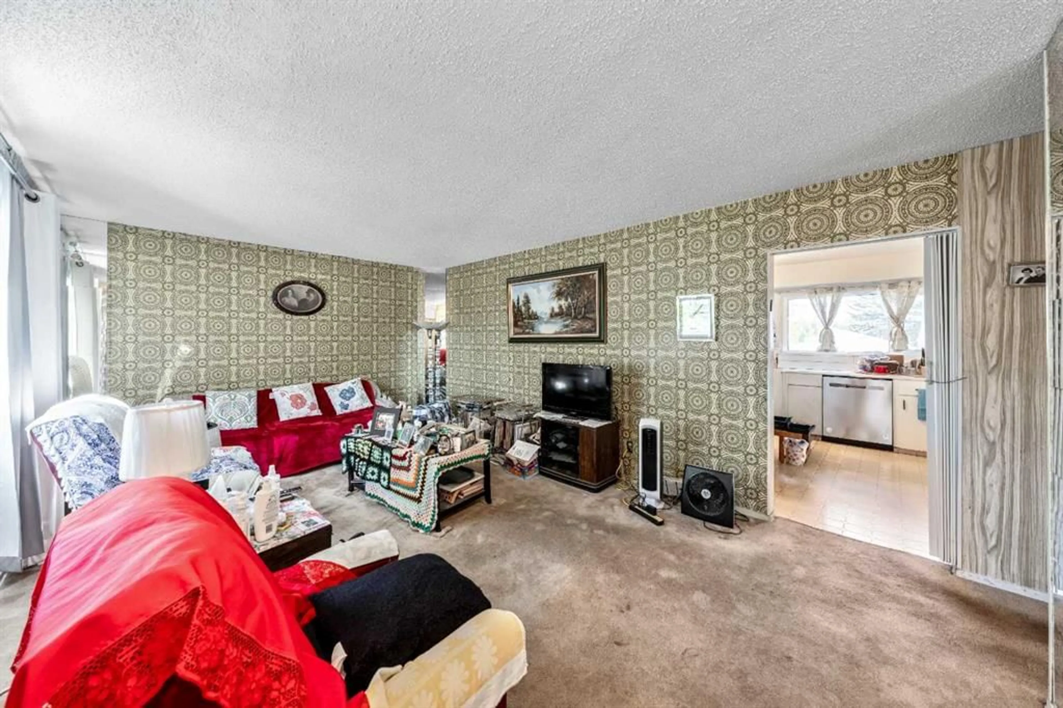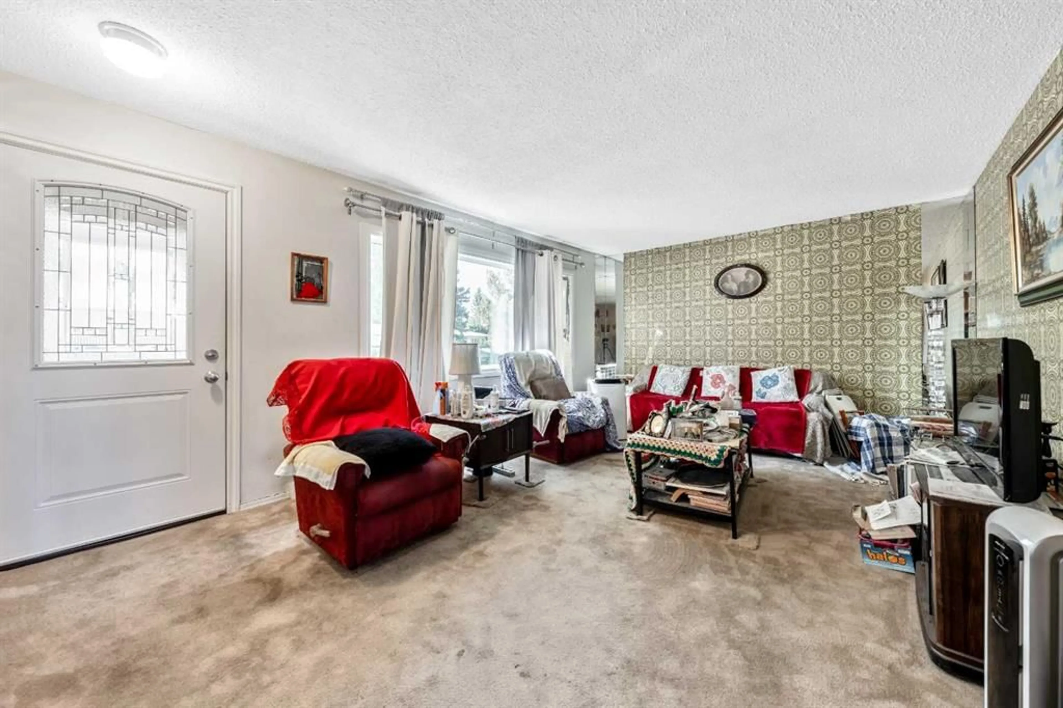216 Havenhurst Cres, Calgary, Alberta T2V3C6
Contact us about this property
Highlights
Estimated valueThis is the price Wahi expects this property to sell for.
The calculation is powered by our Instant Home Value Estimate, which uses current market and property price trends to estimate your home’s value with a 90% accuracy rate.Not available
Price/Sqft$599/sqft
Monthly cost
Open Calculator
Description
Tucked away on a quiet, tree-lined street in the heart of the sought-after Haysboro community, this bungalow offers exceptional potential for first-time homebuyers looking to put their own mark on a property, or investors seeking a promising renovation project. With over 2,000 sq. ft. of total living space, this home boasts a south-facing backyard, a detached single garage, and ample room to grow. Inside, you’ll discover a spacious living room, a cozy kitchen featuring granite countertops, a newer dishwasher, and three generously sized bedrooms on the main floor, along with a full 4-piece bathroom. Hardwood floors lie beneath the carpet, waiting to be revealed. The fully finished basement is accessed through a separate entrance and includes an additional bedroom, a 3-piece bathroom, and updated electrical with a new breaker panel. Step outside to a large backyard with a beautiful patio, perfect for relaxing or entertaining, and a single detached garage with convenient back lane access. Recent upgrades include a new roof (2018) and brand-new windows, offering peace of mind for years to come. Plus, you’re just steps away from top-rated schools, a community center, outdoor rink, and a large park, making this location truly unbeatable for families.
Property Details
Interior
Features
Main Floor
Entrance
3`6" x 5`4"Living Room
12`5" x 18`3"Kitchen With Eating Area
11`5" x 14`6"Bedroom - Primary
11`6" x 13`0"Exterior
Features
Parking
Garage spaces 1
Garage type -
Other parking spaces 0
Total parking spaces 1
Property History
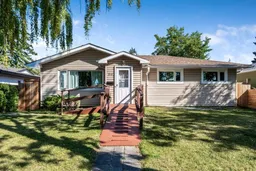 22
22
