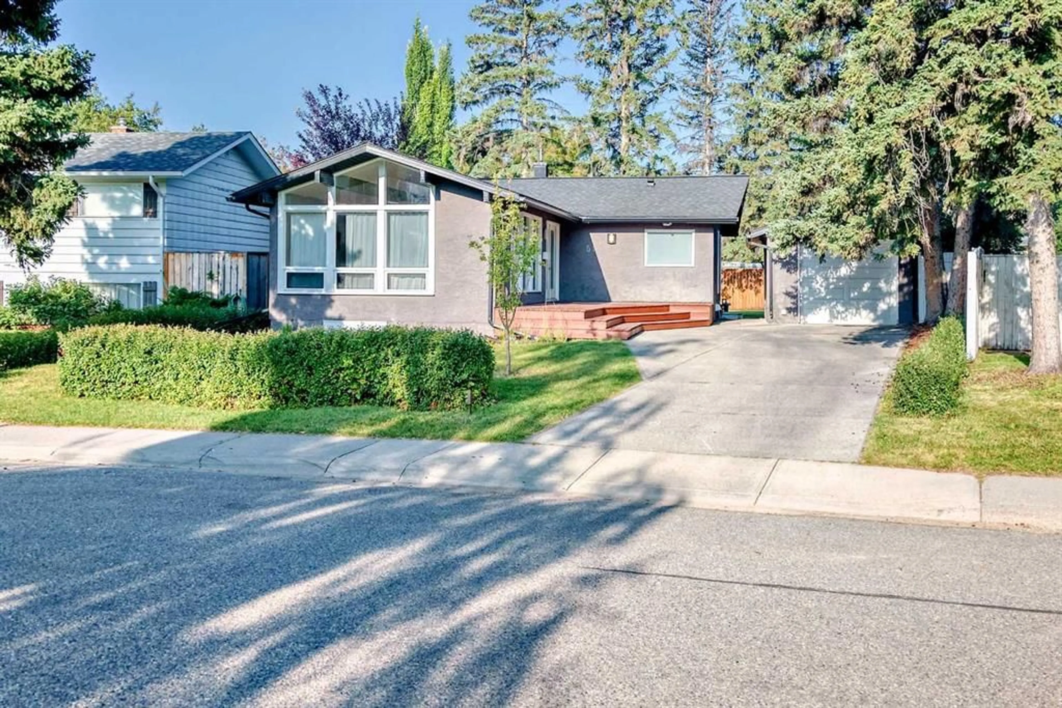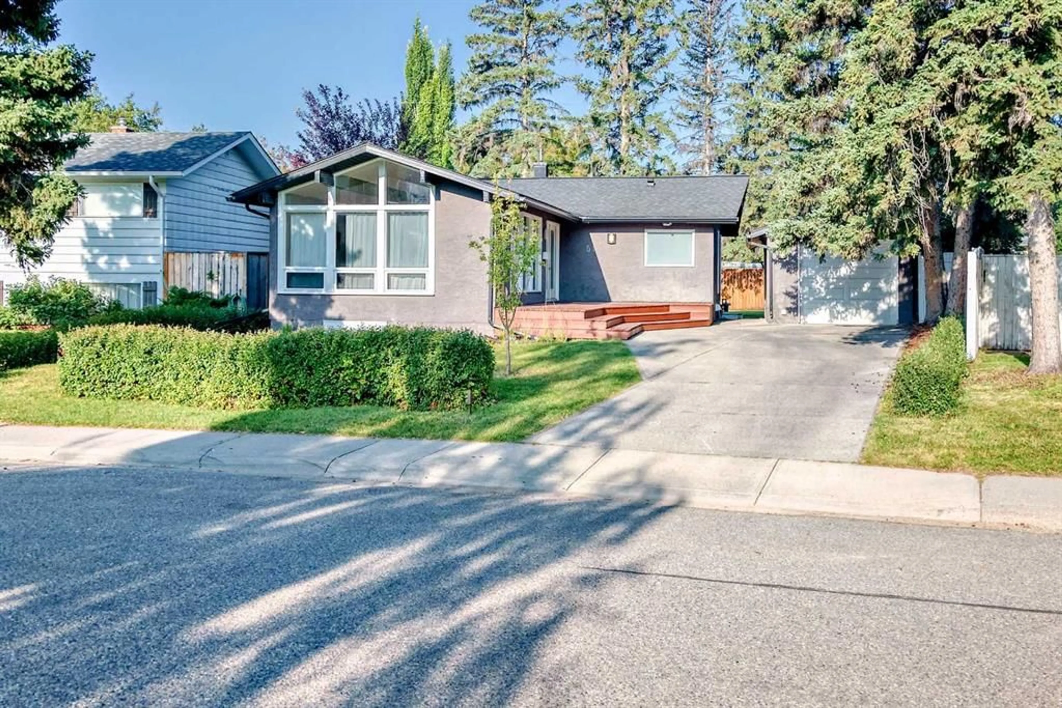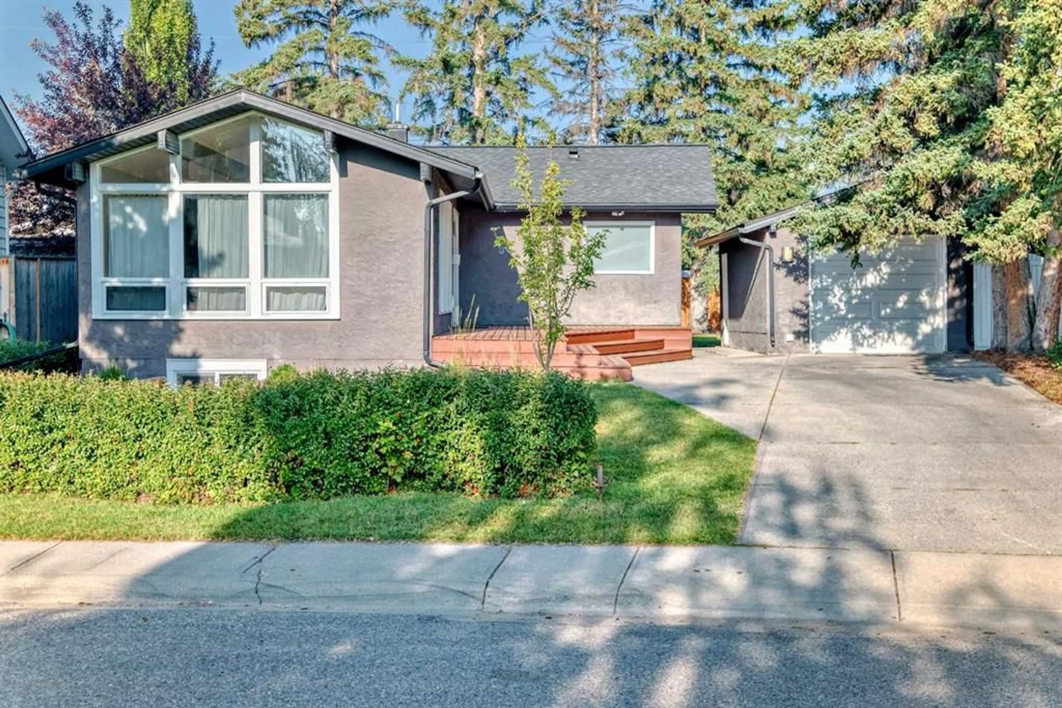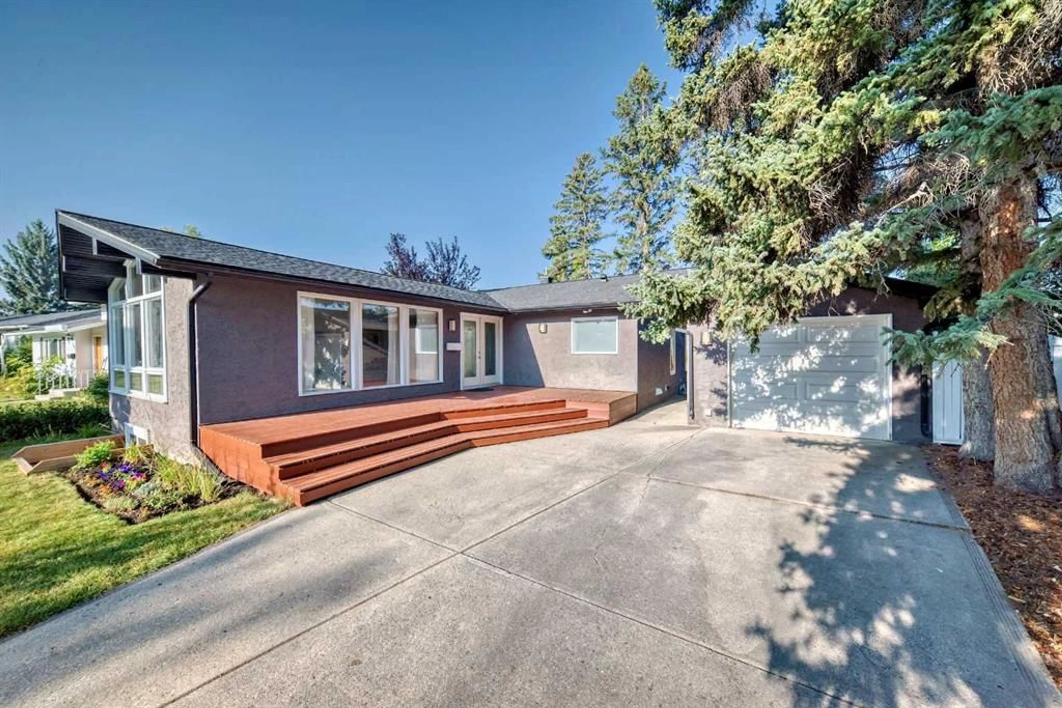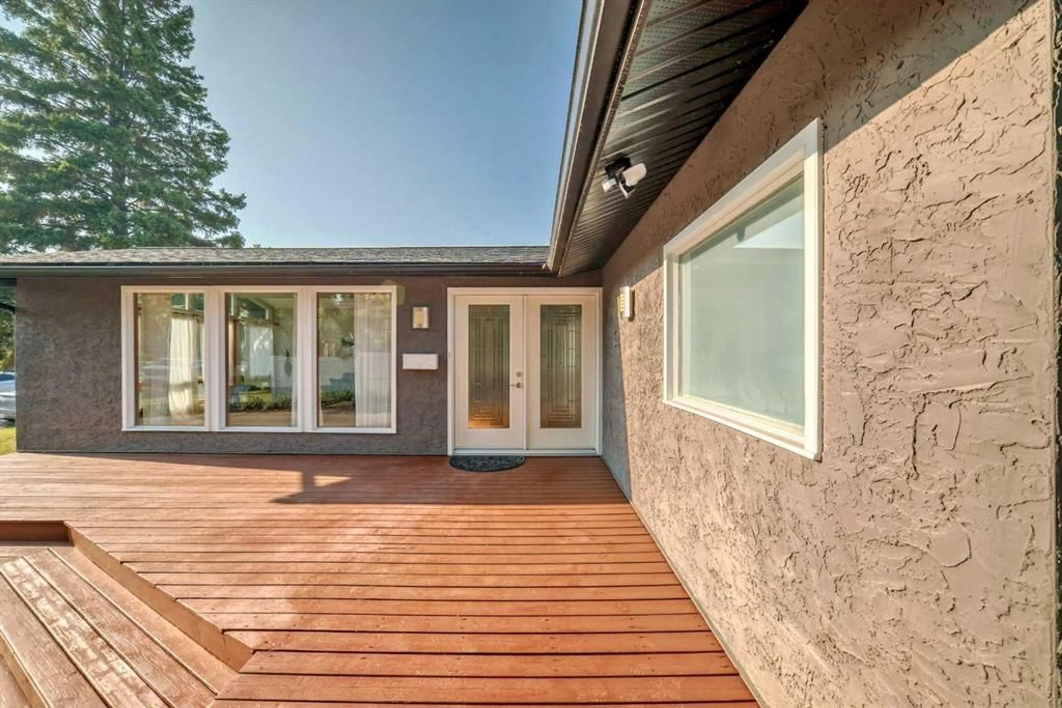51 Holden Rd, Calgary, Alberta T2V3E7
Contact us about this property
Highlights
Estimated valueThis is the price Wahi expects this property to sell for.
The calculation is powered by our Instant Home Value Estimate, which uses current market and property price trends to estimate your home’s value with a 90% accuracy rate.Not available
Price/Sqft$644/sqft
Monthly cost
Open Calculator
Description
This one-of-a-kind character bungalow with 2000 Sf of developed living space and oversized single detached garage is perfectly situated in the highly sought-after community of West Haysboro. If you’re looking for a home that truly makes an impression, this is the one. Set on a massive, treed lot with both front and back lane access, the property boasts expansive front and rear decks, ideal for relaxing or entertaining. Inside, the main level welcomes you with double front doors leading into a spacious family room filled with natural light from the oversized windows (complete with Hunter Douglas blinds). The adjoining dining area features a vaulted ceiling and classic oak hardwood floors. The updated kitchen showcases slate tile, custom concrete countertops, a glass subway tile backsplash, a Bosch gas range, garburator, and an LG French door fridge with ice and water. The primary suite is a true retreat, with a vaulted ceiling, skylight, spa-inspired ensuite with a deep soaker tub, and private patio doors. The lower level expands your living space with a massive family room, a full 4-piece bathroom, a second bedroom, and an oversized third bedroom. Out back, the west-facing yard with its full-width deck is perfect for summer gatherings. Recent upgrades include: Roof (2021) Attic insulation (2018) Skylight (2021) Basement windows (2021) Primary bedroom windows (2020) All this just minutes from Glenmore Park, Chinook Mall, Heritage Park, Rockyview Hospital, 14th Street SW, and Glenmore Trail.
Property Details
Interior
Features
Main Floor
4pc Ensuite bath
13`6" x 11`8"Flex Space
10`4" x 10`7"Kitchen
11`3" x 9`10"Bedroom - Primary
12`0" x 13`7"Exterior
Features
Parking
Garage spaces 1
Garage type -
Other parking spaces 4
Total parking spaces 5
Property History
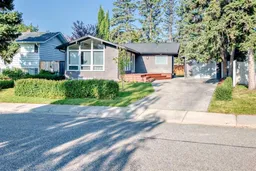 49
49
