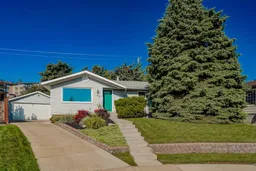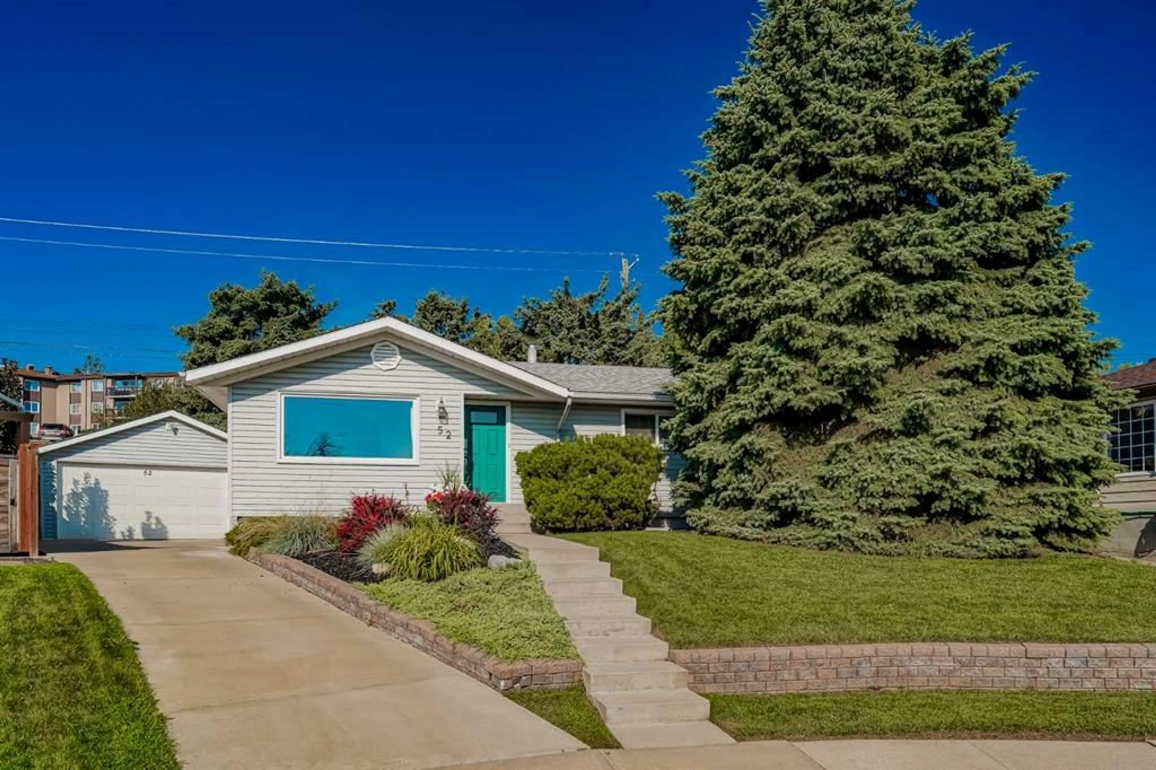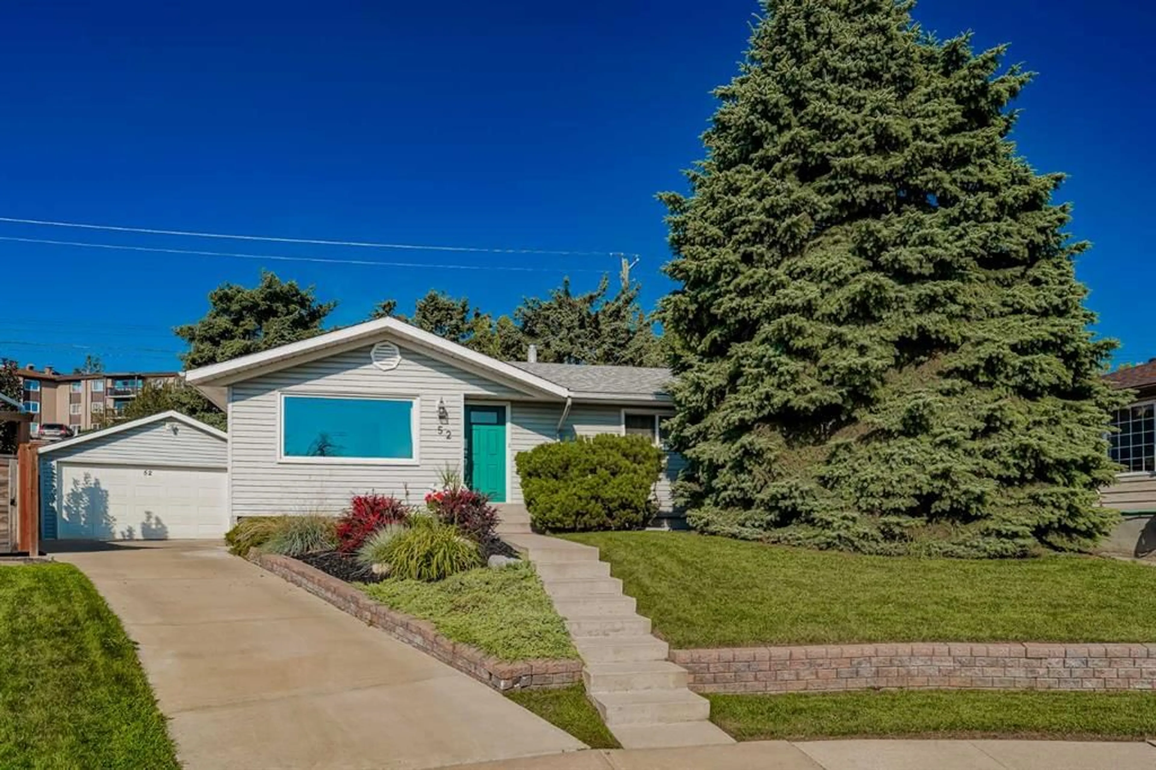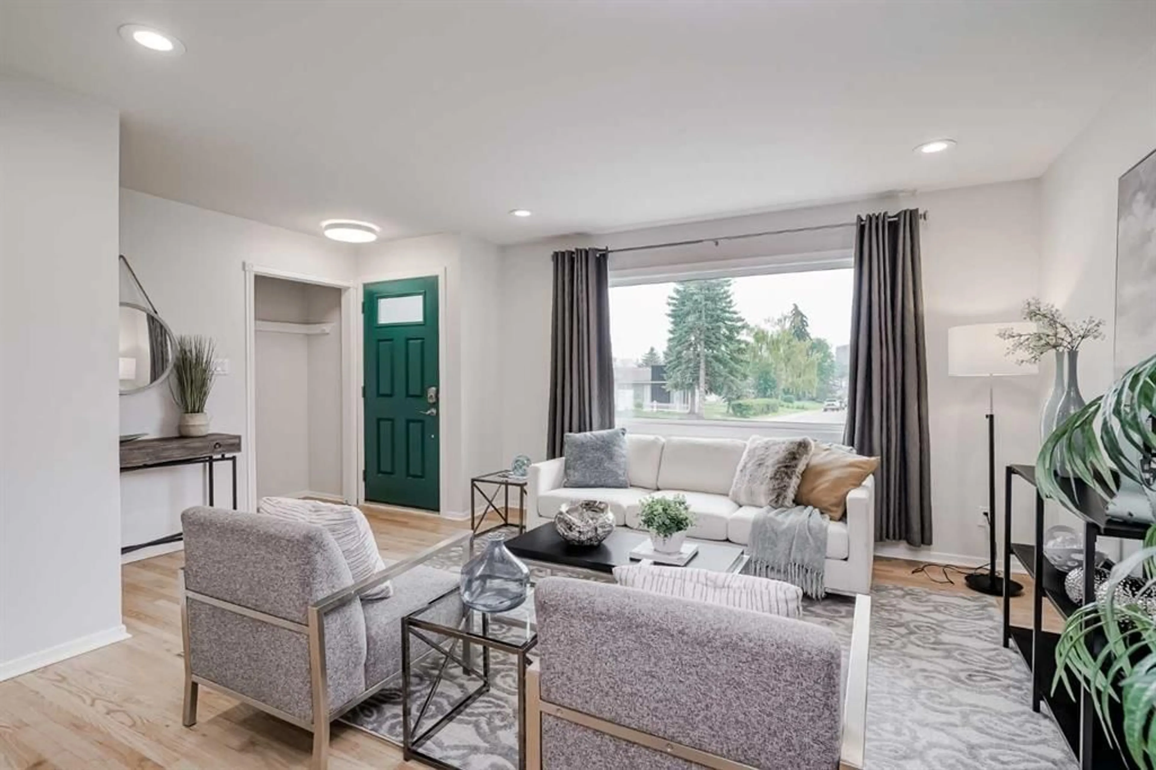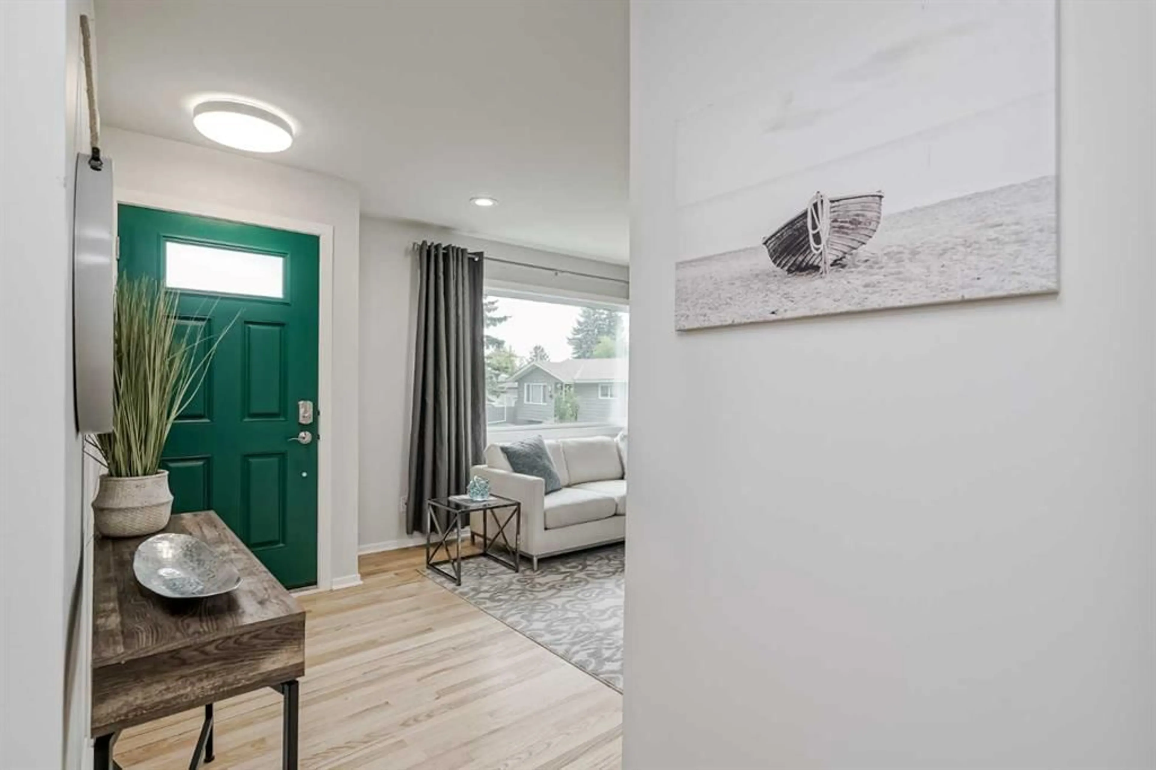52 Hogarth Cres, Calgary, Alberta T2V 3A7
Contact us about this property
Highlights
Estimated valueThis is the price Wahi expects this property to sell for.
The calculation is powered by our Instant Home Value Estimate, which uses current market and property price trends to estimate your home’s value with a 90% accuracy rate.Not available
Price/Sqft$564/sqft
Monthly cost
Open Calculator
Description
In Haysboro, where streets are shaded by old trees and the train carries people swiftly to the heart of the city, stands a bungalow that has been carefully tended. With 1,063 square feet above grade and three bedrooms, it is a house of steady comfort, shaped by over $167,000 in thoughtful upgrades. The kitchen is the heart of it, rebuilt with custom design and modern finishes, a place where meals and conversation naturally gather. A full bathroom renovation, refinished hardwood floors, and a high-efficiency furnace with air purification show the work has been done with care. Central A/C holds the summer heat at bay, while new siding and a wide picture window face the street with pride. Out front, the gardens and tiered retaining walls bring order and beauty, the kind of curb appeal that speaks before the door is even opened. The driveway runs long to an oversized single garage. In the backyard, a deck stretches wide, shaded by mature trees, with raised beds waiting for flowers or vegetables. It is a private place for quiet evenings, barbecues, or the work of hands in the soil. The basement remains unfinished, clean and open, ready for whatever future its next owner imagines. Here, less than a kilometre from the Heritage C-Train station, with schools, shops, and parks close by, life carries an ease that is hard to find. This is a home that has been lived in with pride, cared for in every detail, and made ready for what comes next.
Property Details
Interior
Features
Main Floor
Living Room
13`4" x 12`9"Kitchen
12`7" x 8`10"Breakfast Nook
6`10" x 6`10"Dining Room
9`1" x 8`4"Exterior
Features
Parking
Garage spaces 1
Garage type -
Other parking spaces 3
Total parking spaces 4
Property History
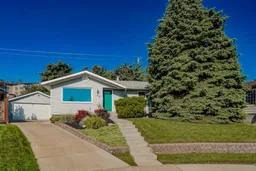 50
50