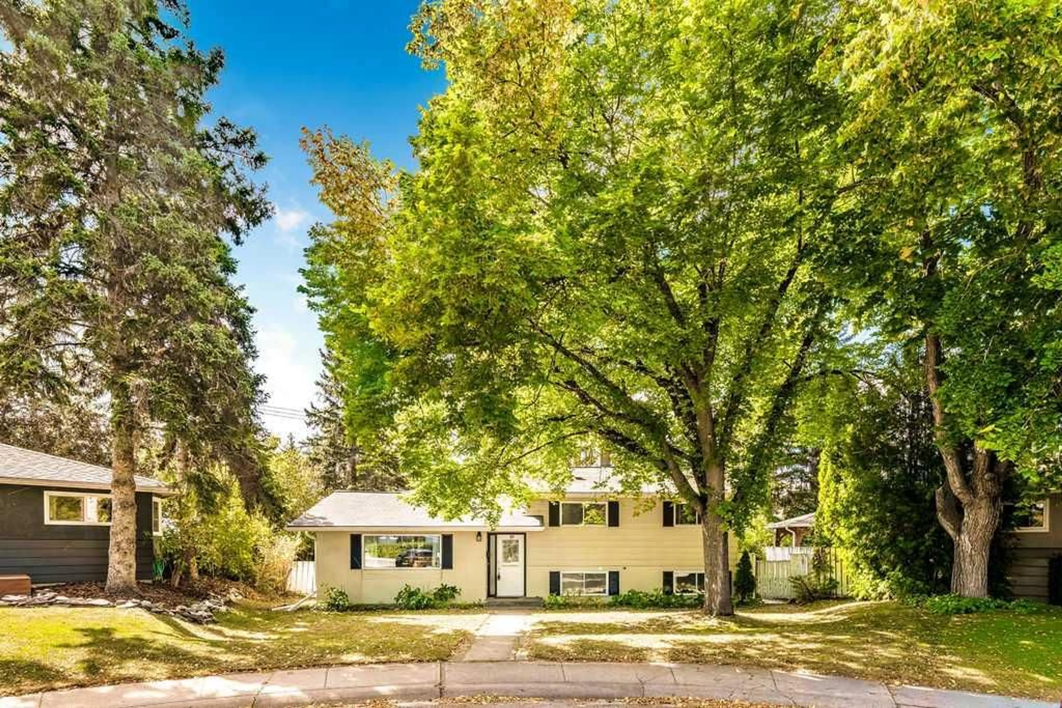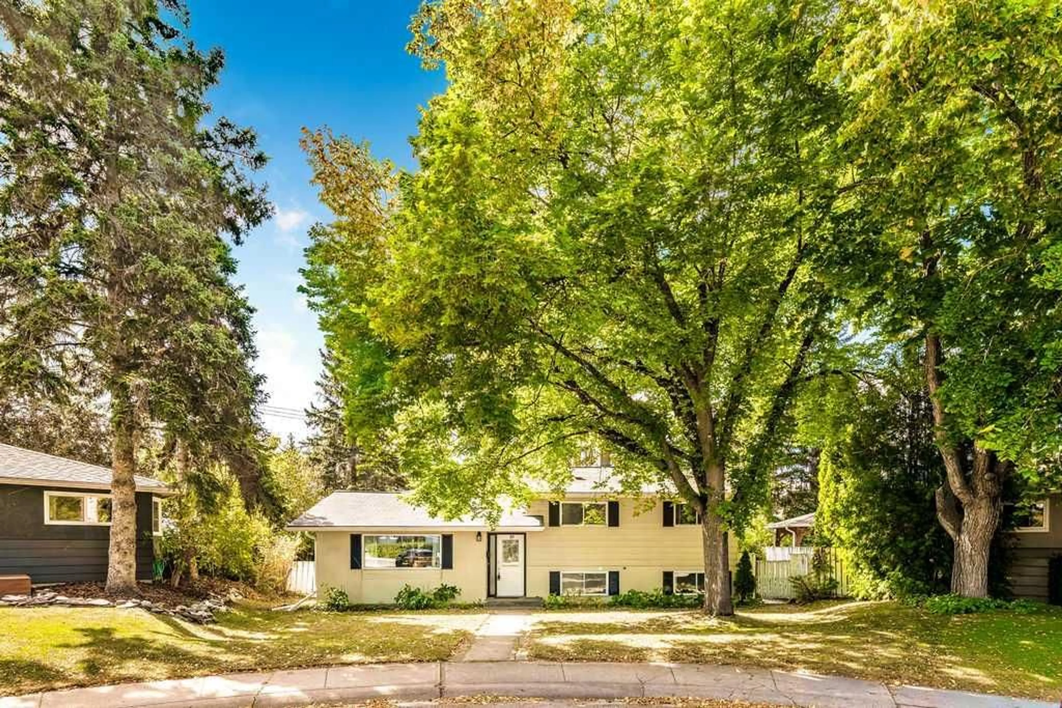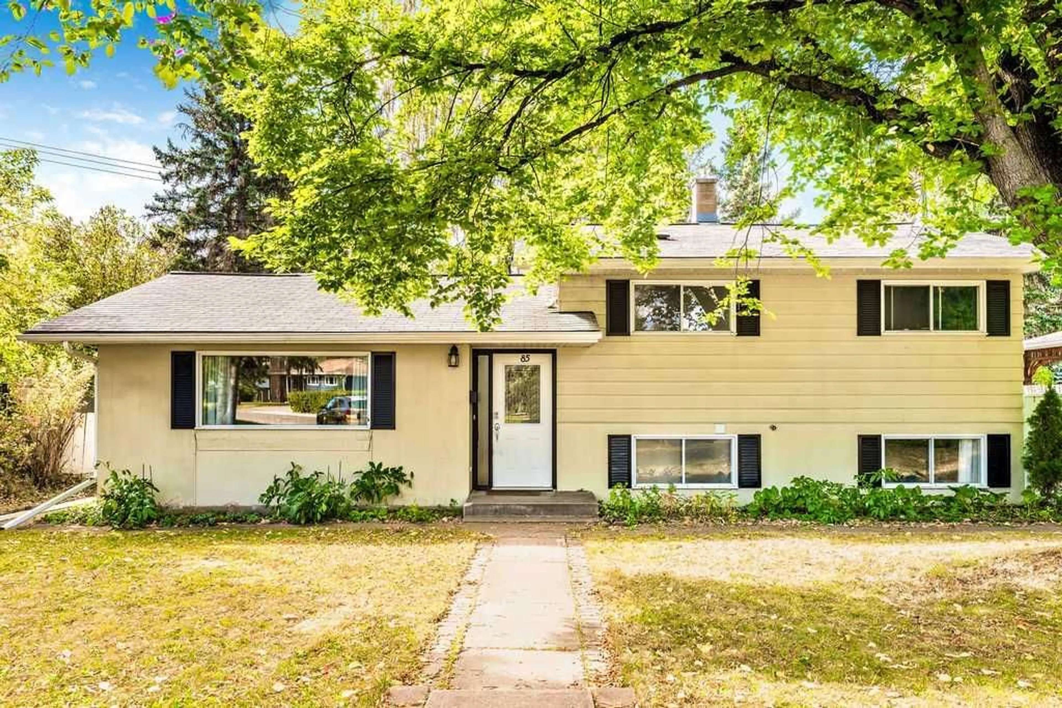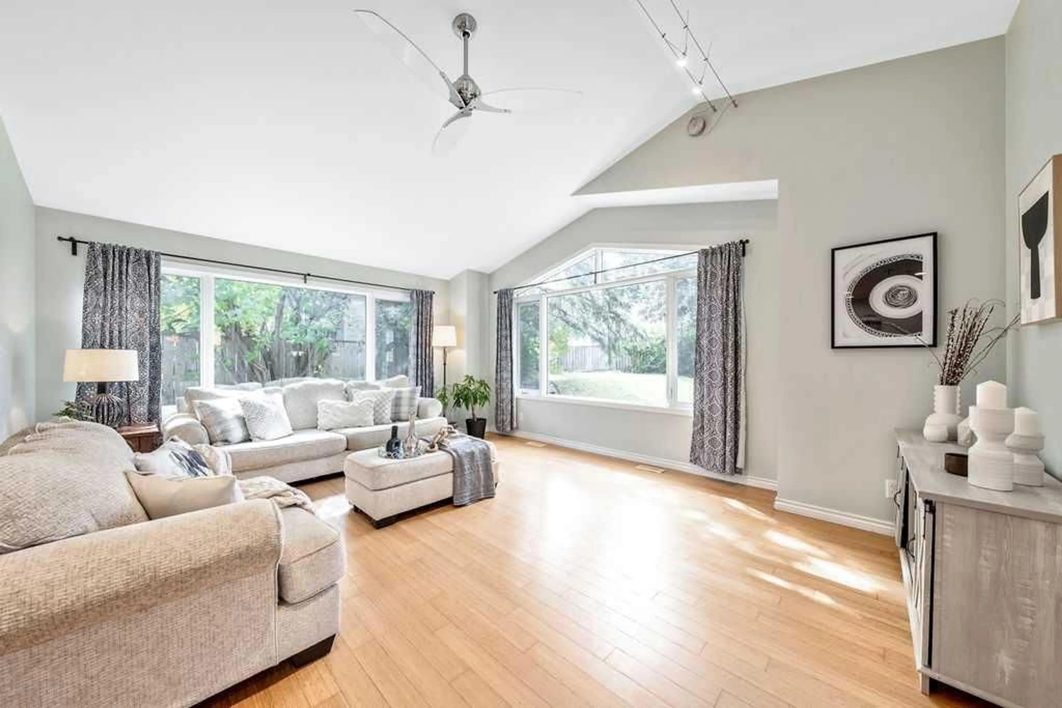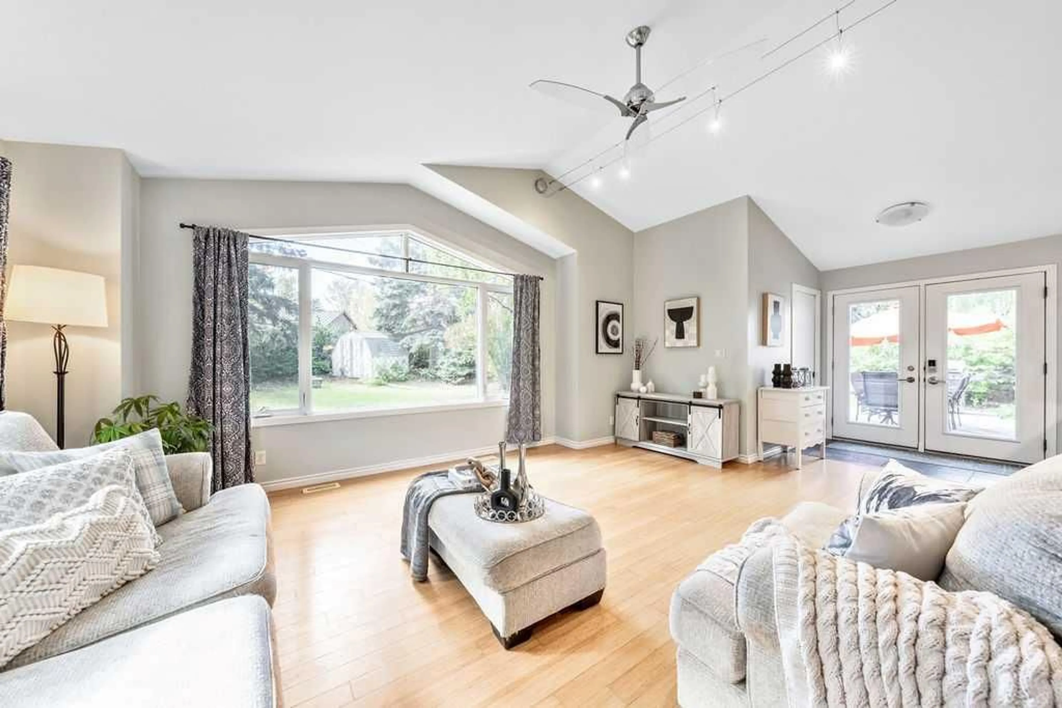85 Hanover Rd, Calgary, Alberta T2V 3J6
Contact us about this property
Highlights
Estimated valueThis is the price Wahi expects this property to sell for.
The calculation is powered by our Instant Home Value Estimate, which uses current market and property price trends to estimate your home’s value with a 90% accuracy rate.Not available
Price/Sqft$541/sqft
Monthly cost
Open Calculator
Description
Open House: Sat, Sept 27, 2-4 pm | CHARMING WEST HAYSBORO HOME ON AN EXPANSIVE LOT | Welcome to this rare and expanded three-level split home, offering spacious family living in a sought-after West Haysboro location, nestled on a massive southwest-facing pie lot! The bright main floor features an open-concept great room with soaring vaulted ceilings and large windows that flood the space with natural light and offer peaceful, leafy views — a true rarity for homes of this vintage. The kitchen, open to the living and dining areas, is perfect for busy family life, with ample storage, generous counters, and a convenient breakfast bar. Adjacent to the kitchen, you’ll find a large utility and mudroom with plenty of extra storage, making organization a breeze. Upstairs, there are three comfortable bedrooms and an updated family bathroom, while the versatile lower level hosts a spacious fourth bedroom, additional living space, and a 3-piece bathroom — ideal for guests, a home office, or a playroom. The sprawling 9,138 sq ft pie lot creates a backyard oasis, perfect for outdoor entertaining, gardening, or simply relaxing in privacy. This home also boasts a double garage with RV parking, making it perfect for multiple vehicles or outdoor toys. Situated on a beautiful, tree-lined street, it’s within walking distance to schools, parks, amenities, and green spaces — making it an ideal spot for families seeking both comfort and convenience. Don’t miss this incredible opportunity to own a charming, spacious home in a highly desirable neighbourhood. Schedule your viewing today!
Upcoming Open House
Property Details
Interior
Features
Main Floor
Living Room
12`7" x 21`7"Dining Room
8`7" x 12`2"Kitchen
12`9" x 13`1"Family Room
14`7" x 18`3"Exterior
Features
Parking
Garage spaces 2
Garage type -
Other parking spaces 0
Total parking spaces 2
Property History
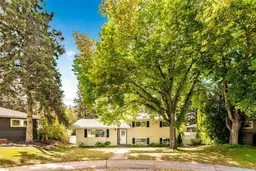 32
32
