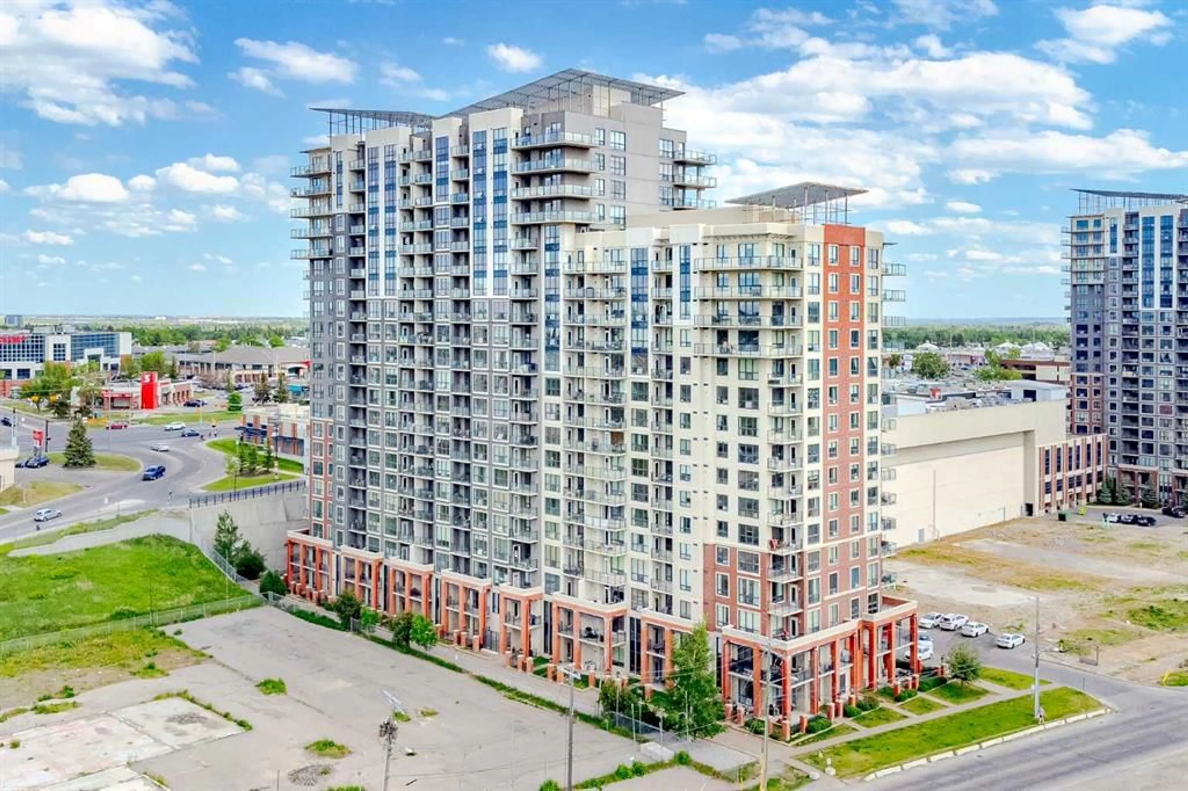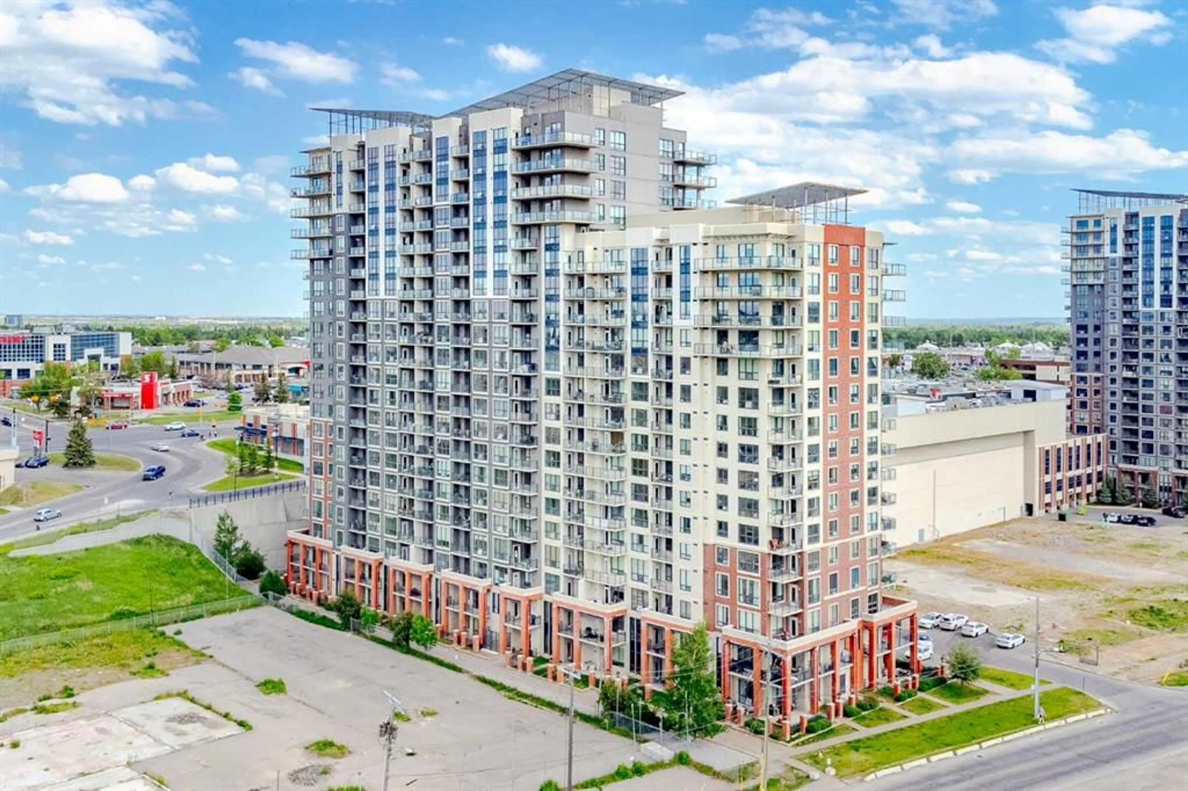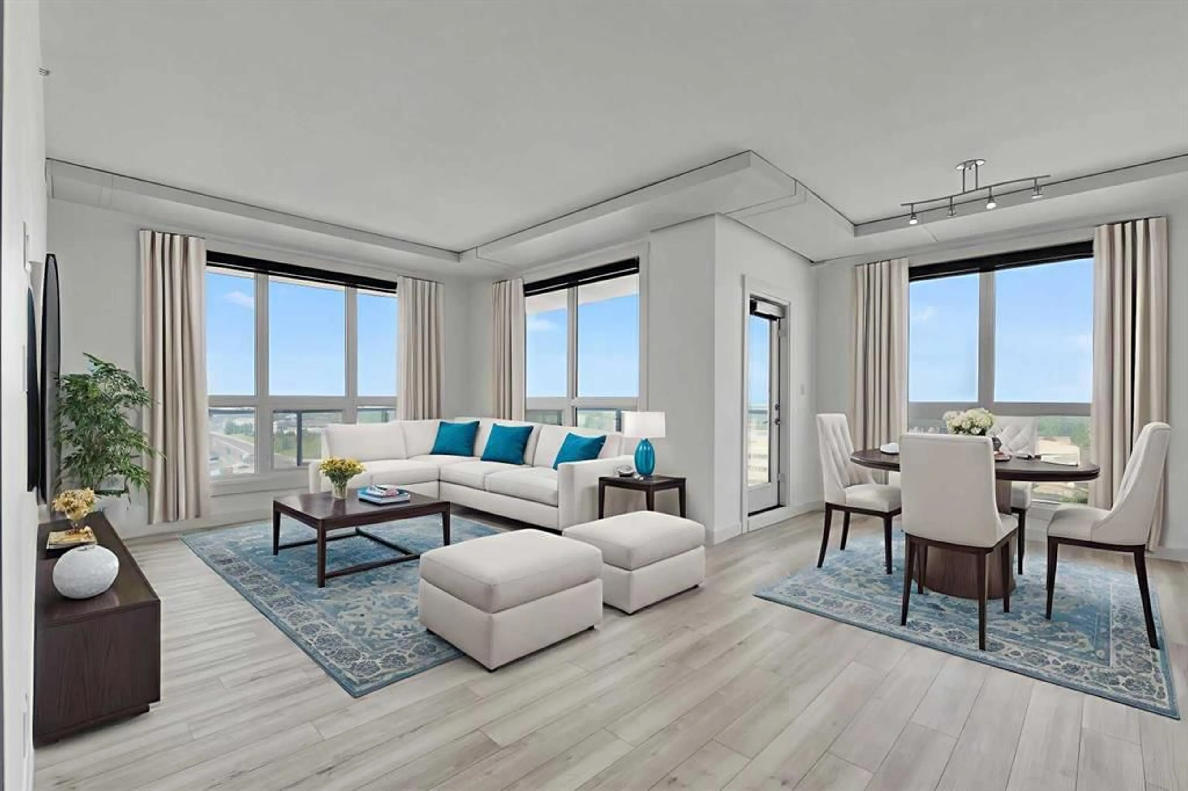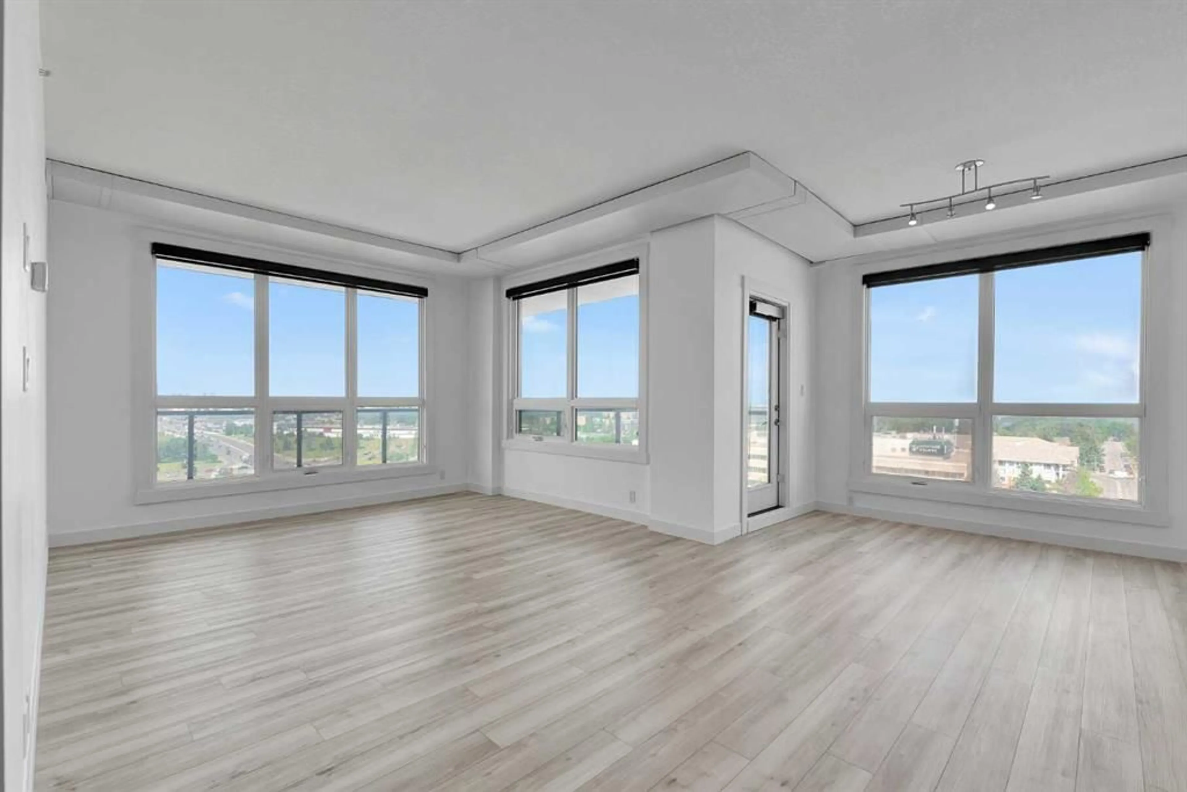8710 Horton Rd #1709, Calgary, Alberta T2V 0P7
Contact us about this property
Highlights
Estimated ValueThis is the price Wahi expects this property to sell for.
The calculation is powered by our Instant Home Value Estimate, which uses current market and property price trends to estimate your home’s value with a 90% accuracy rate.Not available
Price/Sqft$434/sqft
Est. Mortgage$1,932/mo
Maintenance fees$650/mo
Tax Amount (2025)$2,629/yr
Days On Market22 hours
Description
Experience unparalleled living in this sun-drenched penthouse corner unit, highlighted by an impressive wrap-around balcony showcasing truly breathtaking, 270-degree panoramic views of both downtown Calgary and the majestic Rocky Mountains. Ideal for grand entertaining or cozy family gatherings, this spacious 2-bedroom, 2-bathroom residence offers an exceptional urban lifestyle. Natural light floods the unit through expansive floor-to-ceiling windows, complementing a thoughtfully designed, accessible layout. For your future comfort, air conditioning is roughed-in and can be easily added. The unit boasts recently installed luxurious vinyl plank flooring and fresh, modern paint. This pet-friendly building (with board approval) welcomes your companions. The gourmet kitchen has full-height cabinetry, granite countertops, and an eating bar. The grand primary suite also boasts floor-to-ceiling windows with stunning city and mountain vistas and a luxurious 4-piece ensuite. A generous second bedroom easily accommodates a queen bed and a dedicated workspace. Adding to the unparalleled convenience, this unit comes with 2 highly sought-after, assigned heated underground parking stalls, providing direct access to Save-On Foods, so you can shop with ease. Residents also benefit from secured bike storage and a common area sunroom adjoining a spectacular rooftop patio. Perfectly positioned near bustling shopping, the scenic Glenmore Reservoir pathways, and the Heritage C-Train station, this home offers prime connectivity and extraordinary views. Check out the virtual tour or book your private showing today!
Property Details
Interior
Features
Main Floor
Living Room
14`10" x 12`4"Kitchen
11`2" x 8`5"Dining Room
10`1" x 8`7"Bedroom - Primary
11`8" x 10`4"Exterior
Features
Parking
Garage spaces -
Garage type -
Total parking spaces 2
Condo Details
Amenities
Elevator(s)
Inclusions
Property History
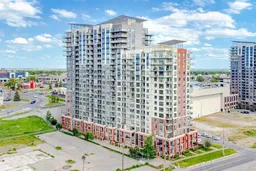 40
40
