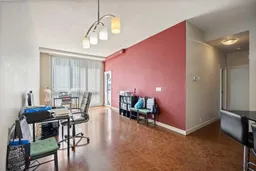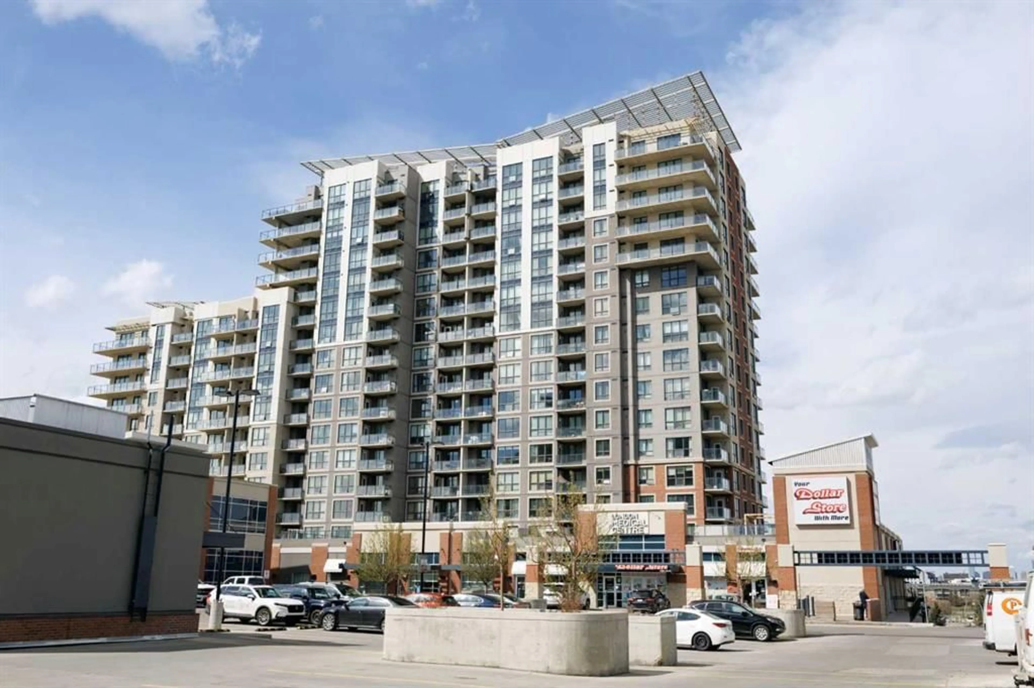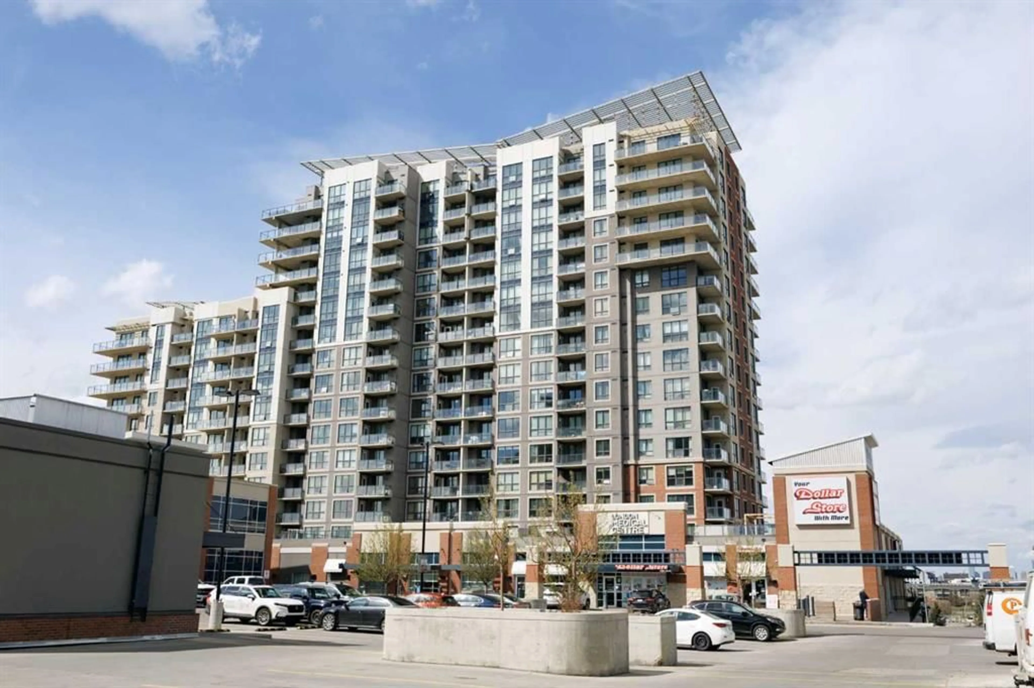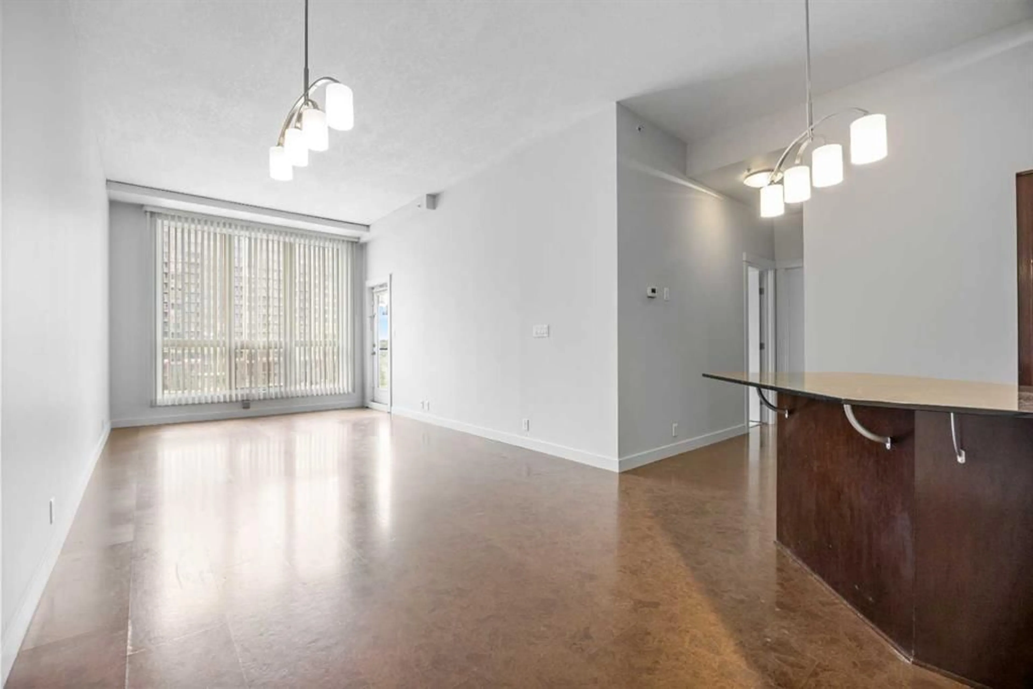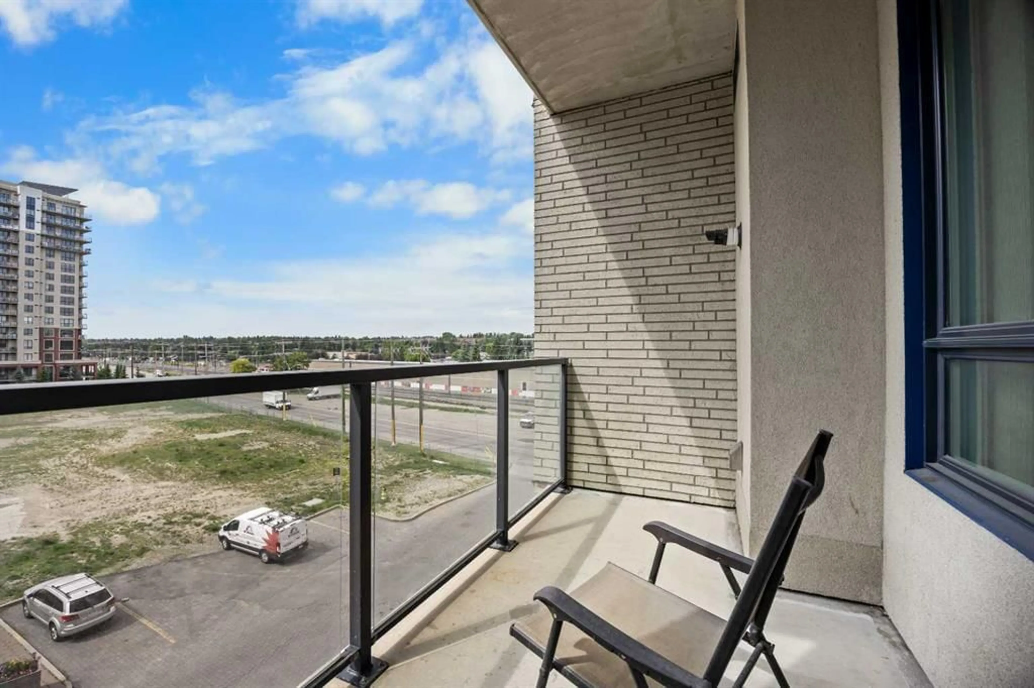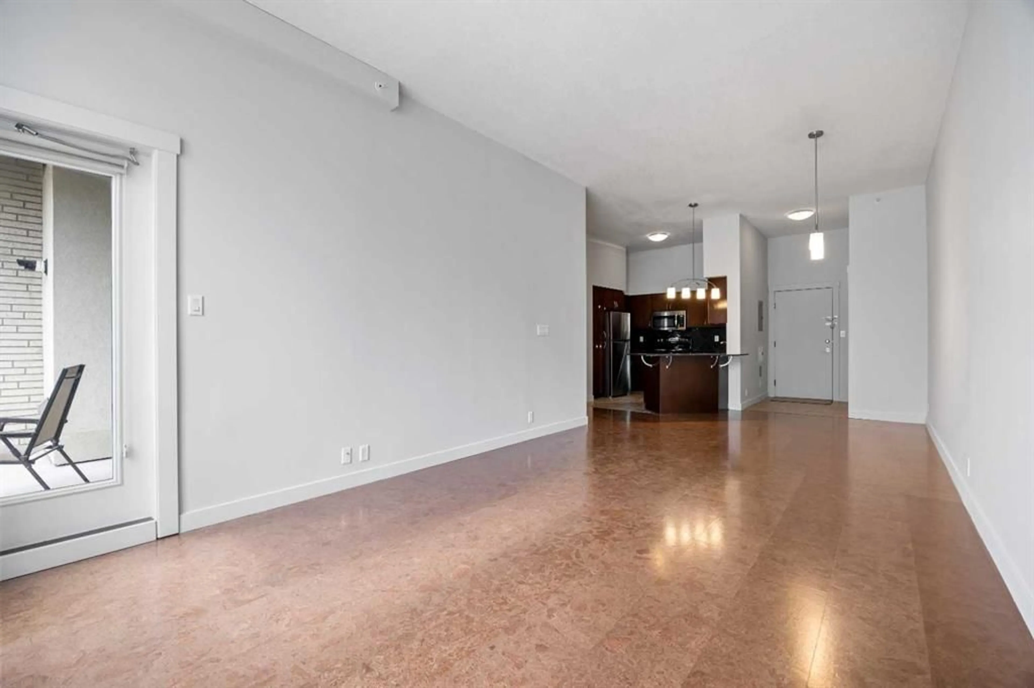8710 Horton Rd #418, Calgary, Alberta T2V 0P7
Contact us about this property
Highlights
Estimated valueThis is the price Wahi expects this property to sell for.
The calculation is powered by our Instant Home Value Estimate, which uses current market and property price trends to estimate your home’s value with a 90% accuracy rate.Not available
Price/Sqft$339/sqft
Monthly cost
Open Calculator
Description
Experience elevated urban living at London at Heritage Station, a well-established and highly desirable condominium in the heart of Haysboro. This spacious 2 Bedroom, 2 Bathroom home combines thoughtful upgrades, generous space, and an unbeatable location. With 10-foot ceilings throughout, the entire unit feels open, bright, and welcoming. The Spacious Living and Dining Area flows seamlessly into a Kitchen finished with granite countertops and a breakfast bar. A Sunny South-Facing Balcony extends from the Living Room, bringing in natural light and outdoor access. The Primary Bedroom includes its own private ensuite, while the well-sized second Bedroom is accompanied by with 4-piece Bath. Both bathrooms feature granite counters, and the home also includes in-suite Laundry for added convenience. Enjoy peace of mind with recent upgrades, including a newer hot water tank (2024), 2-in-1 washer (2024), microwave hood fan (2024), and fridge (2023). The Building’s Exclusive Amenities include Underground Parking, a Rooftop Patio, Bike Storage, a Social Room, and ample Visitor Parking. It also offers a safe indoor walkway connecting directly to Save-On-Foods and Tim Hortons. With the Heritage LRT Station just steps away, getting around the city is a breeze. You’re also close to parks, schools, restaurants, cafes, CO-OP, banking services, and major shopping destinations, with downtown Calgary only 15 minutes away. Whether you're a First-Time Buyer, Downsizer, or Investor, this unit offers exceptional value in a prime location. Don't Miss Out!
Property Details
Interior
Features
Main Floor
Living/Dining Room Combination
20`0" x 11`2"Kitchen
12`3" x 7`1"Bedroom - Primary
11`8" x 11`0"Bedroom
11`0" x 10`2"Exterior
Features
Parking
Garage spaces -
Garage type -
Total parking spaces 1
Condo Details
Amenities
Bicycle Storage, Elevator(s), Secured Parking, Visitor Parking
Inclusions
Property History
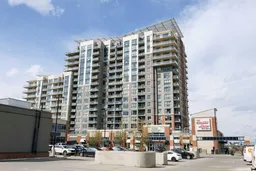 36
36