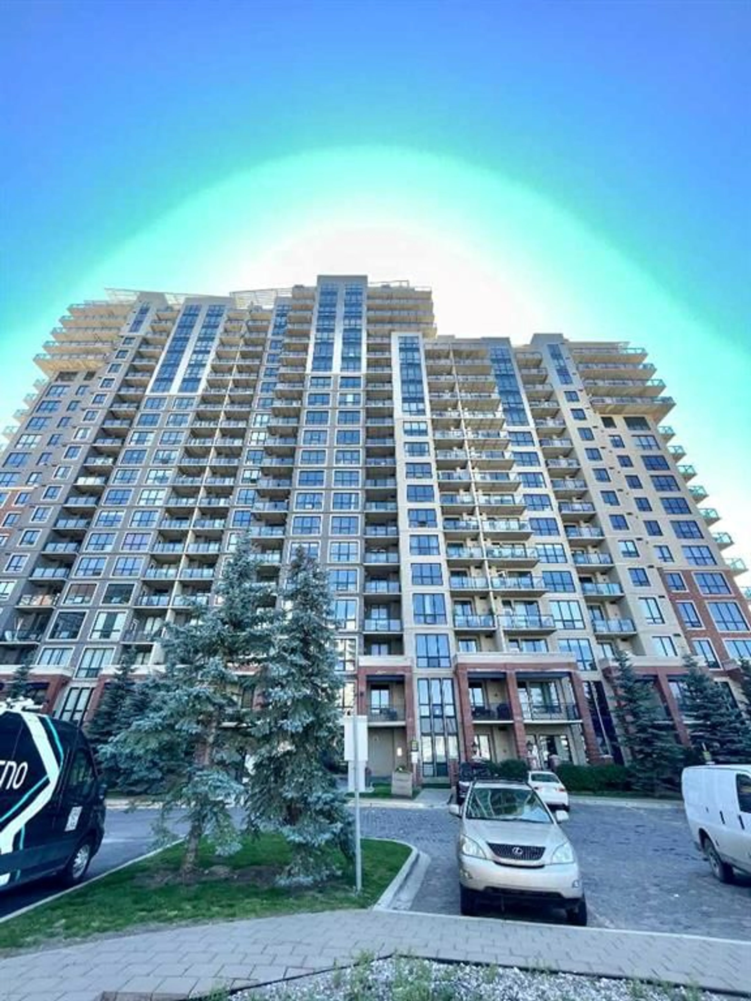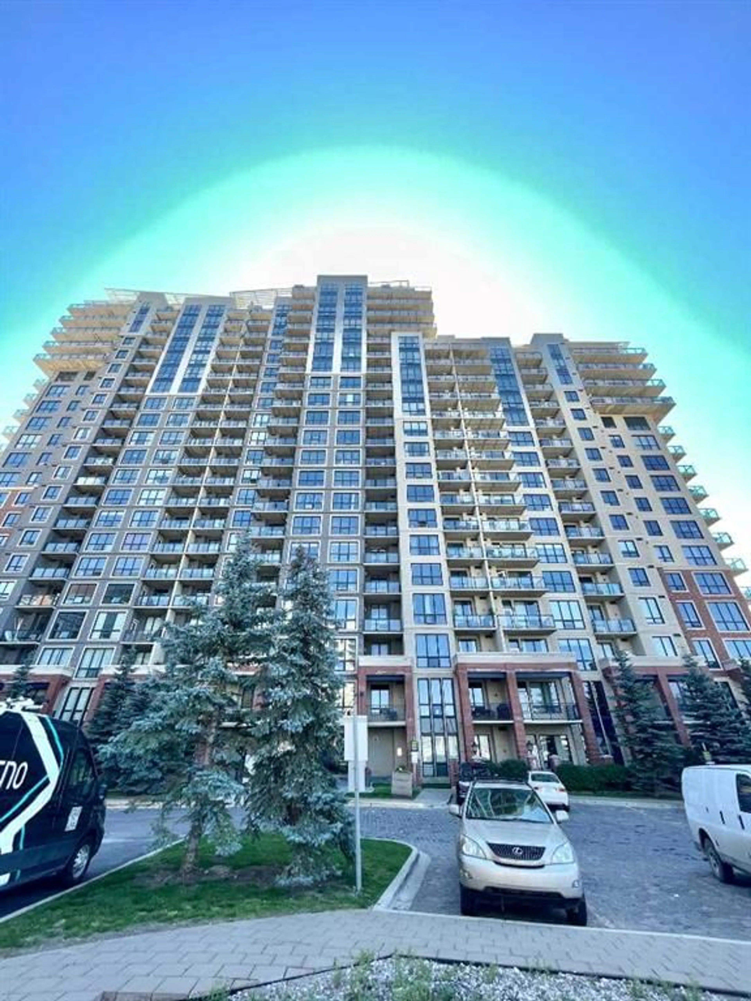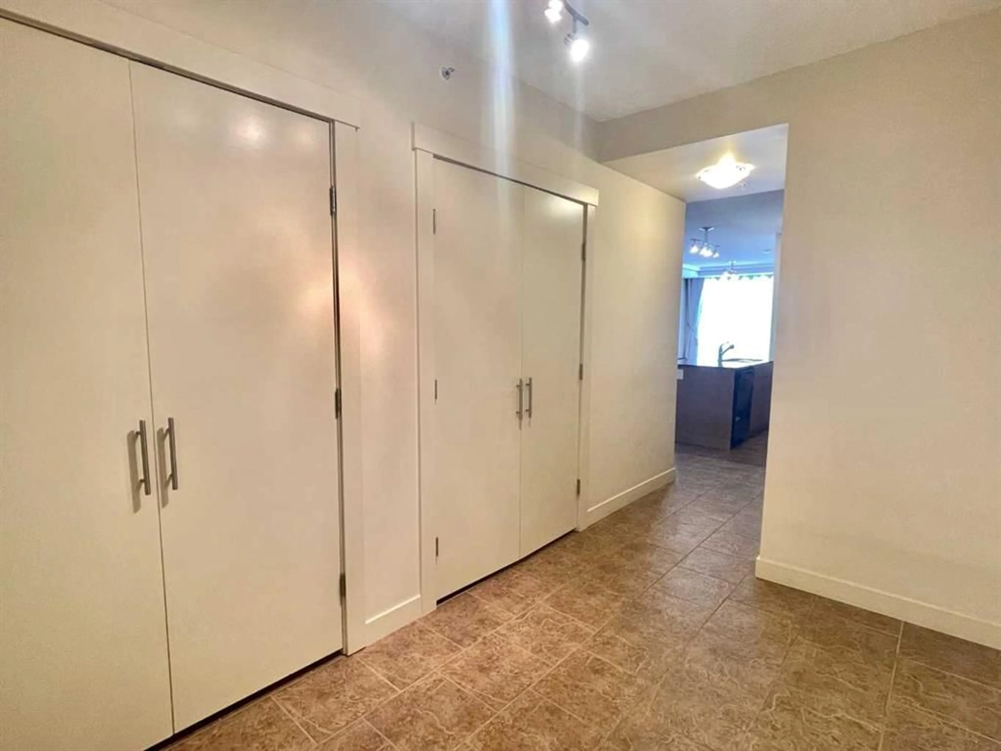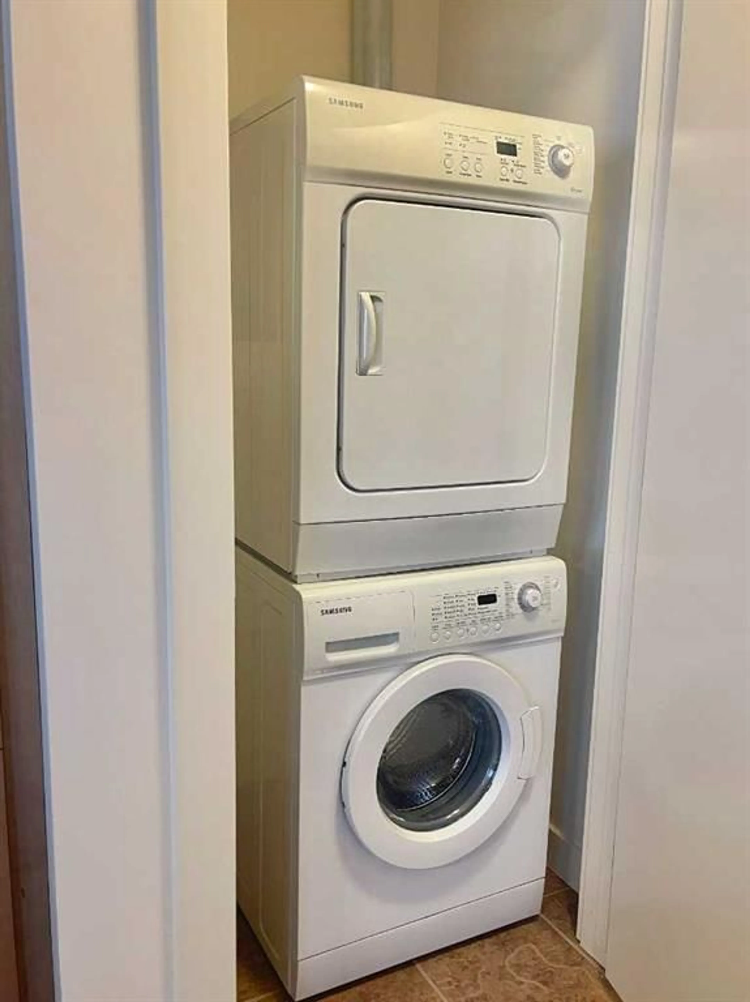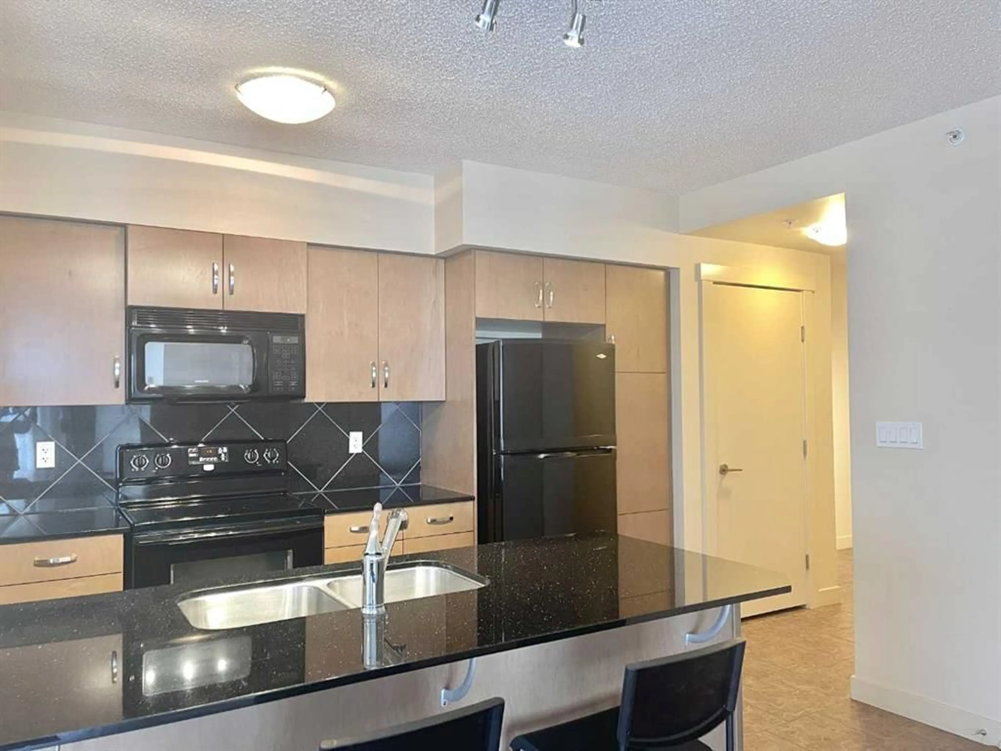8880 Horton Rd #609, Calgary, Alberta T2V2W3
Contact us about this property
Highlights
Estimated valueThis is the price Wahi expects this property to sell for.
The calculation is powered by our Instant Home Value Estimate, which uses current market and property price trends to estimate your home’s value with a 90% accuracy rate.Not available
Price/Sqft$381/sqft
Monthly cost
Open Calculator
Description
Presenting the largest corner unit in the building—an exceptional 2-bedroom, 2-bathroom residence offering 1,038 square feet of thoughtfully designed living space. This upgraded residence features stylish engineered hardwood flooring and an open concept floor plan. A spacious and welcoming foyer with a double closet sets a sophisticated tone upon entry. Expansive windows throughout the unit allow for an abundance of natural light, further enhanced by the addition of elegant, customized double-layer curtains that provide both privacy and light control. The modernized kitchen is outfitted with updated cabinetry and striking black granite countertops, complemented by a suite of matching black appliances. The generous living room offers ample space for comfortable seating arrangements, with an adjacent dining area that opens to a private balcony featuring pleasant views. The primary bedroom includes a well-appointed four-piece ensuite, adding to the home's overall functionality and comfort. Residents will appreciate the building’s direct access to essential amenities, including nearby grocery stores and restaurants, all reachable without the need for elevator use. A convenient door one level below provides quick, weather-free access to Save-On-Foods via the 4th-floor parkade. Additional features include on-site security, a dedicated concierge, and ample indoor and guest parking. Situated in a highly desirable location within walking distance of numerous services and conveniences, this professionally upgraded unit with a sought-after layout represents exceptional value in today’s market.
Property Details
Interior
Features
Main Floor
3pc Bathroom
Living Room
22`3" x 20`4"Kitchen
16`11" x 7`10"Dining Room
10`0" x 7`3"Exterior
Features
Parking
Garage spaces -
Garage type -
Total parking spaces 1
Condo Details
Amenities
Parking, Secured Parking, Snow Removal, Trash, Visitor Parking
Inclusions
Property History
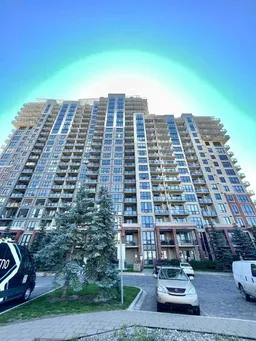 27
27
