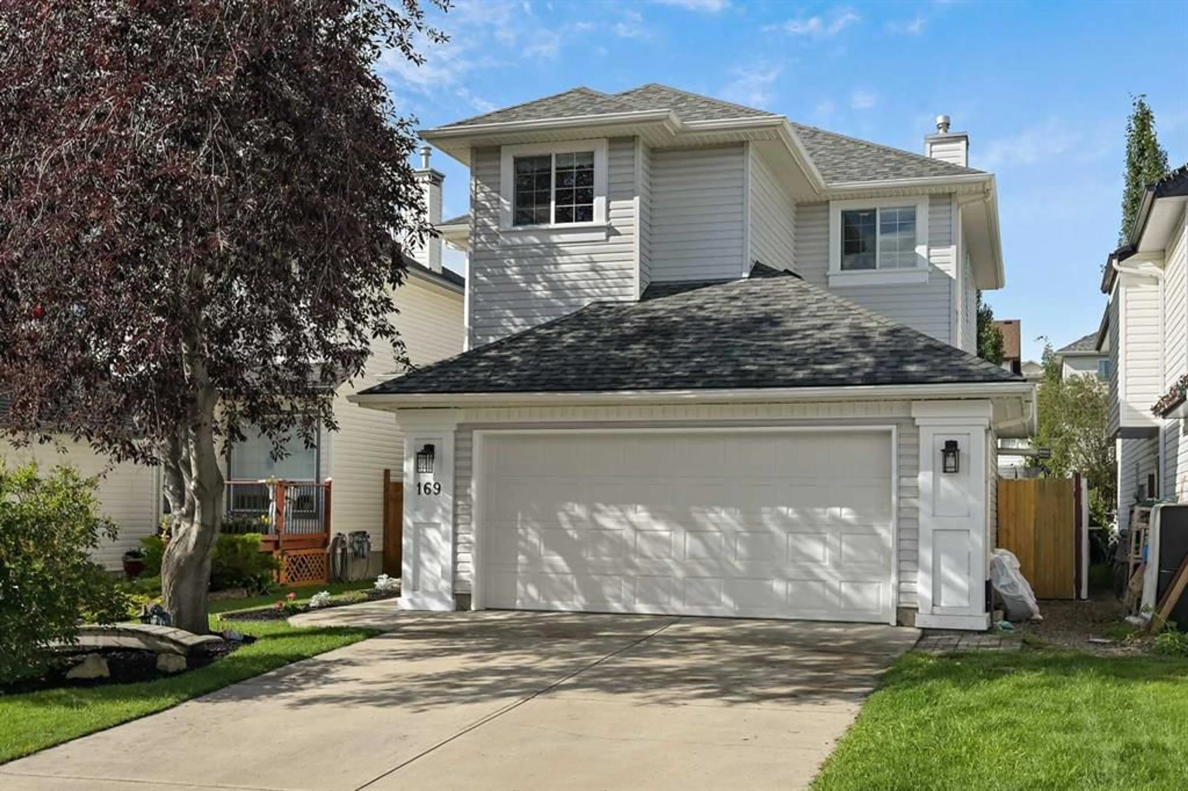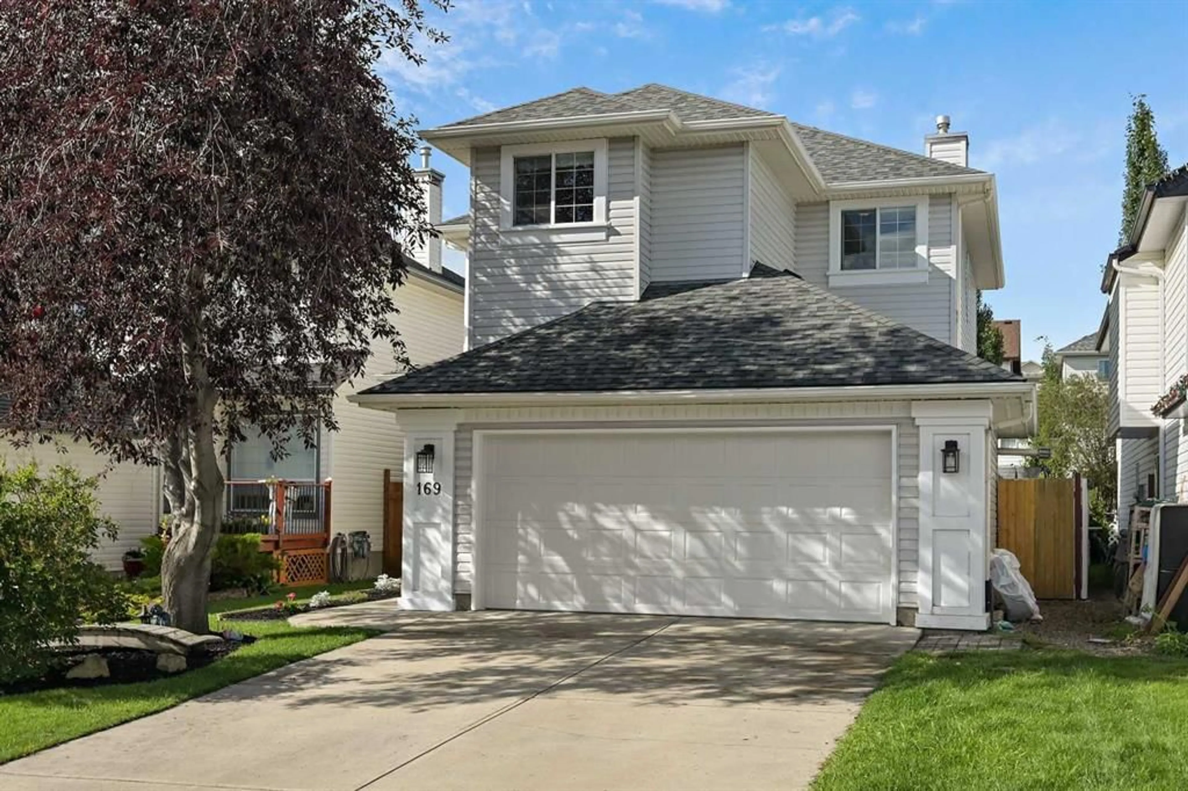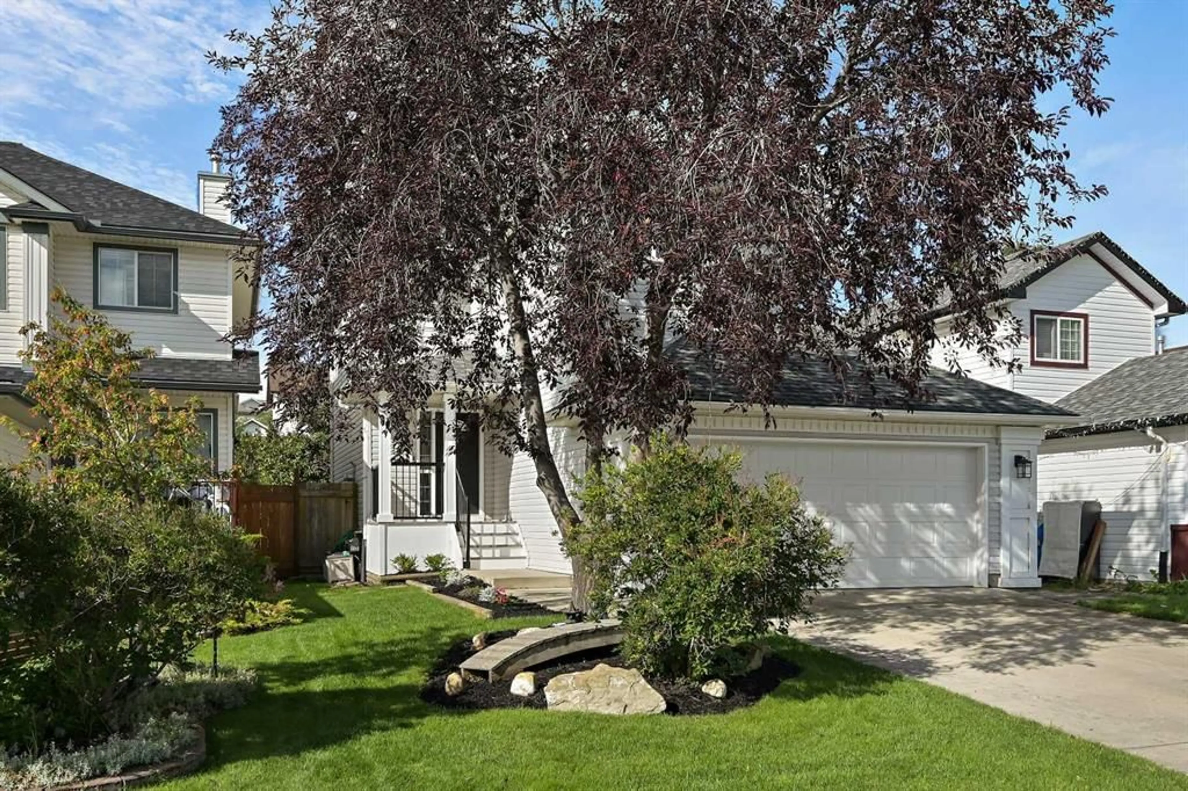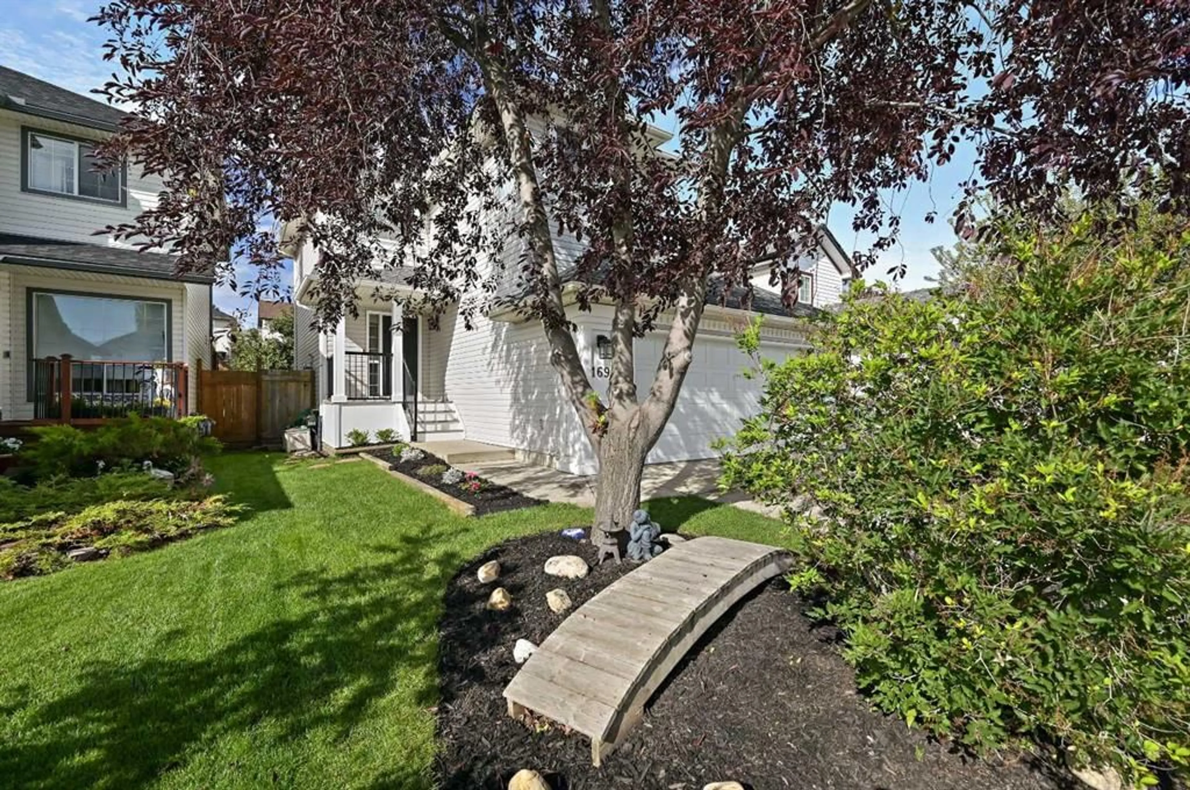169 Hidden Valley Grove, Calgary, Alberta T3A 5W8
Contact us about this property
Highlights
Estimated valueThis is the price Wahi expects this property to sell for.
The calculation is powered by our Instant Home Value Estimate, which uses current market and property price trends to estimate your home’s value with a 90% accuracy rate.Not available
Price/Sqft$408/sqft
Monthly cost
Open Calculator
Description
Welcome to this beautifully updated home tucked away on a quiet cul-de-sac in the sought-after community of Hidden Valley. Set on a generous west-facing lot, this property invites you to enjoy glowing evening sunsets from your expansive backyard. With over 2,300 sq. ft. of developed living space, including a fourth bedroom in the fully finished basement and a bright upper-level bonus room, this home offers both space and versatility. Major recent upgrades ensure peace of mind: new furnace (2025), new hot water tank (2024), a fully installed radon mitigation system, and a new roof (2020). Inside, you’ll find modern finishes throughout including, rich hardwood floors, a professionally sprayed kitchen, stainless steel appliances, and granite countertops that bring style and durability together. The open-concept main floor is perfect for everyday living or hosting gatherings, with a seamless flow from the kitchen and dining area to the spacious living room. From the dining space, step out to your large rear deck and private, tree-lined backyard, complete with a charming treehouse for the kids. Upstairs, you’ll find three generously sized bedrooms, including a primary suite with his-and-hers closets and an ensuite featuring a relaxing soaker tub. The bonus room offers a great spot for a home office, media room, or play space. The fully finished basement includes a rec room, additional bedroom, and a full bath. Perfect for guests or extended family. This home blends thoughtful updates, functional spaces, and an unbeatable location, making it a rare find in Hidden Valley.
Property Details
Interior
Features
Main Floor
Living Room
15`4" x 15`4"Kitchen
14`0" x 11`4"Dining Room
10`11" x 9`11"Foyer
5`7" x 4`6"Exterior
Features
Parking
Garage spaces 2
Garage type -
Other parking spaces 2
Total parking spaces 4
Property History
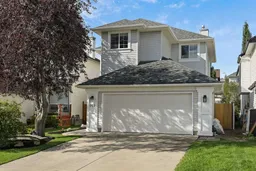 41
41
