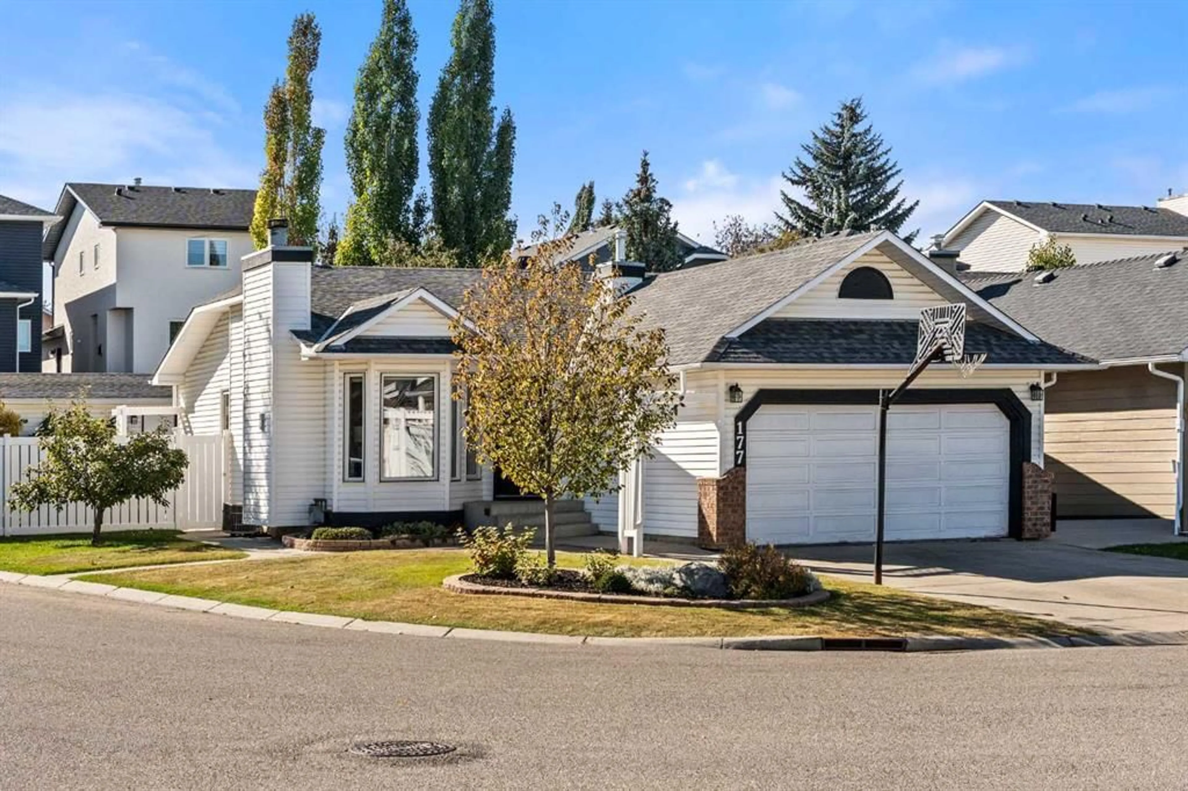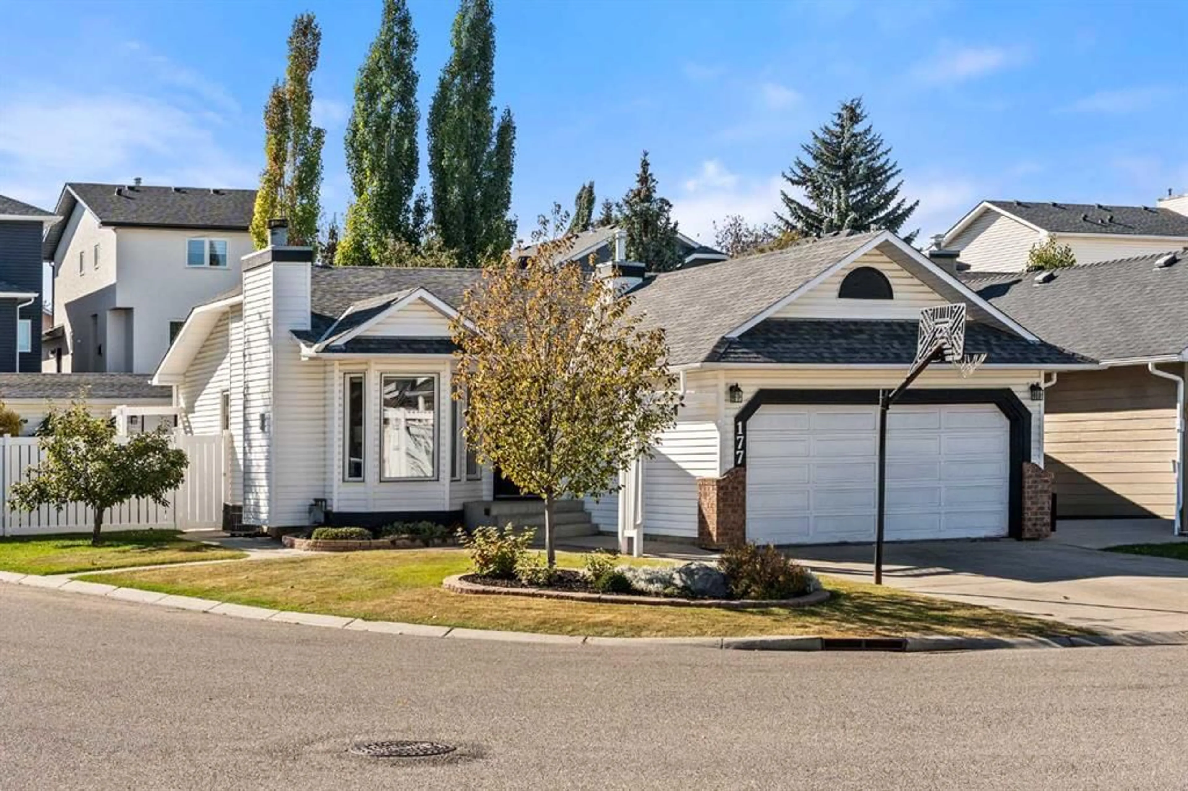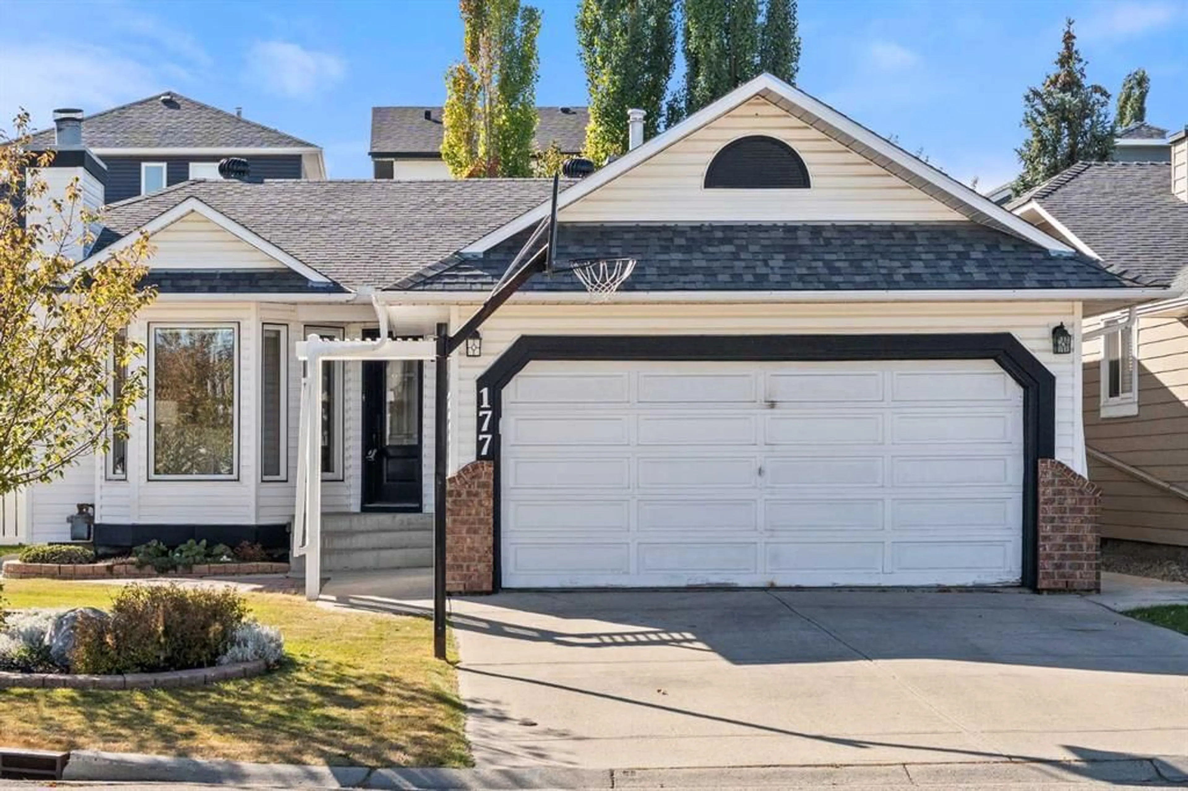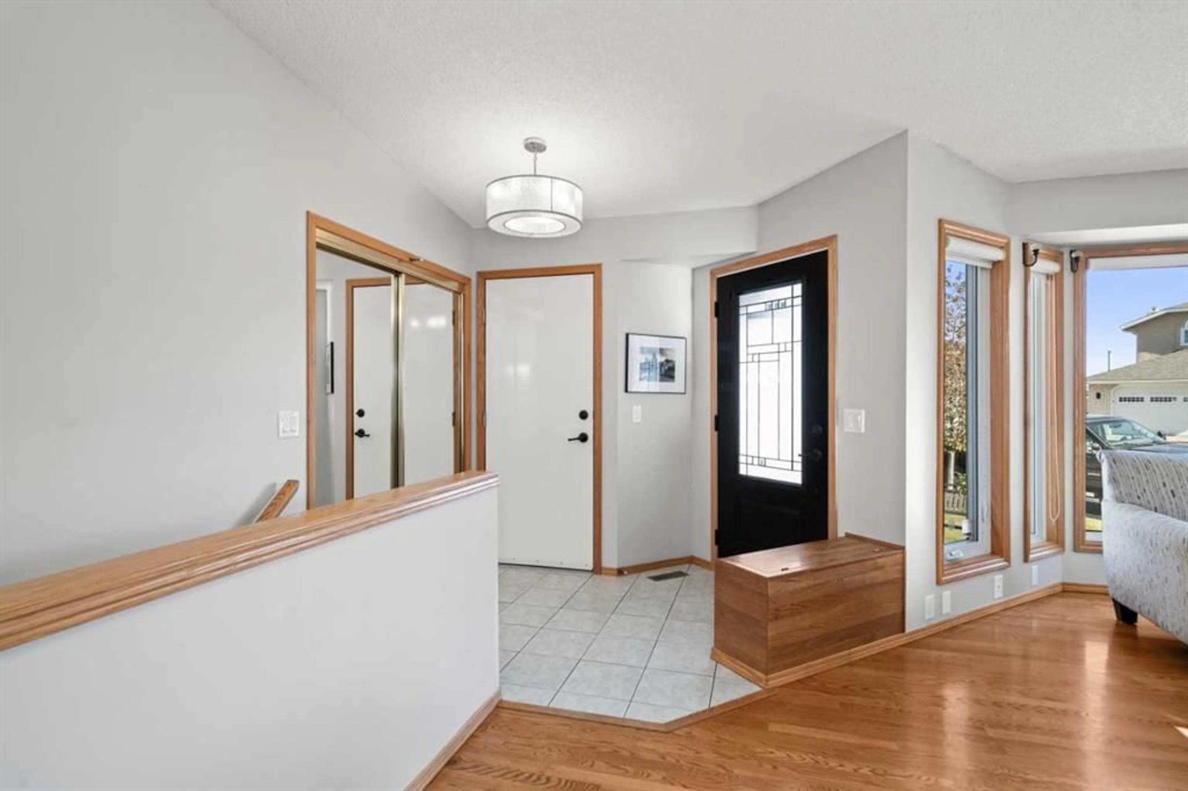177 Hidden Vale Close, Calgary, Alberta T3A 5C7
Contact us about this property
Highlights
Estimated valueThis is the price Wahi expects this property to sell for.
The calculation is powered by our Instant Home Value Estimate, which uses current market and property price trends to estimate your home’s value with a 90% accuracy rate.Not available
Price/Sqft$566/sqft
Monthly cost
Open Calculator
Description
Pride of ownership shines throughout this beautifully maintained Stepper-built bungalow, offered for the first time by its original owners. Perfectly positioned on a quiet, established street in Hidden Valley, this home blends comfort, convenience, and truly low-maintenance living. A bright, airy main floor welcomes you with vaulted ceilings and an inviting living room centered around a cozy wood-burning fireplace (with gas log lighter). The well-planned kitchen features richly painted cabinetry, stainless steel appliances, and an easy flow to the dining area - ideal for everyday living and effortless entertaining. The thoughtful layout provides natural separation between living spaces and bedrooms. The generous primary suite includes a large ensuite with double sinks, deep soaker tub, and separate shower. A second bedroom and full bath complete the main level. With on-site finished hardwood, LVP, and tile throughout, the home offers style with easy-care, carpet-free flooring. The fully developed lower level expands your living space to over 2,300 ft2 with a large family room featuring a three-sided gas fireplace, games area, home office, third bedroom, and full bath, perfect for guests, hobbies, or cozy evenings at home. Outdoors, discover a private, beautifully landscaped retreat designed for enjoyment rather than upkeep. The maintenance-free stamped concrete patio, vinyl fencing, mature trees, and established perennials create a peaceful setting with minimal work required. A lifetime transferable warranty on the fence adds exceptional long-term value and peace of mind. Car enthusiasts and hobbyists will appreciate the rare combination of two garages. A double attached plus a powered single detached garage with opener. Additional highlights include triple-pane Polar Ray-O-Max windows (with a lifetime transferable warranty, air conditioning, built-in Electrolux vacuum, a newer furnace (2021), and a hot tub for year-round relaxation. Situated on a corner lot with no sidewalks to shovel and offering quick access to 14th Street and Country Hills Boulevard, this home delivers comfortable, turn-key living in a mature, peaceful neighborhood close to parks, pathways, schools, and community amenities. A rare opportunity to enjoy a thoughtfully cared-for home that offers ease, flexibility, and a quiet location in a mature community.
Property Details
Interior
Features
Main Floor
Foyer
8`10" x 7`6"Living Room
15`6" x 19`5"Kitchen
12`5" x 9`8"Dining Room
12`5" x 8`8"Exterior
Features
Parking
Garage spaces 3
Garage type -
Other parking spaces 3
Total parking spaces 6
Property History
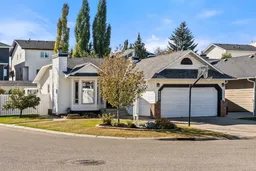 49
49
