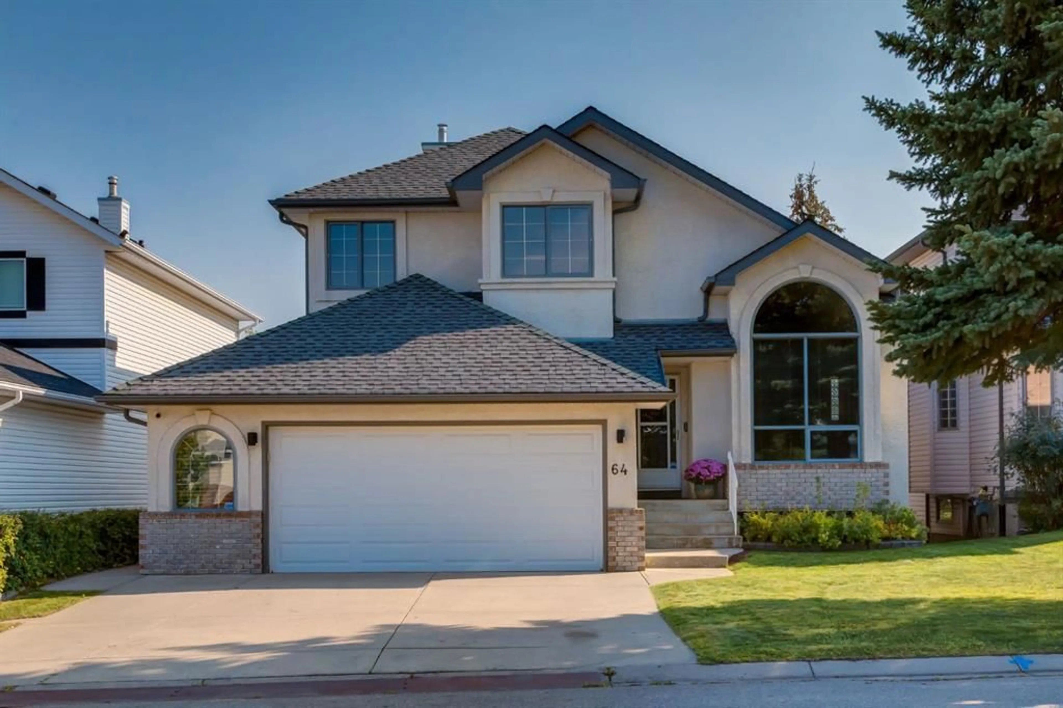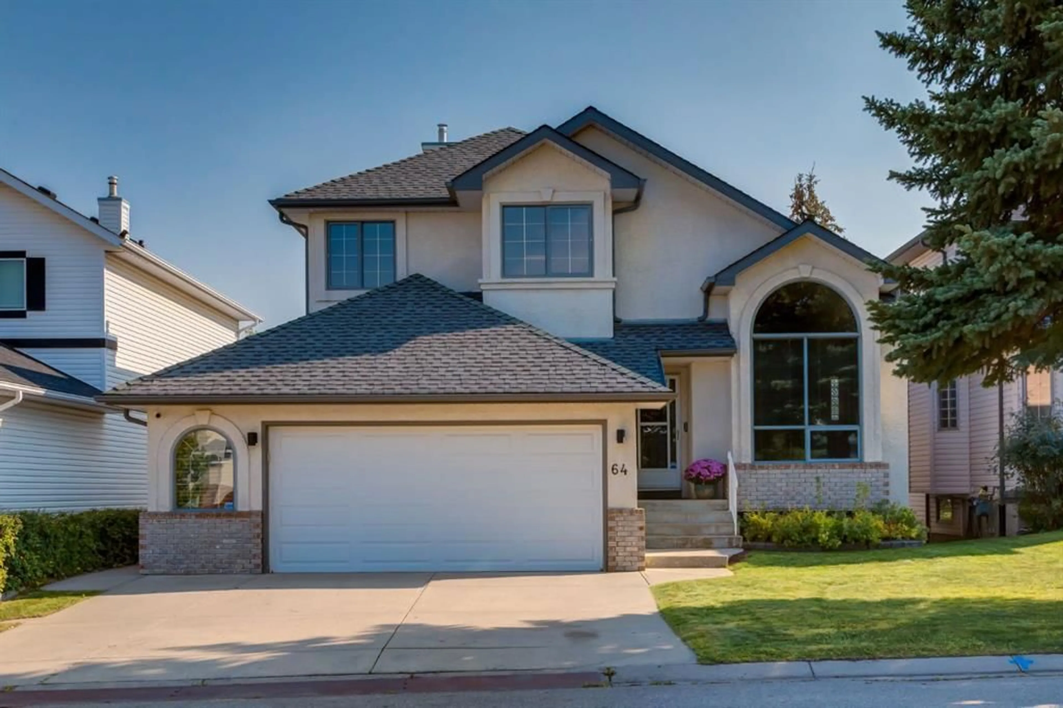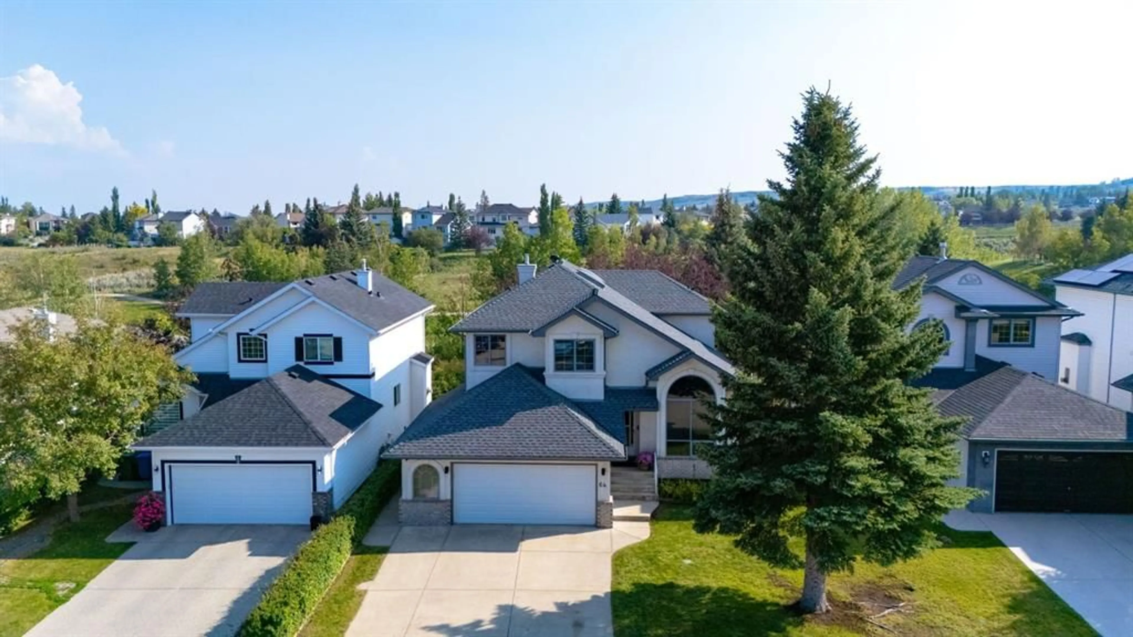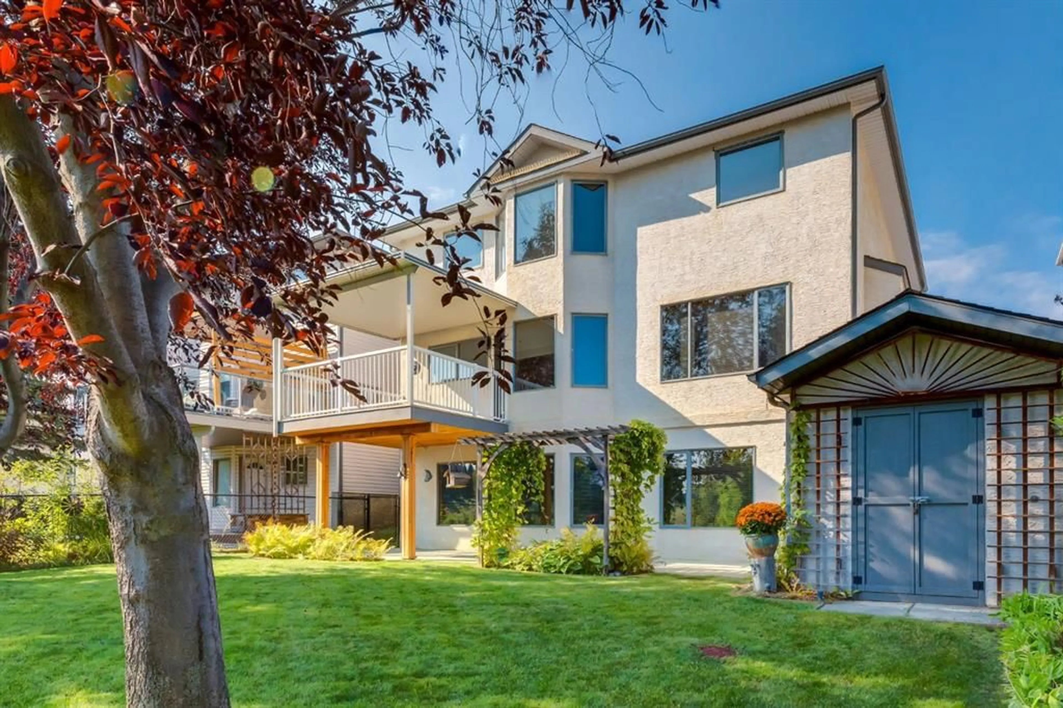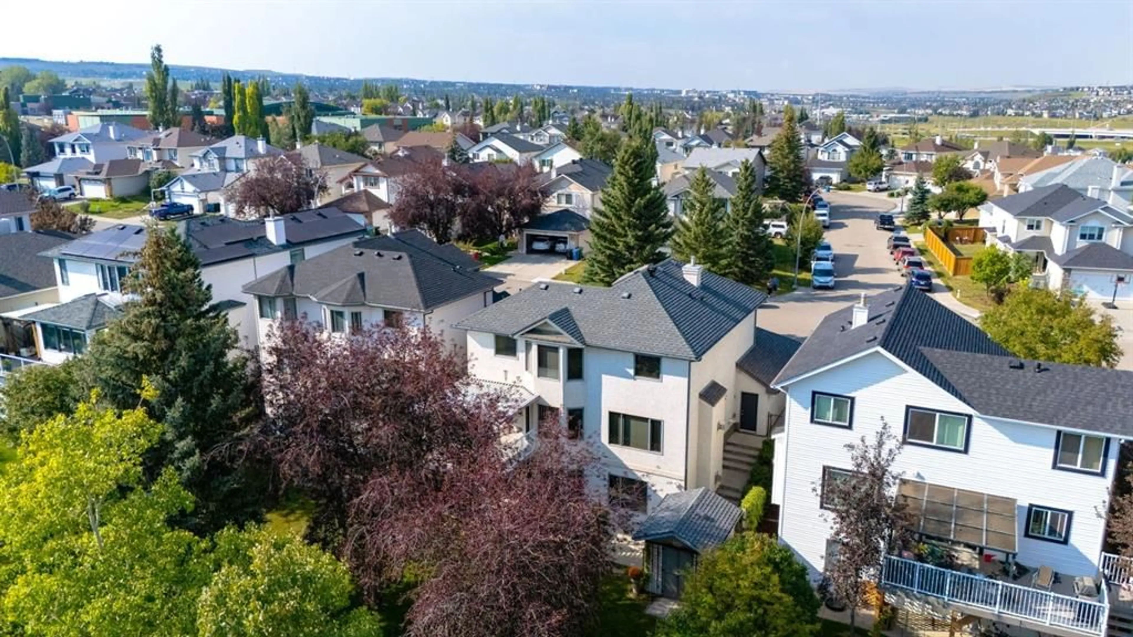64 Hidden Ridge Close, Calgary, Alberta T3A 5L5
Contact us about this property
Highlights
Estimated valueThis is the price Wahi expects this property to sell for.
The calculation is powered by our Instant Home Value Estimate, which uses current market and property price trends to estimate your home’s value with a 90% accuracy rate.Not available
Price/Sqft$410/sqft
Monthly cost
Open Calculator
Description
Welcome to Hidden Valley! This executive 2-story non-smoking home is a dream come true. Imagine living on a quiet street, surrounded by lush greenery, and just a stone’s throw away from schools, Stoney Trail and Nose Hill Park. Whether you’re a family, a professional, or a nature lover, this move-in-ready home has something for everyone. It features two cozy gas-burning fireplaces that’ll make you feel like you’re right in front of a crackling fire. The gourmet kitchen has been updated with stainless steel appliances, a walk-in pantry, and quartz counter tops. Upstairs, you’ll find four spacious bedrooms, including a master suite with a walk-in closet and a spa-like ensuite. But that’s not all! The partially finished walkout basement has a spacious family room, and room for a fifth bedroom, a home office, or a workshop. And the expansive yard is perfect for relaxing, entertaining, or simply enjoying the great outdoors. It has mature trees, underground irrigation, and a massive patio that’s ideal for a hot tub, barbecue, or just some quiet time. So, what are you waiting for? Book your showing today and make 64 Hidden Ridge Close your new home!
Property Details
Interior
Features
Main Floor
Living Room
14`6" x 10`11"Kitchen
14`10" x 9`2"Dining Room
10`0" x 8`11"Breakfast Nook
13`0" x 9`9"Exterior
Features
Parking
Garage spaces 2
Garage type -
Other parking spaces 2
Total parking spaces 4
Property History
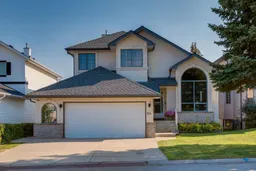 50
50
