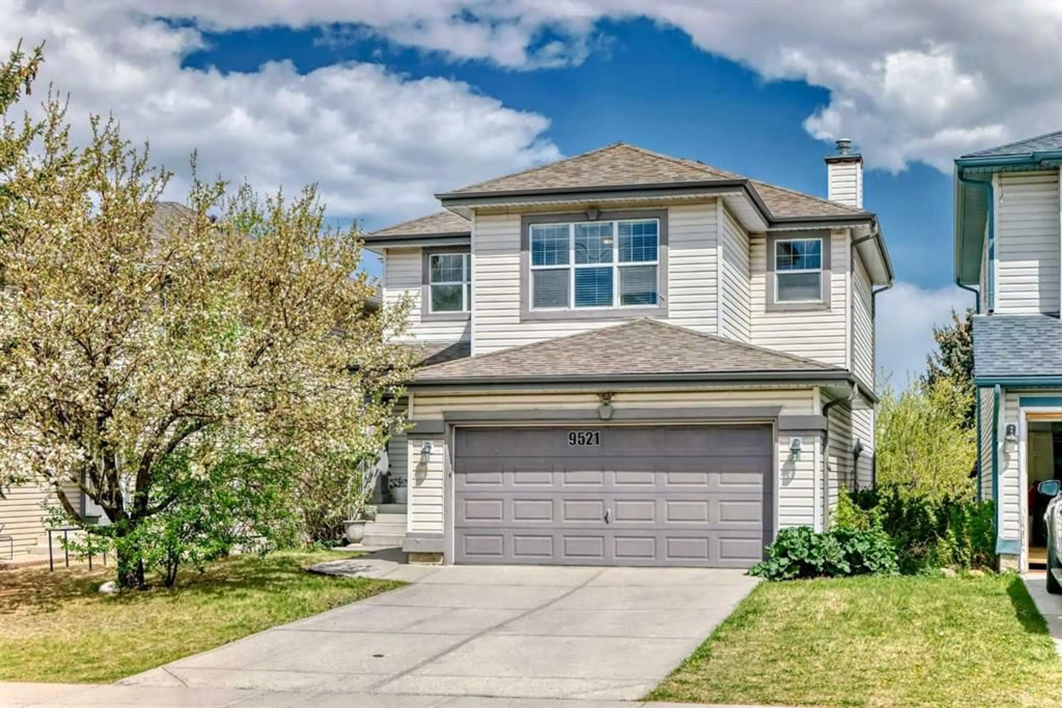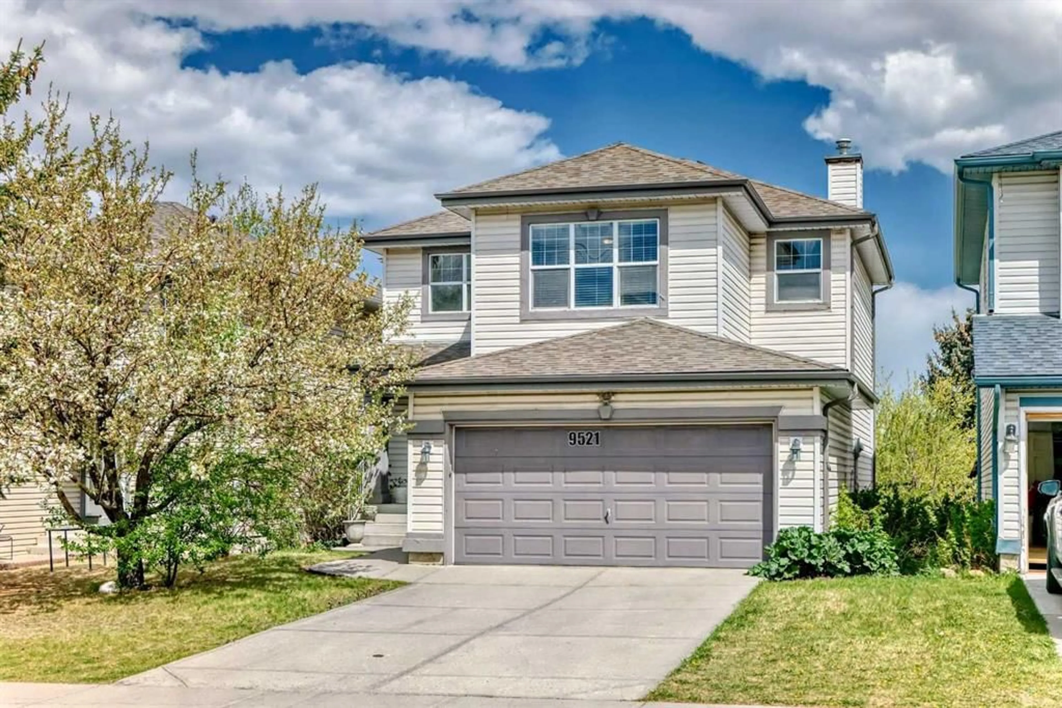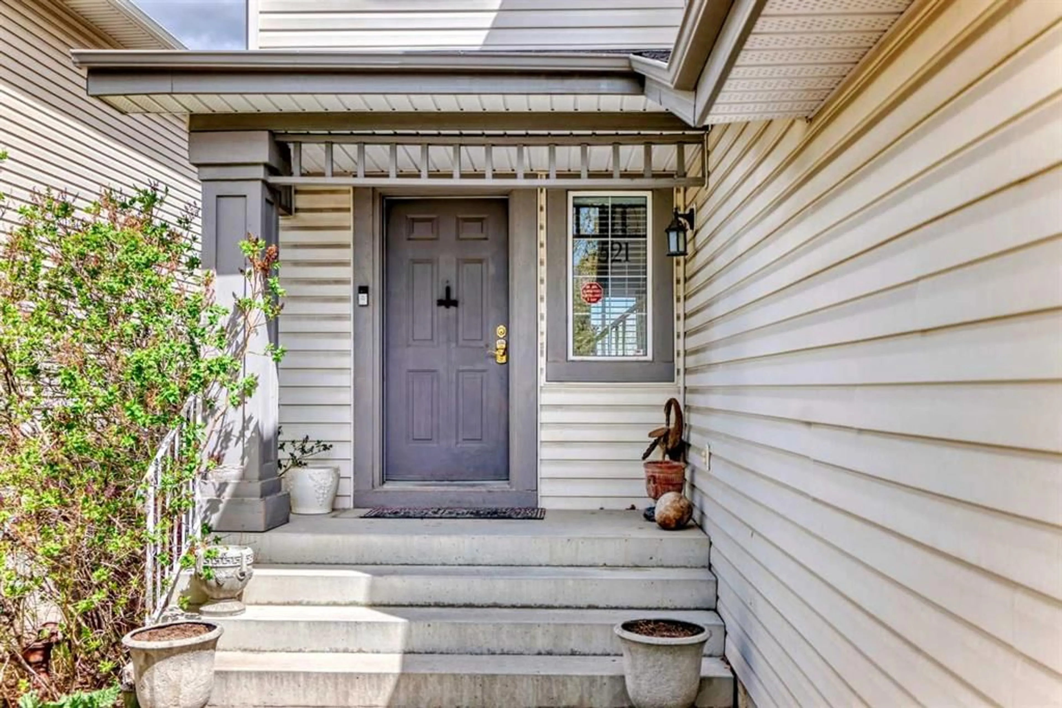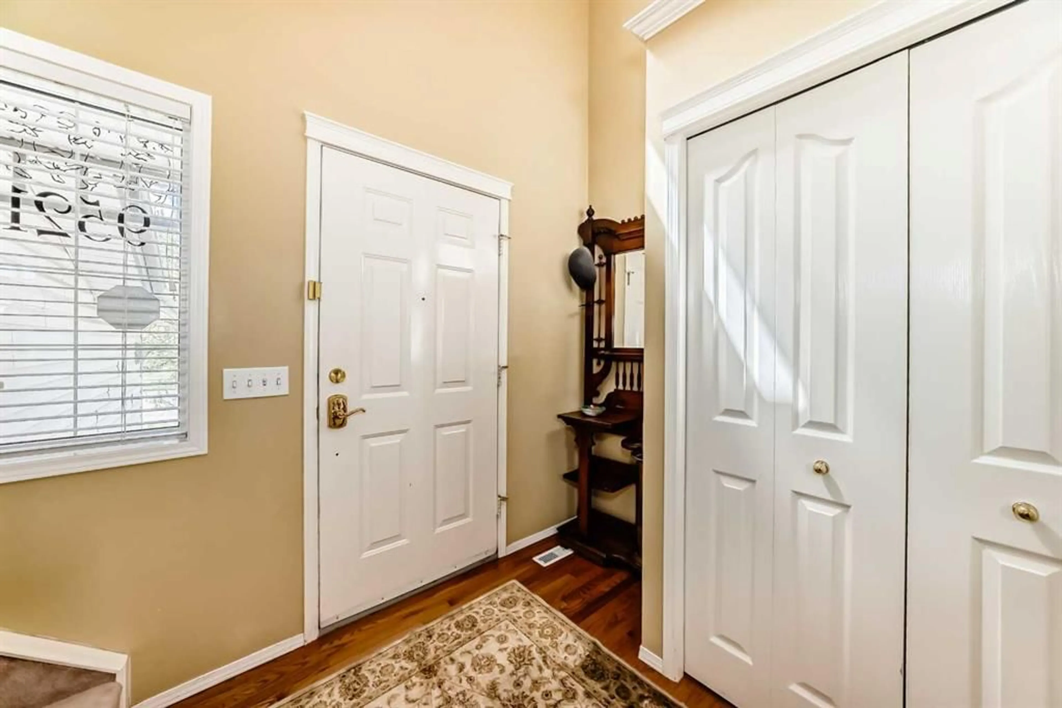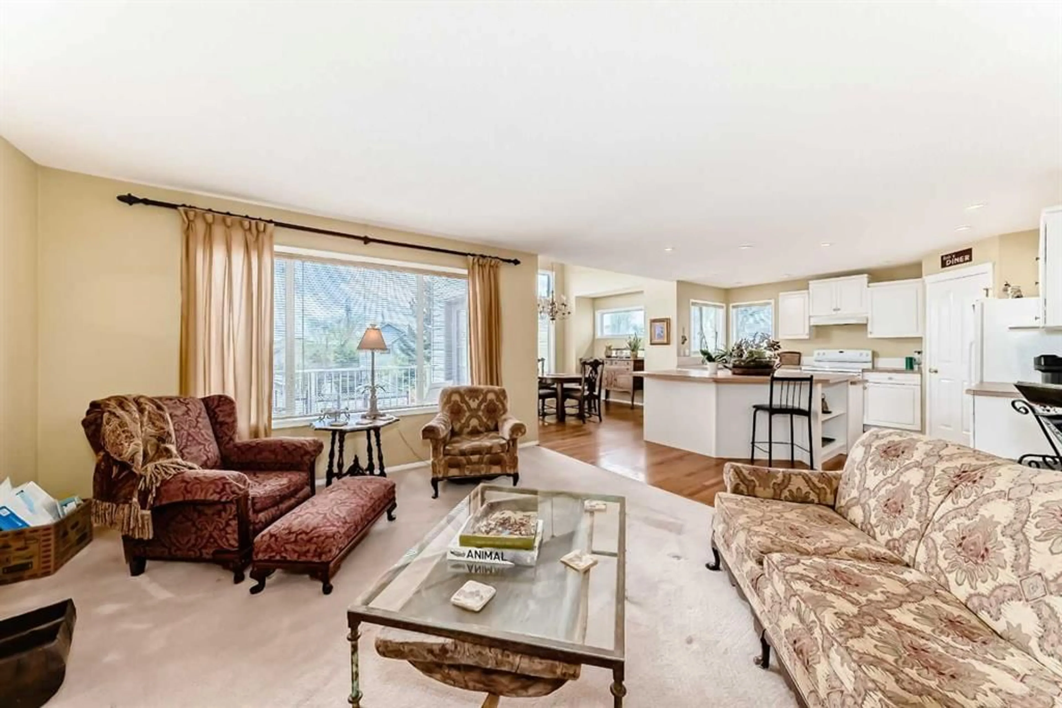9521 Hidden Valley Dr, Calgary, Alberta T3A 5S9
Contact us about this property
Highlights
Estimated ValueThis is the price Wahi expects this property to sell for.
The calculation is powered by our Instant Home Value Estimate, which uses current market and property price trends to estimate your home’s value with a 90% accuracy rate.Not available
Price/Sqft$395/sqft
Est. Mortgage$2,963/mo
Tax Amount (2024)$3,748/yr
Days On Market15 hours
Description
Welcome to this Sunny 4 bedroom 4 bathroom fully developed 2 story WALKOUT with LOWER SUITE! Over 2300 feet of combined living space featuring hardwood floors and a raised rear deck! Upon arriving you are welcomed into a large sunny entrance with plenty of storage. Continue to the main open-concept living area featuring hardwood flooring and a relaxing living room with a large sunny window. At the far end is a separate dining room with vaulted ceiling & patio doors opening to the raised rear deck. All this is anchored by the bright kitchen with a large sit-in Island, corner kitchen sink, pantry, and plenty of cupboard & counter space. Finishing this level is a 2 piece bath, combined laundry & mud room exiting to the insulated front double garage. On the upper level, you will find a large bonus room, two secondary bedrooms, a 4-piece main bathroom and a large primary bedroom with a 4-piece ensuite & walk-in closet. The lower developed walkout is logically laid out with 3 three-piece bath, a large bedroom, utility room with separate laundry, and a fully appointed kitchen/ living area with plenty of storage and a raised bar/island with seating for 3.Great Community close to public transit, schools, shopping, walking and biking paths, and close to Stony Trail for easy access throughout the city. Book your showing today!
Property Details
Interior
Features
Main Floor
Balcony
11`8" x 9`7"2pc Bathroom
5`5" x 4`8"Living Room
15`5" x 13`4"Dining Room
12`5" x 12`0"Exterior
Features
Parking
Garage spaces 2
Garage type -
Other parking spaces 4
Total parking spaces 6
Property History
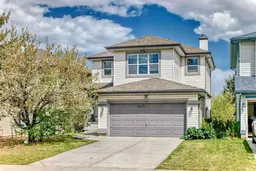 44
44
