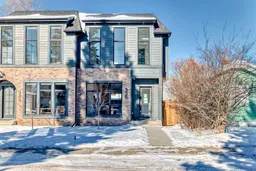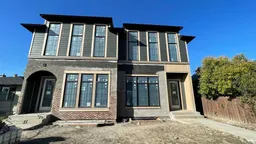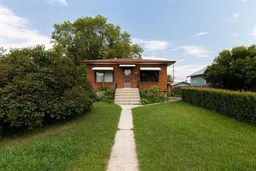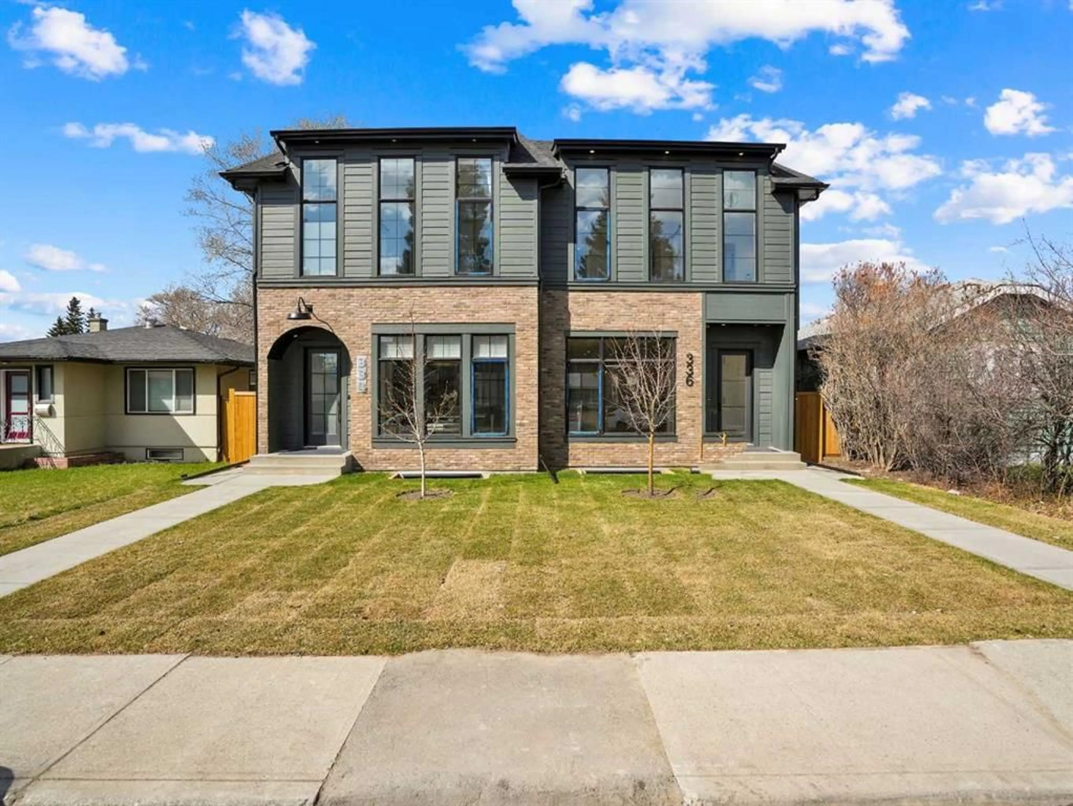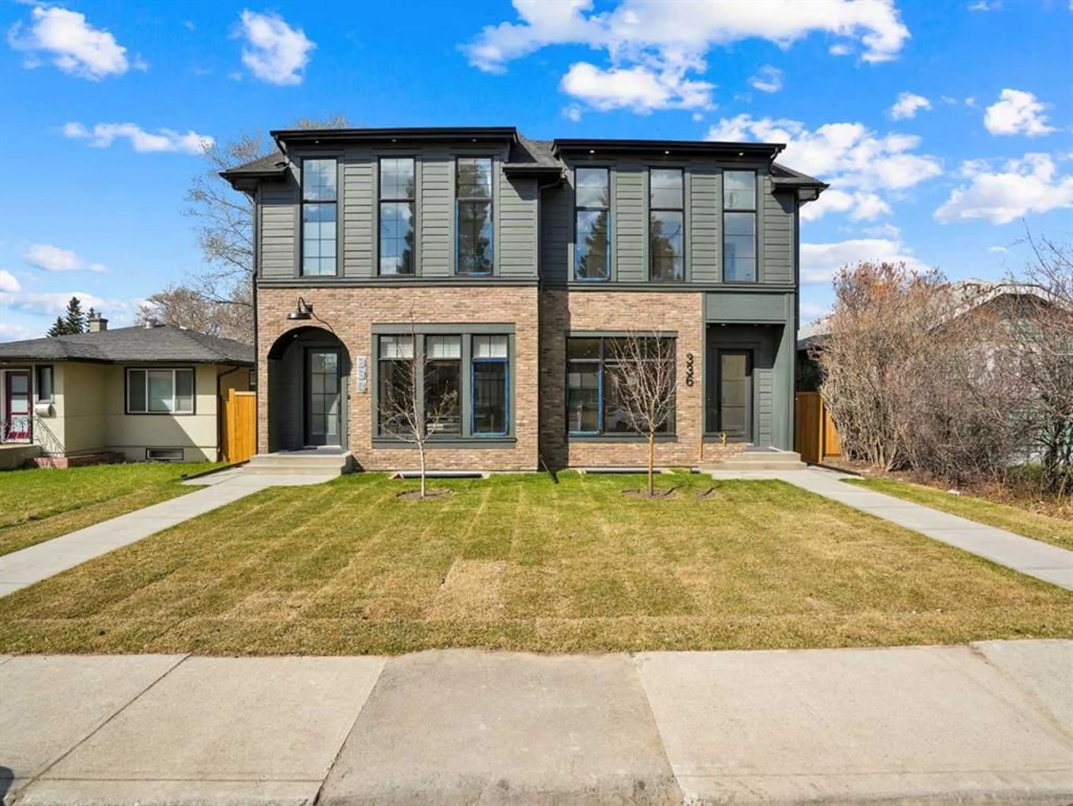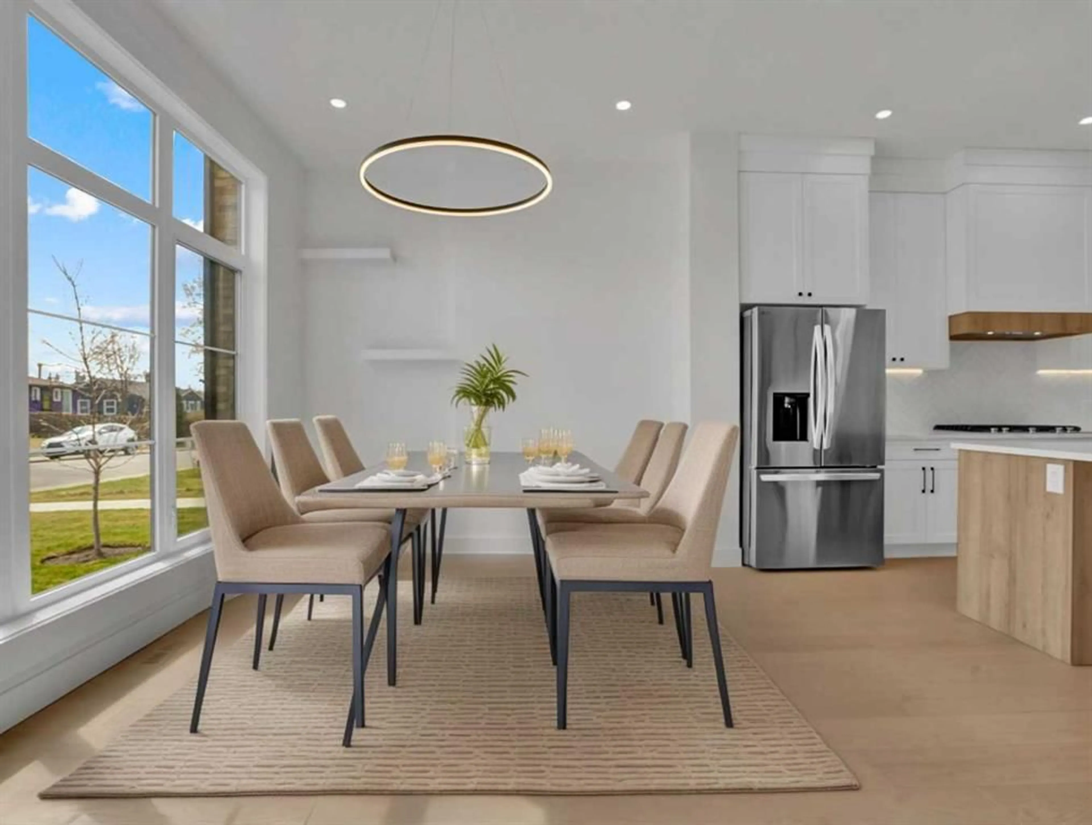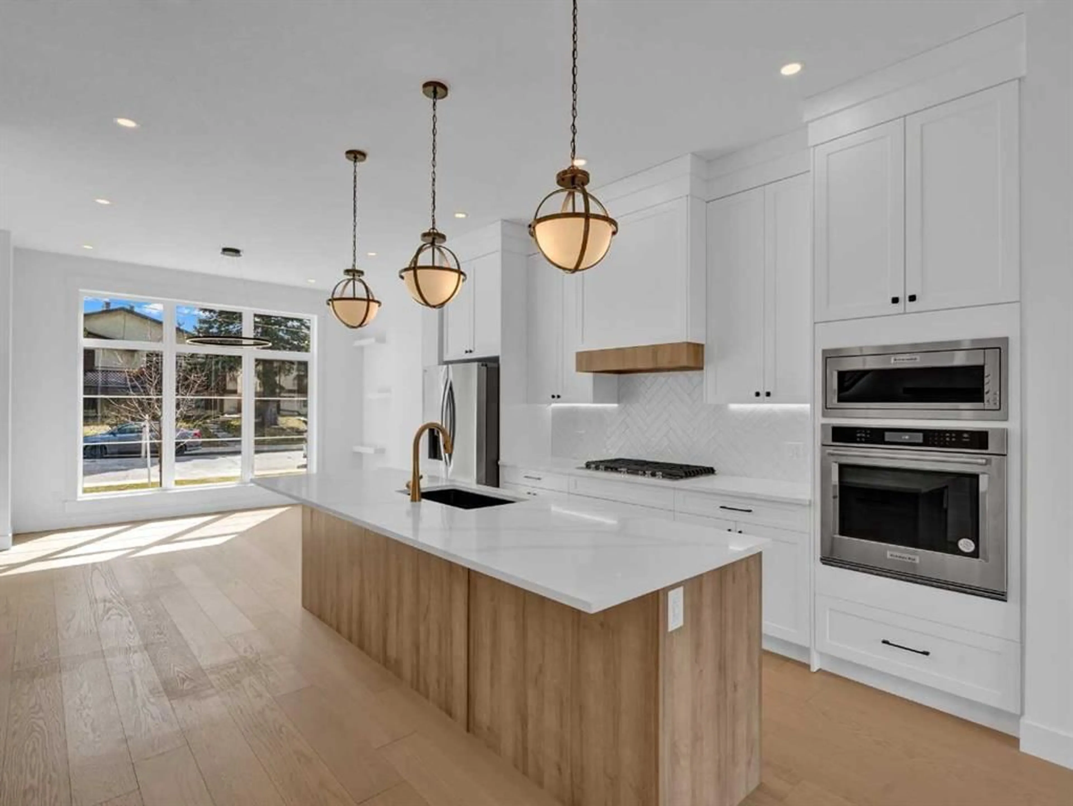336 33 Ave, Calgary, Alberta T2E 2H8
Contact us about this property
Highlights
Estimated ValueThis is the price Wahi expects this property to sell for.
The calculation is powered by our Instant Home Value Estimate, which uses current market and property price trends to estimate your home’s value with a 90% accuracy rate.Not available
Price/Sqft$477/sqft
Est. Mortgage$3,864/mo
Tax Amount (2024)$5,300/yr
Days On Market14 days
Description
"OPEN HOUSE SATURDAY & SUNDAY MAY 10 & 11 FROM 2PM TO 4 PM". Brand new infill duplex where modern elegance meets income potential , perfectly situated just minutes from trendy shops, scenic parks, top-rated schools, and convenient transit. Features 5 bedrooms, 3.5 bathrooms, a double detached garage, and a fully legal 2-bedroom basement suite — perfect for rental income or multi-generational living. The open-concept main floor is a showstopper, boasting a chef-inspired kitchen with a large island, extensive cabinetry, and generous counter space. It flows seamlessly into the inviting living room, where you'll find a cozy gas fireplace, built-in speakers, and engineered hardwood flooring throughout. A stylish 2-piece powder room, practical mudroom, and a spacious deck complete this level. Upstairs, the luxurious primary suite offers a serene retreat, complete with a spa-like 5pcs ensuite featuring heated floors, a soaker tub, walk-in shower, and dual sinks. Two additional bright and airy bedrooms, a designer 4-piece bath, and convenient upstairs laundry round out the second floor. The legal basement suite is thoughtfully designed with 2 bedrooms, a modern kitchen, in-suite laundry, a full 4-piece bathroom, and a generous living area — ideal for extended family, guests, or rental potential. Don't miss your chance to own this stunning, income-generating home in a prime location. Book your private showing today!
Upcoming Open Houses
Property Details
Interior
Features
Main Floor
Living Room
15`8" x 15`0"Kitchen
16`4" x 15`7"Other
20`11" x 9`4"Entrance
4`4" x 8`9"Exterior
Features
Parking
Garage spaces 2
Garage type -
Other parking spaces 0
Total parking spaces 2
Property History
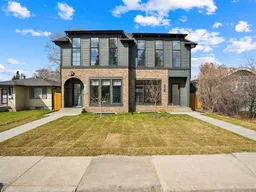 30
30