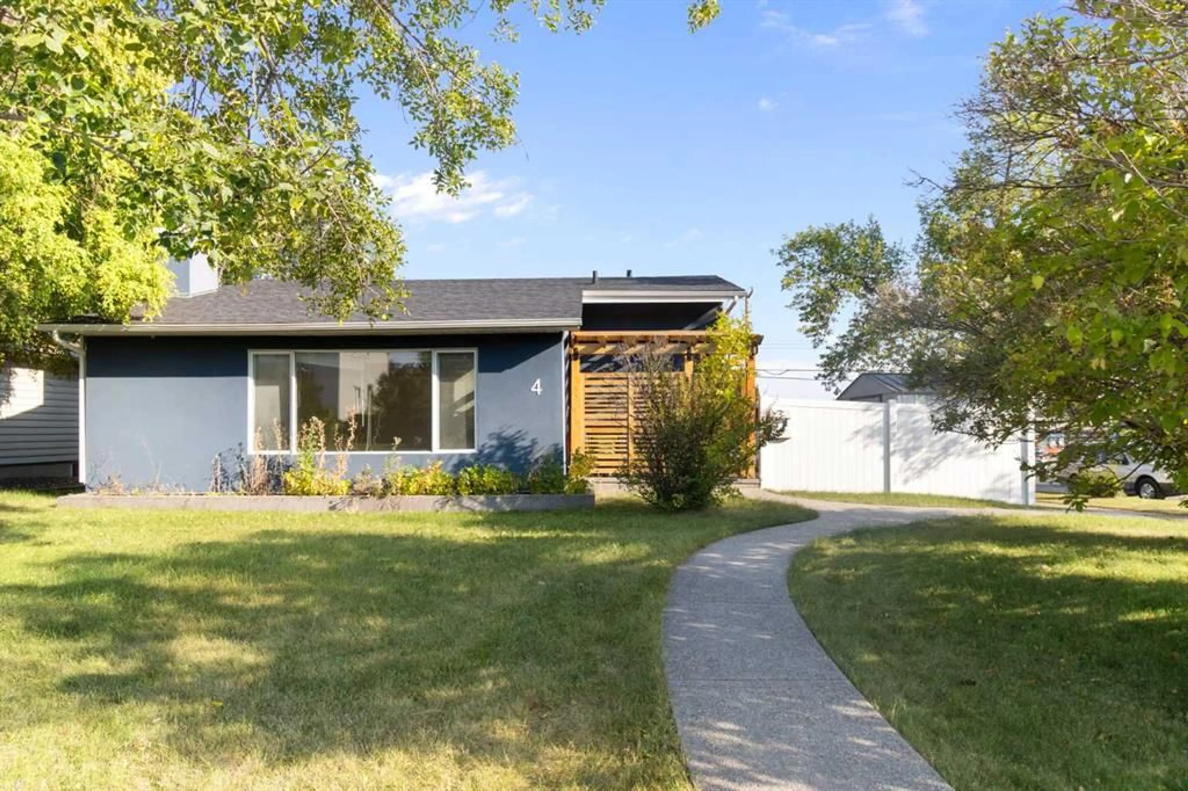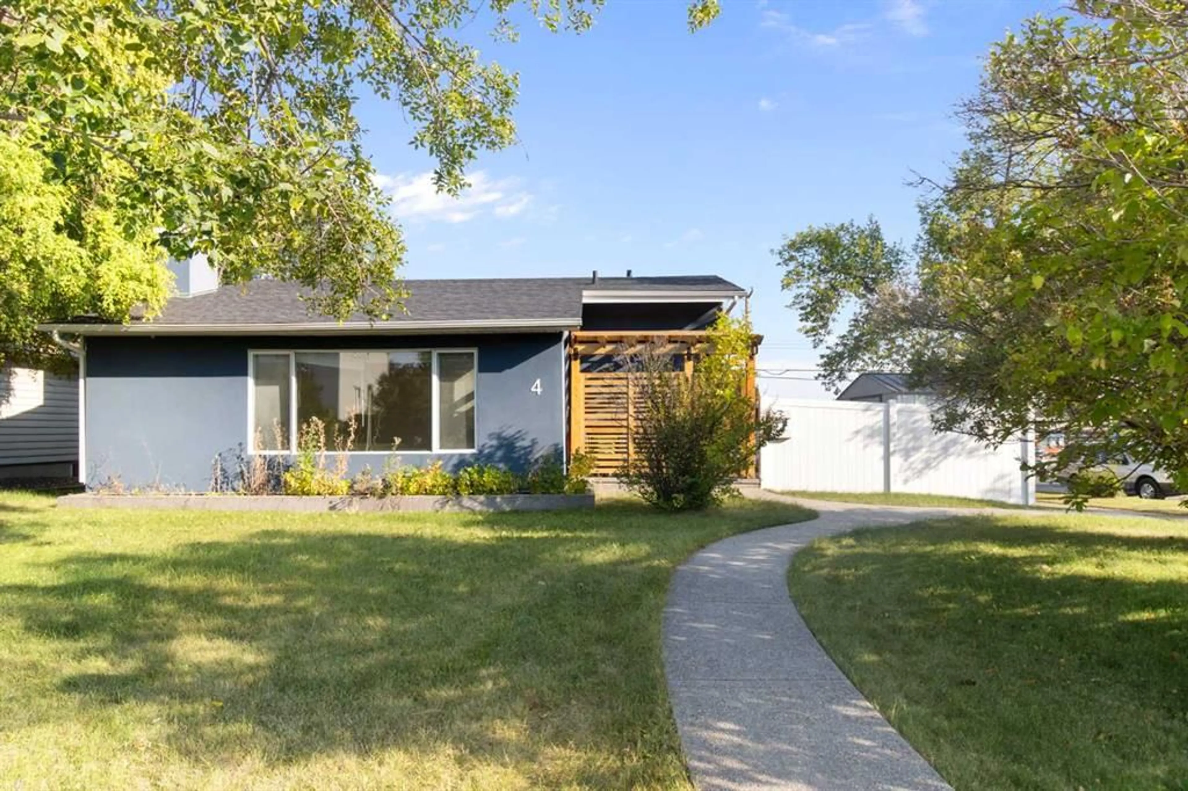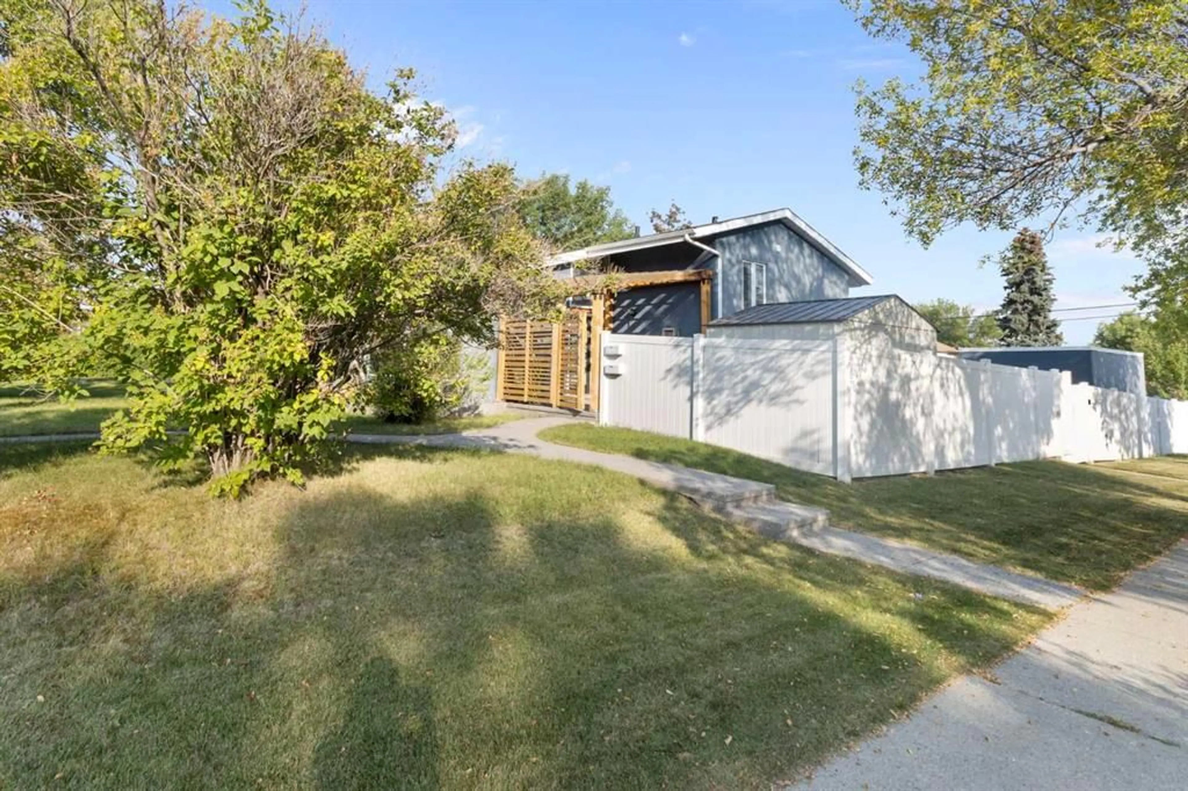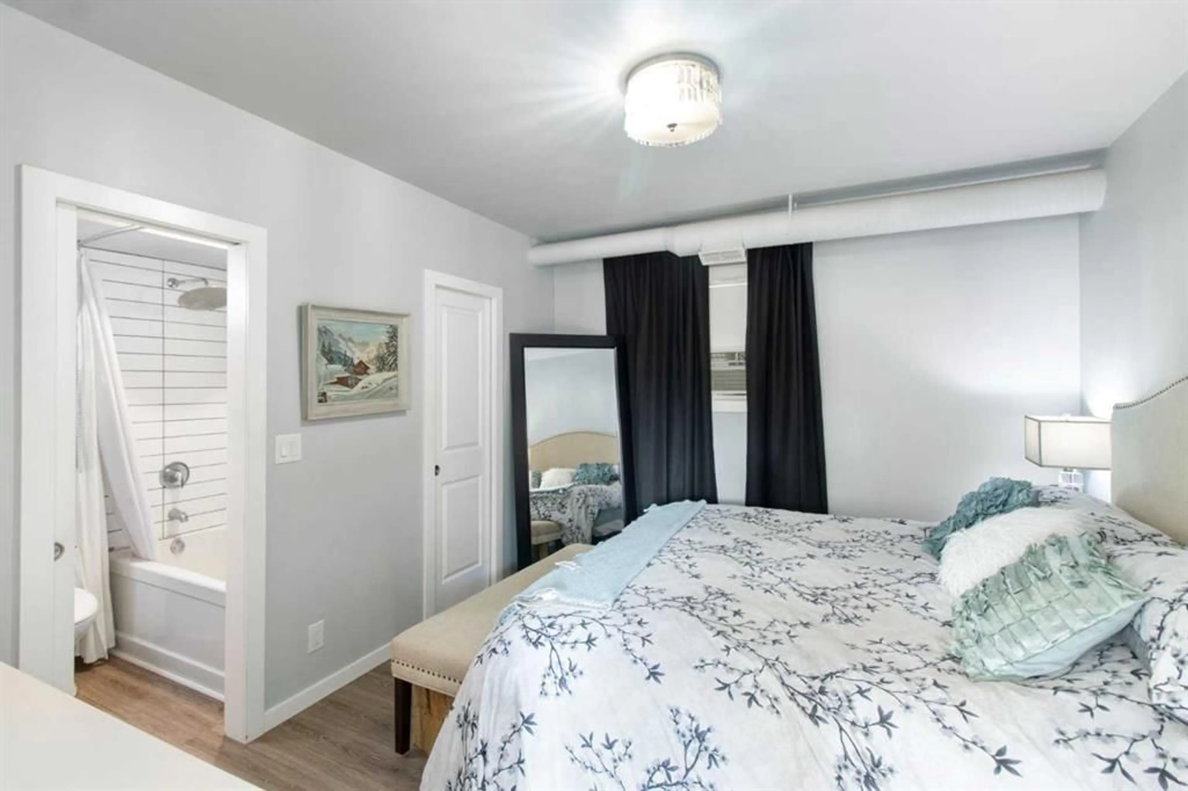4 Heston St, Calgary, Alberta T2K 2C1
Contact us about this property
Highlights
Estimated valueThis is the price Wahi expects this property to sell for.
The calculation is powered by our Instant Home Value Estimate, which uses current market and property price trends to estimate your home’s value with a 90% accuracy rate.Not available
Price/Sqft$360/sqft
Monthly cost
Open Calculator
Description
Welcome to 4 Heston Street NW, a beautifully renovated four-level split on a spacious corner lot with valuable RC-G zoning. This home blends modern updates with excellent flexibility and future potential in one of Calgary’s most convenient northwest locations. The main living areas are bright and welcoming, with large windows that fill the home with natural light. Recent renovations throughout create a fresh, functional, and move-in ready space. A standout feature of this property is the illegal side suite. With private access and a thoughtful split-level design, it offers comfort and separation from the main living space. One side of the home currently has renters in place, providing immediate income, while the other side is vacant, giving you the option to move in, add tenants, or use the extra space for extended family. This rare setup makes the property truly turn-key while still offering room for your own vision. The location completes the package. Schools, parks, and transit are all close by, and quick access to John Laurie Boulevard makes commuting across the city simple. Shopping, dining, and daily amenities are just minutes away, making this an ideal place to call home. With its renovated interior, RC-G zoning, income already in place, and a unique illegal suite, 4 Heston Street NW is an exceptional opportunity in Calgary’s northwest.
Upcoming Open Houses
Property Details
Interior
Features
Main Floor
4pc Bathroom
7`5" x 4`11"4pc Ensuite bath
7`4" x 4`11"Bedroom
12`7" x 10`10"Dining Room
11`0" x 11`4"Exterior
Features
Parking
Garage spaces 1
Garage type -
Other parking spaces 0
Total parking spaces 1
Property History
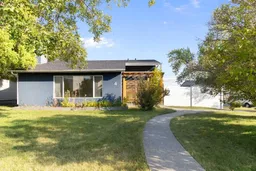 50
50
