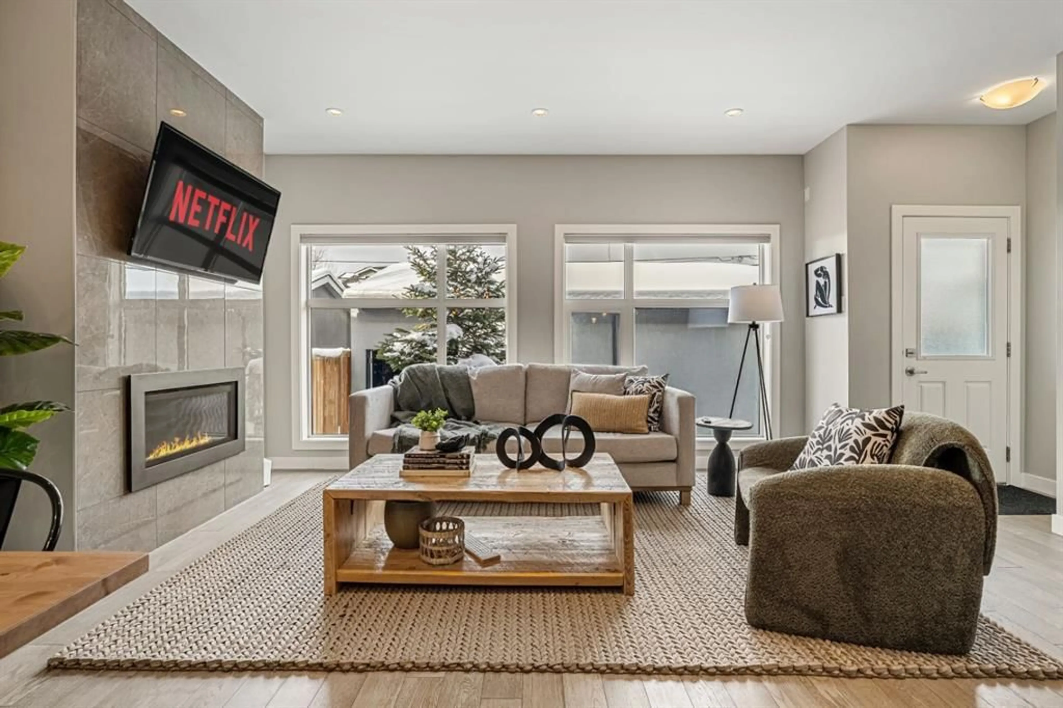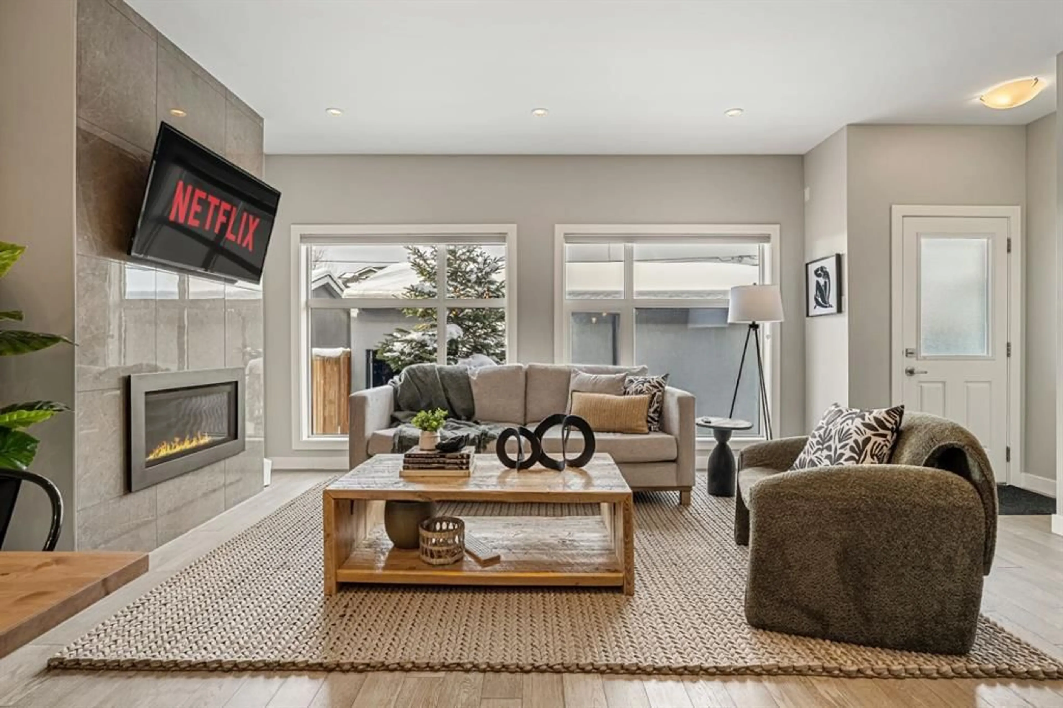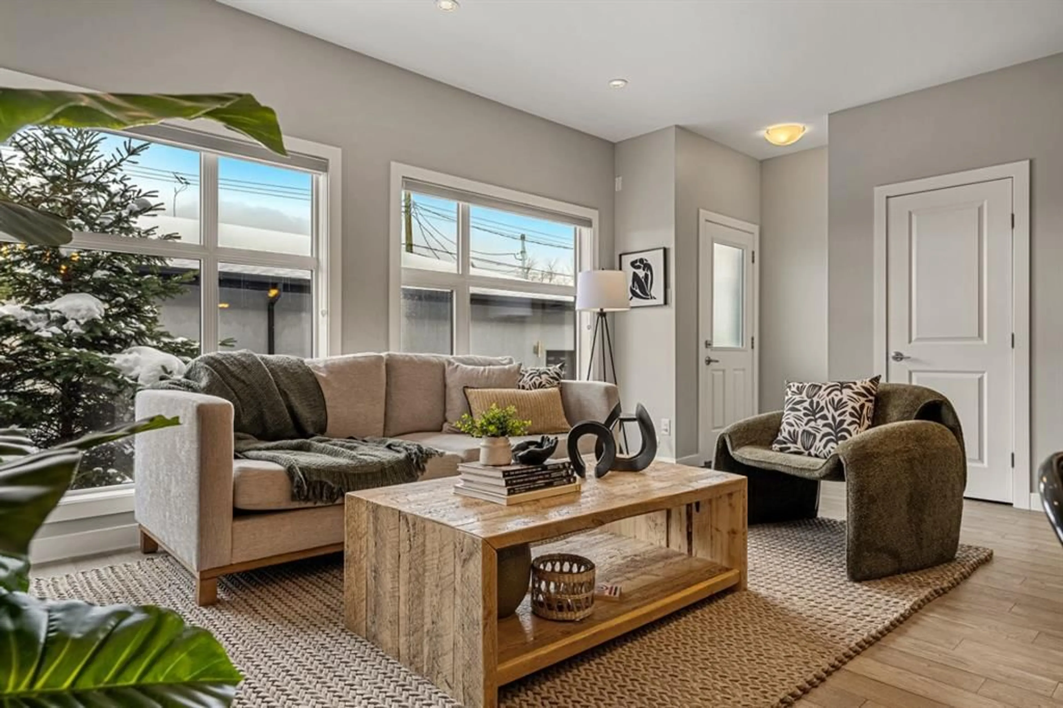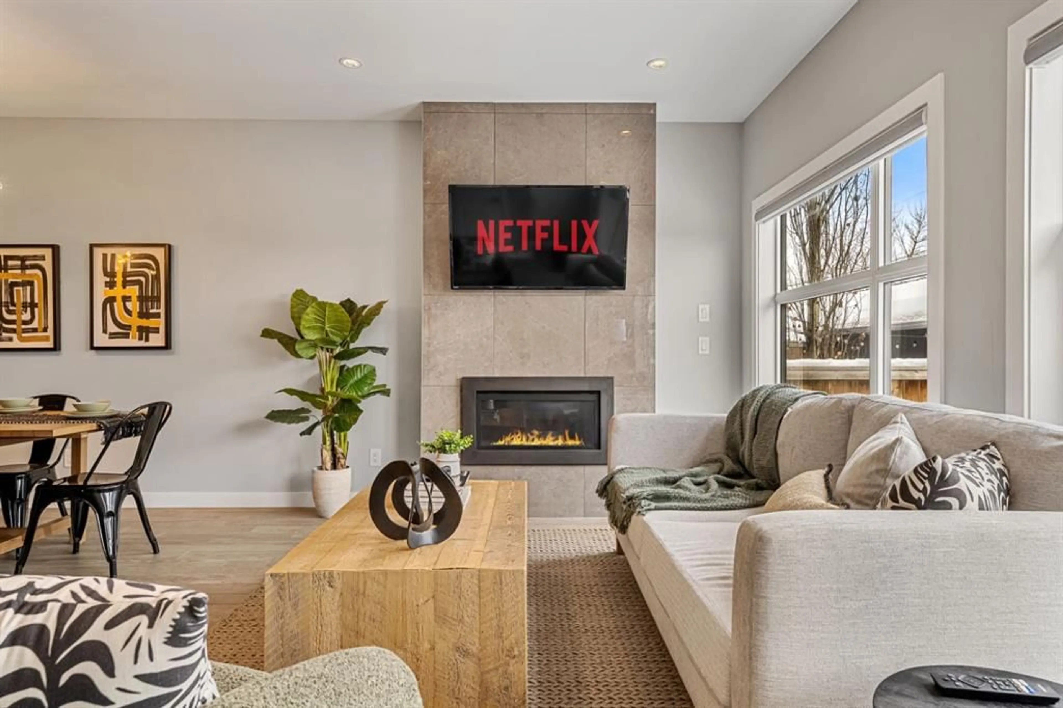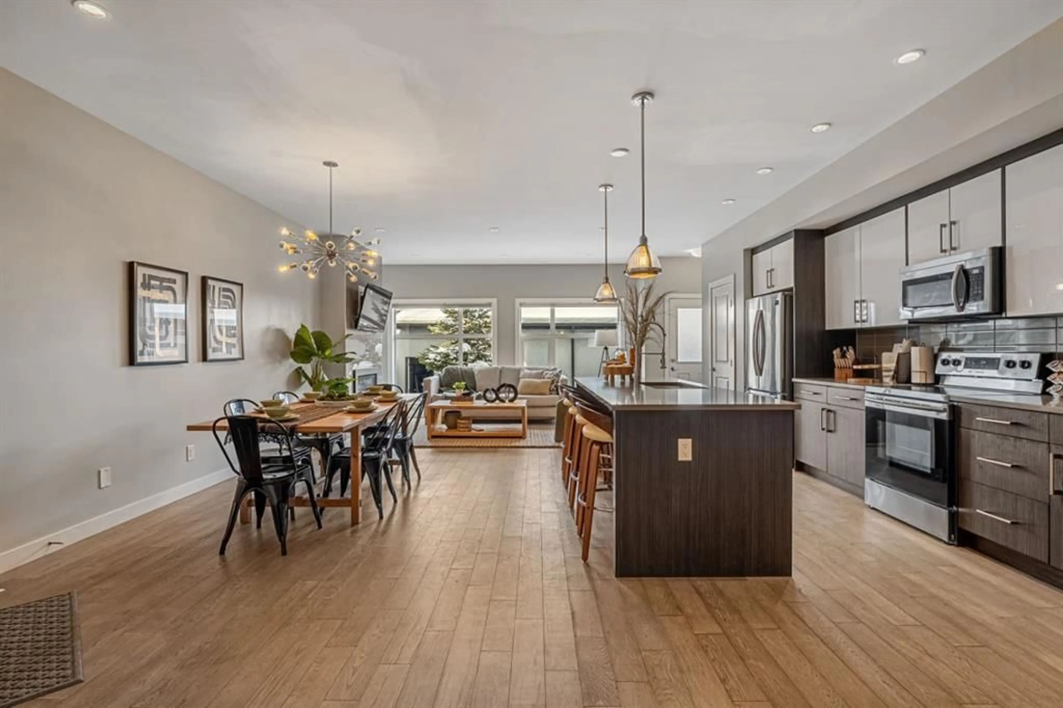1716 kensington Rd #2, Calgary, Alberta T2N 3R3
Contact us about this property
Highlights
Estimated valueThis is the price Wahi expects this property to sell for.
The calculation is powered by our Instant Home Value Estimate, which uses current market and property price trends to estimate your home’s value with a 90% accuracy rate.Not available
Price/Sqft$457/sqft
Monthly cost
Open Calculator
Description
Luxiury home in the highly sought-after inner city community of Hillhurst in Calgary. This stunning home offers over 2000 sqft of total living space, perfect for entertaining. The kitchen is a chef's dream with upgraded, full-height cabinetry, sleek quartz countertops, and a large island. You'll also find top-of-the-line stainless steel appliances. The spacious living room features hardwood flooring, large windows, a beautifully tiled fireplace, creating a cozy and inviting atmosphere. The dining space is ideal for family dinners and gatherings. Upstairs, you'll find convenient amenities such as laundry and two spacious bedrooms. The primary bedroom is truly a retreat with a generous walk-in closet and a stunning 5-piece ensuite. The ensuite boasts double sinks, quartz counters, and a glass shower. The basement offers a huge family room, perfect for entertaining guests. Additionally, there is a third bedroom and a third full bathroom, making it an ideal space for larger families or hosting visitors. Other notable features is that the unit is AIRBNB FRIENDLY and commands very good numbers. The condo also includes a detached garage , AC unit & landscaped. Located just a short walk away from amenities, schools, parks, and the beautiful Bow River pathways, this home offers the perfect blend of luxury and convenience. Directions:
Property Details
Interior
Features
Basement Floor
Furnace/Utility Room
5`8" x 9`8"Bedroom
9`9" x 10`9"4pc Bathroom
8`8" x 5`7"Walk-In Closet
3`9" x 3`1"Exterior
Features
Parking
Garage spaces 1
Garage type -
Other parking spaces 0
Total parking spaces 1
Property History
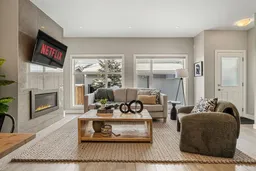 50
50
